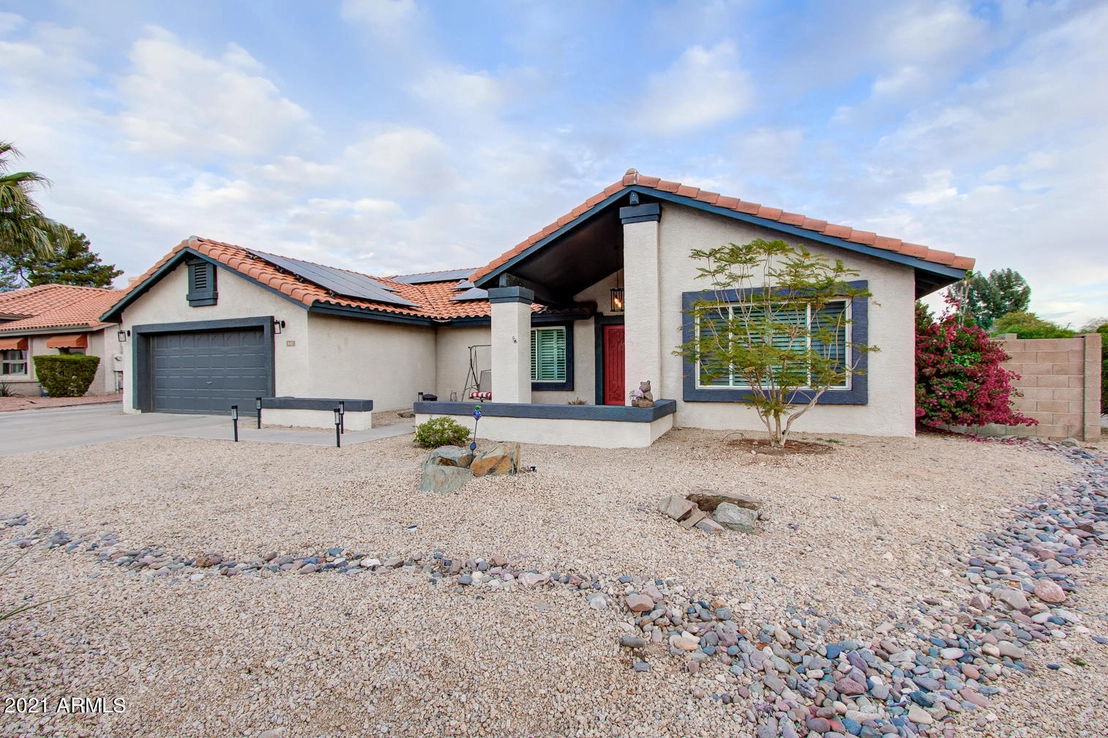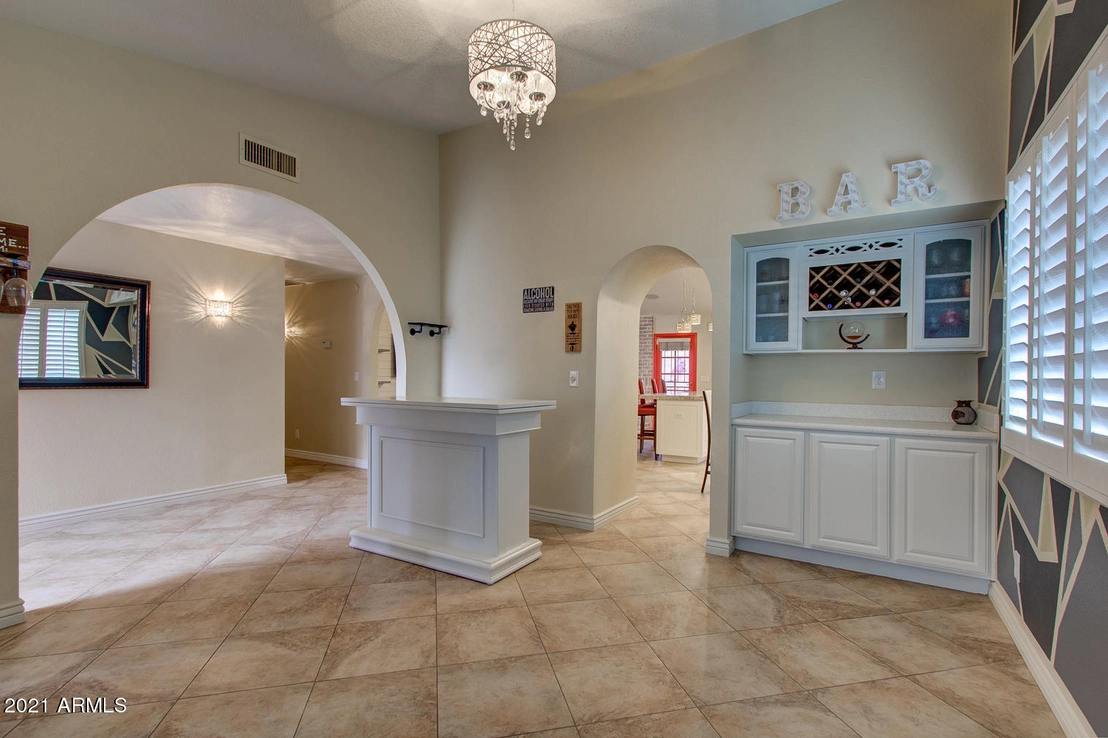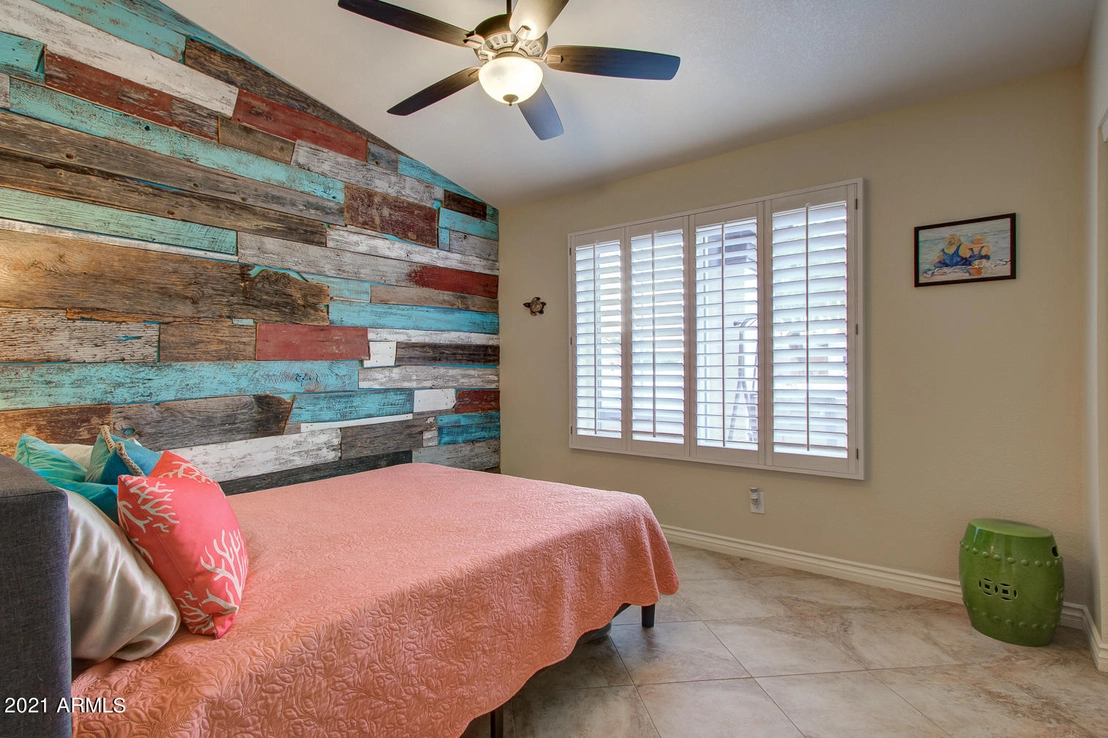


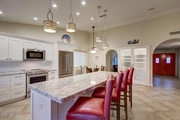






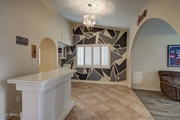






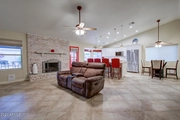
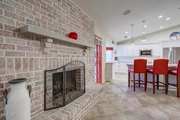




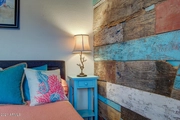






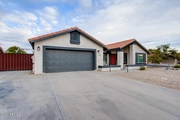
1 /
31
Map
$751,415*
●
House -
Off Market
14401 N 9TH Street
Phoenix, AZ 85022
4 Beds
2 Baths
2425 Sqft
$513,000 - $625,000
Reference Base Price*
32.06%
Since Mar 1, 2021
AZ-Phoenix
Primary Model
Sold Feb 23, 2021
$571,000
$542,450
by Primelending
Mortgage Due Mar 01, 2051
Sold Aug 19, 2019
$492,000
Seller
$467,400
by Sunstreet Mortgage Llc
Mortgage Due Sep 01, 2049
About This Property
Gorgeous corner lot with newly updated gourmet kitchen, new plank
flooring added, outdoor jacuzzi, NEW ROOF, solar added and new
indoor & outdoor custom paint. Kitchen offers farm house sink,
stainless steel appliances with induction oven, custom built in
pantry, under mount led lighting, huge kitchen island, designer
lighting and beautiful bay windows that overlook the large backyard
with mountain views. Additional updates are attached in the
document tab...the list goes on!
The manager has listed the unit size as 2425 square feet.
The manager has listed the unit size as 2425 square feet.
Unit Size
2,425Ft²
Days on Market
-
Land Size
0.23 acres
Price per sqft
$235
Property Type
House
Property Taxes
$2,946
HOA Dues
-
Year Built
1987
Price History
| Date / Event | Date | Event | Price |
|---|---|---|---|
| Feb 23, 2021 | Sold to Angelica Steele, Barron Ell... | $571,000 | |
| Sold to Angelica Steele, Barron Ell... | |||
| Feb 9, 2021 | No longer available | - | |
| No longer available | |||
| Jan 22, 2021 | Listed | $569,000 | |
| Listed | |||
| Aug 22, 2019 | No longer available | - | |
| No longer available | |||
| Jun 15, 2019 | Listed | $499,000 | |
| Listed | |||



|
|||
|
REMODELED! Upon arrival you will be impressed with the outstanding
curb appeal which will lead you into this tastefully remodeled home
with soaring vaulted ceilings, open floor plan and loads of natural
sun light. The home is perfect for entertaining with a warm and
inviting family room highlighted by an elegant fireplace which
opens up to an absolutely amazing fully remodeled kitchen which
includes white custom shaker cabinets, soft close upper and lower
cabinets, granite counter tops…
|
|||
Property Highlights
Fireplace
Garage
With View
Building Info
Overview
Building
Neighborhood
Zoning
Geography
Comparables
Unit
Status
Status
Type
Beds
Baths
ft²
Price/ft²
Price/ft²
Asking Price
Listed On
Listed On
Closing Price
Sold On
Sold On
HOA + Taxes
In Contract
Other
Loft
2
Baths
2,425 ft²
$227/ft²
$550,000
Feb 7, 2024
-
$253/mo
In Contract
Other
Loft
3
Baths
2,097 ft²
$277/ft²
$579,900
Jan 5, 2024
-
$257/mo
Other
Loft
2
Baths
1,822 ft²
$351/ft²
$639,000
Jan 18, 2024
-
$171/mo
About North Mountain
Similar Homes for Sale

$499,990
- Loft
- 2 Baths
- 1,278 ft²

$599,999
- Loft
- 2 Baths
- 1,850 ft²
Nearby Rentals

$2,395 /mo
- 3 Beds
- 3 Baths
- 1,541 ft²

$2,400 /mo
- 3 Beds
- 2 Baths
- 1,370 ft²


