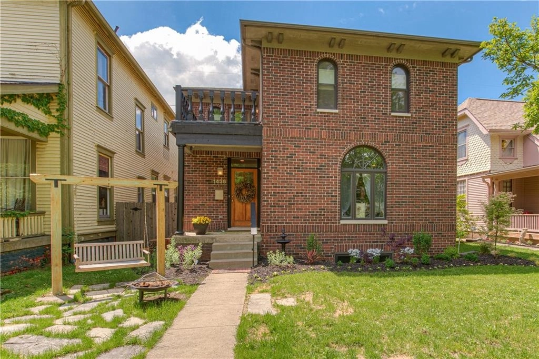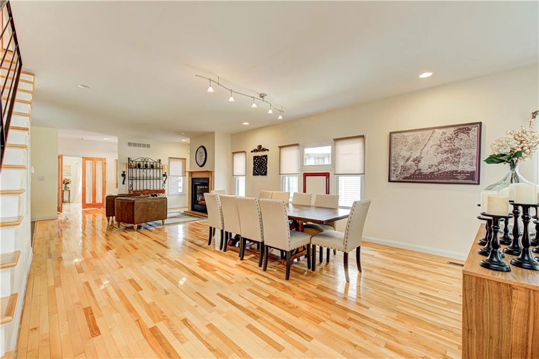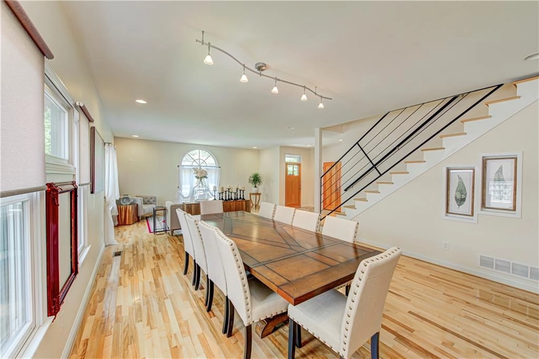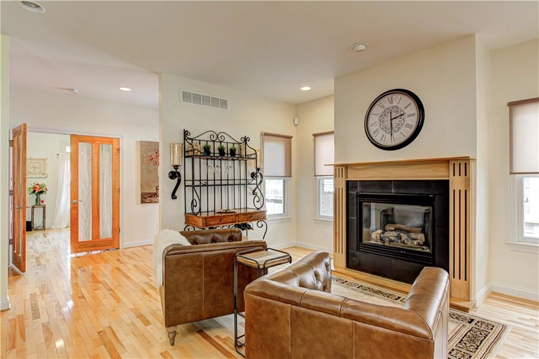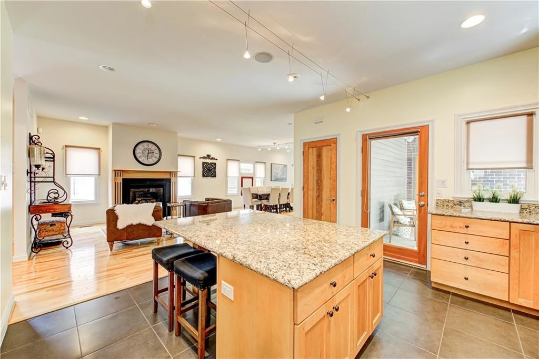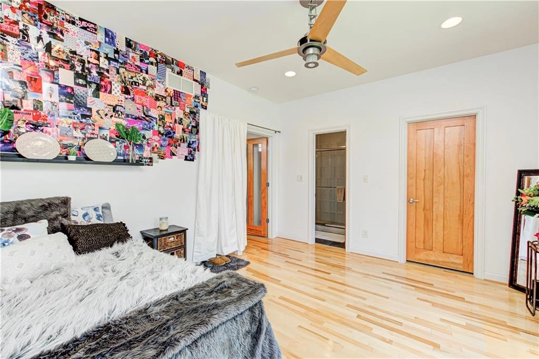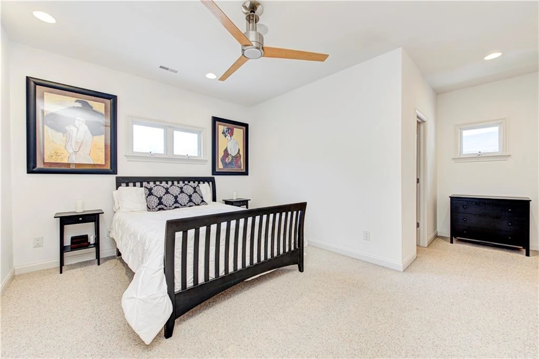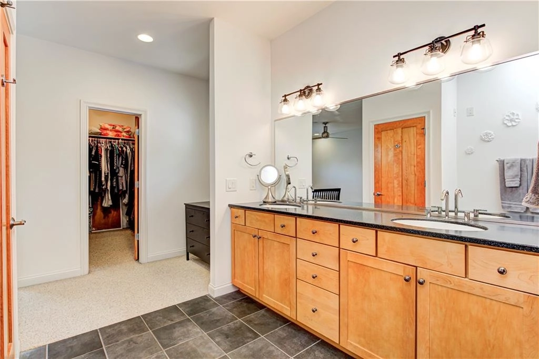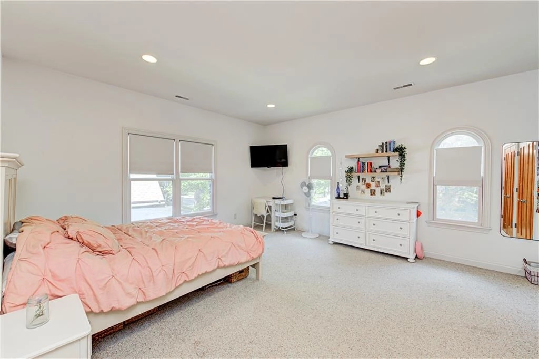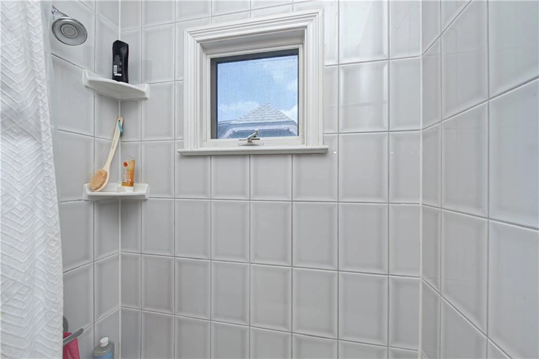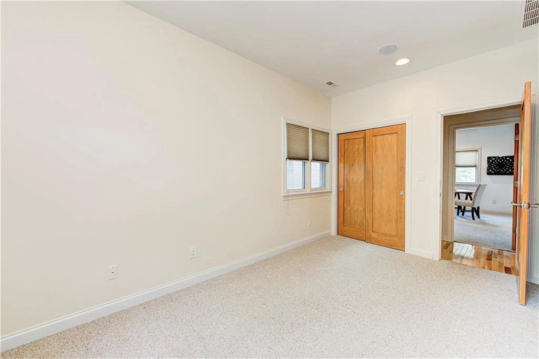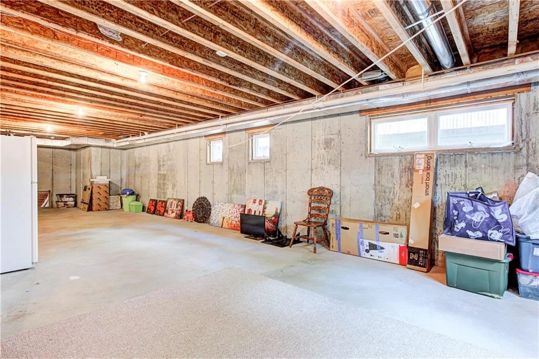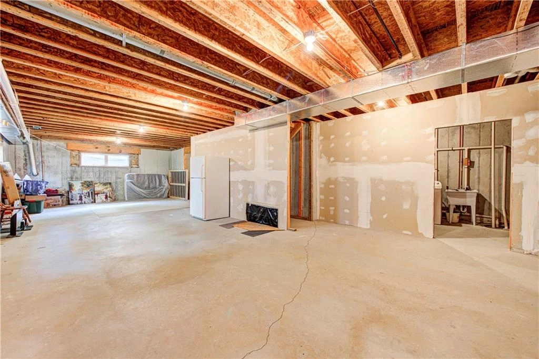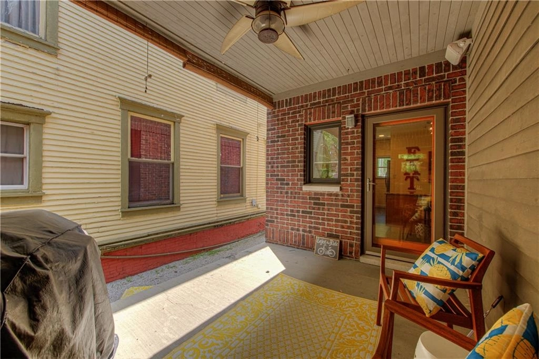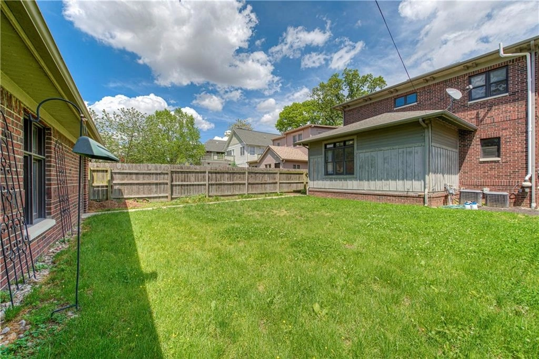

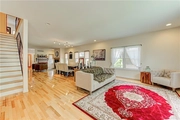

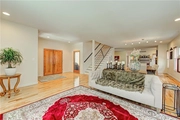

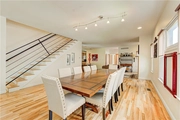

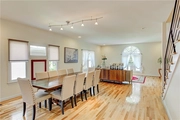

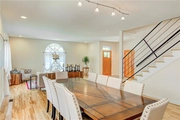



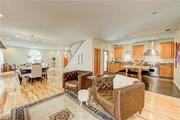
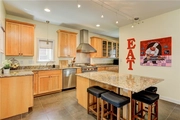
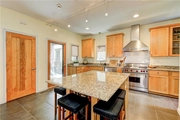









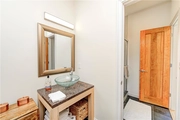
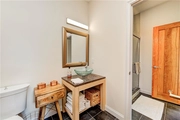

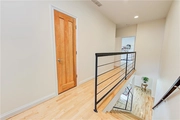





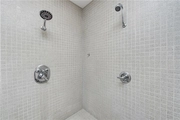
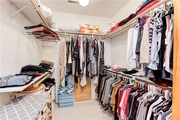

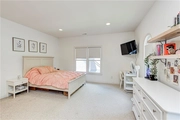
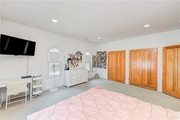


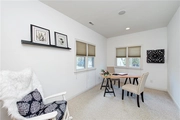





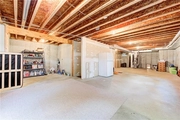


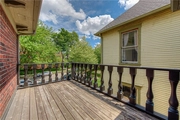


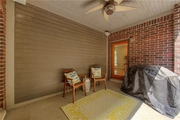


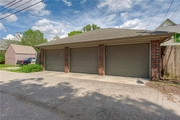
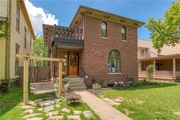
1 /
59
Map
$808,553*
●
House -
Off Market
1436 Central Avenue
Indianapolis, IN 46202
5 Beds
3 Baths
4038 Sqft
$549,000 - $671,000
Reference Base Price*
32.55%
Since Dec 1, 2020
National-US
Primary Model
Sold Apr 11, 2019
$550,000
Buyer
$135,200
by Horizon Bank
Mortgage Due Dec 24, 2046
About This Property
This beautiful, brick, two-story home has a lot to offer. The main
floor has gorgeous hardwood floors throughout, except for the
kitchen and bathroom which both have ceramic tile. The open
floorplan of the first floor along with the large windows give the
home a nice open and airy atmosphere with plenty of natural
lighting. A gas log burning fireplace sits opposite of the large
kitchen. The kitchen features stainless steel appliances and a
bartop island. One bedroom is downstairs while the other four are
upstairs. The master bathroom has an oversized shower with two
showerheads and a separate garden tub. Outside of one of the
bedrooms is a second-story balcony. The home also has a large
basement, fenced-in backyard, and three-car garage.
The manager has listed the unit size as 4038 square feet.
The manager has listed the unit size as 4038 square feet.
Unit Size
4,038Ft²
Days on Market
-
Land Size
0.15 acres
Price per sqft
$151
Property Type
House
Property Taxes
$5,218
HOA Dues
-
Year Built
2003
Price History
| Date / Event | Date | Event | Price |
|---|---|---|---|
| Nov 20, 2020 | No longer available | - | |
| No longer available | |||
| Oct 1, 2020 | Price Decreased |
$610,000
↓ $15K
(2.4%)
|
|
| Price Decreased | |||
| Jun 12, 2020 | Price Decreased |
$625,000
↓ $25K
(3.9%)
|
|
| Price Decreased | |||
| May 22, 2020 | Listed | $650,000 | |
| Listed | |||
| Apr 11, 2019 | Sold to Karissa Hendricks | $550,000 | |
| Sold to Karissa Hendricks | |||
Property Highlights
Fireplace
Air Conditioning
Building Info
Overview
Building
Neighborhood
Geography
Comparables
Unit
Status
Status
Type
Beds
Baths
ft²
Price/ft²
Price/ft²
Asking Price
Listed On
Listed On
Closing Price
Sold On
Sold On
HOA + Taxes
Condo
2
Beds
2
Baths
-
$481,000
Jan 7, 2004
$481,000
May 28, 2004
$553/mo
Active
House
4
Beds
2.5
Baths
4,952 ft²
$141/ft²
$700,000
Aug 27, 2022
-
$526/mo
Active
House
4
Beds
2.5
Baths
1,808 ft²
$277/ft²
$500,000
Jan 27, 2023
-
-
Active
Condo
2
Beds
3.5
Baths
2,777 ft²
$198/ft²
$549,000
Sep 5, 2022
-
$793/mo
Active
Condo
2
Beds
2
Baths
1,477 ft²
$406/ft²
$599,900
Jan 9, 2023
-
$369/mo
Active
Condo
2
Beds
2
Baths
1,470 ft²
$431/ft²
$633,900
Mar 29, 2022
-
$353/mo
Active
Condo
2
Beds
2
Baths
1,407 ft²
$404/ft²
$568,200
Jun 1, 2022
-
$352/mo
Active
Condo
2
Beds
2
Baths
1,407 ft²
$404/ft²
$568,200
Aug 17, 2020
-
$352/mo
Active
Condo
2
Beds
2
Baths
1,400 ft²
$404/ft²
$565,600
May 10, 2022
-
$352/mo
Active
Condo
2
Beds
2
Baths
1,393 ft²
$404/ft²
$563,000
Feb 11, 2022
-
$349/mo
Active
Condo
2
Beds
2
Baths
1,358 ft²
$405/ft²
$550,000
Aug 9, 2019
-
$340/mo
Active
Condo
2
Beds
2
Baths
1,304 ft²
$437/ft²
$570,200
Jul 14, 2022
-
$326/mo
About Near Northside
Similar Homes for Sale
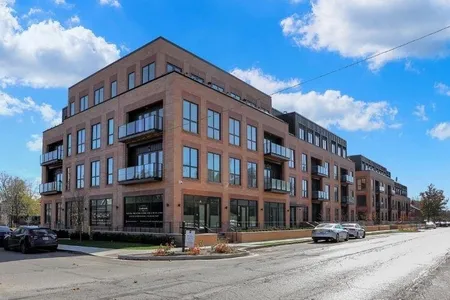
$570,200
- 2 Beds
- 2 Baths
- 1,304 ft²

$550,000
- 2 Beds
- 2 Baths
- 1,358 ft²
Nearby Rentals

$2,900 /mo
- 3 Beds
- 2.5 Baths
- 2,700 ft²

$2,900 /mo
- 2 Beds
- 2 Baths
- 1,510 ft²


