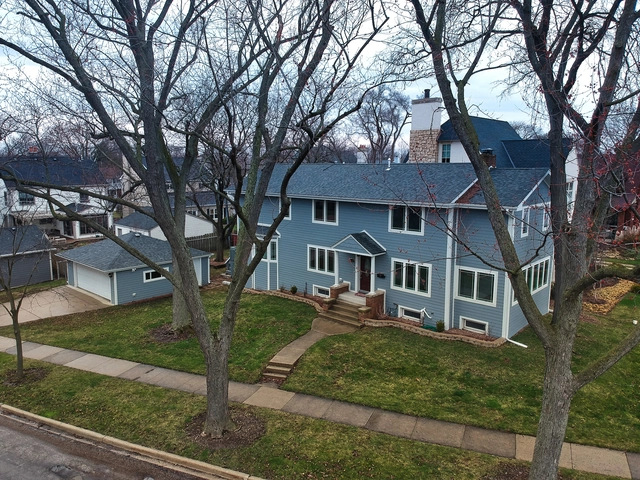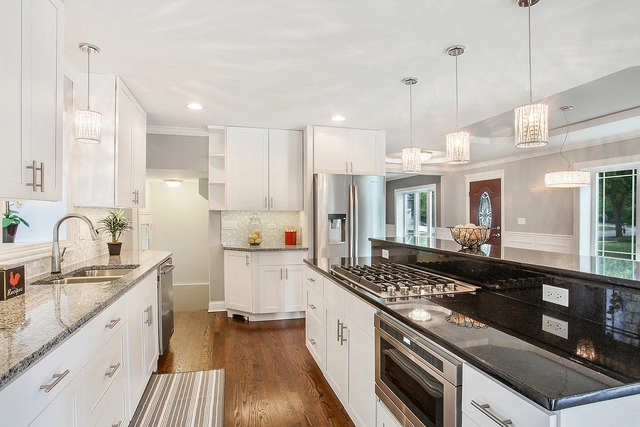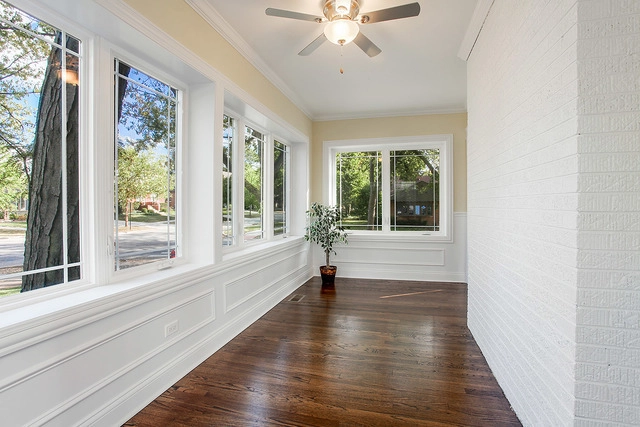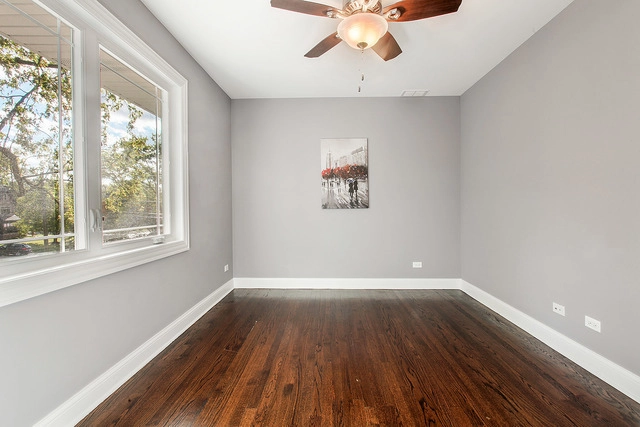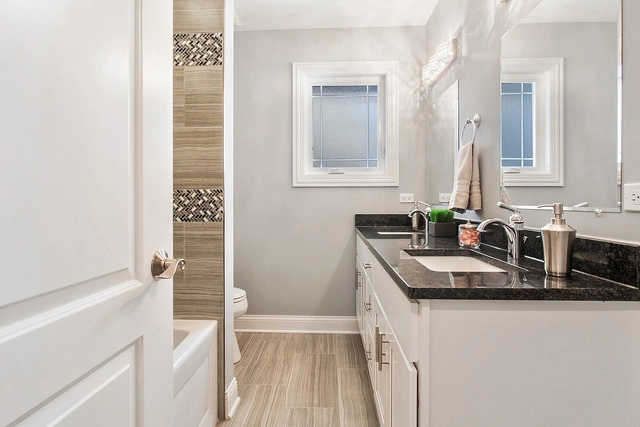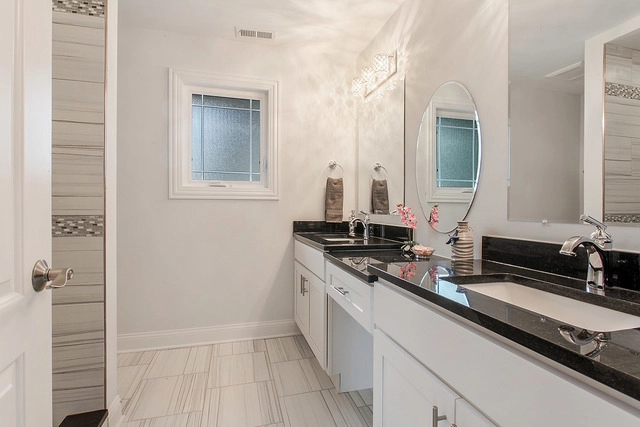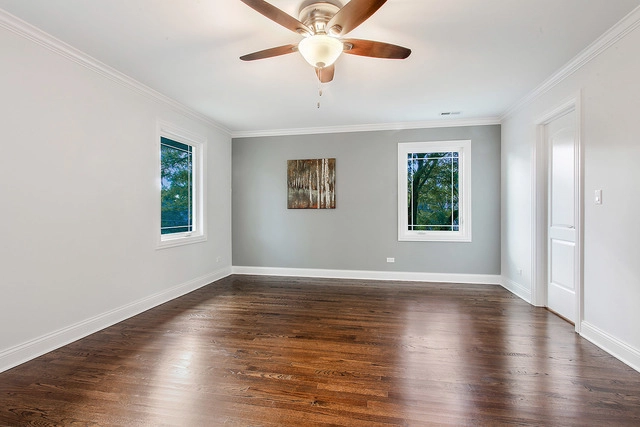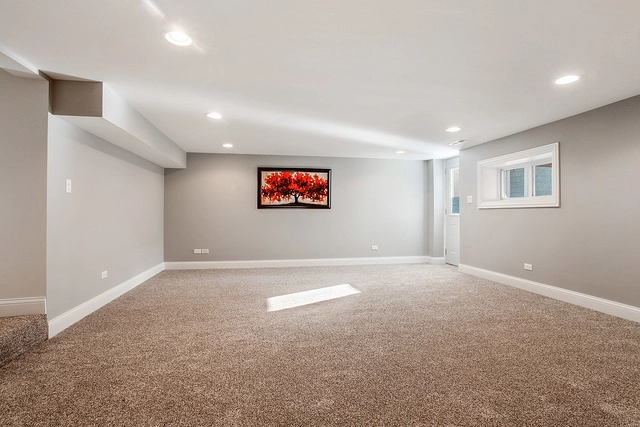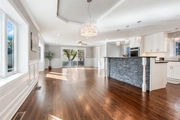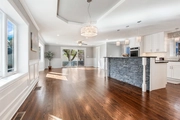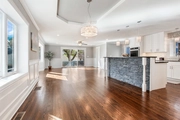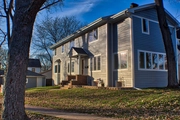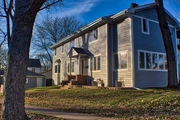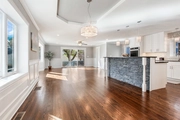



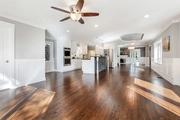
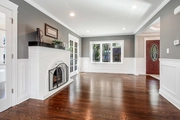
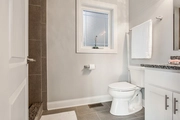
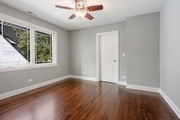

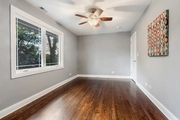



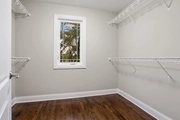


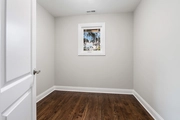
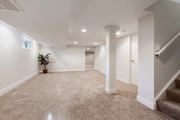
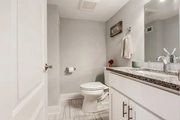

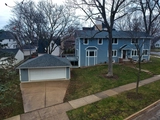
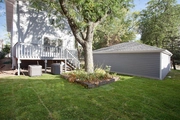

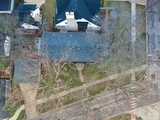
1 /
24
Map
$966,664*
●
House -
Off Market
1426 Maple Street
Western Springs, IL 60558
4 Beds
4 Baths,
1
Half Bath
3500 Sqft
$594,000 - $724,000
Reference Base Price*
46.47%
Since Nov 1, 2019
National-US
Primary Model
Sold Oct 17, 2019
$645,000
Seller
$473,000
by Guild Mortgage Co
Mortgage Due Feb 01, 2051
Sold Oct 11, 2019
Transfer
Buyer
Seller
About This Property
Sweeping corner lot with a center entrance Nantucket style two
story home. Completely renovated with new second floor and over
2,500 finished ft above grade. Four bedrooms (3 w/walk-in closets),
3.5 baths, two laundry rooms and gorgeous open concept
welcome you home to this Western Springs beauty. High end finishes,
beautiful millwork, custom cabinets and imported tiles are but a
few of this homes highlights. Complimented with a like new two-car
garage. An inviting deck off of your new family room transition you
easily from inside to out. Grade school and park is literally one
block away. Minutes to downtown Western Springs, commuter train and
fine dining and shopping.
The manager has listed the unit size as 3500 square feet.
The manager has listed the unit size as 3500 square feet.
Unit Size
3,500Ft²
Days on Market
-
Land Size
0.14 acres
Price per sqft
$189
Property Type
House
Property Taxes
$12,837
HOA Dues
-
Year Built
1929
Price History
| Date / Event | Date | Event | Price |
|---|---|---|---|
| Oct 25, 2019 | No longer available | - | |
| No longer available | |||
| Aug 26, 2019 | Price Decreased |
$659,990
↓ $20K
(2.9%)
|
|
| Price Decreased | |||
| Aug 6, 2019 | Listed | $679,990 | |
| Listed | |||
| May 24, 2019 | No longer available | - | |
| No longer available | |||
| May 3, 2019 | Price Decreased |
$679,990
↓ $20K
(2.9%)
|
|
| Price Decreased | |||
Show More

Property Highlights
Fireplace
Air Conditioning
Garage
Building Info
Overview
Building
Neighborhood
Geography
Comparables
Unit
Status
Status
Type
Beds
Baths
ft²
Price/ft²
Price/ft²
Asking Price
Listed On
Listed On
Closing Price
Sold On
Sold On
HOA + Taxes


