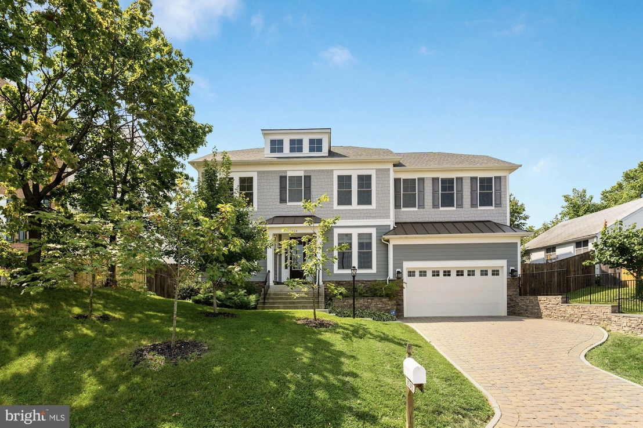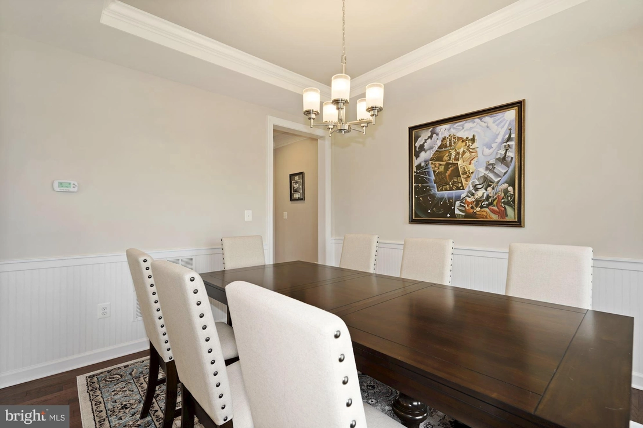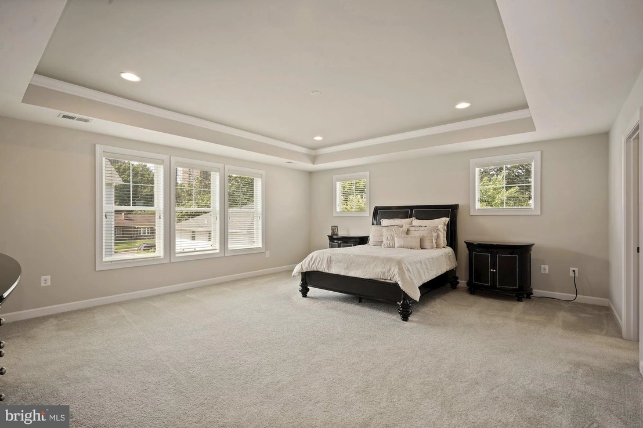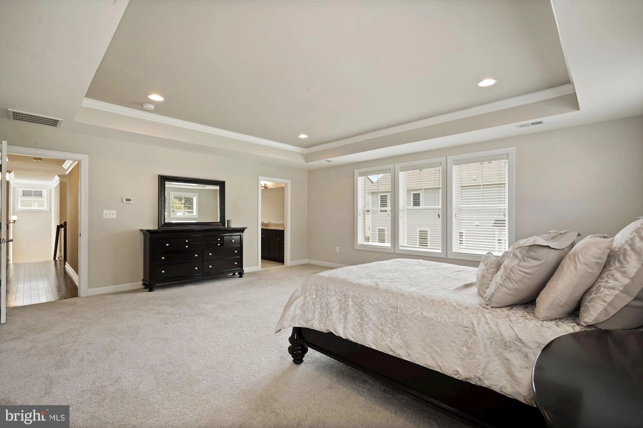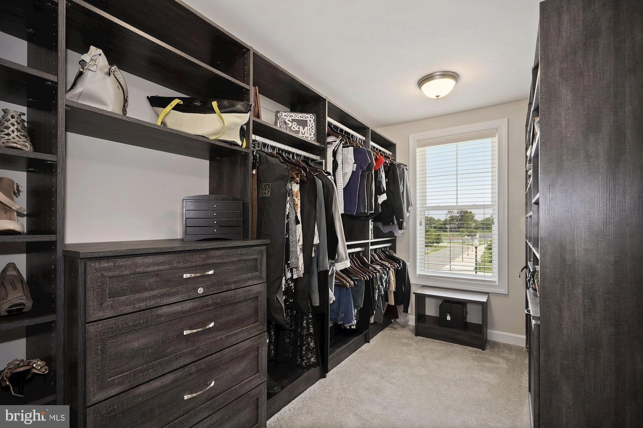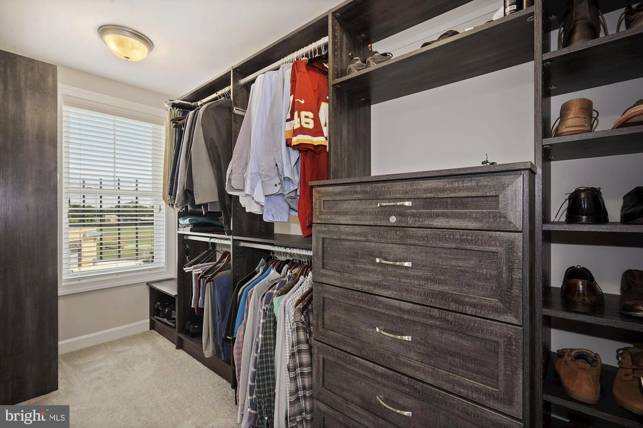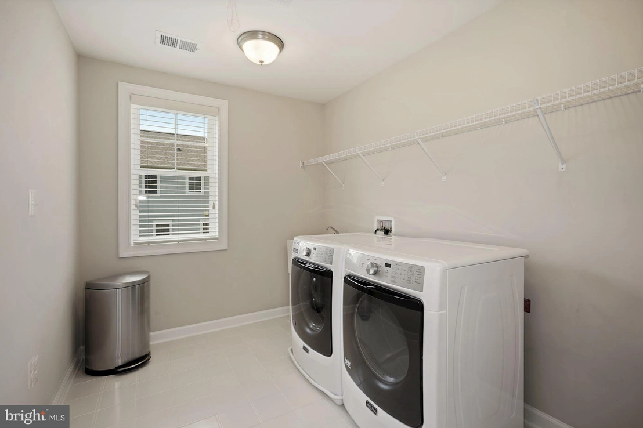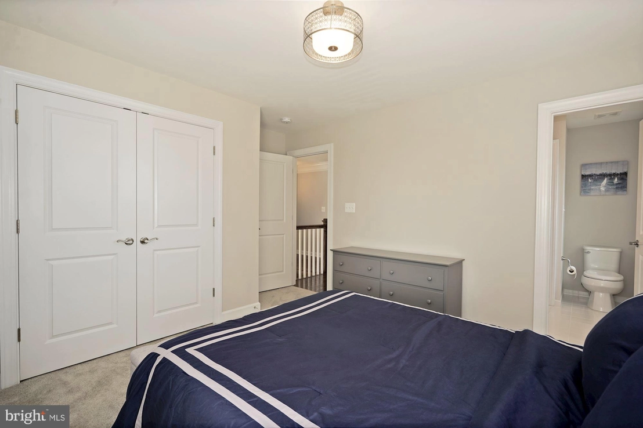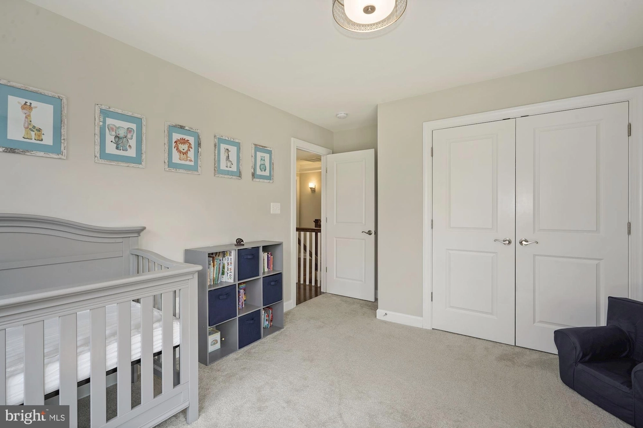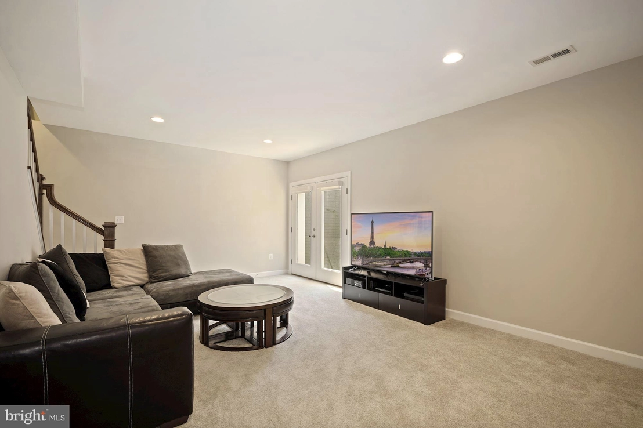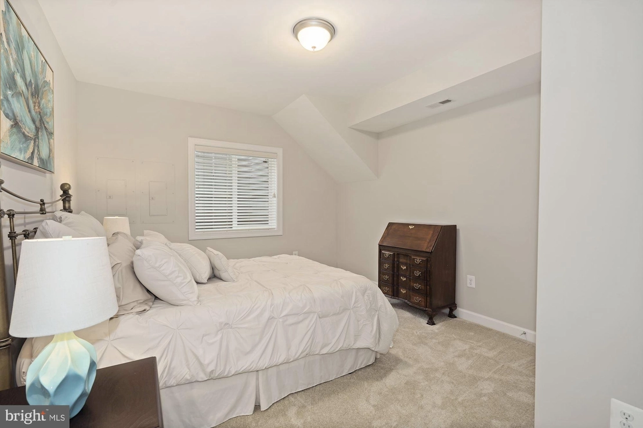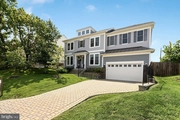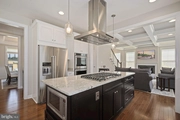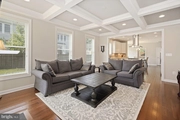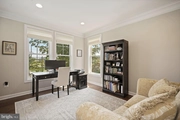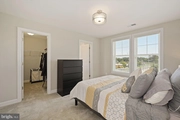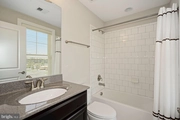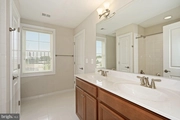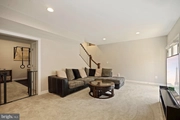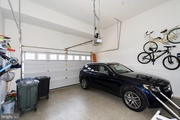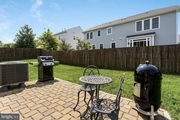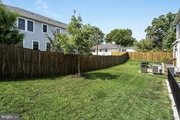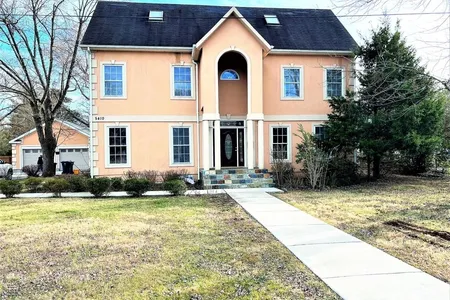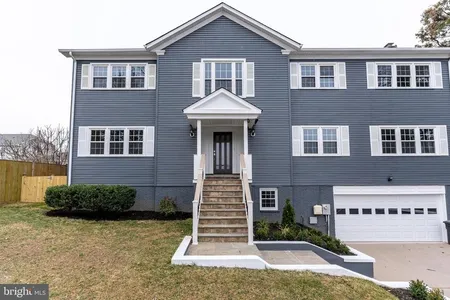$1,488,029*
●
House -
Off Market
1424 S DINWIDDIE STREET
ARLINGTON, VA 22206
5 Beds
5 Baths,
1
Half Bath
4364 Sqft
$1,215,000 - $1,485,000
Reference Base Price*
10.22%
Since Nov 1, 2021
DC-Washington
Primary Model
Sold Oct 20, 2020
$1,375,000
$1,100,000
by First Savings Mortgage Corp
Mortgage
Sold Jan 09, 2017
$1,001,635
$551,635
by Wells Fargo Bank Na
Mortgage
About This Property
Welcome home to this stunning, new construction 5 bed/4.5 bath
craftsman in the desirable Claremont neighborhood of Arlington. The
gourmet kitchen has a stunning island, custom cabinetry, granite
countertops, and stainless steel appliances. Hardwoods throughout
main level spill into a light-filled great room with cozy fireplace
and coffered ceiling. A breakfast room, mudroom, library/office,
dining room, and powder room complete the main level. Harwood
floors continue on the second level where the primary suite boasts
an oversized walk-in his and her closet, along with a
luxurious primary bath. The bath features a soaking tub, large walk
in shower, and a spacious dual vanity. Upstairs also includes three
bedrooms, two bathrooms, and a laundry room. Downstairs the fully
finished basement welcomes you with a large family room, bedroom,
full bath and exercise/bonus room. Enjoy the great outdoor
space of a fully fenced in yard, complete with patio and ready for
entertaining. Enjoy the convenience of parking in your
oversized two car garage with extra storage space. A short
walk to Capital Bike Share hub, W&OD trail, Claremont mini
park, Barcroft Park. Arlington County Parks & Rec offers an indoor
swimming pool and other activities at nearby Wakefield HS. The
neighborhood Claremont Civic Association offers many activities
such as annual Halloween parades, chili cook offs, and
bbqs at the park. Welcome home!
The manager has listed the unit size as 4364 square feet.
The manager has listed the unit size as 4364 square feet.
Unit Size
4,364Ft²
Days on Market
-
Land Size
0.15 acres
Price per sqft
$309
Property Type
House
Property Taxes
$10,374
HOA Dues
-
Year Built
2016
Price History
| Date / Event | Date | Event | Price |
|---|---|---|---|
| Oct 7, 2021 | No longer available | - | |
| No longer available | |||
| Oct 20, 2020 | Sold to Anne Dudley Spiggle, John T... | $1,375,000 | |
| Sold to Anne Dudley Spiggle, John T... | |||
| Sep 23, 2020 | In contract | - | |
| In contract | |||
| Sep 20, 2020 | Price Increased |
$1,350,000
↑ $25K
(1.9%)
|
|
| Price Increased | |||
| Sep 17, 2020 | Listed | $1,325,000 | |
| Listed | |||
Property Highlights
Fireplace
Air Conditioning



