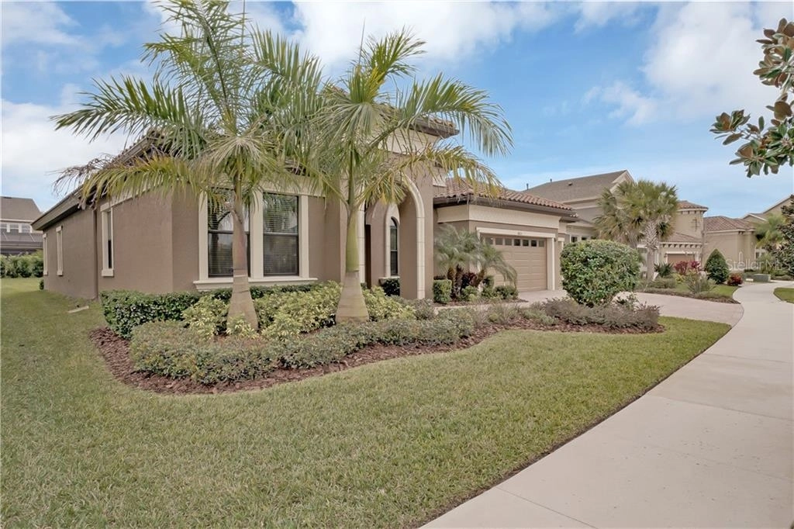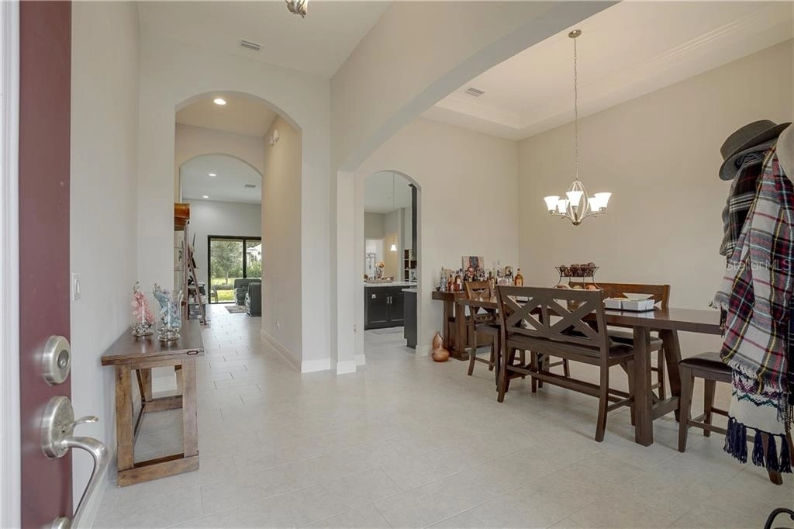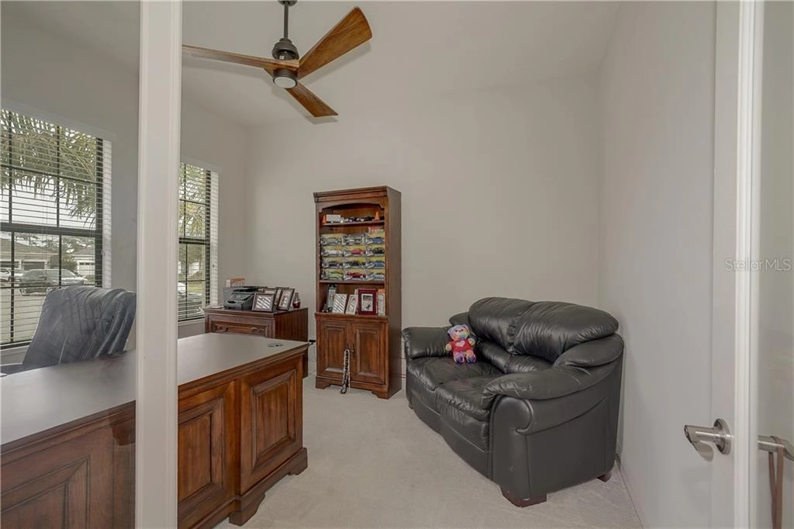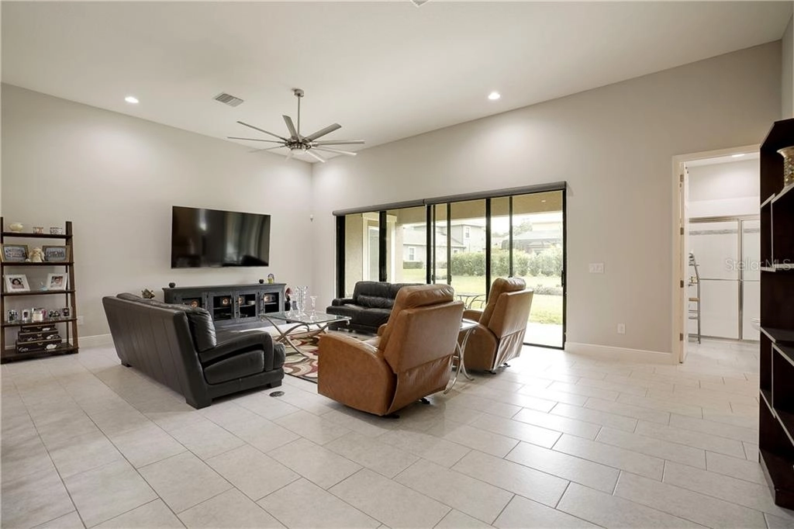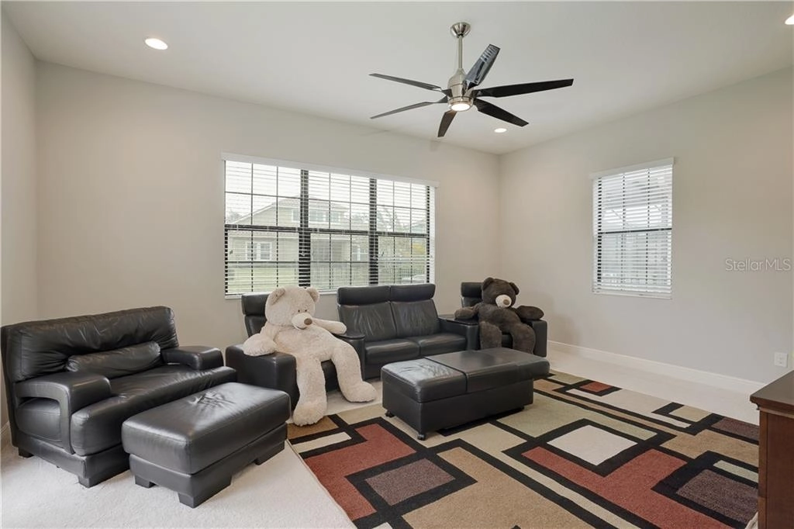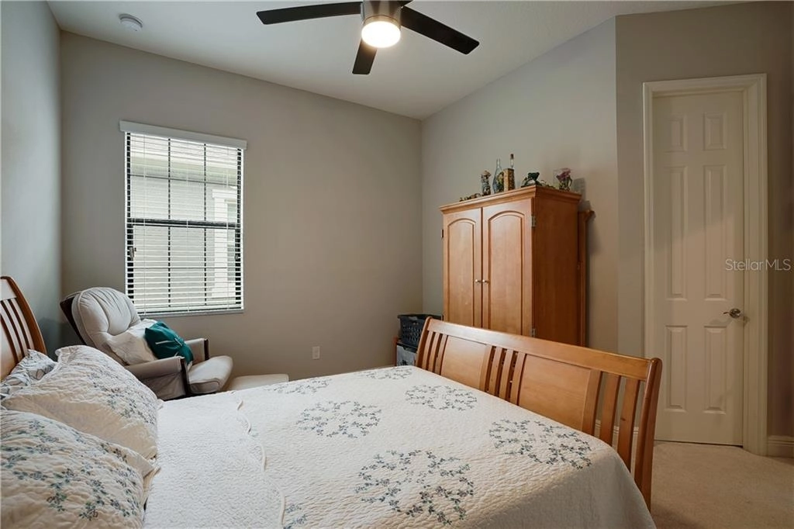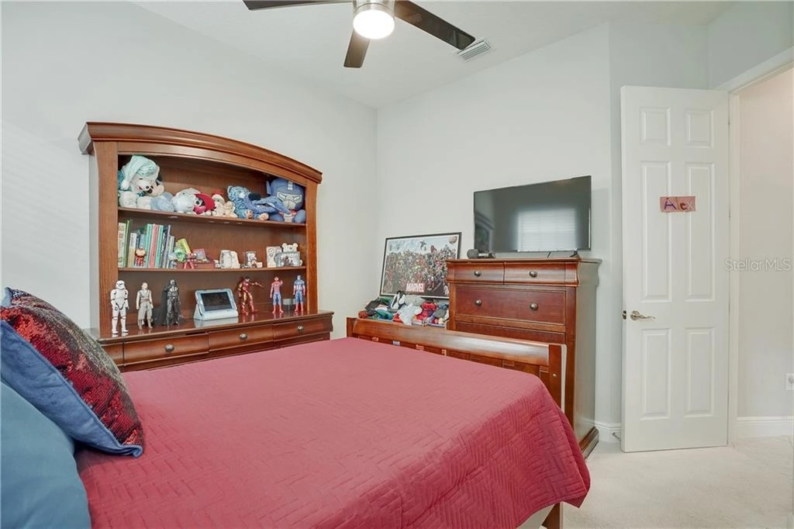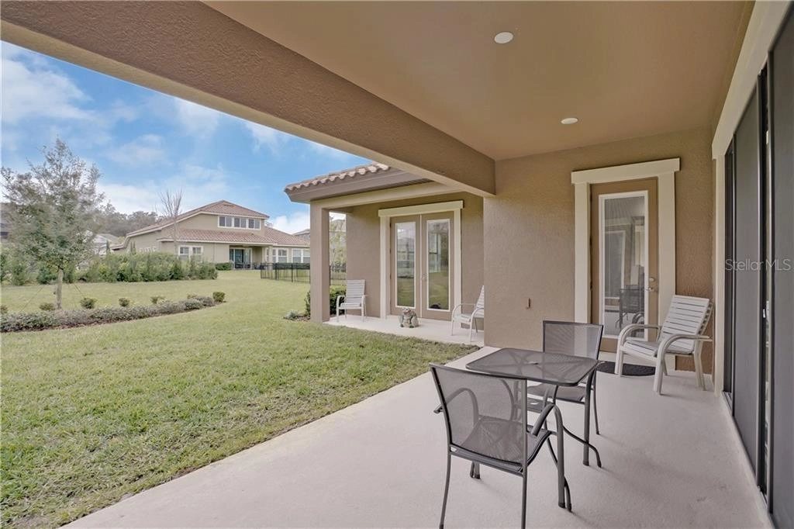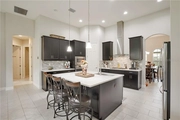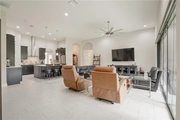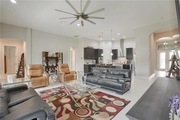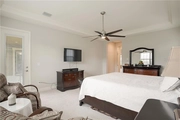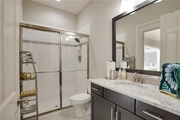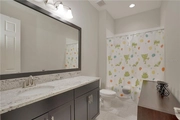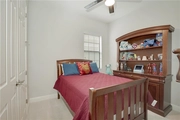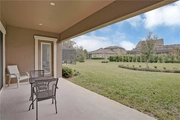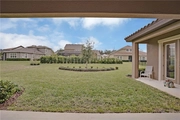$732,407*
●
House -
Off Market
14213 QUINTESSA LANE
LITHIA, FL 33547
4 Beds
3 Baths
3192 Sqft
$531,000 - $647,000
Reference Base Price*
24.35%
Since Apr 1, 2021
National-US
Primary Model
About This Property
Welcome home to this immaculate Homes By WestBay, Key Largo
floorplan on an oversized lot located in the highly desirable "The
Oaks" at Fishhawk Ranch West. This stunning 2017 built single story
home has everything you've been looking for with 4 bedrooms, 3
bathrooms, den/office, bonus room, 3,192 sq.ft and a 3 car
garage! Driving up to the home, you'll appreciate the quaint
cul-de-sac and be immediately impressed with the paver driveway and
updated landscaping. You can see the quality immediately with the
8" leaded glass double front doors and as you walk into the home,
you'll first notice the ceramic tiled floors that run throughout
the main living area of this open and bright floorplan. The foyer
is flanked by the formal dining room with tray ceiling and an
office/den with French doors, which could also be used as an
additional bedroom if required. The focal point of the home, is a
chef's dream kitchen, which includes a 5 burner gas cooktop stove
with designer vent hood, built in oven and microwave, along with
stainless steel refrigerator and dishwasher, coupled with a deep
kitchen sink. Complimenting this is the 42" cabinetry which pairs
perfectly with the stunning quartz countertops, designer backsplash
and huge center island with plenty of space for barstools. From the
kitchen you have direct views of the living room with it's
towering 12" ceilings and sliders out to the covered lanai.
Off the living area on the left side of the home is the Owners
Retreat, which features an over sized bedroom with sitting area and
direct access out to the lanai, along with a large walk-in closet.
The master en-suite features dual sinks, quartz counters, garden
tub, a large walk-in shower. and an additional closet! On the other
side of the home past the kitchen, is the convenient inside laundry
room, as well as the second and third bedrooms, with adjacent
second bathroom with quartz counter sink and tub with overhead
shower. Out to the backyard through the sliders, you benefit from
an extended covered lanai, with plenty of room for family
gatherings and outdoor cookouts. At the rear of the home you have a
superb 280 sq.ft bonus room, which can be used for a movie theater,
games/play room, gym or for home schooling. Following on from here
is the fourth good sized bedroom with walk-in closet and adjacent
to this is the third bathroom with quartz counter sink and shower.
The exterior of the home is just as impressive with the durable
tile roof, seamless gutters, manicured lawn, and extra landscaping
in the backyard for privacy. The three car garage is finished with
a stunning epoxy floor and both garage doors have openers. This
gorgeous home is located in The Oaks at Fishhawk Ranch West, with
the A rated Stowers Elementary School right on your doorstep, along
with your assigned A rated Barrington Middle School and Newsome
High School close by. Add the beauty of this home to the quality of
life in Fishhawk West, with it's dog park, pool, playgrounds, miles
of running and hiking trails, nature walks, along with The
Lakehouse overlooking Lake Hutto with a fitness center, firepits
and a clubhouse and you have a match made in heaven. Fishhawk is
conveniently located close to shops and restaurants and is just a
short drive from I-75 and US 301, which offers easy access to
Brandon Westfield Mall and a quick commute to Downtown Tampa,
MacDill AFB and Beaches. Don't delay, make your appointment today
and make this house your own!
The manager has listed the unit size as 3192 square feet.
The manager has listed the unit size as 3192 square feet.
Unit Size
3,192Ft²
Days on Market
-
Land Size
0.24 acres
Price per sqft
$185
Property Type
House
Property Taxes
$9,327
HOA Dues
$34
Year Built
2017
Price History
| Date / Event | Date | Event | Price |
|---|---|---|---|
| Apr 2, 2021 | Sold to Blake E Howard, Jennifer M ... | $580,000 | |
| Sold to Blake E Howard, Jennifer M ... | |||
| Mar 2, 2021 | No longer available | - | |
| No longer available | |||
| Feb 23, 2021 | Price Decreased |
$589,000
↓ $20K
(3.3%)
|
|
| Price Decreased | |||
| Feb 3, 2021 | Listed | $609,000 | |
| Listed | |||
Property Highlights
Air Conditioning
Garage
Parking Available
Comparables
Unit
Status
Status
Type
Beds
Baths
ft²
Price/ft²
Price/ft²
Asking Price
Listed On
Listed On
Closing Price
Sold On
Sold On
HOA + Taxes
In Contract
House
4
Beds
3.5
Baths
3,031 ft²
$196/ft²
$595,000
Apr 17, 2023
-
$747/mo
Active
House
4
Beds
3.5
Baths
2,480 ft²
$201/ft²
$499,000
May 10, 2023
-
$736/mo
Active
House
5
Beds
3.5
Baths
3,256 ft²
$180/ft²
$585,000
Apr 11, 2023
-
$529/mo
In Contract
House
5
Beds
3
Baths
2,546 ft²
$216/ft²
$549,900
Mar 9, 2023
-
$1,054/mo
Active
House
2
Beds
2
Baths
1,890 ft²
$264/ft²
$499,000
May 19, 2023
-
$1,255/mo
Past Sales
| Date | Unit | Beds | Baths | Sqft | Price | Closed | Owner | Listed By |
|---|---|---|---|---|---|---|---|---|
|
02/03/2021
|
|
4 Bed
|
3 Bath
|
3192 ft²
|
$609,000
4 Bed
3 Bath
3192 ft²
|
$580,000
-4.76%
04/02/2021
|
Rob Williams
|
Building Info

About Fish Hawk
Similar Homes for Sale
Open House: Sat May 27, 9AM - 11AM

$499,000
- 2 Beds
- 2 Baths
- 1,890 ft²

$585,000
- 5 Beds
- 3.5 Baths
- 3,256 ft²




