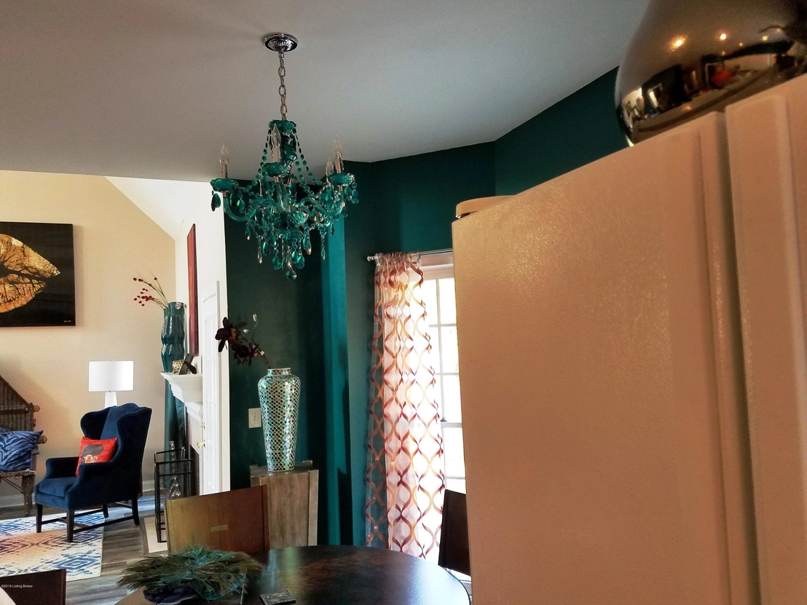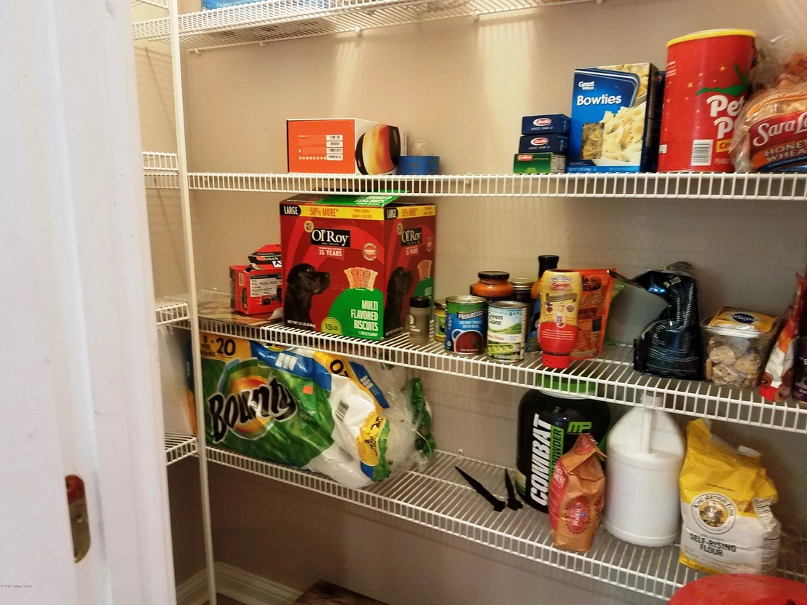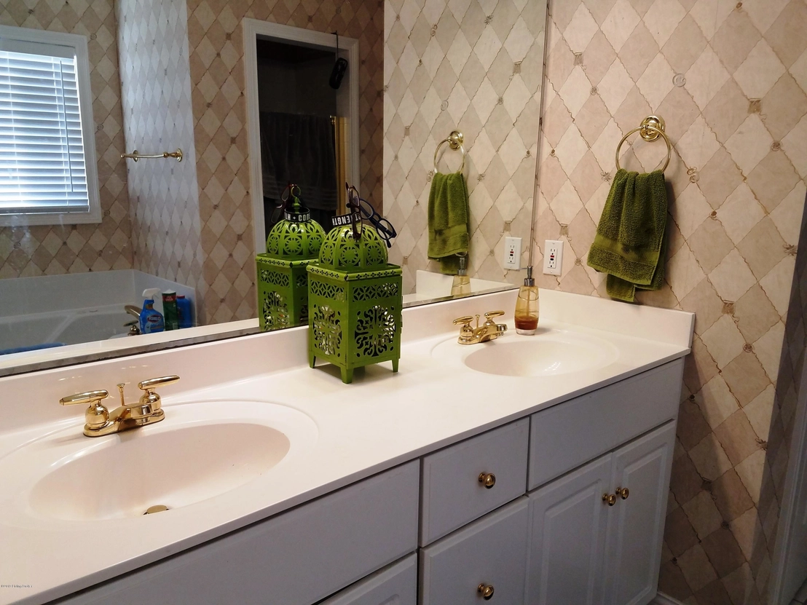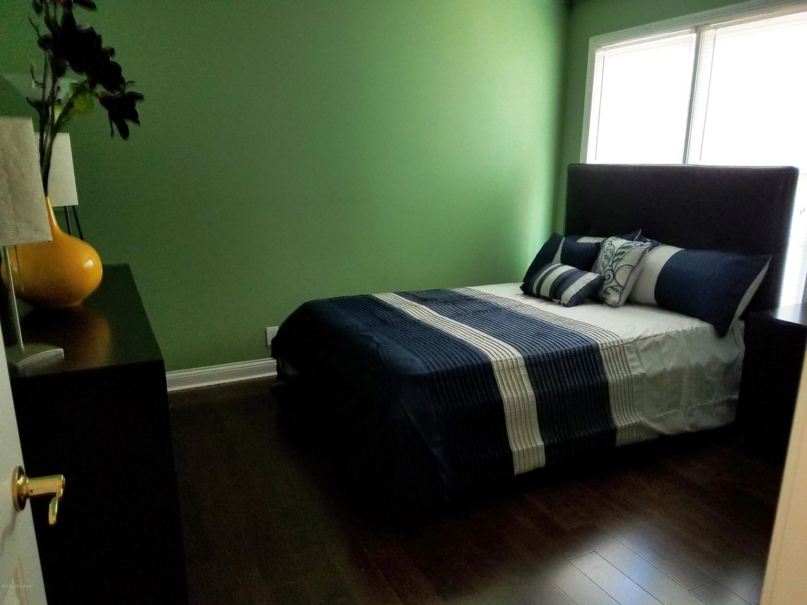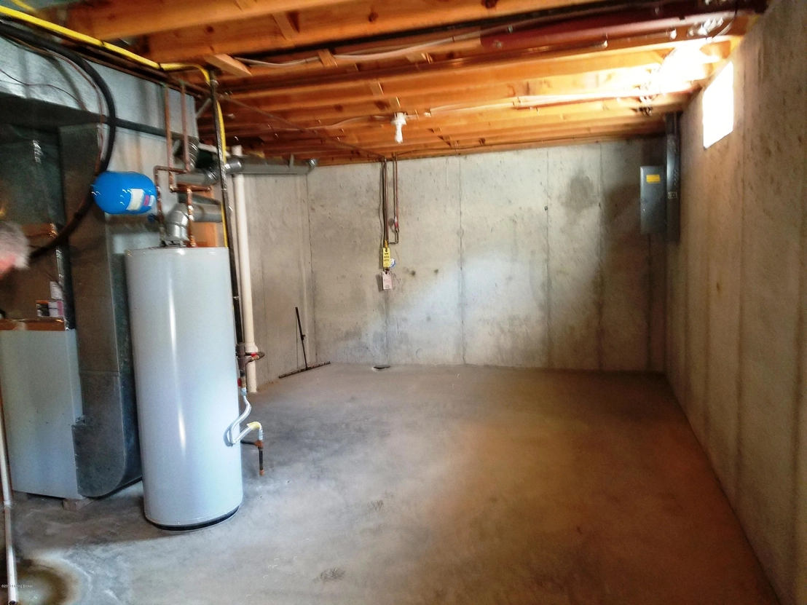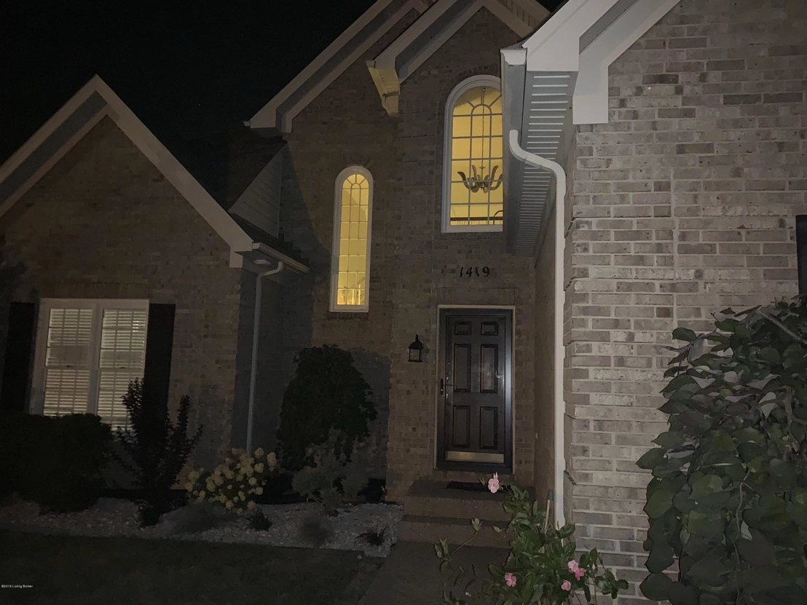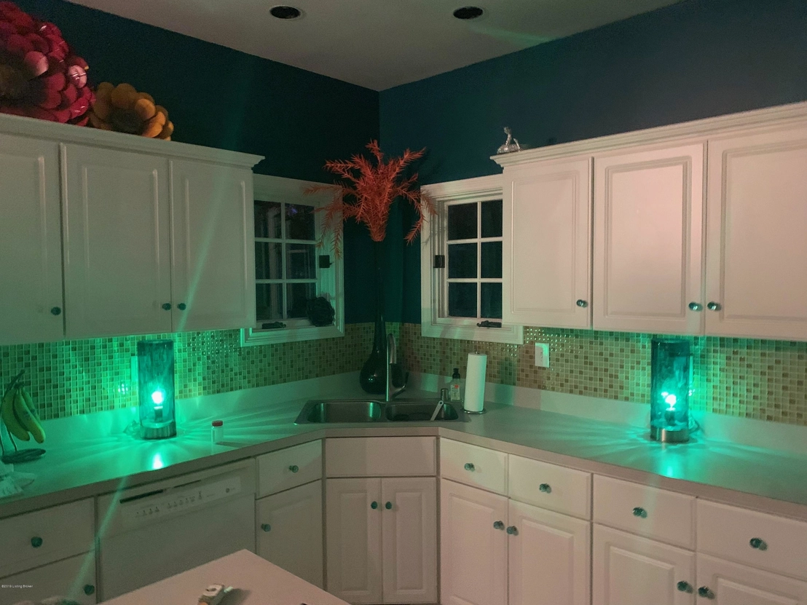



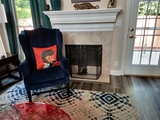
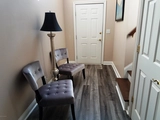
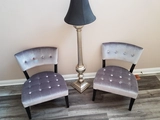







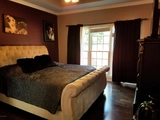


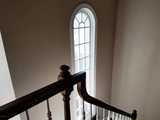



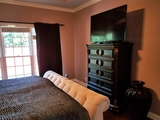










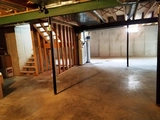


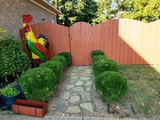









1 /
45
Map
$439,399*
●
House -
Off Market
1419 Twin Ridge Rd
Louisville, KY 40242
3 Beds
3 Baths,
1
Half Bath
2127 Sqft
$270,000 - $330,000
Reference Base Price*
46.47%
Since Nov 1, 2019
National-US
Primary Model
About This Property
PRICE REDUCED & QUICK POSSESSION on this OPEN FLOOR PLAN with 1st
floor Master Suite, Formal Dining, equipped Eat-In-Kitchen, Large
Great Room & 1st floor Laundry. Up the handsome stairway
there are two more Bedrooms & a full Bath plus floored storage
above the garage There is a full unfinished basement & a large 2
Car Garage. So many updates including flooring, landscape
stones & a huge new deck...just waiting for a party. This is
a perfect home in which to entertain. Desirable, convenient
location & friendly neighborhood. Seller is offering a One
Year Home Warranty.
The manager has listed the unit size as 2127 square feet.
The manager has listed the unit size as 2127 square feet.
Unit Size
2,127Ft²
Days on Market
-
Land Size
0.21 acres
Price per sqft
$141
Property Type
House
Property Taxes
-
HOA Dues
-
Year Built
1999
Price History
| Date / Event | Date | Event | Price |
|---|---|---|---|
| Oct 21, 2019 | Sold to Connie Baumert, Phil C Baumert | $289,200 | |
| Sold to Connie Baumert, Phil C Baumert | |||
| Oct 20, 2019 | No longer available | - | |
| No longer available | |||
| Oct 4, 2019 | Relisted | $300,000 | |
| Relisted | |||
| Sep 27, 2019 | No longer available | - | |
| No longer available | |||
| Sep 14, 2019 | Price Decreased |
$300,000
↓ $9K
(2.9%)
|
|
| Price Decreased | |||
Show More

Property Highlights
Fireplace
Air Conditioning
Garage












