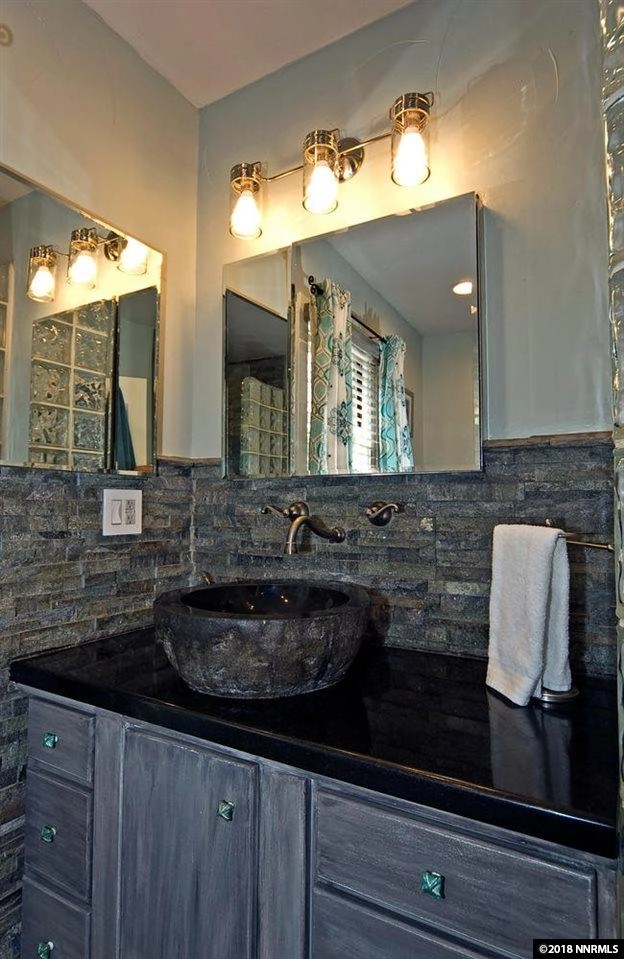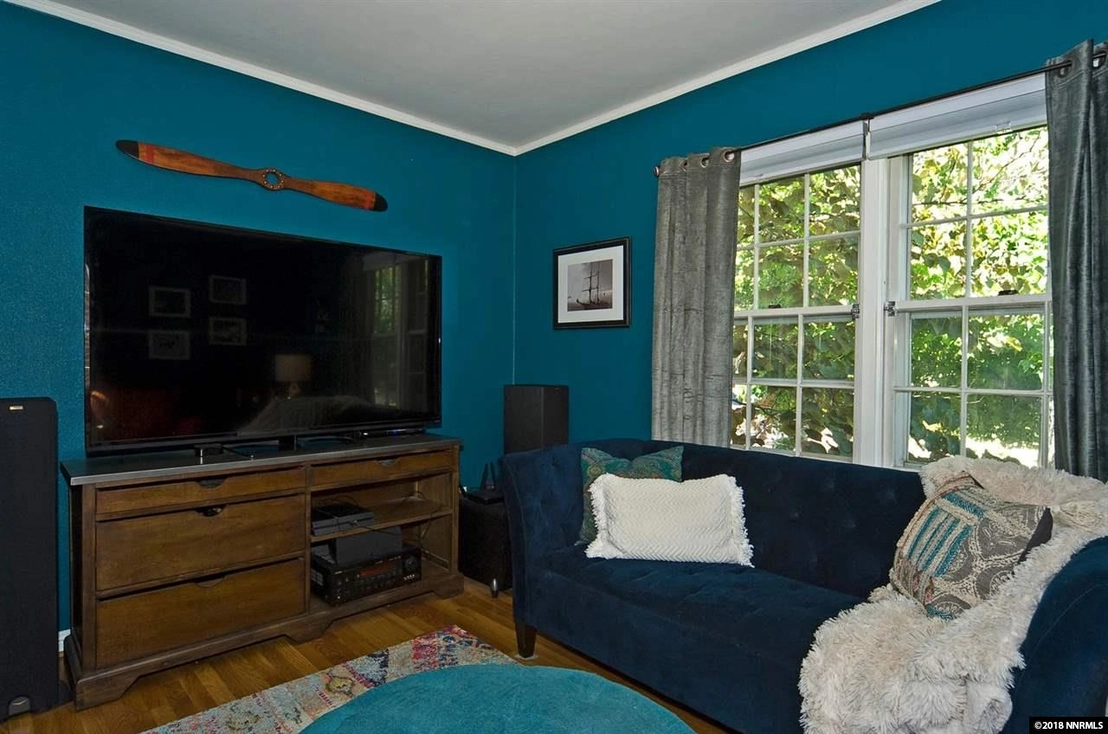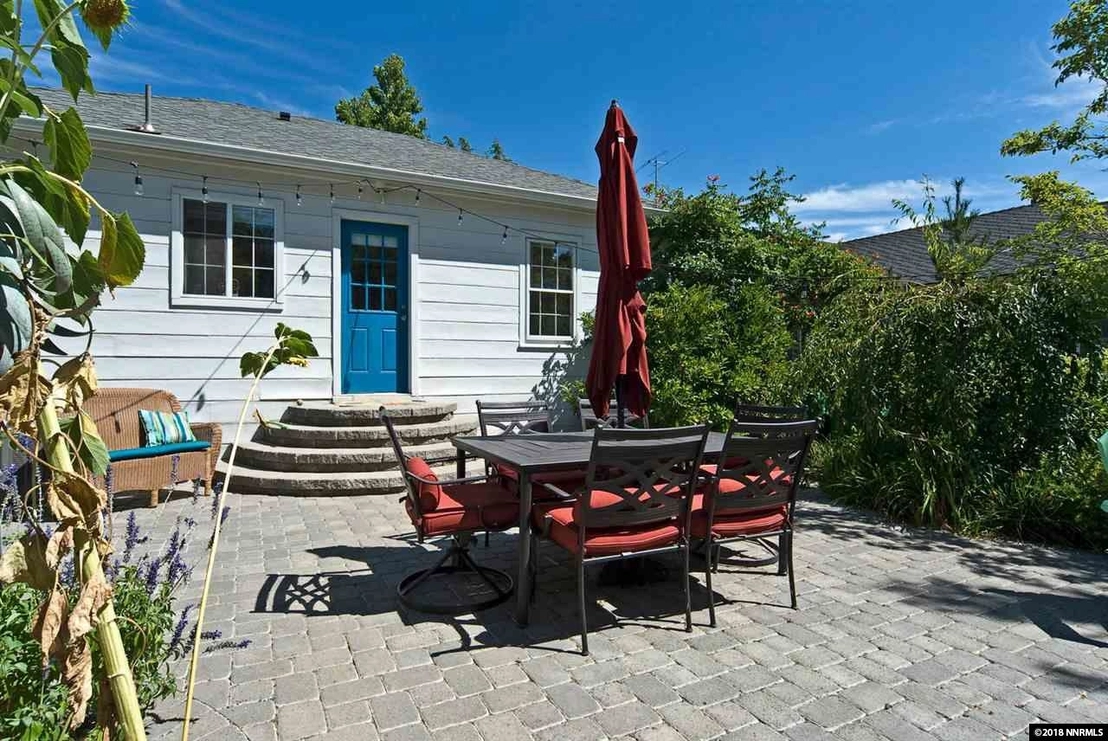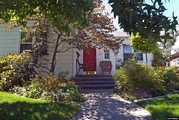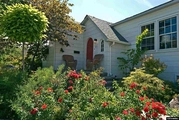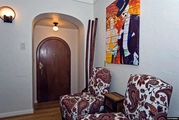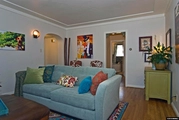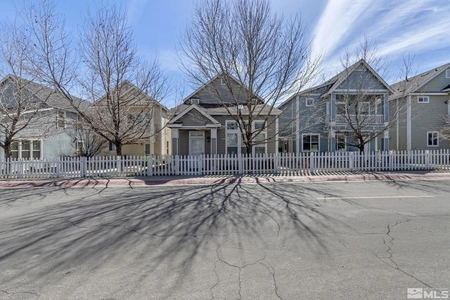$758,690*
●
House -
Off Market
1411 Gordon Ave
Reno, NV 89509
3 Beds
2 Baths,
1
Half Bath
1428 Sqft
$450,000 - $548,000
Reference Base Price*
51.77%
Since Dec 1, 2018
National-US
Primary Model
Sold Jun 22, 2021
$540,000
$513,000
by Loandepot.com Llc
Mortgage Due Jul 01, 2051
Sold Nov 28, 2018
$475,000
$451,250
by Quicken Loans Inc
Mortgage Due Dec 01, 2048
About This Property
Main floor consists of 987 sq.ft. and finished basement is 441 sq.
ft which has the large utility room 1/4 Bath and current use of a
bedroom with an abundance of closet & storage space. Fall in love
with your new home! Vintage with a modern twist! Don't miss out on
this 3 Bedroom 1 & 1/4 bath hidden gem. This home is one of a kind
upgraded kitchen with custom fixtures; upstairs bathroom equipped
custom shower and jetted bathtub fully finished basement has the
third bedroom 1/4 bath and laundry room.On demand tank-less water
heater, newer natural gas furnace and central AC. Fully landscaped.
This home also has a huge backyard fully fenced for privacy!
Contact us today for a private tour. Listing Agent: Jennifer
Colley Email Address: [email protected] Broker: Keller
Williams Realty-Sparks
The manager has listed the unit size as 1428 square feet.
The manager has listed the unit size as 1428 square feet.
Unit Size
1,428Ft²
Days on Market
-
Land Size
0.17 acres
Price per sqft
$350
Property Type
House
Property Taxes
$85
HOA Dues
-
Year Built
1937
Price History
| Date / Event | Date | Event | Price |
|---|---|---|---|
| Jun 22, 2021 | Sold to Elizabeth Lee Acquafresca, ... | $540,000 | |
| Sold to Elizabeth Lee Acquafresca, ... | |||
| Nov 30, 2018 | No longer available | - | |
| No longer available | |||
| Oct 24, 2018 | Price Decreased |
$499,900
↓ $25K
(4.8%)
|
|
| Price Decreased | |||
| Oct 11, 2018 | Listed | $525,000 | |
| Listed | |||
Property Highlights
Fireplace
Building Info
Overview
Building
Neighborhood
Zoning
Geography
Comparables
Unit
Status
Status
Type
Beds
Baths
ft²
Price/ft²
Price/ft²
Asking Price
Listed On
Listed On
Closing Price
Sold On
Sold On
HOA + Taxes
Active
House
3
Beds
2
Baths
1,430 ft²
$406/ft²
$580,000
Feb 13, 2024
-
$1,320/mo
Active
House
2
Beds
2
Baths
1,288 ft²
$457/ft²
$589,000
Feb 13, 2024
-
$859/mo







