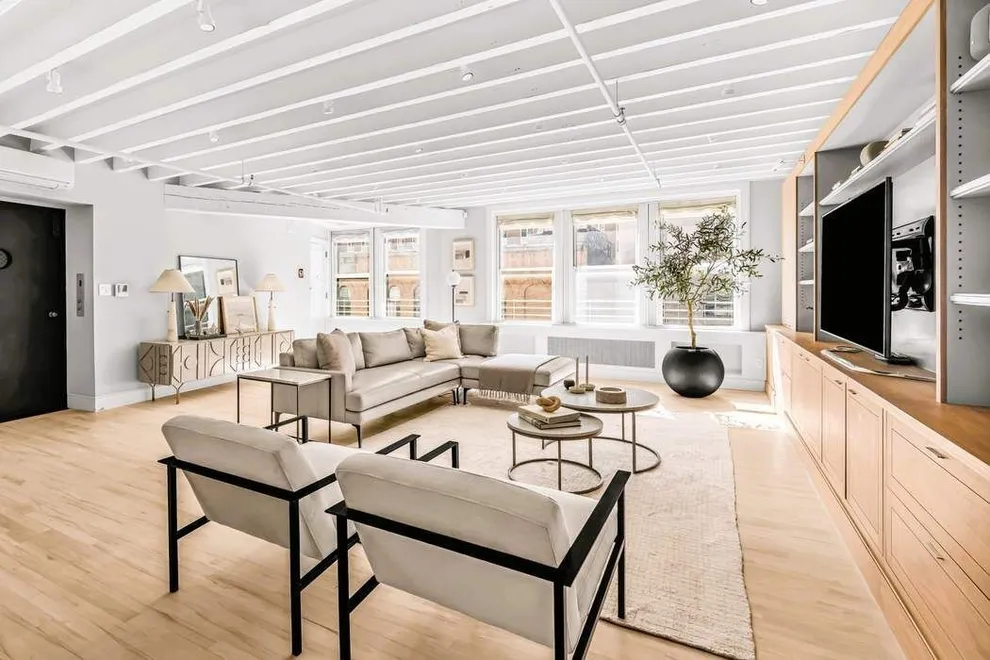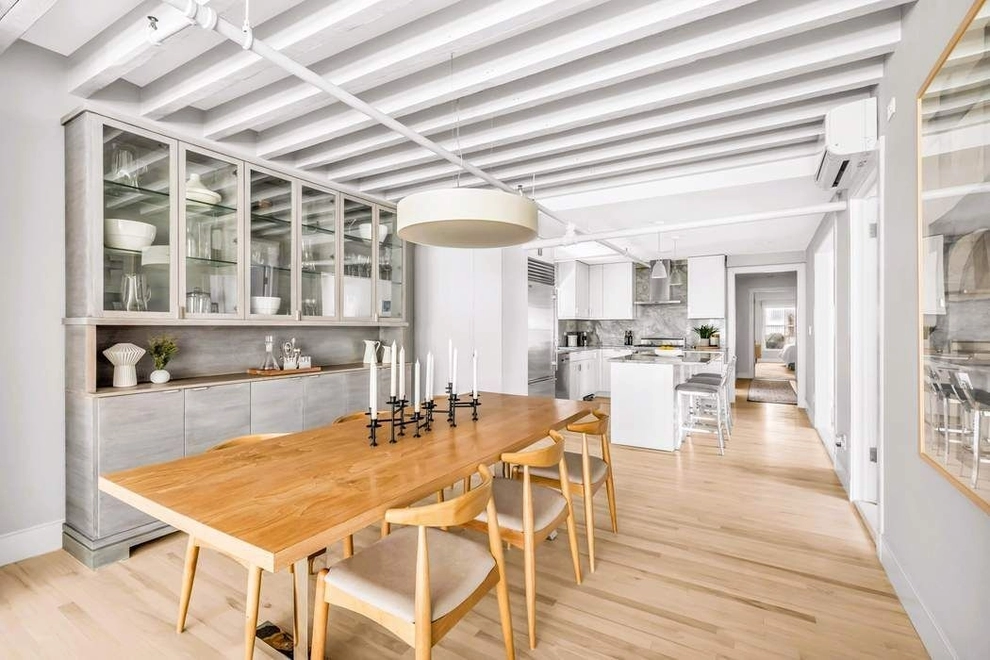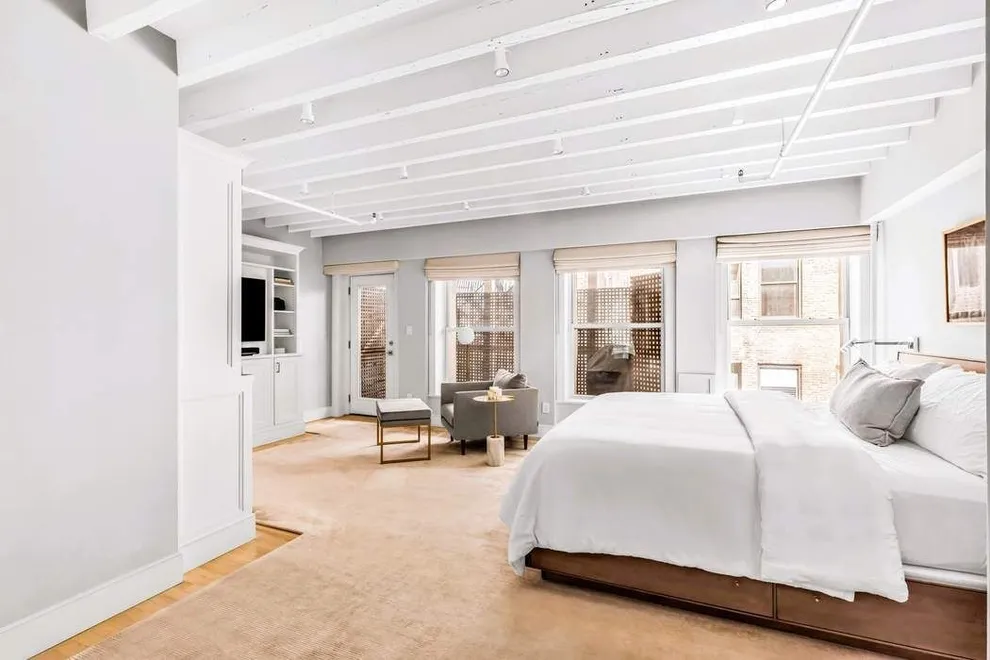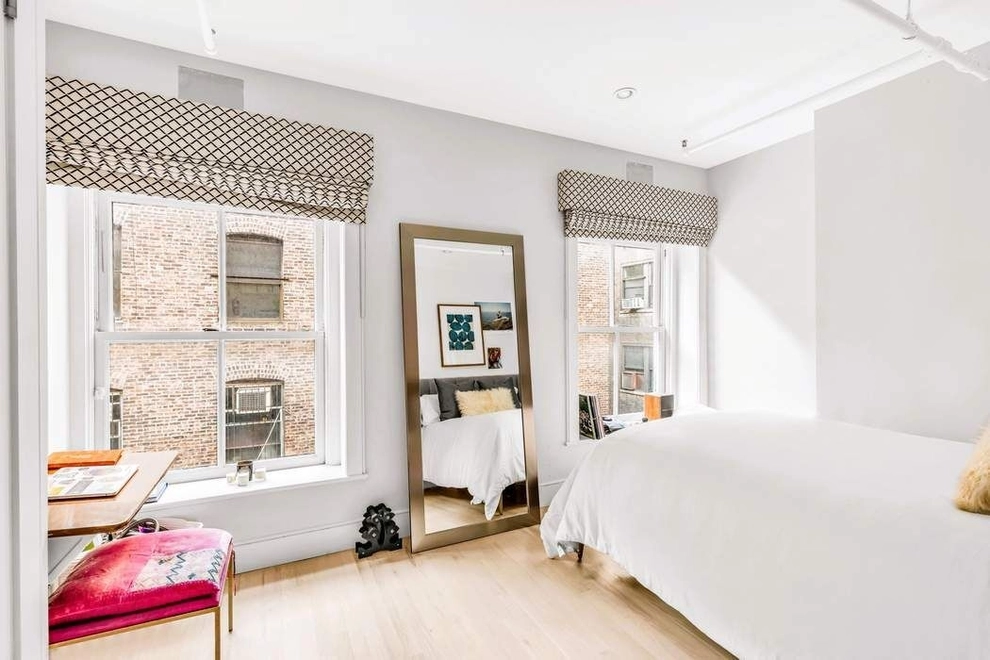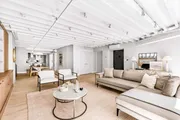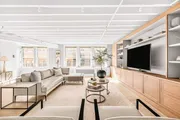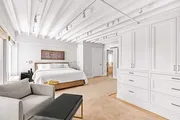The Glassworks
is a condo
located 141 West 24th Street, in Chelsea, New York.
The building was first built in 1901 and is 123 years old.
It was first renovated and altered in 2003.
But was most recently renovated and altered in 1989.
The lot that the building was built on is 36 feet wide and 100 feet long.
The official lot area is listed as 2,582 square feet.
The building itself is 36 feet wide and 92 feet long.
In total, 141 West 24th Street has a total floor area of 19,850 square feet.
Of that, 10,850 square feet are used for residential purposes.
About 9,000 square feet of the building are used for commercial purposes.
There are a total of 7 units. Of those, 4 are residential units.
There are 3 commercial units.
141 West 24th Street has a total of 8 floors.
Thankfully, the building is equipped with elevator service.
Interested in learning more about the building? There are many great amenities and features for residents in the building. Residents who own pets will be happy to hear that the building is pet-friendly. Both dogs and cats are allowed in the building! There are 32 closings on record. The most recent transaction was for unit RES6, sold for $3,815,000 on Jun 05, 2023. Fun fact, the oldest transaction we have on record took place on May 22, 1969. See the full transaction history for The Glassworks below.
Chelsea, where 141 West 24th Street is located, has a median asking price of $2,000,000 for condo buildings. For interested buyers, that means the building's median asking price is around 1.00% below the neighborhood's median asking price for condos. Which is great news as a buyer may end up finding some relatively affordable units in this building compared to other condo buildings in the neighborhood.
Unfortunately, there are currently no active listings within the building but our inventory of available units for sale is constantly updating in real time. Check back frequently for updates.
Interested in learning more about the building? There are many great amenities and features for residents in the building. Residents who own pets will be happy to hear that the building is pet-friendly. Both dogs and cats are allowed in the building! There are 32 closings on record. The most recent transaction was for unit RES6, sold for $3,815,000 on Jun 05, 2023. Fun fact, the oldest transaction we have on record took place on May 22, 1969. See the full transaction history for The Glassworks below.
Chelsea, where 141 West 24th Street is located, has a median asking price of $2,000,000 for condo buildings. For interested buyers, that means the building's median asking price is around 1.00% below the neighborhood's median asking price for condos. Which is great news as a buyer may end up finding some relatively affordable units in this building compared to other condo buildings in the neighborhood.
Unfortunately, there are currently no active listings within the building but our inventory of available units for sale is constantly updating in real time. Check back frequently for updates.
Building Features
Laundry
Washer / Dryer Allowed
Building Style
Prewar
Accessibility
Elevators
Pet Policy
Dogs Allowed / Cats Allowed
Outdoor Space
Garden
Terrace
Condition
New Construction
Ownership & Occupancy
Sublets Allowed
Pied-à-Terre Allowed
Corporate Ownership Allowed
Facilities
Storage Available
This property description is generated based on publicly available data.
6 Past Sales
| Date | Unit | Beds | Baths | Sqft | Price | Closed | Owner | Listed By |
|---|---|---|---|---|---|---|---|---|
|
03/13/2023
|
3 Bed
|
3 Bath
|
2500 ft²
|
$3,895,000
3 Bed
3 Bath
2500 ft²
|
$3,815,000
-2.05%
06/05/2023
|
-
|
Kaptan Unugur
Sothebys International Realty
|
|
|
02/18/2022
|
4 Bed
|
3 Bath
|
2500 ft²
|
$3,750,000
4 Bed
3 Bath
2500 ft²
|
$3,675,000
-2.00%
06/30/2022
|
-
|
Francois Bertin
Elliman
|
|
|
09/27/2017
|
4 Bed
|
2.5 Bath
|
2500 ft²
|
$4,495,000
4 Bed
2.5 Bath
2500 ft²
|
-
-
|
-
|
Scott Hustis
Compass
|
|
|
06/01/2016
|
3 Bed
|
2 Bath
|
2500 ft²
|
-
3 Bed
2 Bath
2500 ft²
|
$3,680,000
10/17/2016
|
-
|
Timothy Melzer
Elliman
|
|
|
01/22/2014
|
3 Bed
|
2 Bath
|
2500 ft²
|
$3,295,000
3 Bed
2 Bath
2500 ft²
|
$2,925,000
-11.23%
01/22/2014
|
-
|
Gerald Germany
Douglas Elliman Real Estate
|
|
|
02/12/2013
|
3 Bed
|
2.5 Bath
|
2500 ft²
|
$2,550,000
3 Bed
2.5 Bath
2500 ft²
|
-
-
|
-
|
Jordan Skurnik
The Corcoran Group
|
Building Info
Overview
Building
Neighborhood
Zoning
Geography
About Midtown Manhattan
Interested in buying or selling?
Find top real estate agents in your area now.
Similar Buildings
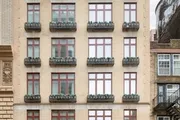
- 1 Unit for Sale
- 8 Stories
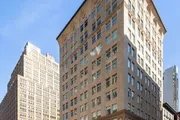
- 1 Unit for Sale
- 12 Stories

- 3 Units for Sale
- 12 Stories
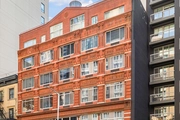
- 1 Unit for Sale
- 6 Stories
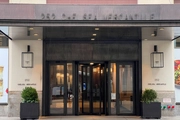
- 17 Units for Sale
- 19 Stories
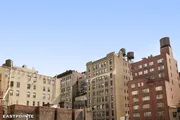
- 1 Unit for Sale
- 6 Stories
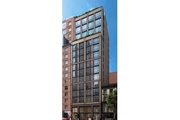
- 1 Unit for Sale
- 15 Stories
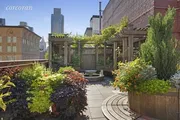
- 1 Unit for Sale
- 12 Stories
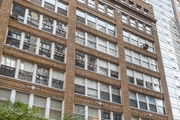
- 1 Unit for Sale
- 9 Stories


