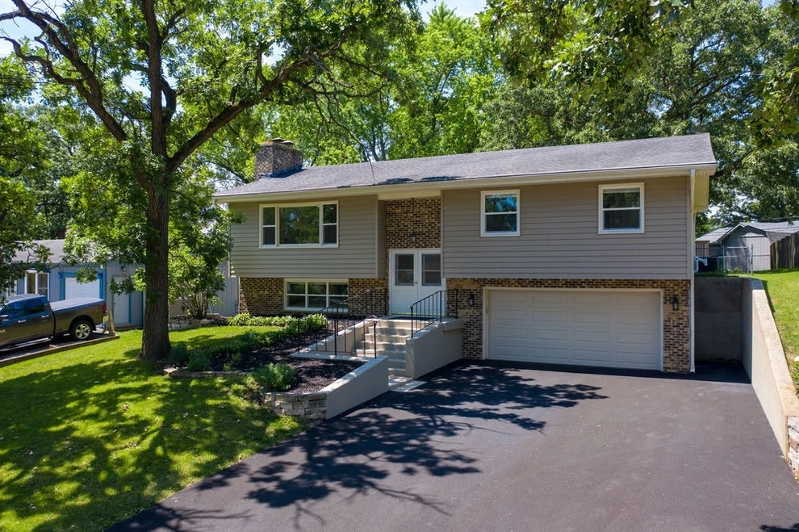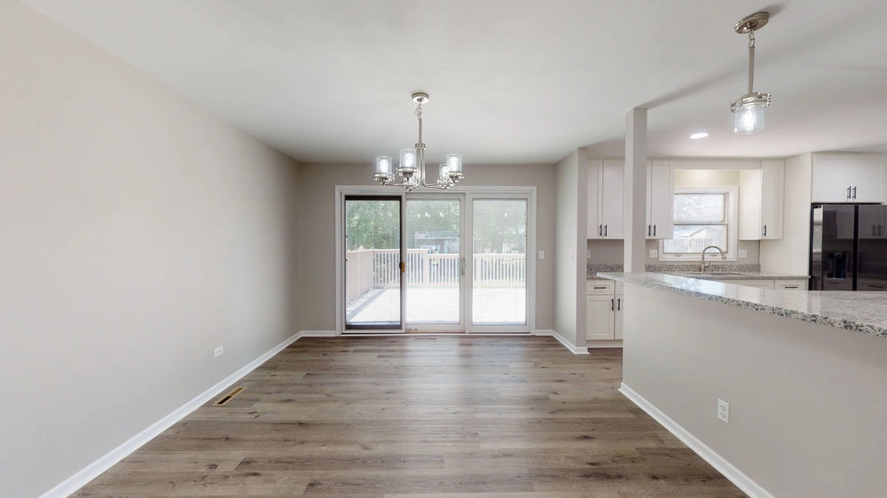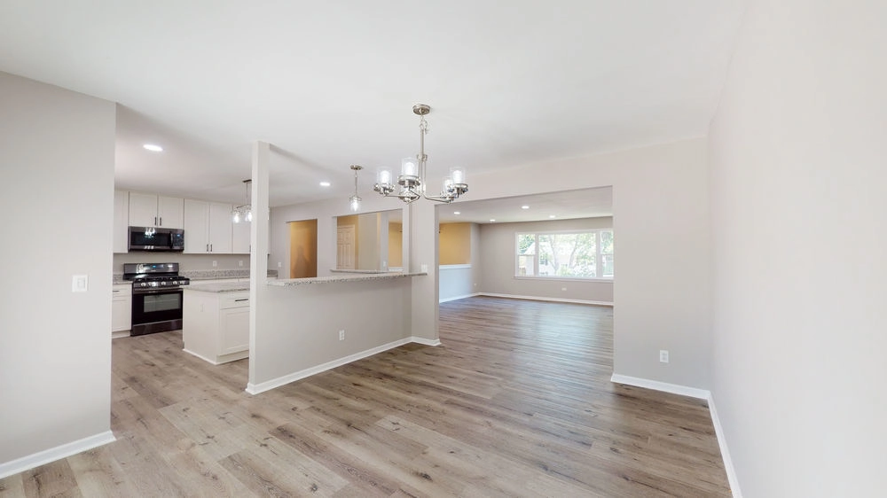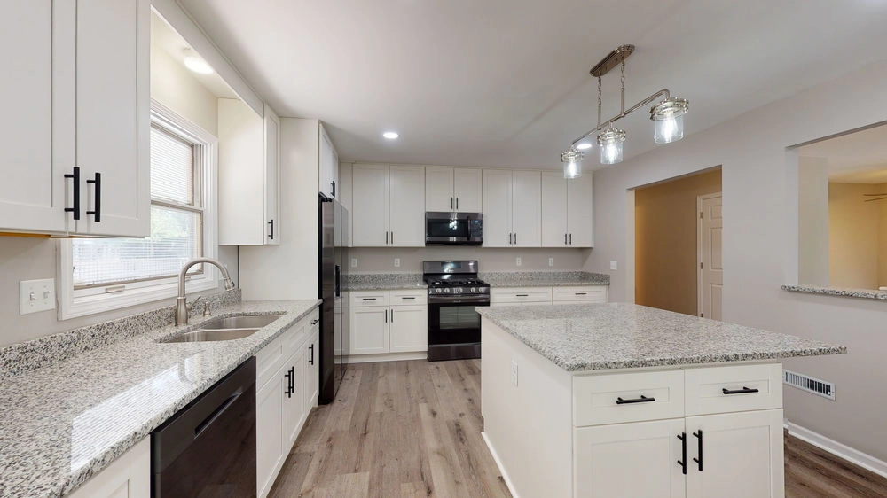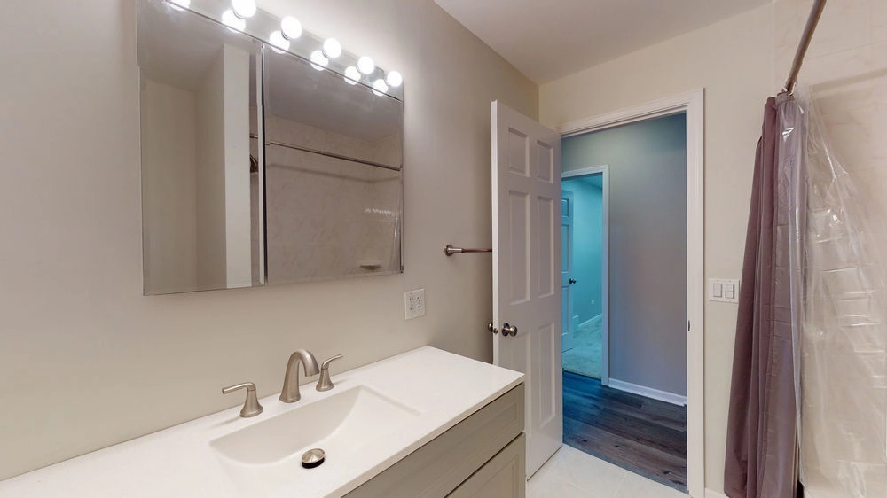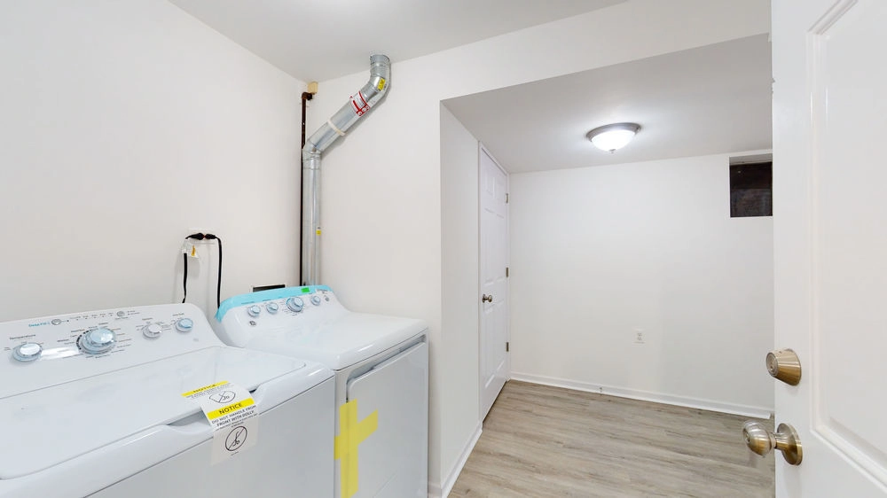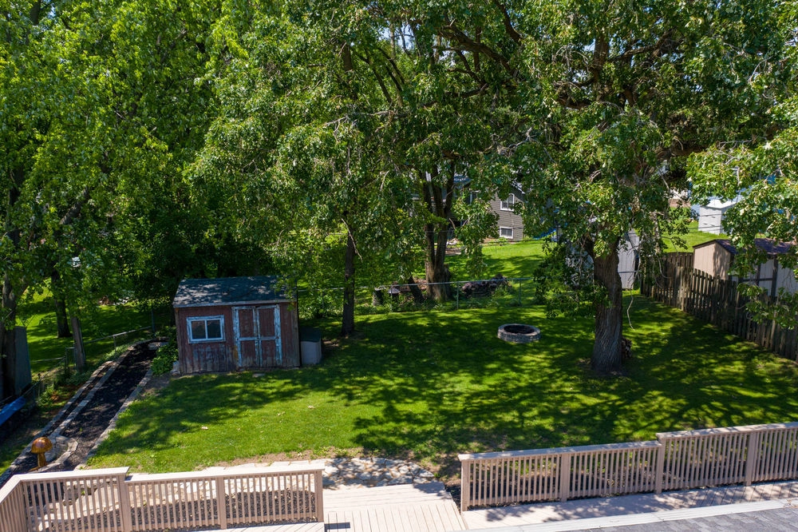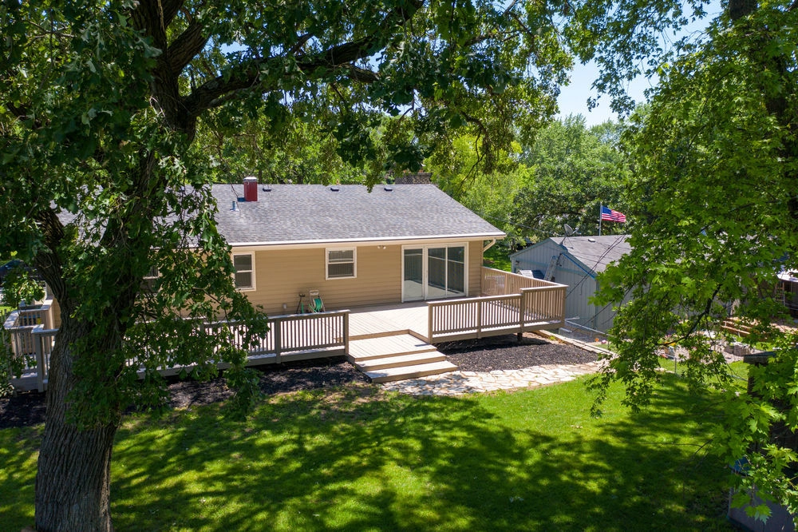


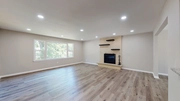


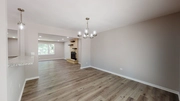






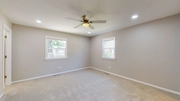
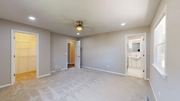


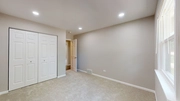




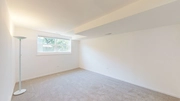



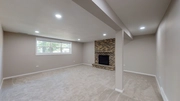





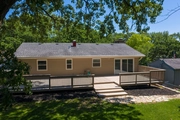





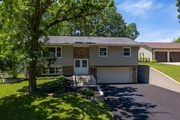
1 /
39
Map
$269,996*
●
House -
Off Market
1405 Eastwood Lane
McHenry, IL 60051
4 Beds
3 Baths
1529 Sqft
$216,000 - $262,000
Reference Base Price*
12.55%
Since Nov 1, 2021
National-US
Primary Model
About This Property
Absolutely stunning is this completely remodeled and expansive
nearly 2400 square foot raised ranch in Eastwood Manor!!! You will
love the great room concept with the kitchen being opened up to
both the living and dining rooms...this area is so expansive and
appealing for today's casual lifestyles or when you are
entertaining family and friends. Floor to ceiling wood burning
brick fireplace in living room adds a special warming ambiance to
this great room on those cool nights. Brand new and nearly $30,000
kitchen is incredible and will be the center of all your
activities, allowing you to easily interact with all your friends
and family no matter the occasion. Stunning kitchen features brand
new Samsung stainless steel appliances, granite island with
breakfast bar plus a 2nd breakfast bar between kitchen and dining
room, and more than enough 42' white cabinet as well as
counter/prep space to feed the largest of families or gatherings.
New sliders with built in blinds in dining room lead you onto your
46' x 14' entertainment sized deck. Imagine all of the relaxing
late night fires around the fire pit, parties of all sizes and ages
as well as summer barbecues; the memories that you and your guests
create here will last a lifetime!!! This impressive back yard is
fenced to put you at ease and keep your children and pets safe;
plus an incredible 40K retaining wall that would be an ideal spot
for a vegetable garden or even a variety of gorgeous landscaping to
make all your neighbors jealous. All bedrooms are generously
sized and all feature custom closet organizers to accommodate all
your clothes, shoes, personals etc. Master suite features private
bath with custom tiled 2 person multi shower head walk in shower,
blue tooth radio/fan/light combo and new Euro styled vanity and
mirror. In the finished lower level is a large family room with a
2nd brick floor to ceiling wood burning fireplace and would be
perfect for that big screen TV and surround sound system to enjoy
movies or watch the big game!!! There is also a 4th bedroom with
private access to the 3rd full bath for that teen getaway, guest
room or even an law arrangement; access to the two and half car
garage with more than enough room for your car and all of your
toys/tools; plus the extraordinary mud/laundry room that could
easily be a work room, exercise room or even an office/den. This
breathtaking home has been updated in 2020 with brand new modern
gray wood laminate and carpet throughout, recessed lighting and
modern light fixtures, freshly painted to match any decor, new
washer & dryer, new high efficiency furnace and A/C; new electrical
service panel updated to code, new high efficiency vinyl Thermopane
windows and brand new asphalt driveway, the list just goes on and
on. There is absolutely nothing left to do but move in and call it
home! If all of this wasn't enough; this home is also in a highly
desired location within walking distance to Hilltop Elementary &
McHenry Middle School's, McHenry outdoor theater, Riverside
Chocolate Factory, and two Church's plus only a short drive to Lily
Lake as well as Moraine Hill State Park. Hurry to see this home, it
won't last long!
The manager has listed the unit size as 1529 square feet.
The manager has listed the unit size as 1529 square feet.
Unit Size
1,529Ft²
Days on Market
-
Land Size
0.24 acres
Price per sqft
$157
Property Type
House
Property Taxes
$6,040
HOA Dues
-
Year Built
1972
Price History
| Date / Event | Date | Event | Price |
|---|---|---|---|
| Nov 4, 2022 | No longer available | - | |
| No longer available | |||
| Nov 4, 2022 | Sold to Carlos A Marrufo, Raul E Ma... | $307,500 | |
| Sold to Carlos A Marrufo, Raul E Ma... | |||
| Sep 23, 2022 | In contract | - | |
| In contract | |||
| Sep 16, 2022 | Listed | $309,900 | |
| Listed | |||
| Oct 6, 2021 | No longer available | - | |
| No longer available | |||
Show More

Property Highlights
Fireplace
Air Conditioning
Garage
Comparables
Unit
Status
Status
Type
Beds
Baths
ft²
Price/ft²
Price/ft²
Asking Price
Listed On
Listed On
Closing Price
Sold On
Sold On
HOA + Taxes
Past Sales
| Date | Unit | Beds | Baths | Sqft | Price | Closed | Owner | Listed By |
|---|---|---|---|---|---|---|---|---|
|
09/16/2022
|
|
4 Bed
|
3 Bath
|
1529 ft²
|
$309,900
4 Bed
3 Bath
1529 ft²
|
-
-
|
-
|
Richard O'Connor
Realty Executives Cornerstone
|
|
01/09/2020
|
|
4 Bed
|
3 Bath
|
1899 ft²
|
$140,000
4 Bed
3 Bath
1899 ft²
|
$247,500
+76.79%
09/09/2020
|
Cindy Jacob
|
Building Info
