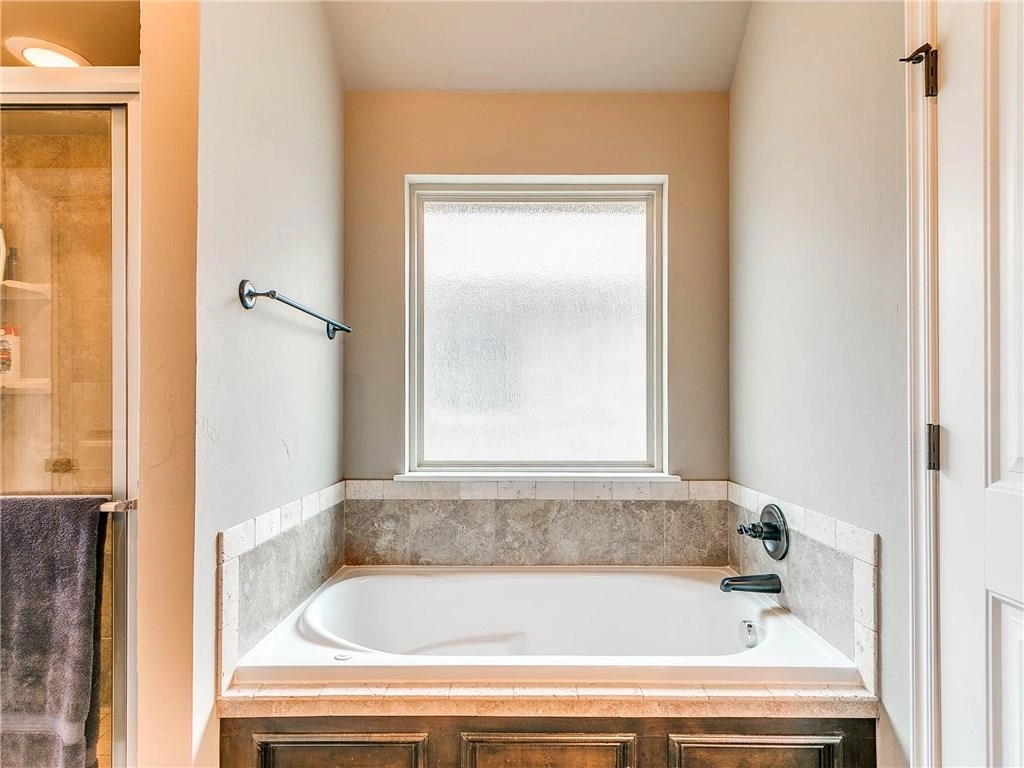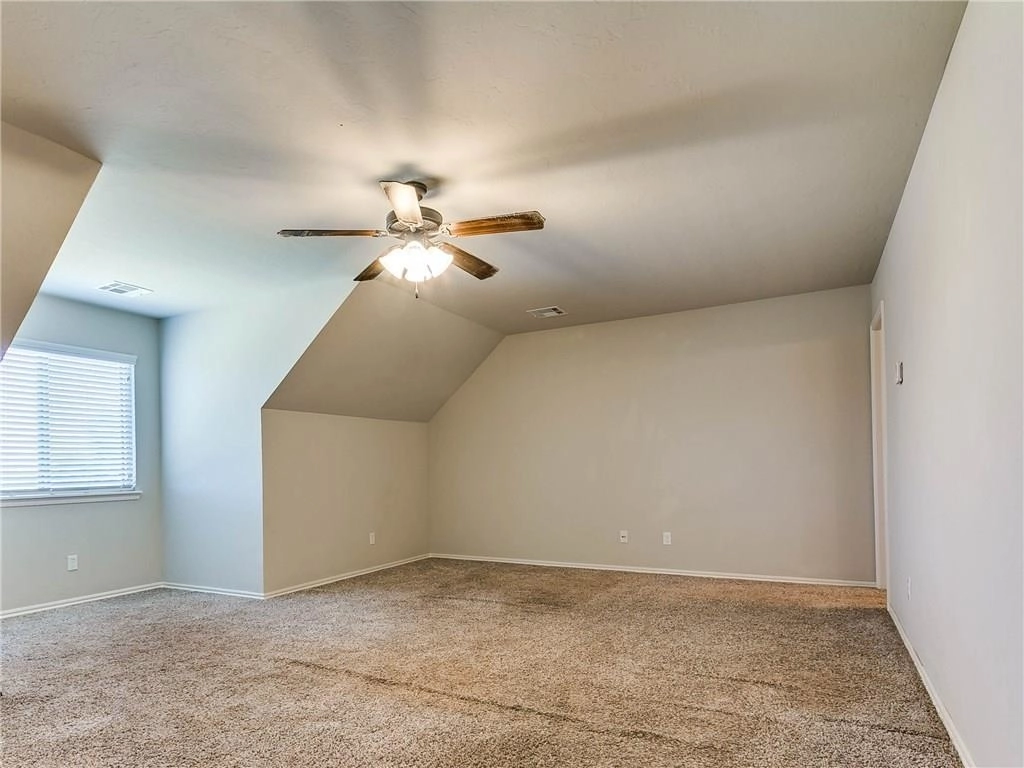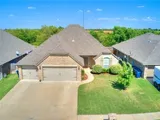

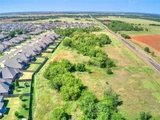






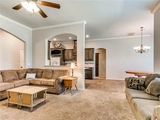

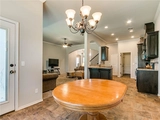









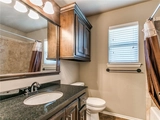
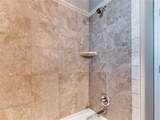



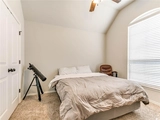

1 /
28
Map
$377,883*
●
House -
Off Market
14016 Drakes Way
Yukon, OK 73099
4 Beds
3 Baths,
1
Half Bath
2202 Sqft
$233,000 - $283,000
Reference Base Price*
46.47%
Since Nov 1, 2019
National-US
Primary Model
Sold Sep 27, 2019
$258,000
Buyer
Seller
$245,100
by Swbc Mortgage Corp
Mortgage Due Oct 01, 2049
Sold Sep 22, 2014
$240,000
Buyer
Seller
$245,160
by Prime Bank
Mortgage Due Oct 01, 2044
About This Property
BETTER THAN NEW- This home is a one owner custom home on a CHOICE
LOT with ALL the builder upgrades & remaining warranty- Modern
farmhouse finishes, crown molding, 4 bedrooms, 2.5 baths, 3 car
garage, open floor plan + BONUS ROOM in the award winning Piedmont
school system. Corner fireplace can be enjoyed from the gourmet
kitchen with stainless steel appliances, granite counter tops & gas
range. Large dining area with access to covered back patio.
Wonderful greenbelt views. Ceiling fans in every room, including
patio. Master bedroom features double vanities, large shower,
whirlpool tub & walk in closet. Bonus room is HUGE with half bath &
closets. Extra storage throughout, including pantry. Wired for
security. Outdoor space will win you over-Privacy provided with
wood fence & trees. Front & back sprinkler systems. Olympic
size neighborhood pool & rec room for your enjoyment as well.
Sidewalks for morning or evening strolls. call for your private
showing today. MOVE IN READY-
The manager has listed the unit size as 2202 square feet.
The manager has listed the unit size as 2202 square feet.
Unit Size
2,202Ft²
Days on Market
-
Land Size
0.17 acres
Price per sqft
$117
Property Type
House
Property Taxes
-
HOA Dues
$27
Year Built
2014
Price History
| Date / Event | Date | Event | Price |
|---|---|---|---|
| Oct 2, 2019 | No longer available | - | |
| No longer available | |||
| Sep 27, 2019 | Sold to John Vincent, Julie Morgan | $258,000 | |
| Sold to John Vincent, Julie Morgan | |||
| Aug 29, 2019 | Price Decreased |
$258,000
↓ $2K
(0.7%)
|
|
| Price Decreased | |||
| Jul 19, 2019 | Listed | $259,900 | |
| Listed | |||
Property Highlights
Fireplace
Air Conditioning
Building Info
Overview
Building
Neighborhood
Geography
Comparables
Unit
Status
Status
Type
Beds
Baths
ft²
Price/ft²
Price/ft²
Asking Price
Listed On
Listed On
Closing Price
Sold On
Sold On
HOA + Taxes
In Contract
House
4
Beds
2
Baths
2,065 ft²
$127/ft²
$262,795
Mar 14, 2023
-
$150/mo
In Contract
House
4
Beds
2.5
Baths
2,065 ft²
$128/ft²
$264,499
Mar 30, 2023
-
$150/mo
In Contract
House
4
Beds
2
Baths
1,791 ft²
$161/ft²
$288,000
May 30, 2023
-
$350/mo
In Contract
House
4
Beds
2
Baths
1,459 ft²
$146/ft²
$213,017
Mar 30, 2023
-
$150/mo
In Contract
House
3
Beds
2
Baths
1,843 ft²
$163/ft²
$299,900
May 8, 2023
-
$399/mo
In Contract
House
3
Beds
2
Baths
1,509 ft²
$172/ft²
$260,000
Apr 24, 2023
-
$350/mo
About Northwest Oklahoma City
Similar Homes for Sale
Nearby Rentals

$1,900 /mo
- 4 Beds
- 2 Baths
- 2,065 ft²

$1,900 /mo
- 4 Beds
- 2 Baths
- 2,065 ft²





















