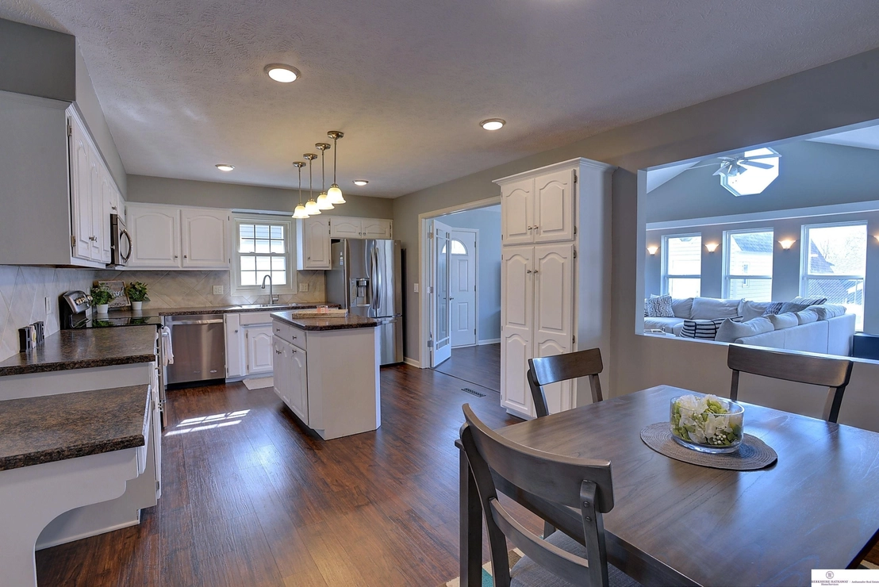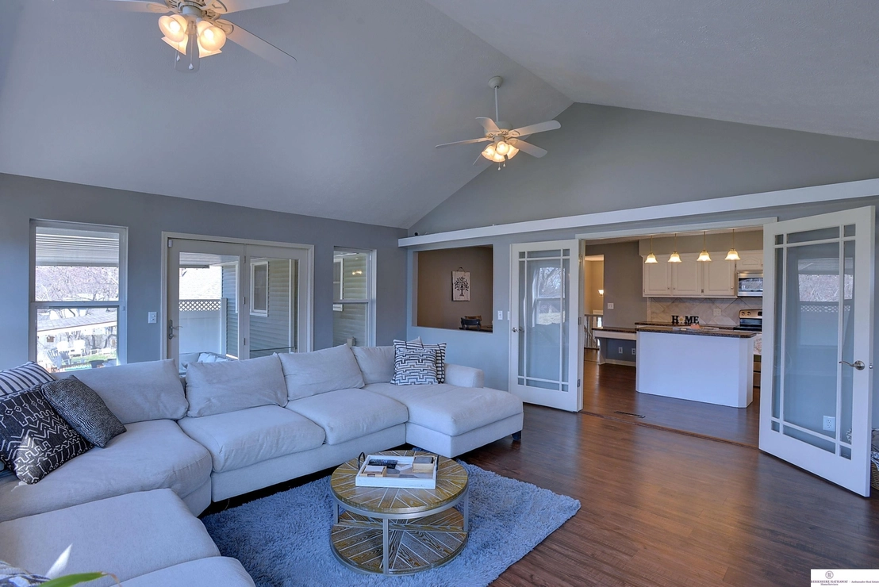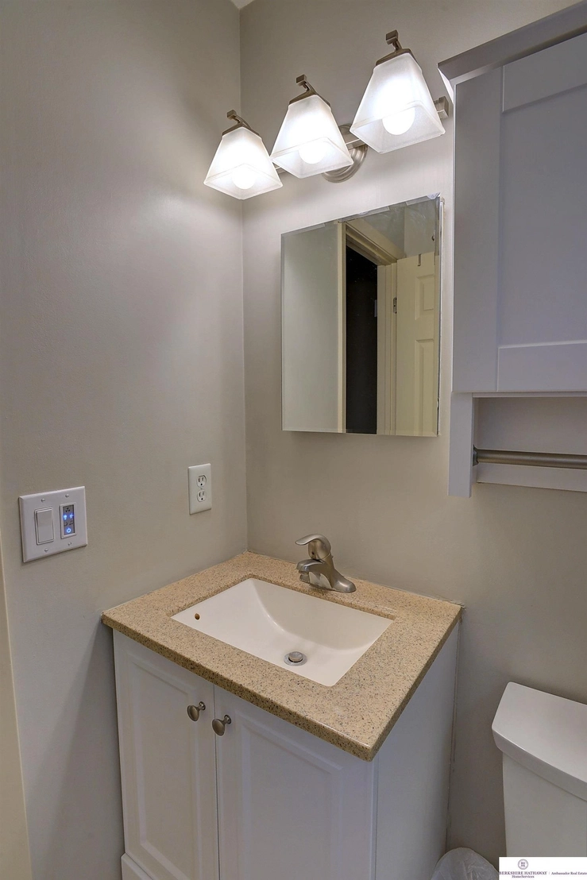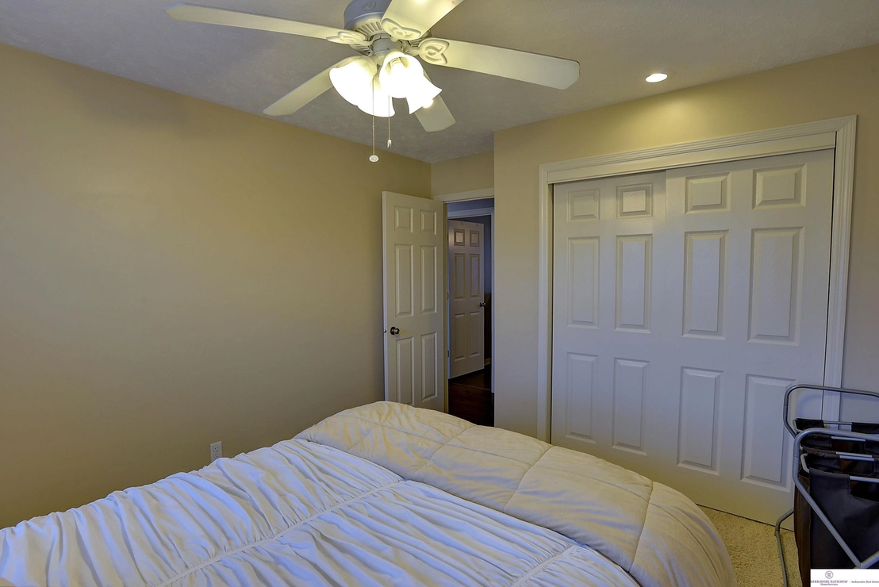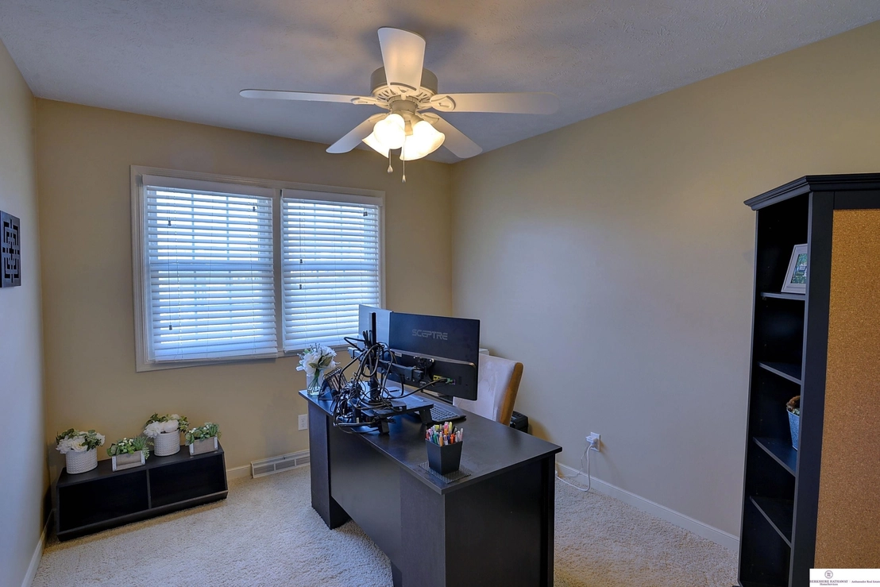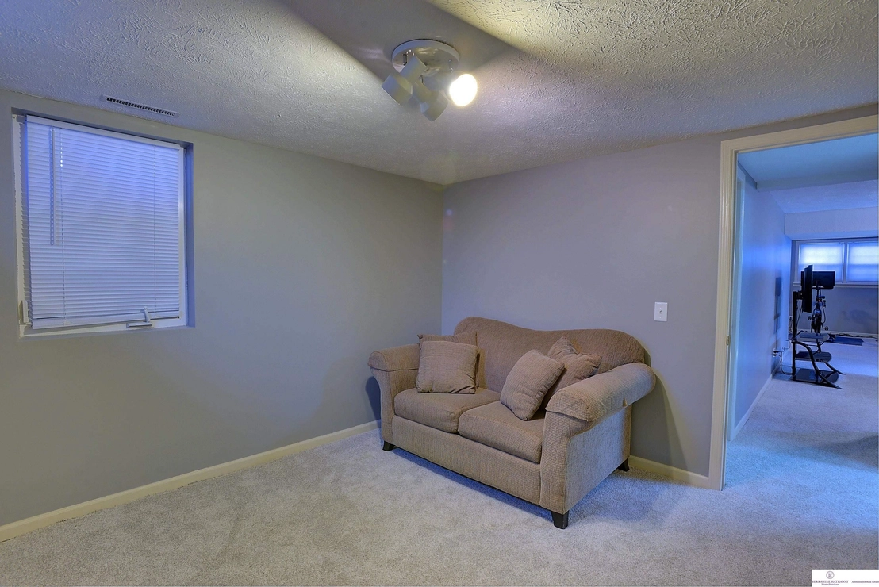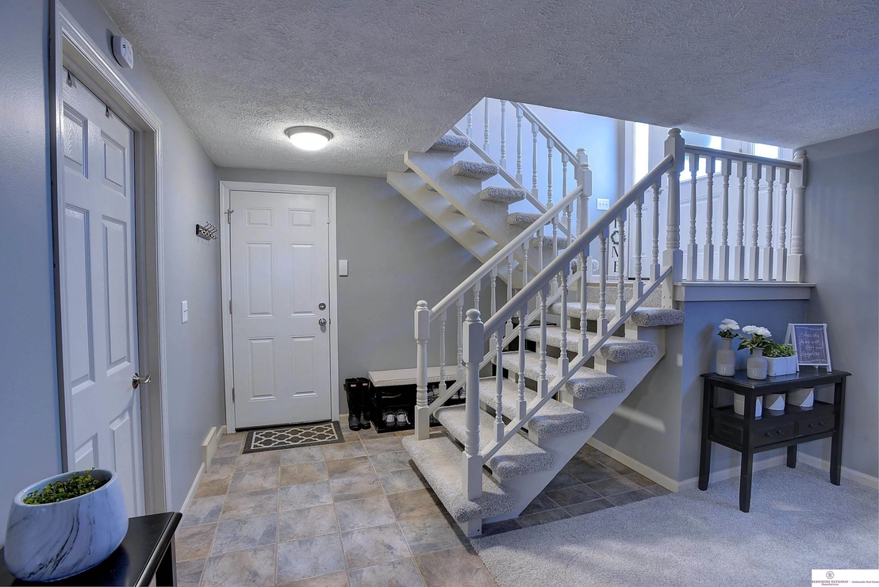



















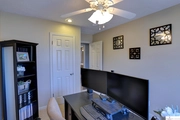






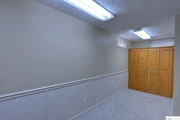
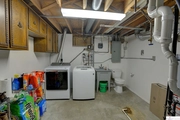


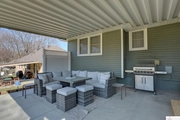


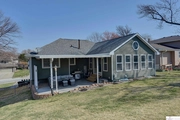

1 /
36
Map
$335,749*
●
House -
Off Market
13929 Shirley Street
Omaha, NE 68144
4 Beds
1.5 Baths,
1
Half Bath
2730 Sqft
$297,000 - $363,000
Reference Base Price*
1.74%
Since May 1, 2023
National-US
Primary Model
Sold Jul 10, 2023
$370,000
Buyer
Seller
$363,298
by Charter West Bank
Mortgage Due Aug 01, 2053
Sold Sep 24, 2018
$224,000
Buyer
Seller
$211,500
by Ark-la-tex Financial Services
Mortgage Due Oct 01, 2048
About This Property
Janis Johnson, M: , [email protected],
www.bhhsamb.com/janis.johnson - Showings begin Friday, April 14th.
This meticulously maintained turn key 4 bedroom home located
in the award Millard School district exudes pride of ownership and
shines throughout!! Swoon worthy newer updates include: White
painted cabinetry, granite transformation countertops, stainless
steel appliances in spacious eat in kitchen, neutral paint palette.
Newer laminate flooring on most of the main floor, carpet in lower
level and stairs, front & storm door. HVAC new in 2022. Vinyl
siding & roof replaced in 2014. Enjoy spring/summer evenings on the
expansive covered patio. Sprinkler system, fully fenced yard &
storage shed. Possession not prior to July 10th, 2023. HOME SWEET
HOME AWAITS!!! Open House Saturday, April 15th, noon-2. Open House,
Sunday, April 16th, 1-3.
The manager has listed the unit size as 2730 square feet.
The manager has listed the unit size as 2730 square feet.
Unit Size
2,730Ft²
Days on Market
-
Land Size
-
Price per sqft
$121
Property Type
House
Property Taxes
$419
HOA Dues
-
Year Built
1972
Price History
| Date / Event | Date | Event | Price |
|---|---|---|---|
| Jul 10, 2023 | Sold to Marie Buettgenbach | $370,000 | |
| Sold to Marie Buettgenbach | |||
| Apr 20, 2023 | No longer available | - | |
| No longer available | |||
| Apr 5, 2023 | Listed | $330,000 | |
| Listed | |||
| Aug 25, 2018 | No longer available | - | |
| No longer available | |||
| Aug 23, 2018 | Listed | $224,900 | |
| Listed | |||



|
|||
|
Matthew Corbitt, M: 402-598-7557, [email protected],
www.cbshome.com - Highly maintained Millard Home with newly painted
interior. Spacious main floor family room with vaulted ceilings and
tons of natural light. Additional features include eat-in kitchen,
updated master bath, covered patio, sprinkler system, along with a
new roof and siding in 2014.
The manager has listed the unit size as 2730 square feet.
|
|||
Property Highlights
Fireplace
Air Conditioning








