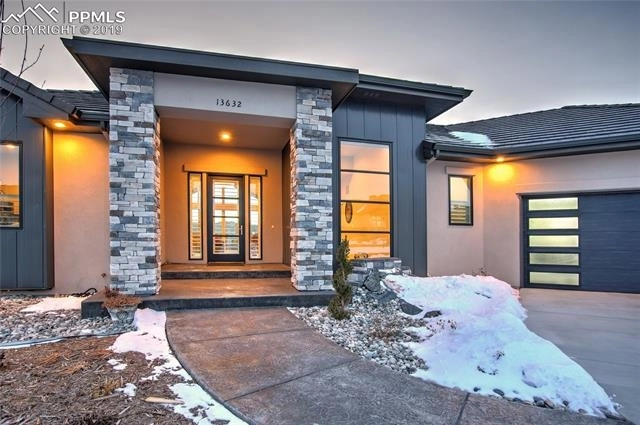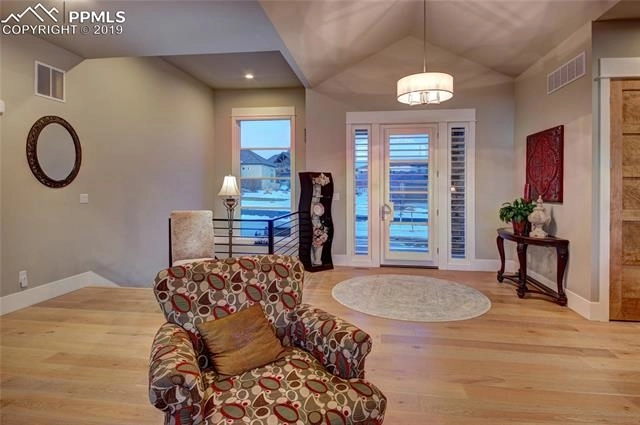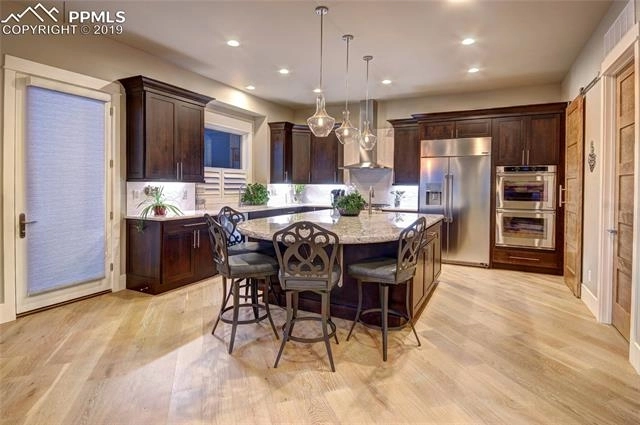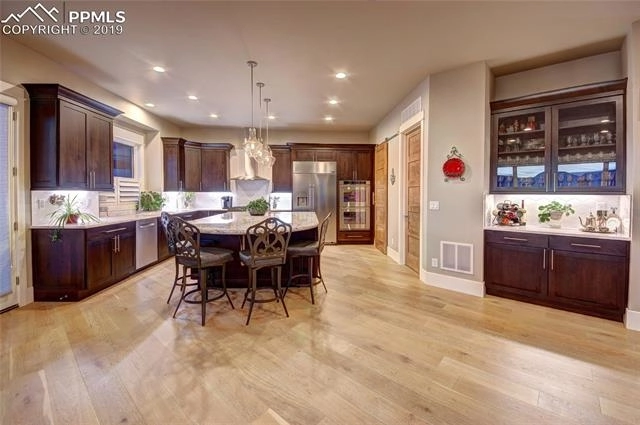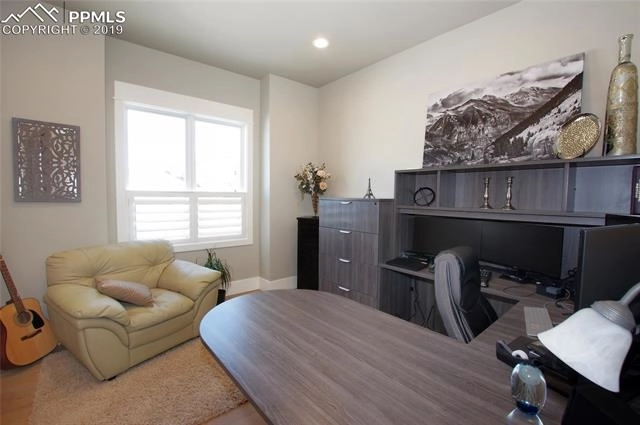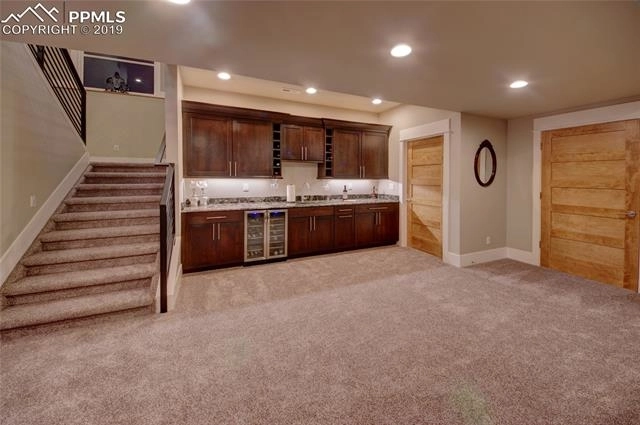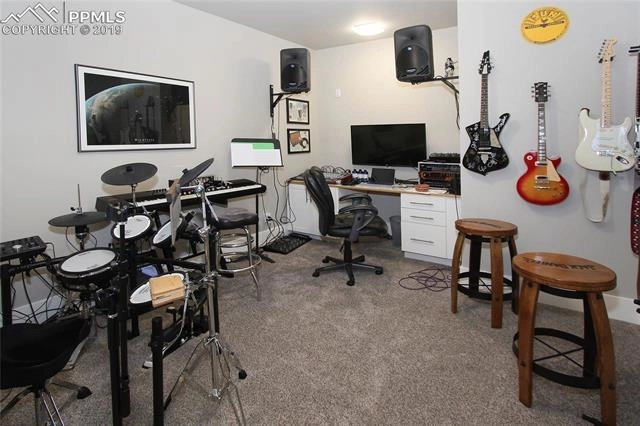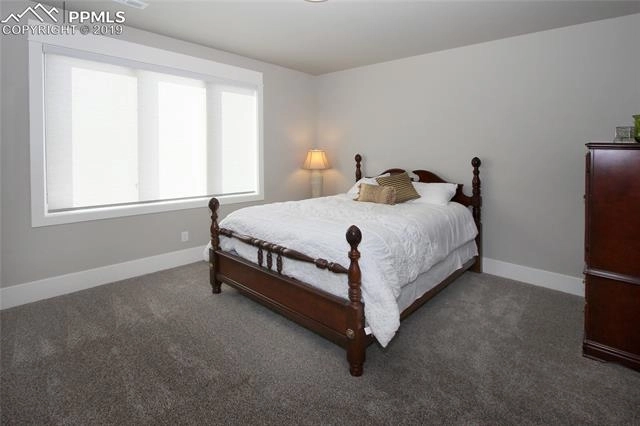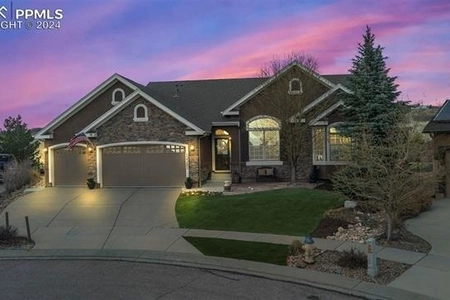
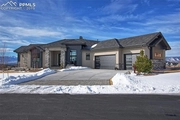












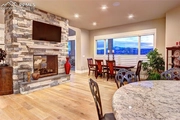




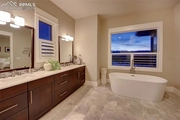

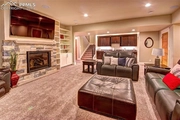




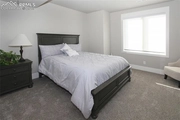









1 /
36
Map
$1,580,251*
●
House -
Off Market
13632 Stony Hill Point
Colorado Springs, CO 80921
5 Beds
5 Baths
4642 Sqft
$968,000 - $1,182,000
Reference Base Price*
47.00%
Since Jul 1, 2019
National-US
Primary Model
Sold Aug 01, 2019
$1,053,000
$844,000
by Security Service Fcu
Mortgage Due Dec 01, 2050
Sold Mar 19, 2018
$1,050,000
Seller
$730,900
by Fairway Independent Mortgage C
Mortgage Due Apr 01, 2048
About This Property
Better than Building! Enjoy picture-perfect views of the entire
Front Range from this less-than 1-yr-old custom ranch-style home in
the gated community of Calistoga at Flying Horse! Stunning both
inside & out, this immaculate home offers a wonderful blend of
high-end finishes, casual & formal living spaces, main level
living, professional landscaping and those views! You will enjoy
entertaining year-round, both inside & out! Esteemed D-20 schools &
easy access to Colo Spgs & Denver, this is one home you don't want
to miss! Additional features: Main Level: *Great room with
double-sided fireplace, Pikes Peak view framed by the expansive
windows *Gourmet kitchen with over-sized island, granite counter
tops, Dacor stainless steel appliances, barn door to walk-in
pantry, cafe shutters, serving bar & dining nook. *Hearth room
separates kitchen & spacious great room with floor to ceiling
fireplace and doors to covered deck *Office, could be bedroom, with
closet *Master Suite with incredible views, cafe shutters, 5pc
luxurious bath with walk-in spa shower with 3-heads & bench,
walk-in closet *Powder room with marble counters & bowl sink
*Spacious laundry room with utility sink & access to the 3-car
oversized garage with quiet doors. Lower Level - *Rec room with wet
bar, fireplace, built-ins and walkout to the covered stamped
concrete patio *Under stair storage *Two guest suites one with
private full bathroom, one with ¾ private bath & walk-in closets
*3rd lower level bedroom *3/4 bathroom *office/music room with
built-in desk. Outdoor Features: *Covered Trex deck with built-in
grill with natural gas line *professional landscaping *fountain in
front yard *hot tub. Indoor Amenities: *upgraded flooring
throughout *Pella doors & windows. No expense has been spared!
Move-in ready!
The manager has listed the unit size as 4642 square feet.
The manager has listed the unit size as 4642 square feet.
Unit Size
4,642Ft²
Days on Market
-
Land Size
0.37 acres
Price per sqft
$232
Property Type
House
Property Taxes
$7,391
HOA Dues
-
Year Built
2017
Price History
| Date / Event | Date | Event | Price |
|---|---|---|---|
| Jun 24, 2019 | No longer available | - | |
| No longer available | |||
| Jun 5, 2019 | Price Decreased |
$1,075,000
↓ $75K
(6.5%)
|
|
| Price Decreased | |||
| Jan 29, 2019 | Listed | $1,150,000 | |
| Listed | |||
Property Highlights
Fireplace
Air Conditioning
Garage
With View
Building Info
Overview
Building
Neighborhood
Zoning
Geography
Comparables
Unit
Status
Status
Type
Beds
Baths
ft²
Price/ft²
Price/ft²
Asking Price
Listed On
Listed On
Closing Price
Sold On
Sold On
HOA + Taxes
Sold
House
5
Beds
4
Baths
4,490 ft²
$209/ft²
$939,000
Mar 22, 2024
$939,000
Apr 15, 2024
$462/mo
House
4
Beds
5
Baths
4,827 ft²
$203/ft²
$980,000
Jan 17, 2024
$980,000
Mar 7, 2024
$410/mo
Sold
House
4
Beds
3
Baths
2,890 ft²
$353/ft²
$1,018,800
Feb 2, 2024
$1,018,800
Mar 8, 2024
$253/mo
House
3
Beds
3
Baths
3,662 ft²
$341/ft²
$1,250,000
Aug 12, 2023
$1,250,000
Aug 30, 2023
$1,017/mo
In Contract
House
5
Beds
5
Baths
4,349 ft²
$224/ft²
$974,900
Apr 1, 2024
-
$329/mo
Active
House
5
Beds
4
Baths
4,087 ft²
$257/ft²
$1,050,000
Apr 17, 2024
-
$503/mo
In Contract
House
6
Beds
4
Baths
4,152 ft²
$207/ft²
$860,000
Apr 5, 2024
-
$517/mo
About Flying Horse Ranch
Similar Homes for Sale
Nearby Rentals

$2,550 /mo
- 5 Beds
- 4 Baths
- 3,000 ft²

$2,600 /mo
- 5 Beds
- 3 Baths
- 3,582 ft²




