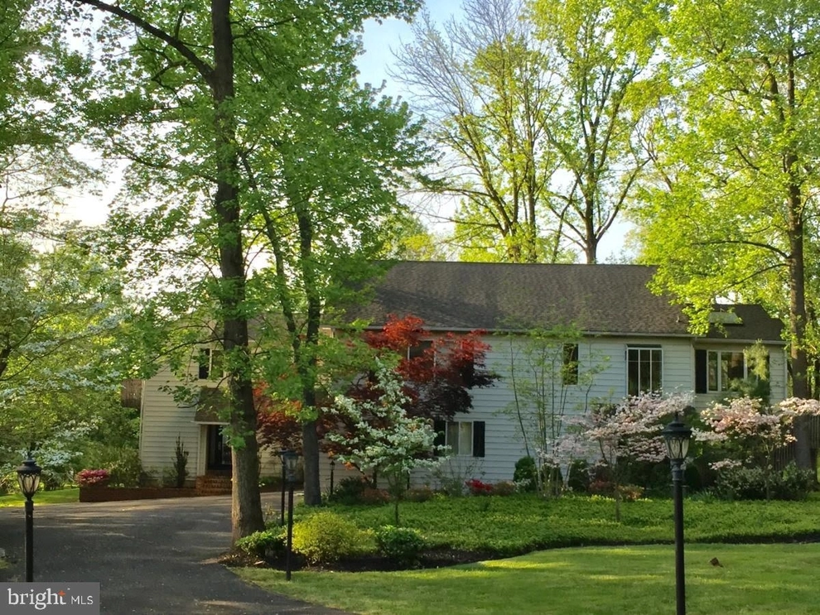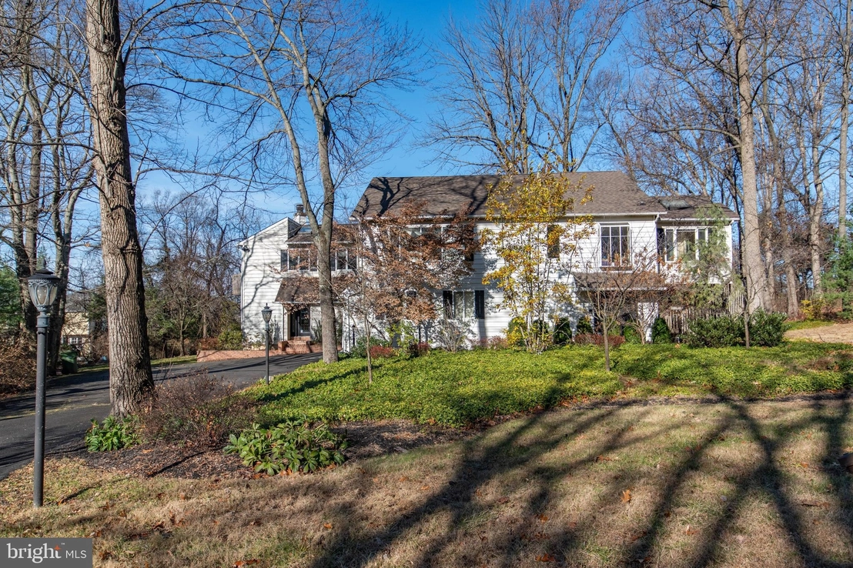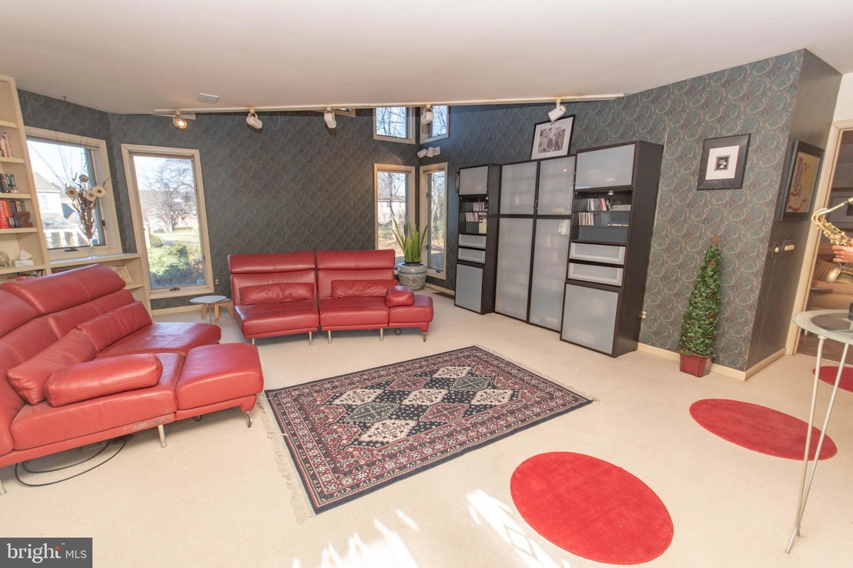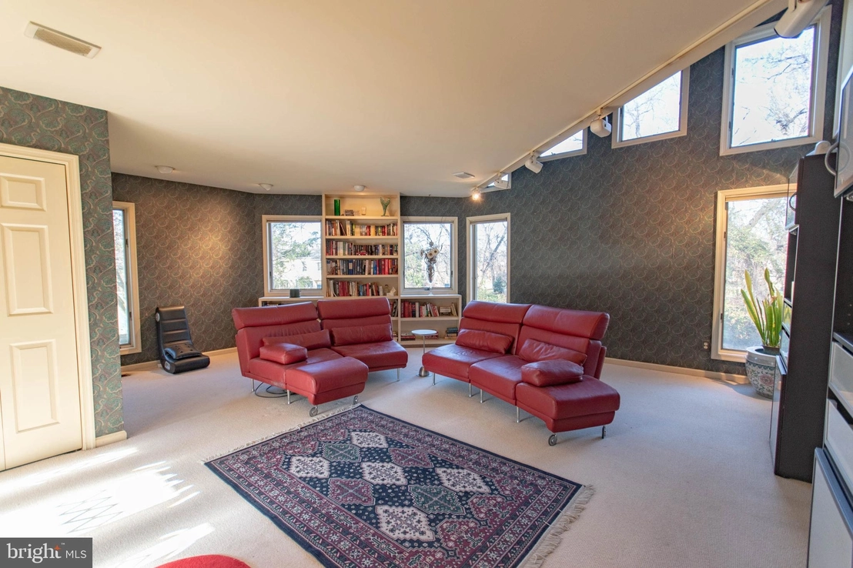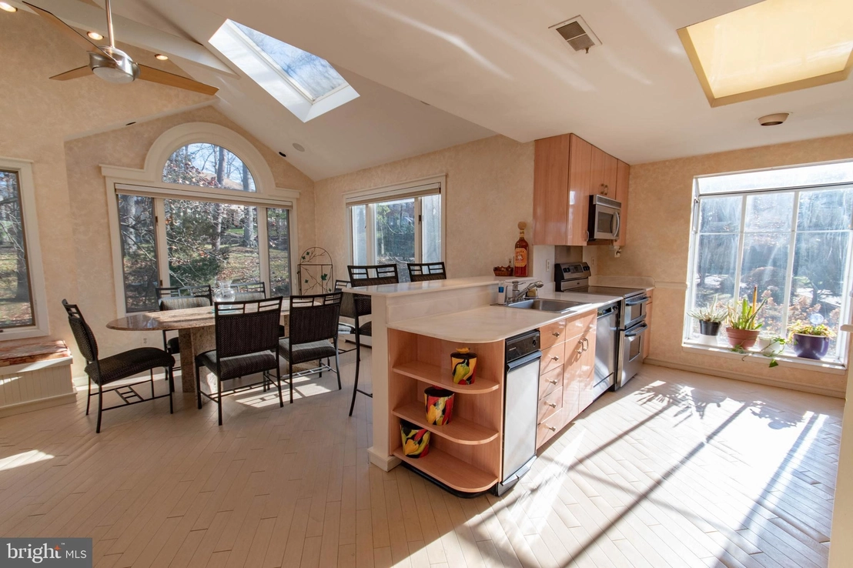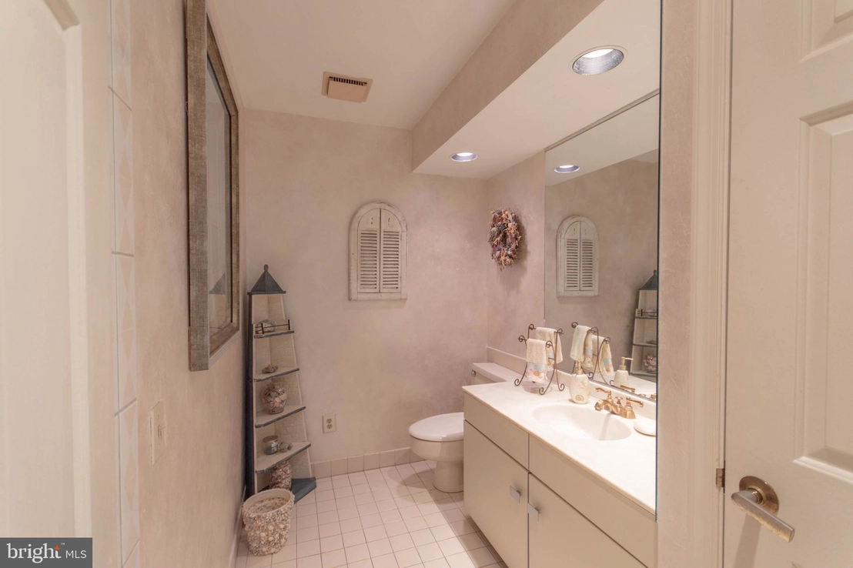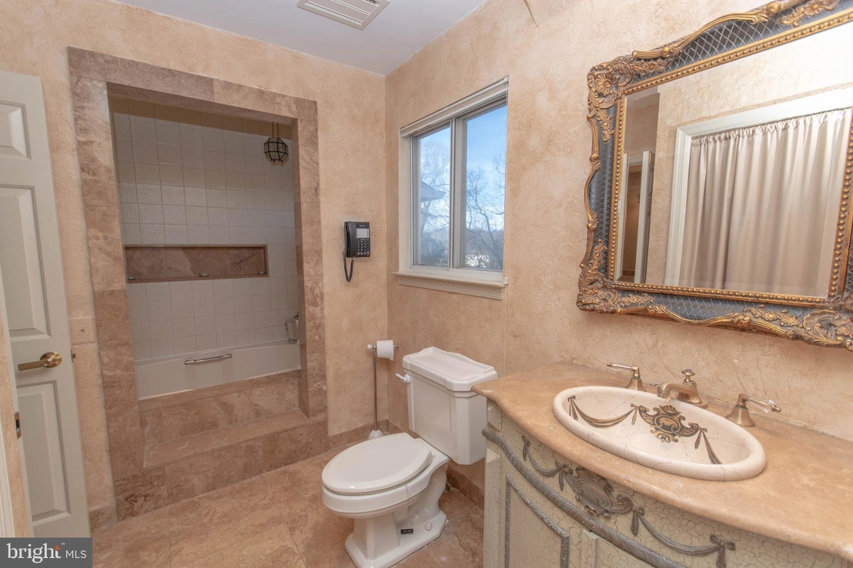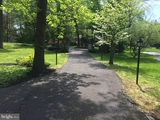



























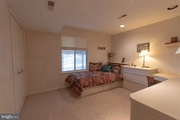







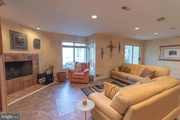


































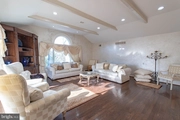


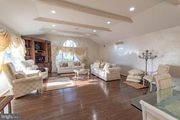




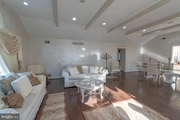


































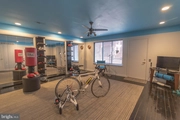










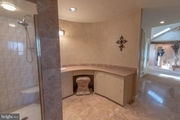
















































1 /
174
Map
$859,521*
●
House -
Off Market
1352 HIDEAWAY CIRCLE
FORT WASHINGTON, PA 19034
5 Beds
4 Baths
4924 Sqft
$558,000 - $680,000
Reference Base Price*
38.65%
Since Aug 1, 2020
National-US
Primary Model
About This Property
This gorgeous colonial style home is set on a beautiful wooded lot
on a quaint secluded cul-de-sac within highly sought-after Upper
Dublin Township & conveniently located near to the regional rail
line, trails, Wissahickon Creek, Mondaug Park & close in proximity
to major highways, shopping & Ft Washington's award-winning school
district. It~s unique layout & custom features make it truly one of
a kind. Enter the front door to be greeted by a tiled foyer, which
features recessed lighting, wall of mirrors, coat closet & wide
wooden staircase leading to the upper level, a large hidden
utility closet and access to the spacious 2 car garage. The 2 car
garage provides built in storage along w. access from different
areas of the home. Main floor features; a Multi Room In-Law Suite
with 2 nice sized bdrms w. built in furniture, recessed lighting,
lighted ceiling fans & 2 full bths. At the end of the hall is the
grandiose Family Room, with recessed lighting, marbled
flooring, wood burning fireplace, built in entertainment area
and wet bar w. wine bottle storage, copper sink & a mini fridge.
Family room provides plenty of space to host a gathering. The large
Sunroom boasts light & bright windows, A/C & Heat Unit, recessed
lighting, skylights and French door access to the bi-level deck.
Off the Family Room is a private room currently designed as Great
Room; with potential to be a cozy in-law suite/office/studio.
Featuring; private outdoor access, full bath w. jetted jacuzzi tub,
2 over-sized walk-in closets, built-in bookcase, media center, high
hat lighting, surrounding floor-to-ceiling windows, carpet
flooring, and spiral staircase to access the basement. Basement
provides a cedar lined closet & a unfinished storage room. The
spiral staircase is an additional staircase conveniently leading to
the upper level~s master suite. Onto the stunning, breath taking
upper level with luxurious living room with Exposed beams, high hat
lighting, hardwood flooring, bright open windows, custom sound
system & built in media center. Admire the spacious Formal Dining
room feat. high hat lighting & custom wall treatments. The
extravagant French country kitchen just off the dining room
provides raised ceilings, recessed lighting, ample pantry space, a
desk/bar area with 2nd sink, built in shelving, top of the line
stainless steel appliances including a built in sub-zero
refrigerator/freezer, ample counter space, a beautiful glass
electric cooktop, trash compactor and dishwasher, breakfast bar and
a large window which overlooks the lush outdoor landscaping. The
massive eat in area provides a lighted ceiling fan, high hat
lighting, large windows and direct access to the bi-level deck.
At the end of a long day, retreat to the magnificent custom
Master Suite. The spacious sitting /dressing area separates the
Master Bed and Bath. This dressing area offers a massive granite
vanity, with heated Italian Marble flooring and leads to the stall
shower which connects to the additional bathroom on the upper level
yet also provides access to the luxurious master bath with a large
step up soaking tub for ultimate relaxation. The Master suite
offers a beautifully designed and built in armoire, storage
cabinets and drawers, gigantic walk in closet, a privacy door to
the spiral staircase giving access to the main floor, high
hat lighting, an elegant wood burning fireplace at the foot of the
bed, and a unique and private outdoor balcony which offers a
remarkable view of the property. Additionally, the upper level
offers a ~workout room~ offering a private entrance, 3
closets for storage, built-in shelving, large windows and
walk-out access to the rear deck. This home comes complete with a
New Roof (09/18 with a warranty) 3 Zone Heating and Air
Conditioning System, and a newer waterproofing treatment in the
basement (04/2019 w. warranty) which offers an additional
battery-operated back-up sump pump. The amazing custom luxuries are
endless.
The manager has listed the unit size as 4924 square feet.
The manager has listed the unit size as 4924 square feet.
Unit Size
4,924Ft²
Days on Market
-
Land Size
0.61 acres
Price per sqft
$126
Property Type
House
Property Taxes
$18,039
HOA Dues
-
Year Built
1981
Price History
| Date / Event | Date | Event | Price |
|---|---|---|---|
| Oct 7, 2021 | No longer available | - | |
| No longer available | |||
| Apr 13, 2021 | Sold to Quan Lin, Wei Sun | $550,000 | |
| Sold to Quan Lin, Wei Sun | |||
| Jan 13, 2021 | In contract | - | |
| In contract | |||
| Dec 3, 2020 | Price Decreased |
$584,900
↓ $5K
(0.9%)
|
|
| Price Decreased | |||
| Sep 18, 2020 | No longer available | - | |
| No longer available | |||
Show More

Property Highlights
Fireplace
Air Conditioning
Comparables
Unit
Status
Status
Type
Beds
Baths
ft²
Price/ft²
Price/ft²
Asking Price
Listed On
Listed On
Closing Price
Sold On
Sold On
HOA + Taxes
Past Sales
| Date | Unit | Beds | Baths | Sqft | Price | Closed | Owner | Listed By |
|---|---|---|---|---|---|---|---|---|
|
12/04/2019
|
|
5 Bed
|
4 Bath
|
4924 ft²
|
$679,900
5 Bed
4 Bath
4924 ft²
|
-
-
|
-
|
-
|
|
05/08/2019
|
|
5 Bed
|
4 Bath
|
4924 ft²
|
$721,900
5 Bed
4 Bath
4924 ft²
|
-
-
|
-
|
-
|
Building Info
