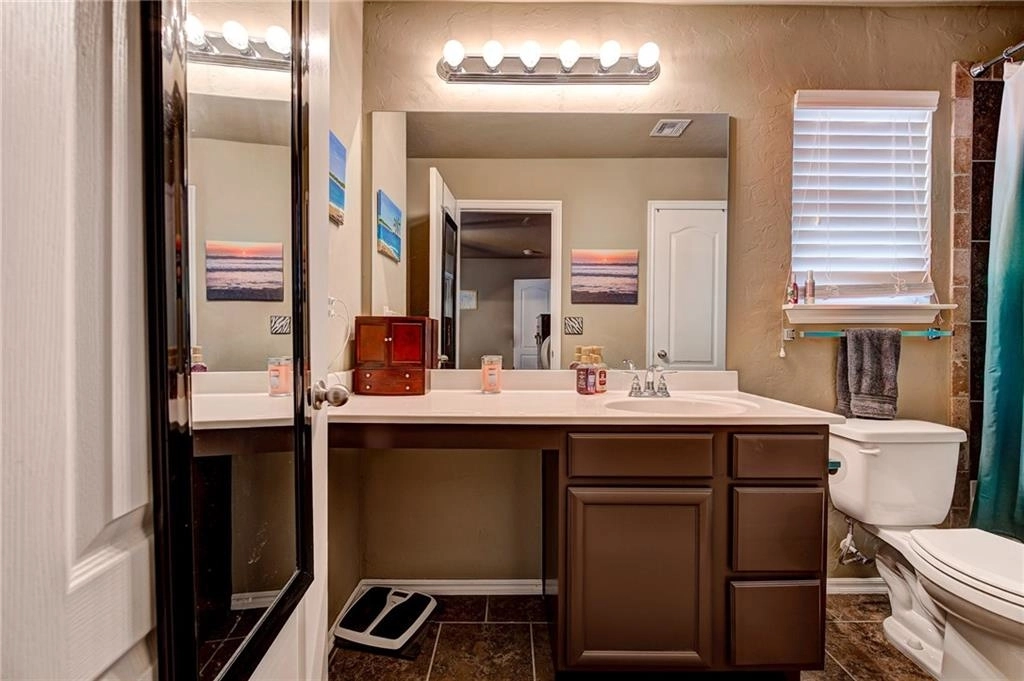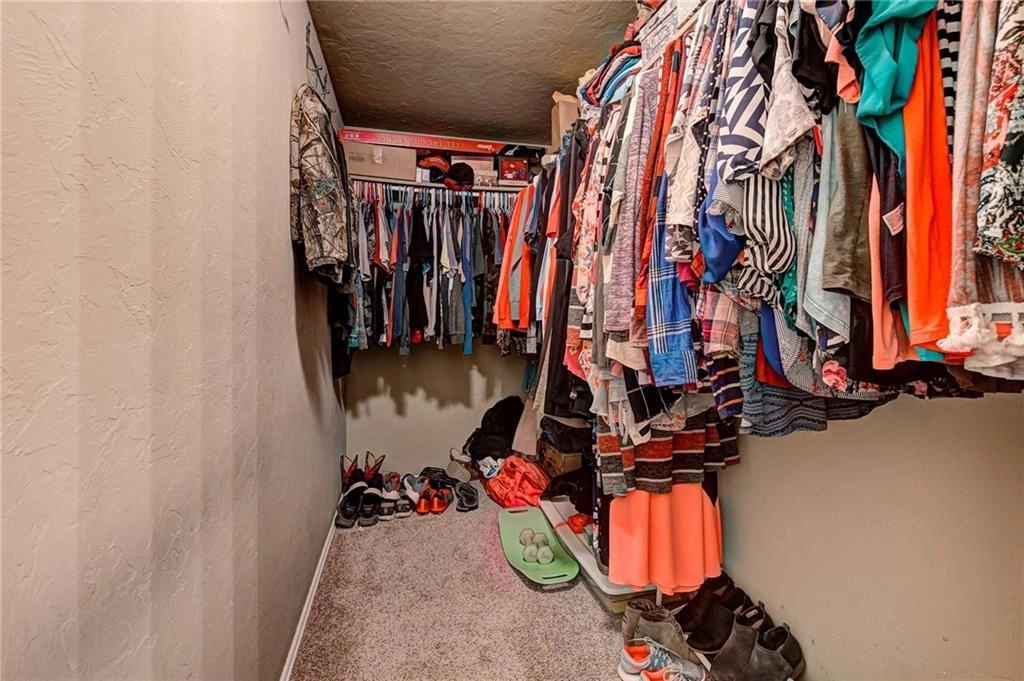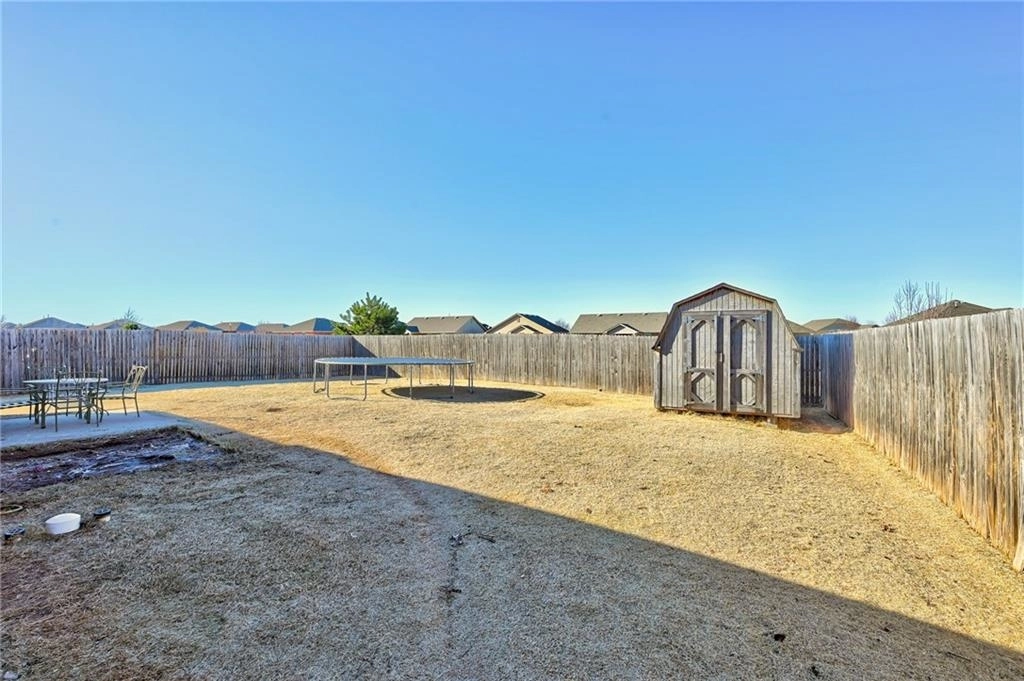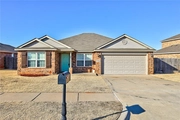





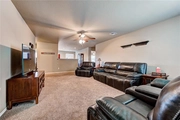





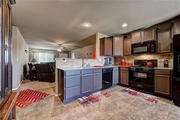


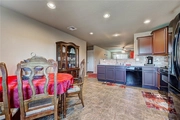



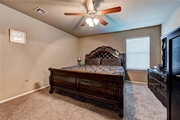











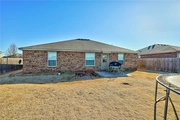

1 /
33
Map
$240,412*
●
House -
Off Market
13413 Deer Spring Drive
Piedmont, OK 73078
4 Beds
2 Baths
1535 Sqft
$149,000 - $181,000
Reference Base Price*
45.70%
Since Feb 1, 2020
National-US
Primary Model
Sold Feb 26, 2020
$165,000
Seller
$156,750
by Interlinc Mortgage Services Ll
Mortgage Due Mar 01, 2050
Sold Mar 06, 2013
$139,500
Buyer
Seller
$104,498
by First Mortgage Company Llc
Mortgage Due Mar 01, 2043
About This Property
Do not miss this TRUE 4 bedroom home in the Piedmont School
District! Conveniently, located off NW Expressway & Hwy 4.
Built in 2013, this home is just like new. The seller's have
done all the work for you such as installing a fence, blinds,
garage door opener, landscaping, etc. Once you walk in you
will notice the nice size living area that will hold a lot of
furniture. Next to the living is one bedroom which would make a
great office. The kitchen features a lot of countertop and cabinet
space along with a nice size pantry...the seller even paid to have
GRANITE Countertops installed in the kitchen. The master bedroom is
large enough to accommodate King size furniture and also has a
private bathroom with tile surround tub/bath. There is also a LARGE
walk-in closet. The other two bedrooms are on the opposite
side of the house and they both share a bathroom. Again, the
seller upgraded when building and added a full tile surround to the
tub! PLUS this home sits on an oversized lot!
The manager has listed the unit size as 1535 square feet.
The manager has listed the unit size as 1535 square feet.
Unit Size
1,535Ft²
Days on Market
-
Land Size
0.17 acres
Price per sqft
$107
Property Type
House
Property Taxes
-
HOA Dues
$9
Year Built
2013
Price History
| Date / Event | Date | Event | Price |
|---|---|---|---|
| Feb 26, 2020 | Sold to Jeffrey Lynn Kimbrough, Mar... | $165,000 | |
| Sold to Jeffrey Lynn Kimbrough, Mar... | |||
| Jan 19, 2020 | No longer available | - | |
| No longer available | |||
| Jan 10, 2020 | Listed | $165,000 | |
| Listed | |||
Property Highlights
Air Conditioning
Building Info
Overview
Building
Neighborhood
Geography
Comparables
Unit
Status
Status
Type
Beds
Baths
ft²
Price/ft²
Price/ft²
Asking Price
Listed On
Listed On
Closing Price
Sold On
Sold On
HOA + Taxes
























