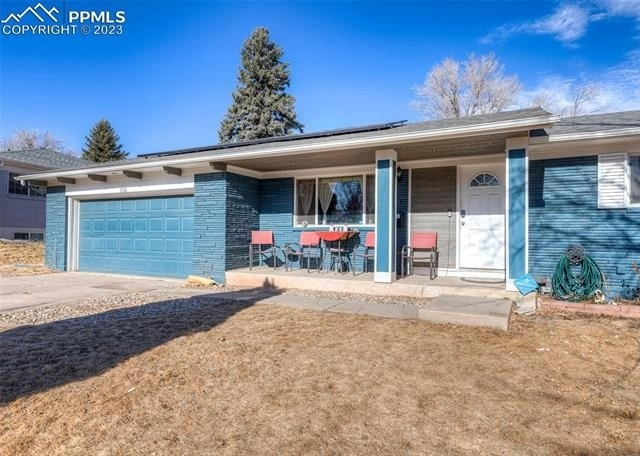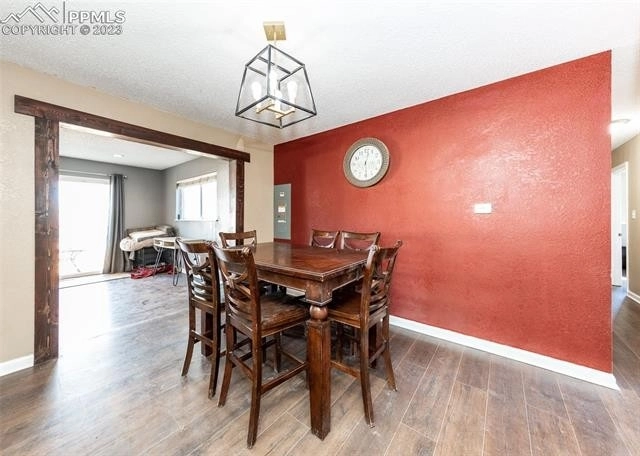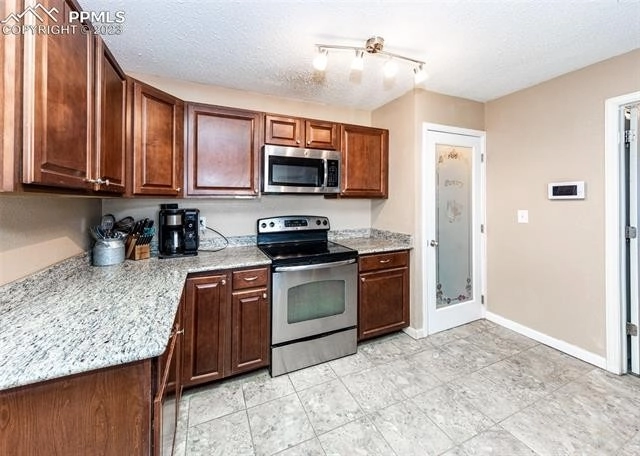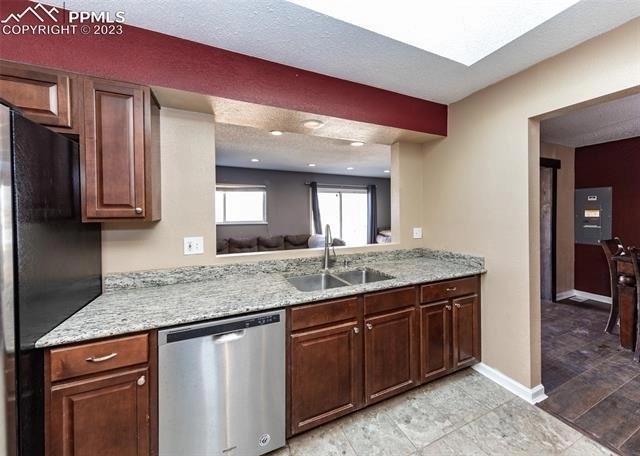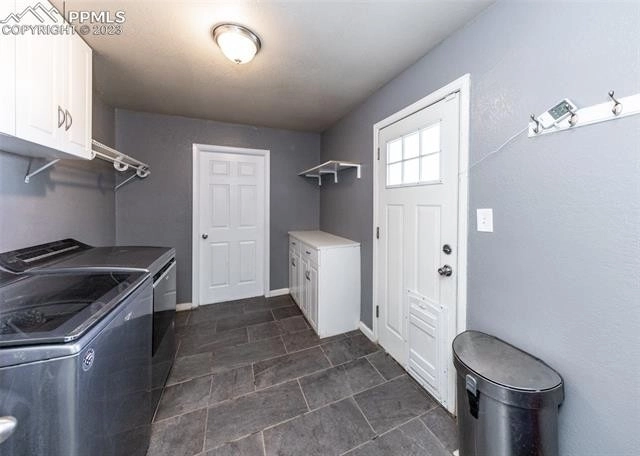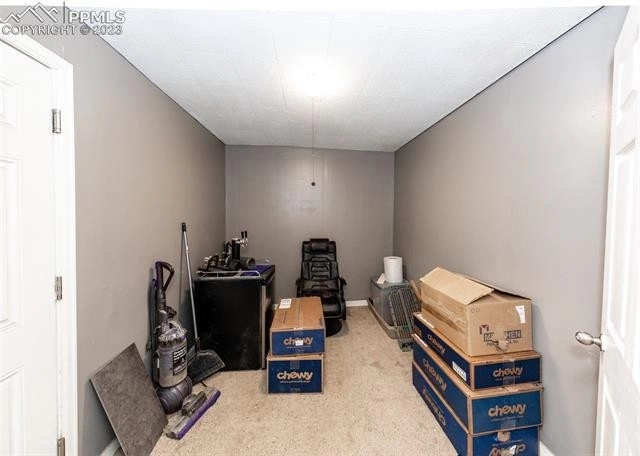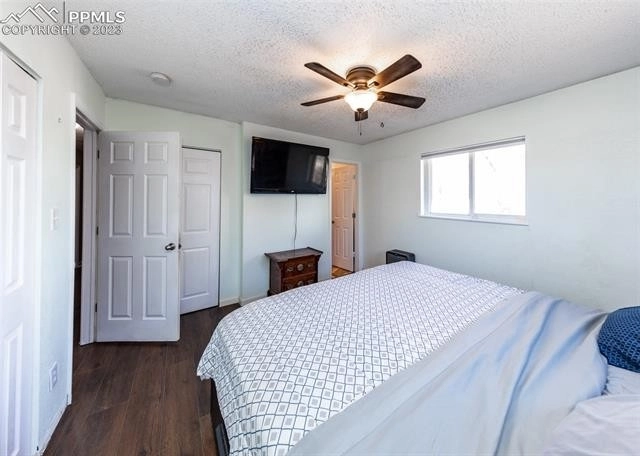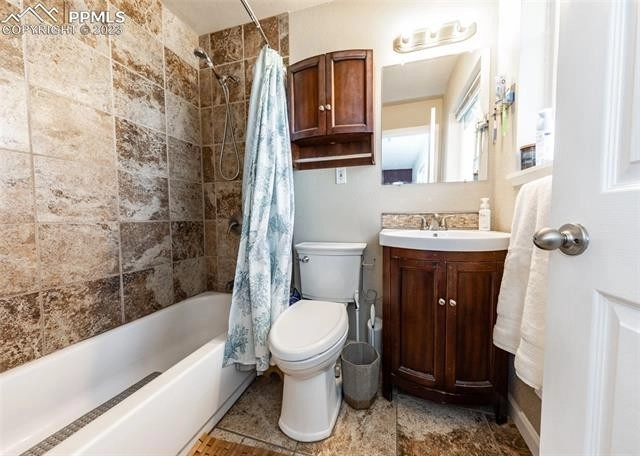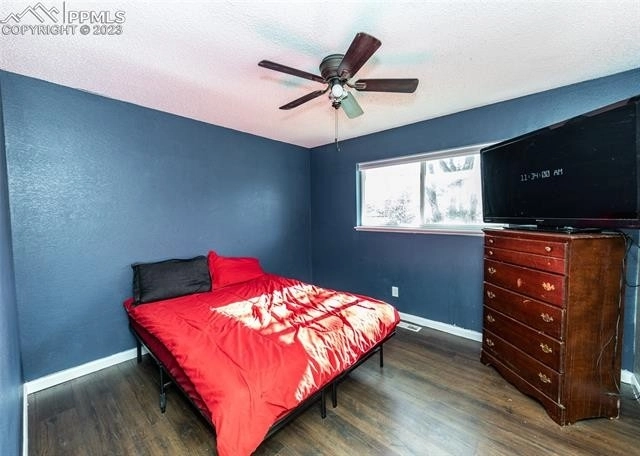






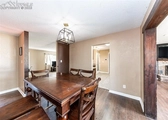
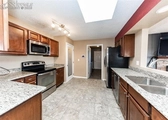



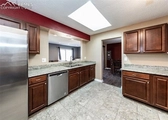
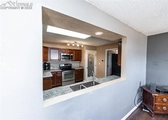


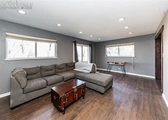











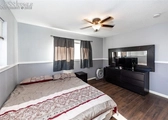

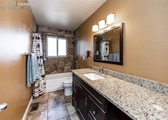






1 /
37
Map
$386,600*
●
House -
Off Market
1326 Saratoga Drive
Colorado Springs, CO 80910
3 Beds
2 Baths
1807 Sqft
$333,000 - $407,000
Reference Base Price*
4.49%
Since Mar 1, 2023
National-US
Primary Model
Sold Mar 08, 2023
$375,000
Seller
$368,207
by United Wholesale Mortgage Llc
Mortgage Due Apr 01, 2053
Sold Feb 01, 2019
$240,000
Buyer
Seller
$245,160
by Mortgage Research Center Llc
Mortgage Due Feb 01, 2049
About This Property
Nicely remodeled ranch style home, huge lot, in central location!
Great curb appeal with newer exterior paint and plenty of parking.
Enter into a spacious & bright living room with ceiling fan & fresh
paint. New laminate flooring leads to the open dining space. Extra
large kitchen with tile floors, lots of cabinets, granite counter
tops, stainless steel appliances, pantry closet, sky light, and
pass through to family room. The kitchen leads to a convenient
laundry/mud room that features extra cabinets, storage space & door
to the back yard. There is another large spare room off of the
laundry for lots of extra storage and entrance to the two car
garage. The stylish family room has wood beam entrance, wood
burning fireplace with stacked stone surround, wood mantel, in
ceiling lighting, laminate flooring, and walk out slider to the
back yard. Fully fenced back yard with concrete patio, storage
shed, fire pit, and tons of room to enjoy the outdoors! The large
primary bedroom has two separate closets and updated attached full
bathroom. Two more good sized bedrooms and another full bathroom
complete this great floor plan! Some great additions to the home
are brand new sewer line sleeve, new laminate floors, new fabric
blinds in the bedrooms, updated brushed nickel finishes, 6 panel
doors, new toilet in the master bathroom, new dishwasher, new
garbage disposal, new washer & dryer that stay with the home. Newer
roof, upgraded electric panel, exterior paint, and solar panels
that will be paid off at closing. Close to schools, shopping,
dining, airport, and all military bases!
The manager has listed the unit size as 1807 square feet.
The manager has listed the unit size as 1807 square feet.
Unit Size
1,807Ft²
Days on Market
-
Land Size
0.21 acres
Price per sqft
$205
Property Type
House
Property Taxes
$87
HOA Dues
-
Year Built
1965
Price History
| Date / Event | Date | Event | Price |
|---|---|---|---|
| Mar 8, 2023 | Sold to Dominique Jane Rufran, Theo... | $375,000 | |
| Sold to Dominique Jane Rufran, Theo... | |||
| Feb 5, 2023 | No longer available | - | |
| No longer available | |||
| Jan 19, 2023 | Listed | $370,000 | |
| Listed | |||
| Jan 10, 2019 | No longer available | - | |
| No longer available | |||
| Dec 19, 2018 | Price Decreased |
$245,987
↓ $9K
(3.5%)
|
|
| Price Decreased | |||
Show More

Property Highlights
Fireplace
Garage
Building Info
Overview
Building
Neighborhood
Zoning
Geography
Comparables
Unit
Status
Status
Type
Beds
Baths
ft²
Price/ft²
Price/ft²
Asking Price
Listed On
Listed On
Closing Price
Sold On
Sold On
HOA + Taxes
In Contract
House
4
Beds
2
Baths
1,690 ft²
$221/ft²
$373,000
Aug 12, 2022
-
$93/mo
In Contract
House
4
Beds
2
Baths
1,764 ft²
$184/ft²
$325,000
Dec 8, 2022
-
$81/mo
Active
House
2
Beds
2
Baths
1,435 ft²
$209/ft²
$300,000
Jan 11, 2023
-
$260/mo
About Southeast Colorado Springs
Similar Homes for Sale

$380,000
- 5 Beds
- 3 Baths
- 1,791 ft²
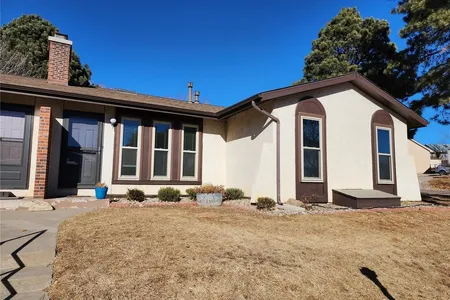
$300,000
- 2 Beds
- 2 Baths
- 1,435 ft²
Nearby Rentals

$1,795 /mo
- 3 Beds
- 2 Baths
- 1,472 ft²

$1,875 /mo
- 3 Beds
- 2 Baths
- 1,685 ft²



