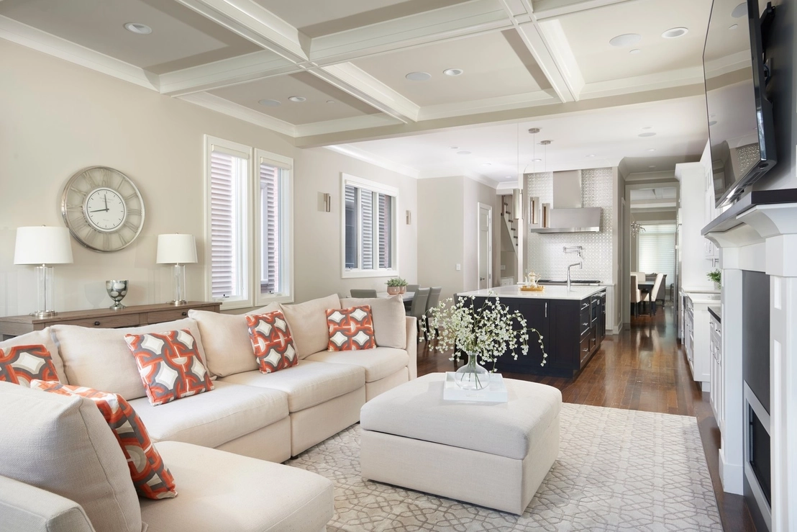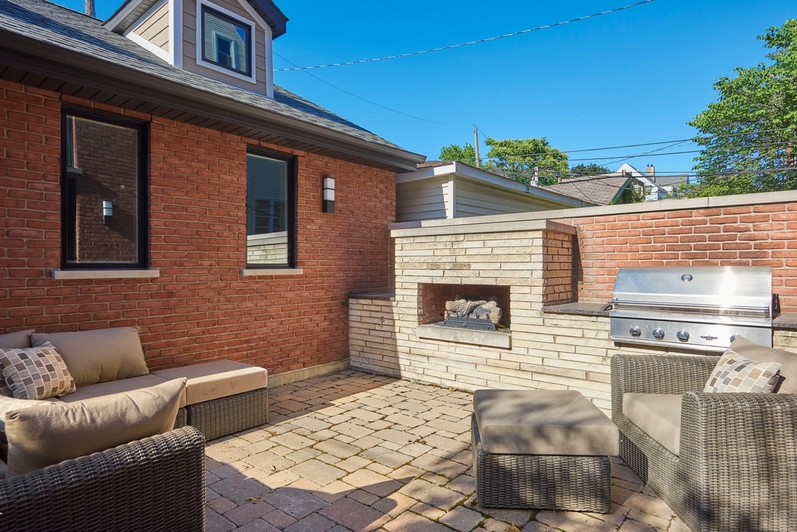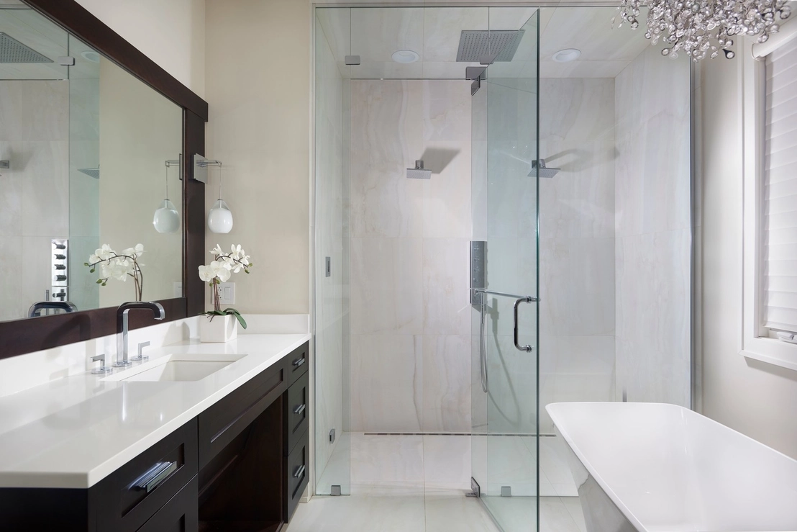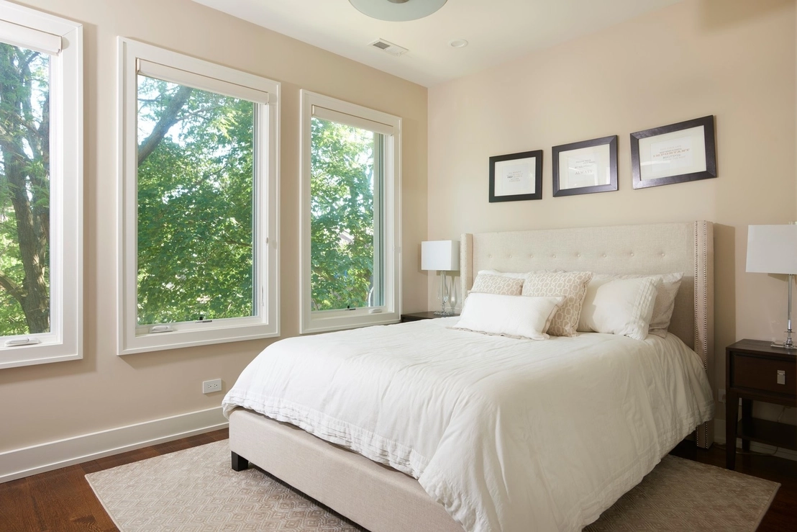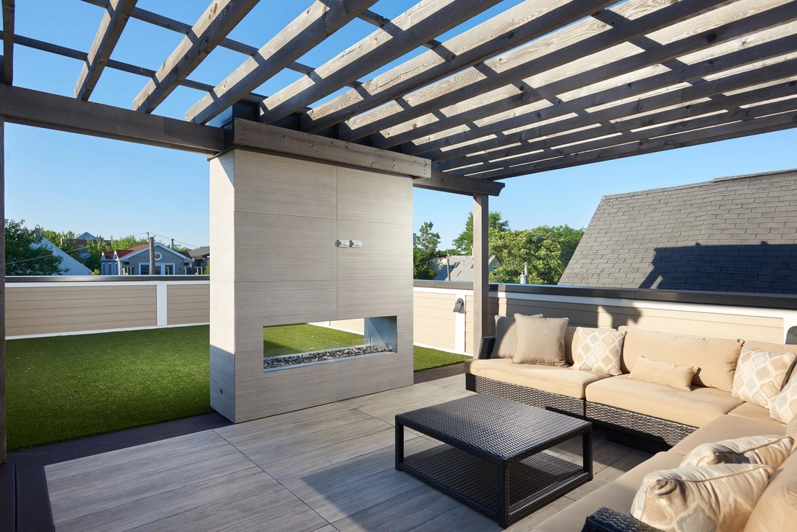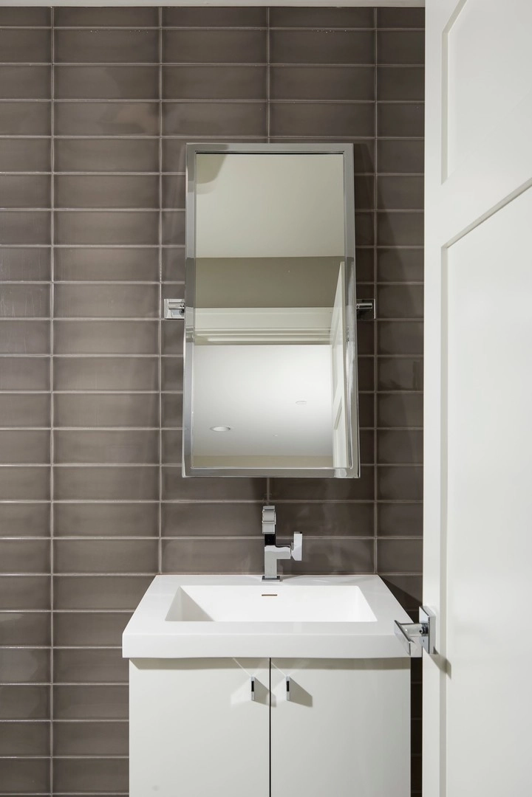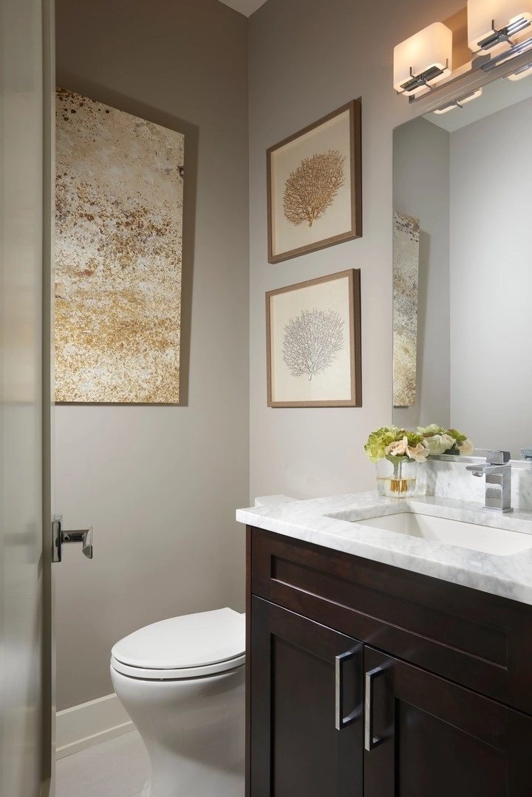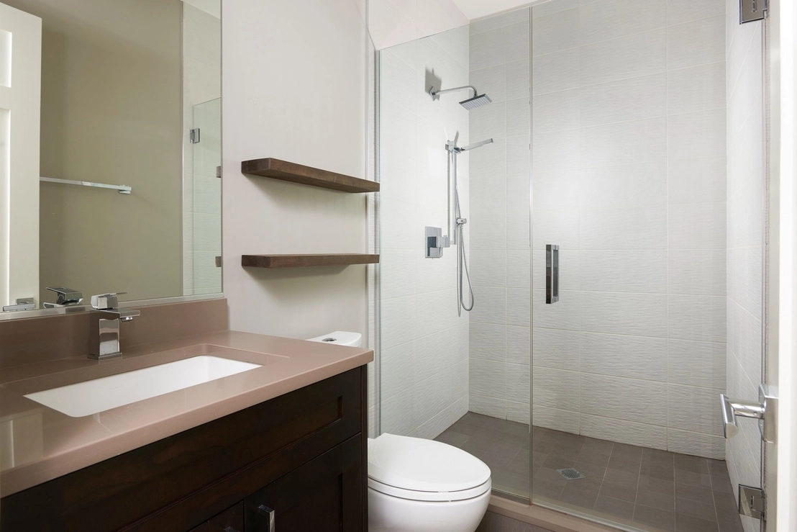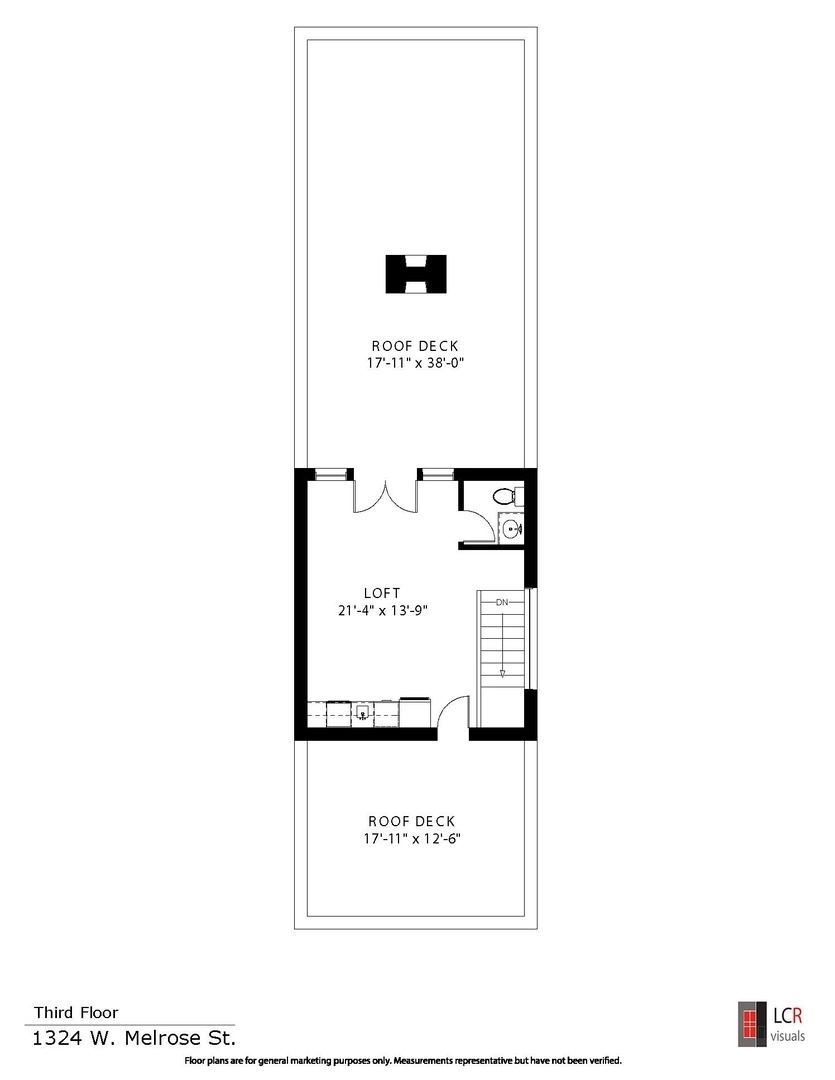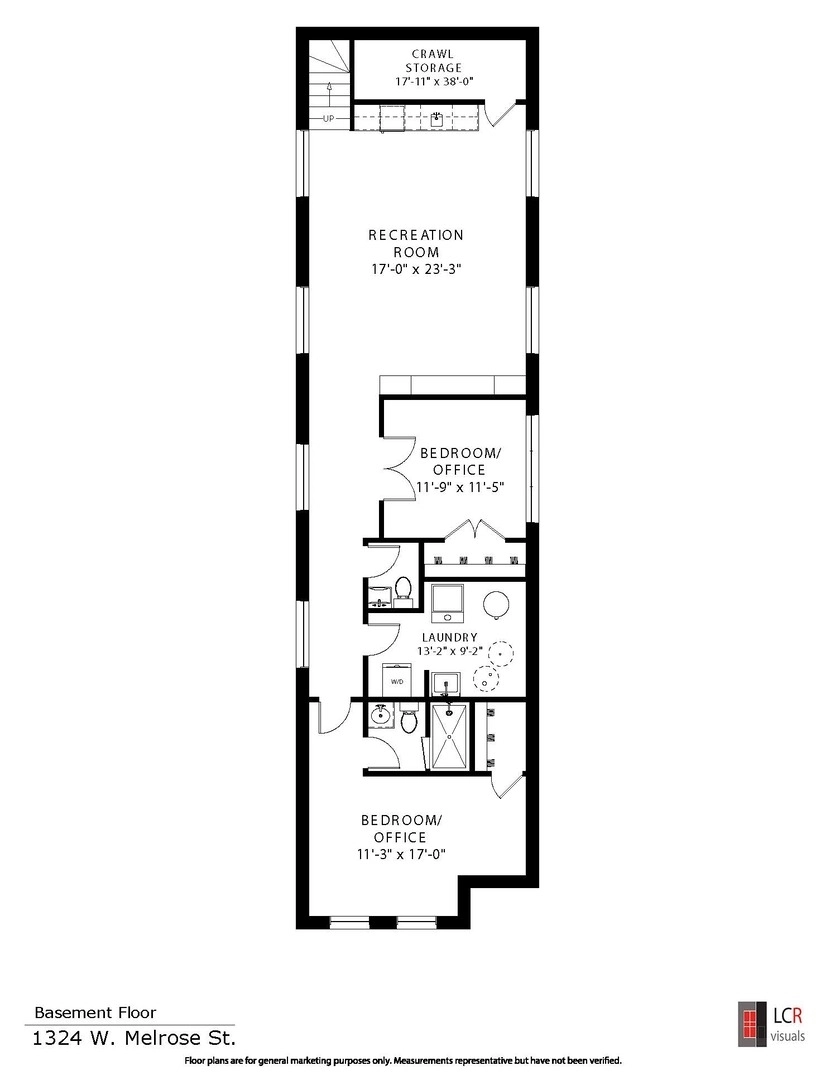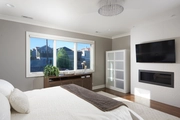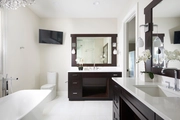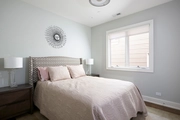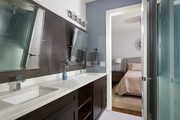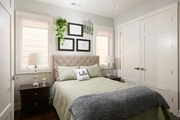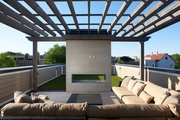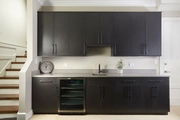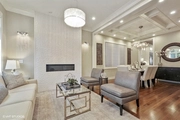$2,542,686*
●
House -
Off Market
1324 West Melrose Street
Chicago, IL 60657
6 Beds
7 Baths,
3
Half Baths
4800 Sqft
$1,980,000 - $2,420,000
Reference Base Price*
15.58%
Since Aug 1, 2021
National-US
Primary Model
Sold Sep 02, 2022
$1,950,000
Buyer
Seller
$1,560,000
by Us Bank National Association
Mortgage Due Sep 01, 2052
Sold Jul 26, 2016
$2,265,000
Seller
$1,980,000
by Navy Fcu
Mortgage Due Aug 01, 2046
About This Property
Timeless, curated, elegant... No one descriptor does justice to
this striking single-family home in Lakeview. Located off the
Southport Corridor, where residential vibes, restaurants and
first-class retail effortlessly converge, this 6 bedroom, 4.3
bathroom residence gives good curb appeal courtesy of stately
masonry and polished landscaping. Once through the oversize
mahogany front door, 4,800 interior square feet seamlessly unfold
for posh entertaining, starting with an open-concept living room
that sets a sophisticated tone via a tile-fronted fireplace,
picture windows, custom millwork and designer sconces. In the
adjoining dining room, crown molding, oak hardwood floors and a
crystal chandelier define decadent feasts. Beyond, in the home's
massive gourmet kitchen, a symphony of custom white cabinetry and
porcelain tile provide the framework for an elite appliances suite
(think Sub-Zero, Wolf and two Miele dishwashers), marble
countertops, a walk-in pantry and an epic island that seats
four-not to mention a passthrough butler's pantry with an
additional beverage fridge. At the back of the main level (and
close to the kitchen by design), a grand family room provides
plenty of room to spread out and features custom built-ins and a
marble fireplace. Upstairs on the 2nd level, four generous bedrooms
flow from one to the next, including a spacious master suite with
fireplace, a walk-in closet and a spa bath that flaunts a dual
vanity, a steam shower and a separate soaking tub. Sub-level, the
chic continues with a media room and wet bar and two additional
bedrooms for extended-stay guests (option to convert into a WFH
office, gym and/or playroom). But it's this home's outdoor spaces
that really level up the flawless footprint. The third level
features a kitchenette with fridge, freezer, dishwasher, and
microwave, a powder room, and an amazing outdoor deck with a four
seasons fireplace, pergola and a large turf space for family fun.
Out back, a heated brick paver patio with another built-in outdoor
fireplace and professional grill extends outdoor living well into
the fall. Additional amenities include a designer laundry room and
linen closet, a 2 car garage, excess storage, a proper mudroom with
coat closets, a snowmelt system for outdoor walkways, Wi-Fi/Nest
integrated thermostats, a monitored security system and a
full-house sprinkler system-all in the coveted Burley School
district.
The manager has listed the unit size as 4800 square feet.
The manager has listed the unit size as 4800 square feet.
Unit Size
4,800Ft²
Days on Market
-
Land Size
0.07 acres
Price per sqft
$458
Property Type
House
Property Taxes
$37,258
HOA Dues
-
Year Built
2016
Price History
| Date / Event | Date | Event | Price |
|---|---|---|---|
| Jul 30, 2021 | No longer available | - | |
| No longer available | |||
| Jun 22, 2021 | Listed | $2,200,000 | |
| Listed | |||
| Apr 8, 2021 | No longer available | - | |
| No longer available | |||
| Mar 3, 2021 | Listed | $2,199,000 | |
| Listed | |||

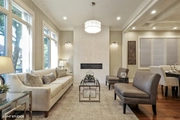
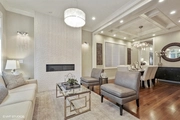
|
|||
|
Spend some time in this absolutely stunning six bedroom solid
masonry home located in the heart of the Southport Corridor. With
beautiful hardwood flooring, custom millwork, and floor to ceiling
windows, this sunny abode is aesthetically pleasing. A swanky
living/sitting room greets you with high ceilings, picture windows
and beautiful finishes. Just off the space is a formal dining area
that gives way to a custom eat-in kitchen. This home boasts two
pass ways to the kitchen - one through…
|
|||
| Nov 14, 2020 | No longer available | - | |
| No longer available | |||
Show More

Property Highlights
Fireplace
Air Conditioning
Garage
Building Info
Overview
Building
Neighborhood
Zoning
Geography
Comparables
Unit
Status
Status
Type
Beds
Baths
ft²
Price/ft²
Price/ft²
Asking Price
Listed On
Listed On
Closing Price
Sold On
Sold On
HOA + Taxes
In Contract
House
5
Beds
6
Baths
4,650 ft²
$430/ft²
$1,999,900
Jan 11, 2023
-
$100/mo
Active
House
5
Beds
6
Baths
4,650 ft²
$430/ft²
$1,999,900
Mar 16, 2023
-
$100/mo
Active
House
5
Beds
3.5
Baths
4,500 ft²
$394/ft²
$1,775,000
Apr 18, 2023
-
$2,072/mo
In Contract
House
5
Beds
3.5
Baths
4,300 ft²
$413/ft²
$1,775,000
Mar 1, 2023
-
$2,491/mo
Active
House
5
Beds
5.5
Baths
4,600 ft²
$424/ft²
$1,950,000
Feb 15, 2023
-
$1,341/mo








