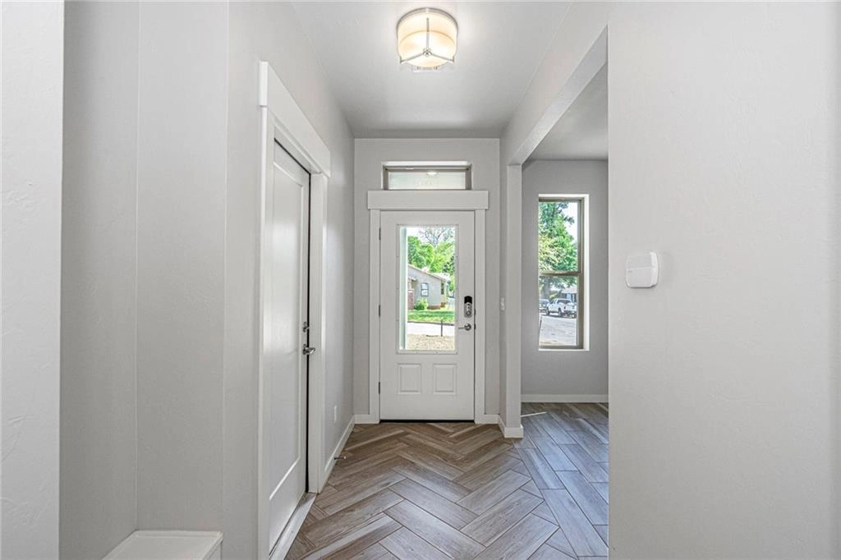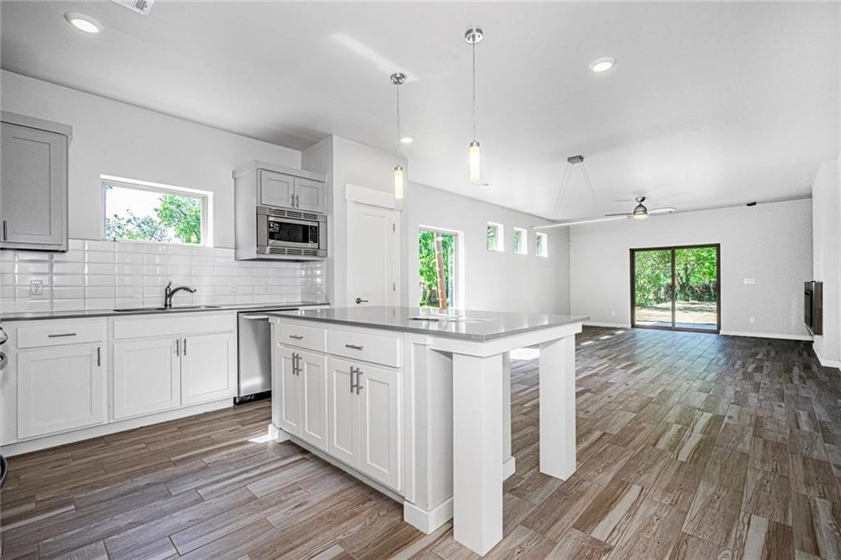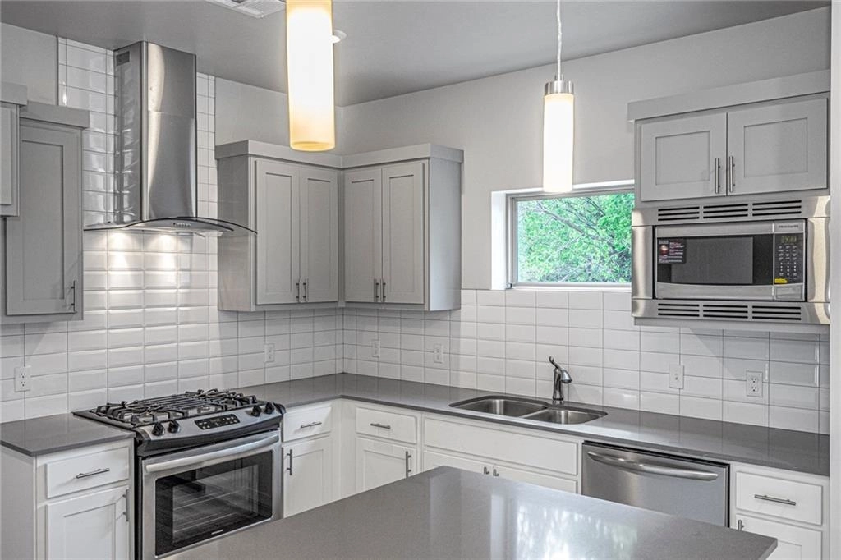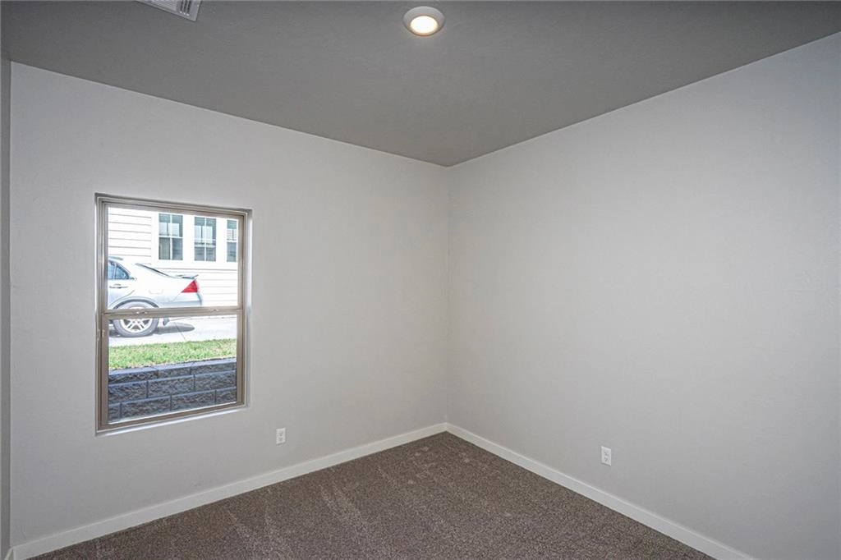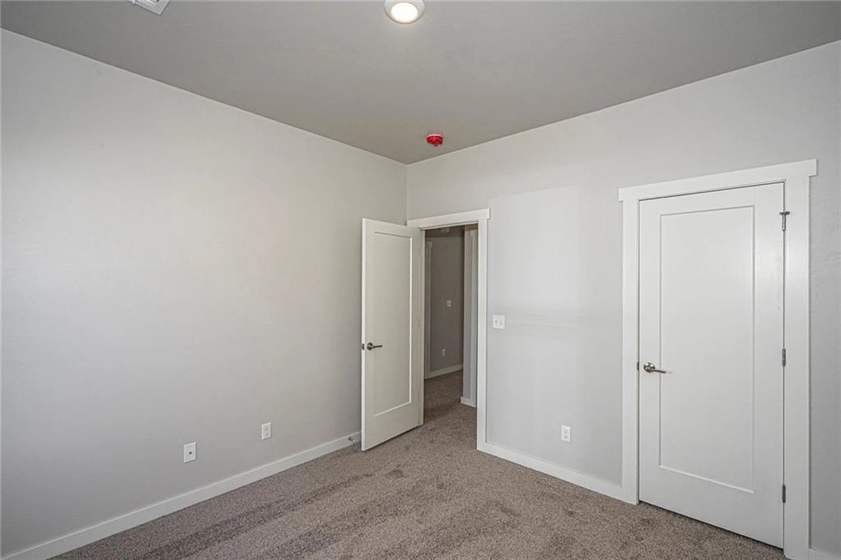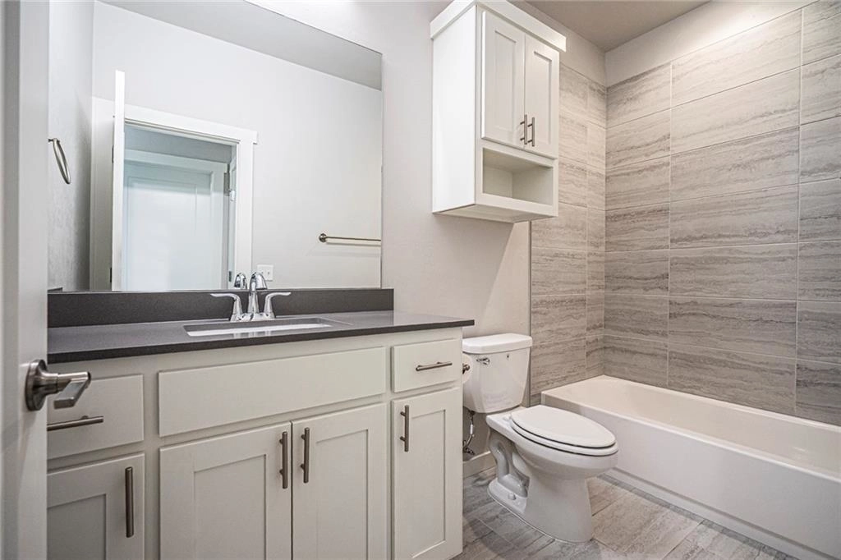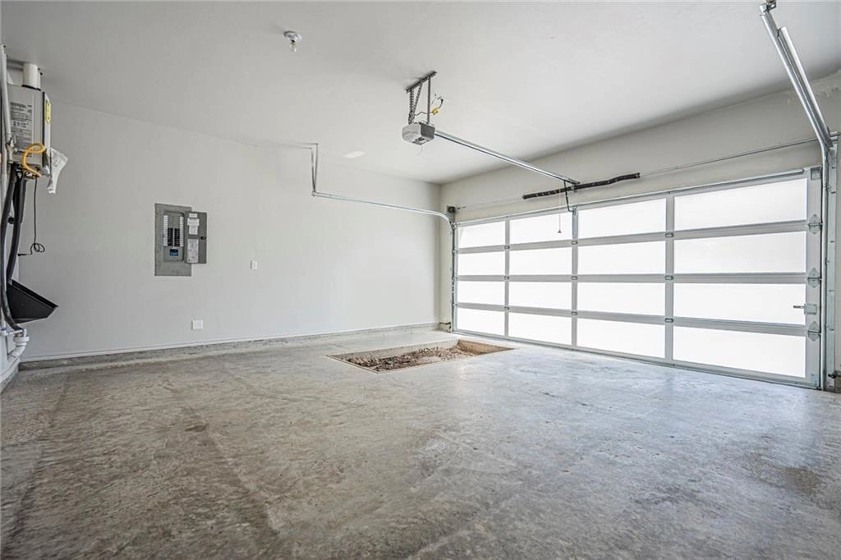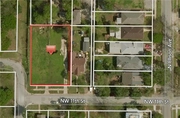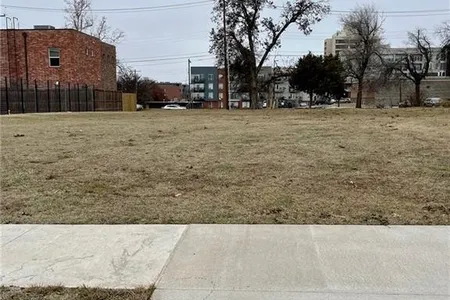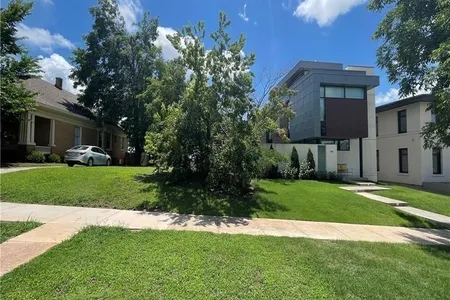



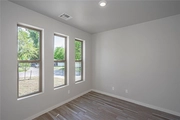
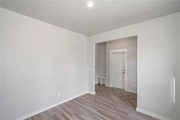


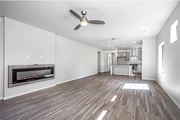






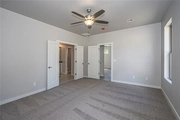

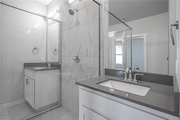










1 /
28
Map
$354,518*
●
House -
Off Market
1321 NW 11th Street
Oklahoma City, OK 73106
3 Beds
2 Baths
1711 Sqft
$284,000 - $346,000
Reference Base Price*
12.55%
Since Nov 1, 2021
National-US
Primary Model
Sold Jun 26, 2020
$300,000
Buyer
Seller
$303,155
by Arvest Bank
Mortgage Due Jul 01, 2050
Sold Jun 17, 2019
$60,000
Buyer
Seller
$211,410
by The First State Bank
Mortgage Due Jun 13, 2020
About This Property
This modern styled home is in the Classen 10 Penn area and features
three bedrooms, two baths, two car garage and a study. The open
floor plan is enhanced by the number of windows allowing natural
light to flow through the main living space. In addition to our
standard features like a post tension foundation, 2x6 exterior
walls, tankless hot water heater, James Hardie exterior siding, and
2cm quartz; this home also has several luxury features. Check out
the luxury garage door with glass windows, enlarged kitchen island,
modern linear fireplace, three panel sliding glass door and much
more! With its proximity to McKinley Park and being walking
distance from the Plaza District, you won't find a better location.
This home is under construction so purchase it today and you could
still choose some of your finishes.
The manager has listed the unit size as 1711 square feet.
The manager has listed the unit size as 1711 square feet.
Unit Size
1,711Ft²
Days on Market
-
Land Size
0.17 acres
Price per sqft
$184
Property Type
House
Property Taxes
-
HOA Dues
-
Year Built
-
Price History
| Date / Event | Date | Event | Price |
|---|---|---|---|
| Oct 6, 2021 | No longer available | - | |
| No longer available | |||
| Jun 26, 2020 | Sold to Landon Riesenberg | $300,000 | |
| Sold to Landon Riesenberg | |||
| May 20, 2020 | In contract | - | |
| In contract | |||
| May 13, 2020 | Price Decreased |
$315,000
↓ $10K
(3.1%)
|
|
| Price Decreased | |||
| Nov 6, 2019 | Listed | $325,000 | |
| Listed | |||
Show More

Property Highlights
Fireplace
Air Conditioning
Building Info
Overview
Building
Neighborhood
Geography
Comparables
Unit
Status
Status
Type
Beds
Baths
ft²
Price/ft²
Price/ft²
Asking Price
Listed On
Listed On
Closing Price
Sold On
Sold On
HOA + Taxes
Active
House
4
Beds
2.5
Baths
2,241 ft²
$129/ft²
$290,000
Nov 1, 2022
-
-





