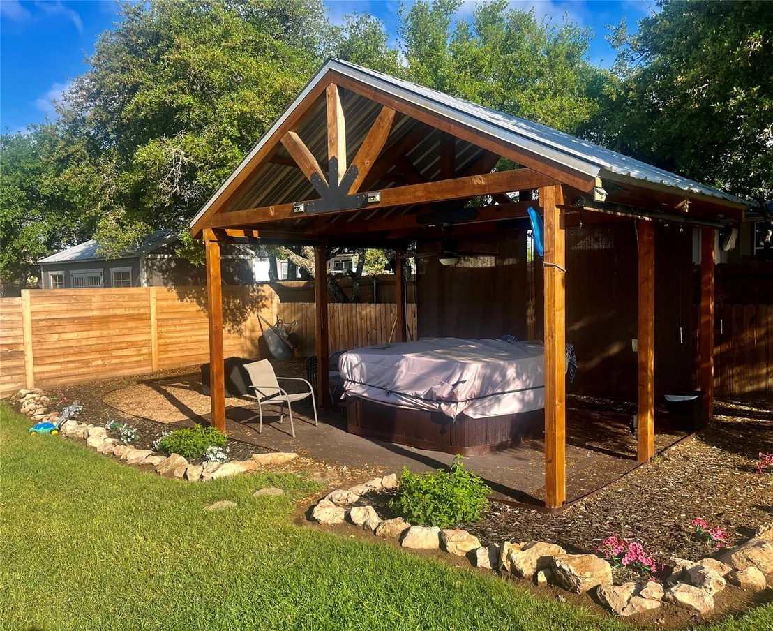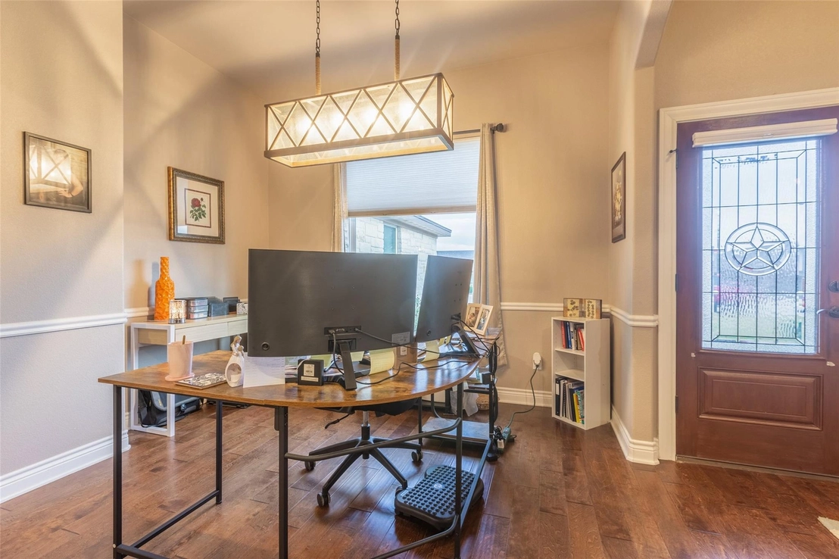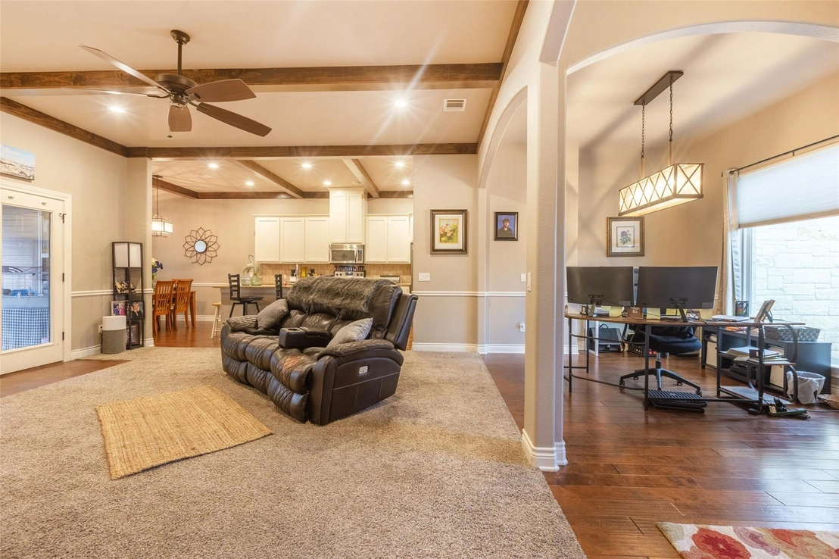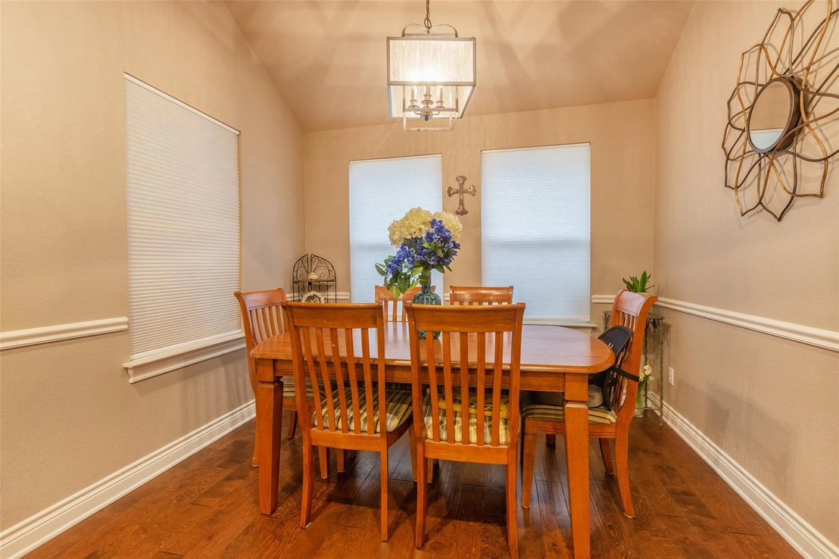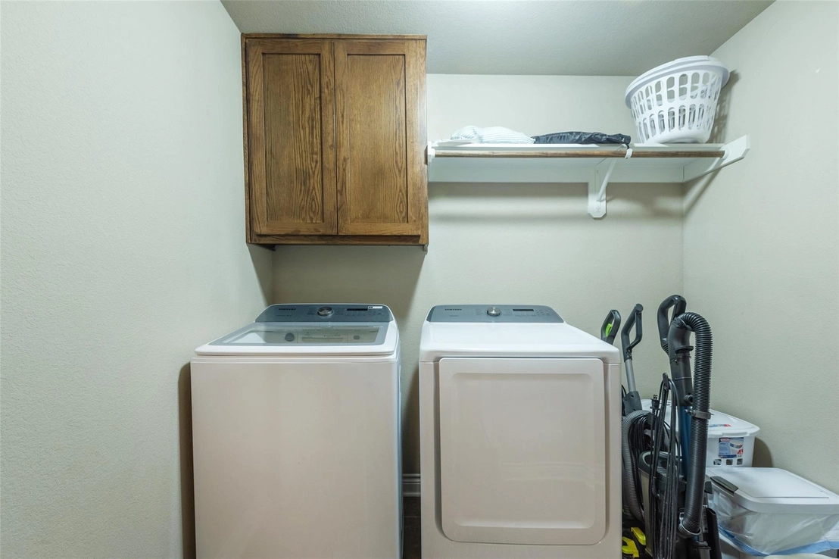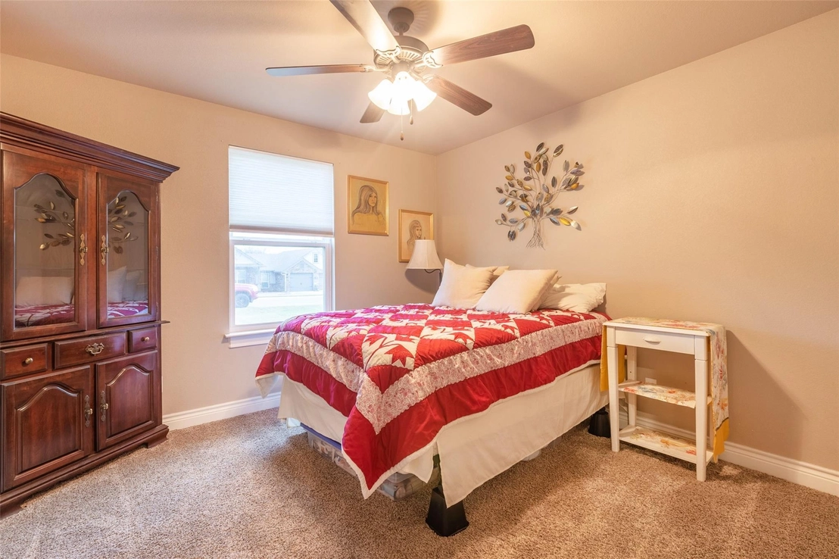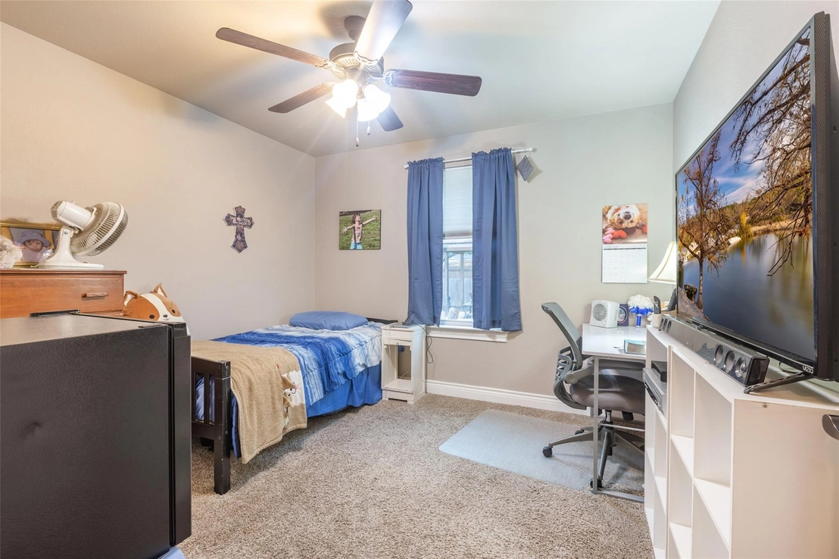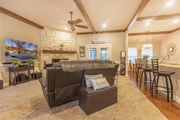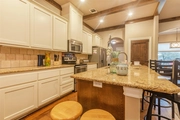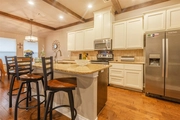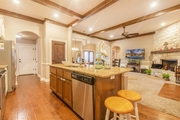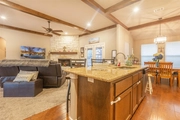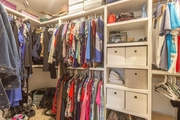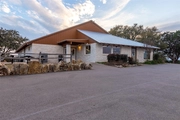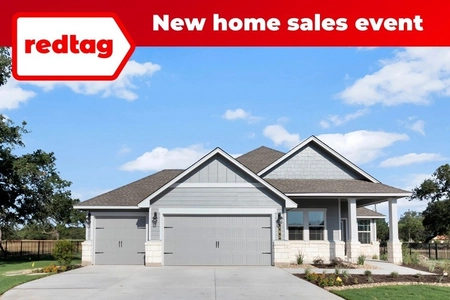$420,000
●
House -
For Sale
132 Rachel LOOP
Burnet, TX 78611
3 Beds
2 Baths
1844 Sqft
$2,874
Estimated Monthly
$0
HOA / Fees
About This Property
Gorgeous Custom Brick Home in The Golf Course Community of Delaware
Springs Subdivision. This 3 Bedroom, 2 Bath, Home is
Awaiting your Arrival. Set on a Large Lot with Screened in
Patio and Covered Cabana with Jacuzzi New and will sell with
property, See Agent Enter in to Your new home with Soaring
Accented Vaulted Ceilings and Large Open Living Area, making this
the perfect Home for Entertaining. Kitchen Opens to the main
Living area with Granite Counter, Under Cabinet Lighting and Hard
wood Flooring. Large Master Tucked Away from Living and Other
Bedrooms. Master Bath includes separate Vanities, Large Walk
in Shower and Large Garden Tub. Don't Wait--Call for
Appointment to Live at Delaware Springs.
Unit Size
1,844Ft²
Days on Market
11 days
Land Size
0.30 acres
Price per sqft
$228
Property Type
House
Property Taxes
$811
HOA Dues
-
Year Built
2016
Listed By
Last updated: 11 days ago (Unlock MLS #ACT1802430)
Price History
| Date / Event | Date | Event | Price |
|---|---|---|---|
| Apr 12, 2024 | Listed by Coldwell Banker United REALTOR | $420,000 | |
| Listed by Coldwell Banker United REALTOR | |||
|
|
|||
|
Gorgeous Custom Brick Home in The Golf Course Community of Delaware
Springs. This 3 Bedroom 2 Bath Home is Awaiting your Arrival. Set
on a Large lot with Private Screened in patio. Covered Cabana
Includes a Private Jacuzzi,New and will sell with property, See
Agent Enter the Home into Soaring Vaulted Ceilings Accented with
Wood Beams and Large Open Living Area and Fireplace. Kitchen Opens
to main Living area with Granite Counters, Under Cabinet Lighting
and Hard Wood Flooring. Large Master…
|
|||
| Apr 13, 2023 | No longer available | - | |
| No longer available | |||
| Mar 2, 2023 | Listed by Coldwell Banker United, Realtors | $475,000 | |
| Listed by Coldwell Banker United, Realtors | |||
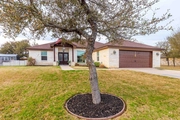


|
|||
|
Gorgeous Custom Brick Home in the Golf Course Community of Delaware
Springs Subdivision. This 3/2 Home is Awaiting your Arrival. Set on
a Large Lot with Screened in Patio and Covered Cabana For a nice
Evening Fire Side Outing. The Accented Vaulted Ceilings and Large
Open Living Area, make this the perfect Home for Entertaining.
Kitchen Opens to the main Living area with Granite Counter, Under
Cabinet Lighting and Hard Wood Flooring. Large Master Tucked away
from Living and other Bedrooms…
|
|||
| Oct 6, 2021 | No longer available | - | |
| No longer available | |||
| Jun 26, 2020 | In contract | - | |
| In contract | |||
Show More

Property Highlights
Garage
Air Conditioning
Fireplace
Parking Details
Covered Spaces: 2
Total Number of Parking: 6
Parking Features: Driveway, Garage Faces Front
Garage Spaces: 2
Interior Details
Bathroom Information
Full Bathrooms: 2
Interior Information
Interior Features: Ceiling Fan(s), High Ceilings, Granite Counters, Double Vanity, Electric Dryer Hookup, Eat-in Kitchen, Kitchen Island, Multiple Dining Areas, Natural Woodwork, Open Floorplan, Pantry, Primary Bedroom on Main, Recessed Lighting, Storage, Walk-In Closet(s), Washer Hookup
Appliances: Dishwasher, Disposal, Exhaust Fan, Microwave, Free-Standing Electric Oven, Free-Standing Electric Range, Electric Water Heater
Flooring Type: Carpet, Tile, Wood
Cooling: Central Air
Heating: Central
Living Area: 1844
Room 1
Level: Main
Type: Primary Bedroom
Features: Ceiling Fan(s), High Ceilings
Room 2
Level: Main
Type: Primary Bathroom
Features: Full Bath
Room 3
Level: Main
Type: Kitchen
Features: CDRC, Center Island, Granite Counters, Dining Room, Gourmet Kitchen, High Ceilings, Pantry
Fireplace Information
Fireplace Features: Living Room
Fireplaces: 1
Exterior Details
Property Information
Property Type: Residential
Property Sub Type: Single Family Residence
Green Energy Efficient
Property Condition: Resale
Year Built: 2016
Year Built Source: Appraiser
View Desription: None
Fencing: Privacy
Building Information
Levels: One
Construction Materials: Brick, Masonry – Partial
Foundation: Slab
Roof: Composition
Exterior Information
Exterior Features: CCTYD, Private Yard
Pool Information
Pool Features: None
Lot Information
Lot Features: Back Yard, Close to Clubhouse, Few Trees, Front Yard, Landscaped, Level, Native Plants, Near Golf Course, Private, Public Maintained Road, Sprinkler - Automatic, Sprinkler - In Front, Sprinkler - In-ground, Trees-Medium (20 Ft - 40 Ft)
Lot Size Acres: 0.3
Lot Size Square Feet: 13068
Land Information
Water Source: Public
Financial Details
Tax Year: 2023
Utilities Details
Water Source: Public
Sewer : Public Sewer
Utilities For Property: Electricity Connected, High Speed Internet, Sewer Connected, Water Connected
Location Details
Directions: From Burnet Head South on 281 Towards Marble Falls. Turn Right onto Delaware Springs Blvd. Stay Left at the Y into Delaware Springs. First Right on Rachel, House on Right
Community Features: Clubhouse, Golf
Other Details
Association Fee Includes: See Remarks
Association Fee Freq: See Remarks
Association Name: Delaware Springs
Selling Agency Compensation: 3.000
Building Info
Overview
Building
Neighborhood
Geography
Comparables
Unit
Status
Status
Type
Beds
Baths
ft²
Price/ft²
Price/ft²
Asking Price
Listed On
Listed On
Closing Price
Sold On
Sold On
HOA + Taxes
Sold
House
3
Beds
2
Baths
1,783 ft²
$241/ft²
$428,835
Jan 8, 2024
-
Nov 30, -0001
$75/mo
Sold
House
3
Beds
2
Baths
2,024 ft²
$201/ft²
$407,290
Aug 15, 2023
-
Nov 30, -0001
$75/mo
Sold
House
3
Beds
3
Baths
2,171 ft²
$192/ft²
$416,325
Nov 20, 2023
-
Nov 30, -0001
$75/mo
Sold
House
3
Beds
2
Baths
1,605 ft²
$224/ft²
$359,975
Nov 20, 2023
-
Nov 30, -0001
$75/mo
Sold
House
4
Beds
2
Baths
1,783 ft²
$221/ft²
$394,175
Nov 20, 2023
-
Nov 30, -0001
$75/mo
Sold
House
4
Beds
3
Baths
2,485 ft²
$187/ft²
$465,795
Oct 9, 2023
-
Nov 30, -0001
$75/mo
In Contract
House
3
Beds
2
Baths
2,024 ft²
$211/ft²
$428,050
Feb 19, 2024
-
$75/mo
In Contract
House
3
Beds
2
Baths
1,508 ft²
$244/ft²
$367,675
Feb 19, 2024
-
$75/mo




