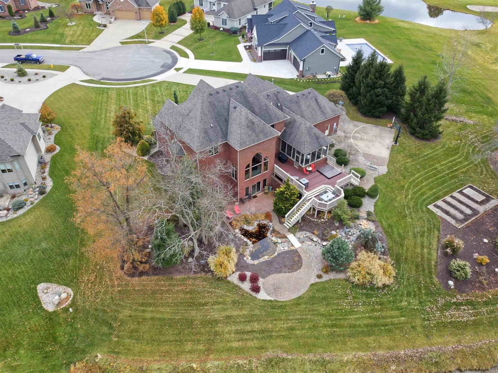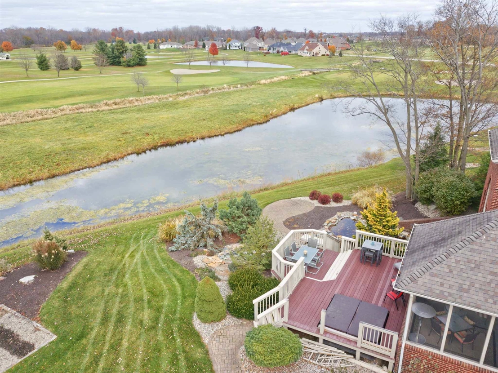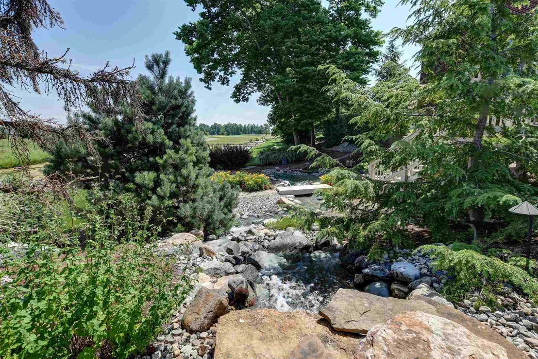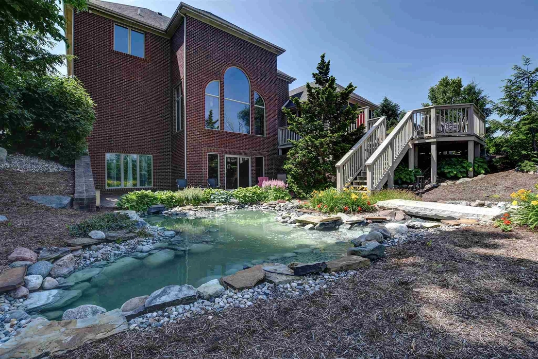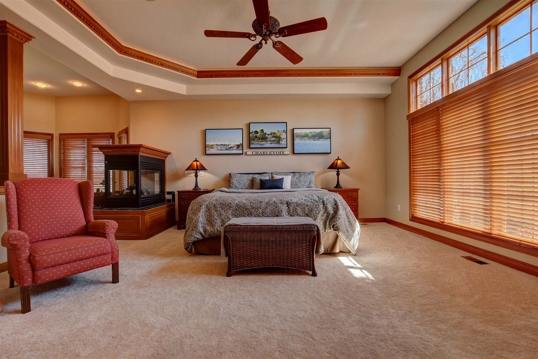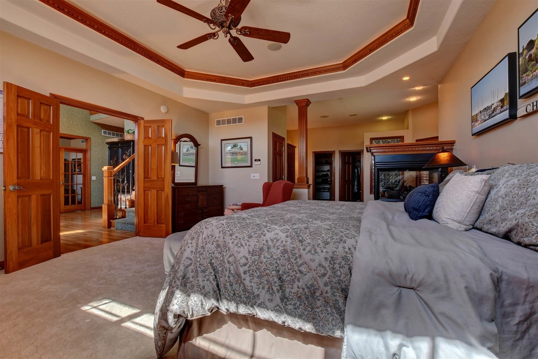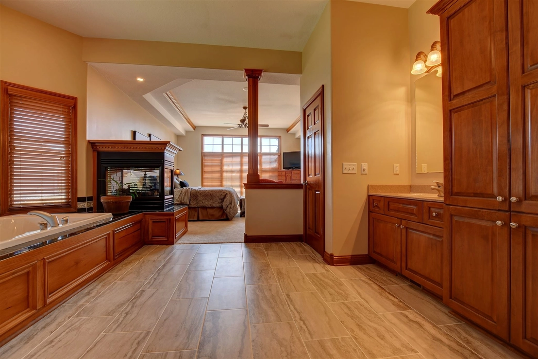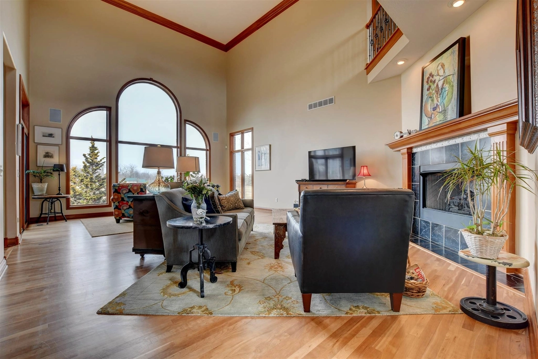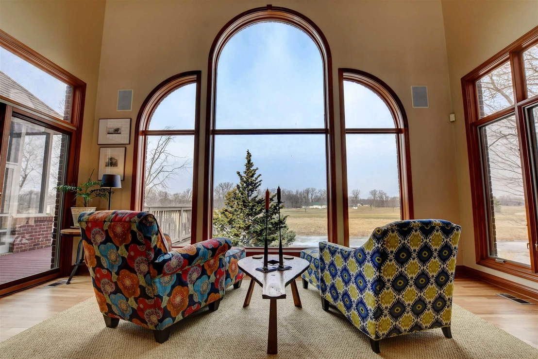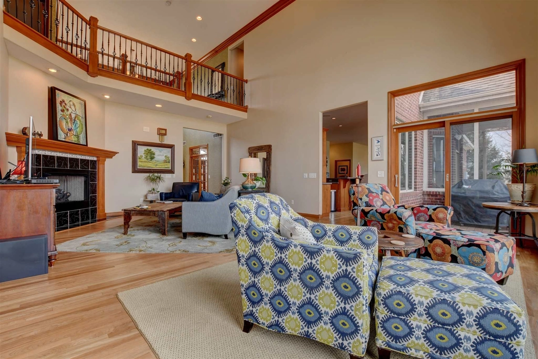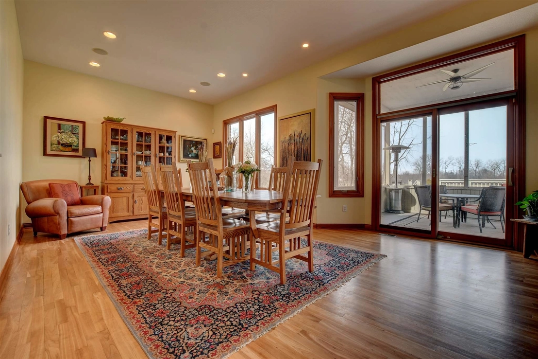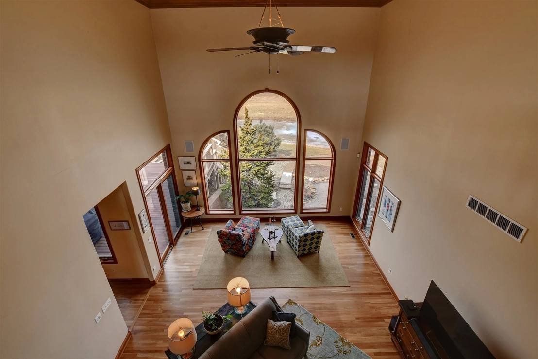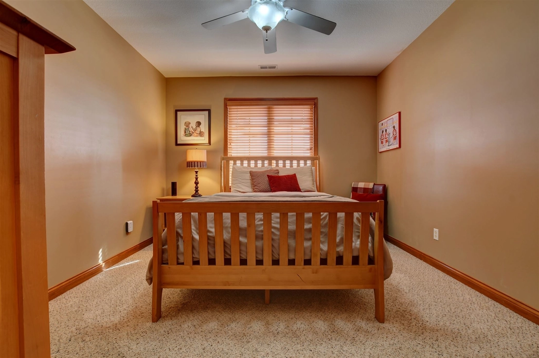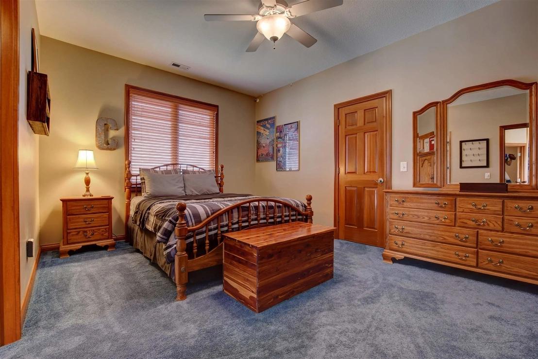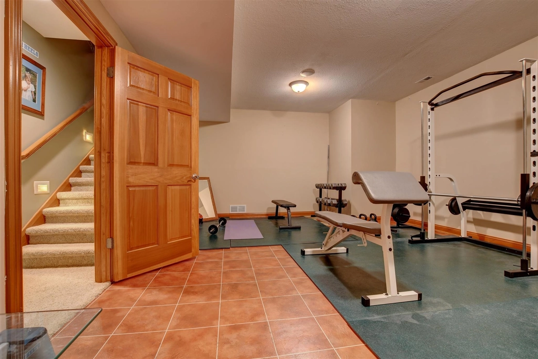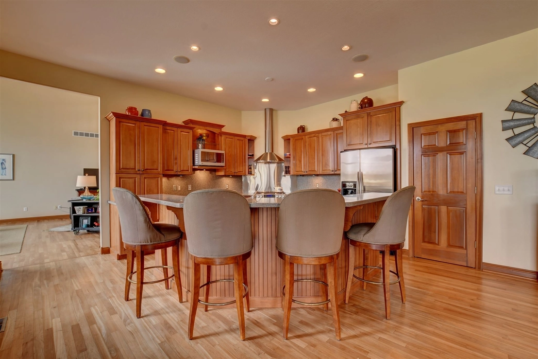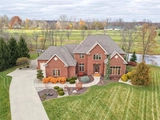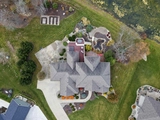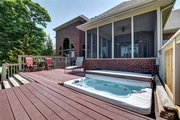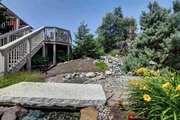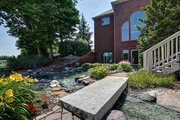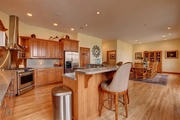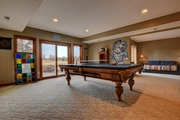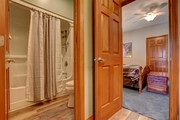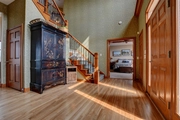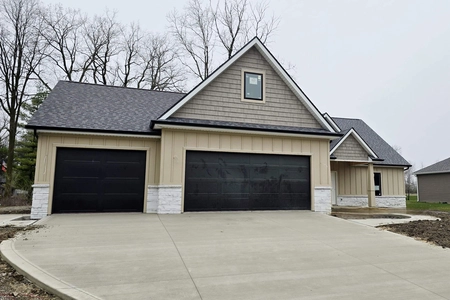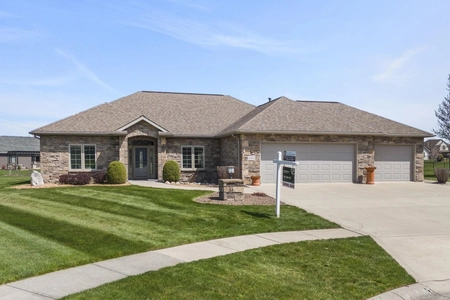$534,590*
●
House -
Off Market
1304 Prestwick Way
Auburn, IN 46706
4 Beds
5 Baths,
1
Half Bath
5582 Sqft
$428,000 - $522,000
Reference Base Price*
12.55%
Since Nov 1, 2021
National-US
Primary Model
About This Property
This all brick exterior home is a must see!!! This home offers just
over 5,500 square feet, 3 car garage, 4 bedrooms, and 4 ½
bathrooms. This property offers a great location sharing the end of
a cul-de-sac, overlooking the 4th tee and 8th fairway on
Bridgewater Golf Course, and a pond view as well! The exterior of
the property is professionally landscaped with mature trees, an
irrigation system, a spectacular water feature (Perfect back drop
for family photos and prom pictures), a spacious hot tub is located
on the large deck area with several levels that extends beyond a
screened in room, and a paver patio as well. When you walk in the
front door it opens into a very large open foyer, which leads to a
large office area (could be an office for two) with beautiful
coffered ceiling. The master bedroom suite (New carpet and tile
floors as of 2019) has great natural lighting, a 3-sided gas log
fireplace, and is open to the en-suite with large jetted tub,
stand-alone shower, and double vanities. Two walk-in closets make
it easy to get ready to start your day! The living room will draw
you to the large, beautiful view! A second gas log fireplace
provides warmth, charm, and a cozy space to relax. The large
kitchen and dining area has a large gas range, stylish hood, and
solid surface countertops add a beautiful entertaining area with
plenty of windows for natural light. Abundant storage is available
throughout! With 3 upper level bedrooms with walk-in closets for
two of them, the third provides a large closet. Two full bathrooms
on the upper level with all new LVT flooring. Plenty of extra
storage in the walk in attic space. The lower level has a room that
is currently being used as an in home gym. The mechanical room
offers extra storage space. When you turn the corner on the lower
level the space opens up to an area that could serve as another
living space or entertaining area. This space has a wet bar with
granite countertops, 1 full bath, 3 closets. Looking for perfect
spot for a home theater? This home has the space. The lower level
also offers walk-out access, which leads you to the lower section
of the water feature and a lower patio area.
The manager has listed the unit size as 5582 square feet.
The manager has listed the unit size as 5582 square feet.
Unit Size
5,582Ft²
Days on Market
-
Land Size
0.60 acres
Price per sqft
$85
Property Type
House
Property Taxes
$5,303
HOA Dues
$27
Year Built
2001
Price History
| Date / Event | Date | Event | Price |
|---|---|---|---|
| Oct 18, 2022 | No longer available | - | |
| No longer available | |||
| Sep 19, 2022 | In contract | - | |
| In contract | |||
| Sep 16, 2022 | Listed | $599,900 | |
| Listed | |||

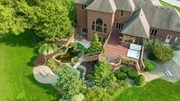
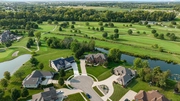
|
|||
|
Come check out this magnificent home featuring over 5,500 sq. feet
of living space! If this isn't a lifestyle home, I don't know what
is! This home sits in quiet a cul-de-sac and is nestled onto a
rolling lot with mature trees and natural landscaping. Relax by the
fireplace in the breathtaking owner's suite with jetted tub or head
outdoors to the hot tub where the sounds of a private waterfall
bubbling into the pond can melt your stress away. Entertain your
family and friends in the…
|
|||
| Oct 6, 2021 | No longer available | - | |
| No longer available | |||
| Mar 1, 2021 | Sold to Martin L Adams, Tamasin R A... | $459,300 | |
| Sold to Martin L Adams, Tamasin R A... | |||
Show More

Property Highlights
Fireplace
Air Conditioning
Garage
Comparables
Unit
Status
Status
Type
Beds
Baths
ft²
Price/ft²
Price/ft²
Asking Price
Listed On
Listed On
Closing Price
Sold On
Sold On
HOA + Taxes
In Contract
House
3
Beds
2.5
Baths
3,480 ft²
$129/ft²
$450,000
Mar 13, 2024
-
$498/mo
In Contract
House
3
Beds
2.5
Baths
2,994 ft²
$150/ft²
$449,000
Feb 22, 2024
-
$632/mo
Active
House
3
Beds
2.5
Baths
2,344 ft²
$183/ft²
$429,900
Mar 25, 2024
-
$577/mo
Past Sales
| Date | Unit | Beds | Baths | Sqft | Price | Closed | Owner | Listed By |
|---|---|---|---|---|---|---|---|---|
|
09/16/2022
|
|
4 Bed
|
5 Bath
|
5582 ft²
|
$599,900
4 Bed
5 Bath
5582 ft²
|
-
-
|
-
|
Crista Miller
RE/MAX Results
|
|
02/07/2020
|
|
4 Bed
|
5 Bath
|
5582 ft²
|
$499,000
4 Bed
5 Bath
5582 ft²
|
-
-
|
-
|
-
|
|
03/12/2019
|
|
5 Bed
|
5 Bath
|
5582 ft²
|
$549,900
5 Bed
5 Bath
5582 ft²
|
-
-
|
-
|
-
|
Building Info





