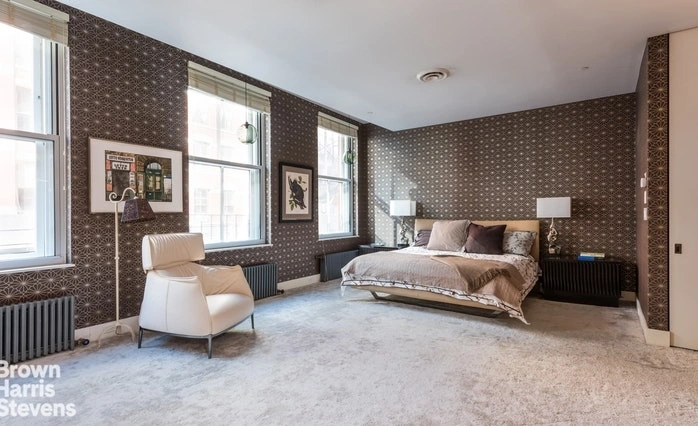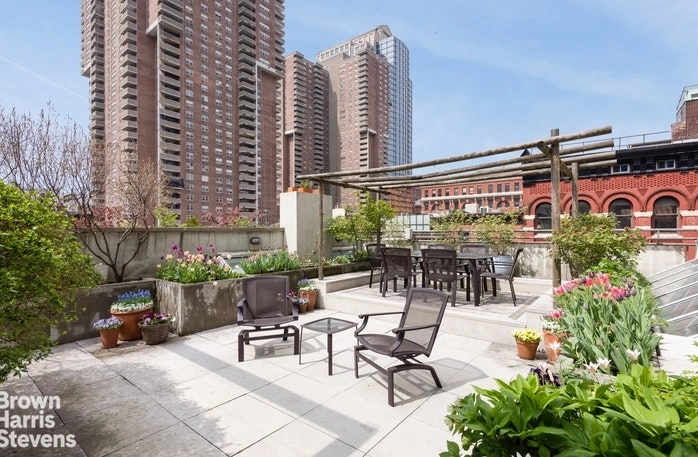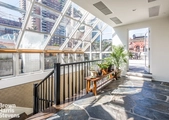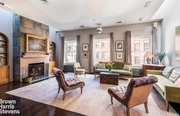$9,400,000
●
Condo -
Off Market
13 HARRISON Street #2
Manhattan, NY 10013
6 Beds
6 Baths
8442 Sqft
$13,749,428
RealtyHop Estimate
46.27%
Since Nov 1, 2018
NY-New York
Primary Model
About This Property
Apt. 2 at 13 Harrison Street is a superbly renovated 6-bedroom
condominium apartment, with approximately 8,442 square feet
indoors, plus an additional approximate 1,600 square feet of
magnificent outdoor space in the South-facing terrace and sunny
roof deck. Located on a quiet cobblestone street, just West of
Hudson Street and two blocks North of Duane Park, this grand home
is perfectly situated in the heart of Tribeca, close to some of the
finest dining and shopping in New York City.
This splendid residence is one of two units within a 24-foot wide loft-style townhome, and affords stunning proportions and exceptional light throughout. Wonderful home appointments include an elevator, three wood-burning fireplaces, two laundry facilities, central air conditioning, and large skylights that allow for an abundance of brilliant natural light throughout the grand living and entertaining spaces.
This home can be sold in conjunction with the approximately 3,400 square foot mixed-use ground floor apartment, that can support a myriad of functions. In purchasing both apartments, there is a unique opportunity to own the entire building and live grandly above one's work space or an impressive guest suite. The entire building is asking $16,250,000, and the listing ID is 16347861.
History:
Built in 1887, 13 Harrison Street was designed by the prominent architectural firm D. & J. Jardine in a utilitarian loft style for its first owner, liquor merchant Alexander Halliday, to conduct his business.
In the mid-1900s, the Henry Heide Candy Company, widely known for their creation of Jujubes and Gummi Bears, acquired 13 Harrison Street to use as a manufacturing site for their popular candy products.
The building presently retains many of its original Neo-Grec elements, including cast-iron columns, end piers, wood-framed shop windows, and metal cornices.
Layout:
Cellar
Accessed by either stairs or elevator, the cellar features four laundry machines, a powder room, abundant storage and home mechanicals.
First Floor
Enter through the building's vestibule and to the gracious entry foyer. Lined with charming exposed brick and ample outerwear storage, the foyer provides access to the cellar below and Second Floor above by way of either elevator or the grand central staircase.
Second Floor
The second floor is comprised of the gracious master bedroom and guest bedroom suites. The regal master bedroom features a charming wood-burning fireplace, oversized soundproof windows, a large walk-in cedar closet lined with custom cabinetry, and a private mirrored exercise studio. The luxurious en suite master bath is appointed with a dual shower and deep freestanding soaking tub.
An additional well-proportioned guest master suite on this level affords abundant closets and an en suite bath with Carrara marble countertops, large oval soaking tub, sink, and rainfall shower with vintage fixtures.
Third Floor
The Third Floor is comprised of four gracious bedroom suites, a large recreation room, and a full laundry room. Both rear bedrooms boast charming exposed brick, ample closets and oversized windows, and are served by a large Carrara marble bath with dual Waterworks sinks and a soaking tub.
The Western bedroom at the front features ample closet space, a built-in desk and a full en suite Carrara marble bath with Waterworks fixtures. The sizable Eastern bedroom at the front receives excellent light and affords flexible use as a library or home office. The versatile recreation room with a large closet and spacious laundry room with a Miele washer/dryer and utility sink complete this wonderful level.
Fourth Floor
The magnificent Fourth Floor features a grand living room, comfortable den with an adjacent terrace, a large eat-in chef's kitchen, and guests' powder room. The elegant living room is appointed with a handsome wood-burning fireplace, two large skylights, and abundant space for formal dining. The well-proportioned den also features a beautiful wood-burning fireplace, and opens to the serene South-facing planted terrace through four sleek glass doors.
The well-appointed chef's kitchen affords a spacious breakfast area, and is outfitted with stainless steel appliances, including a Viking hood, Thermador stove and Miele dishwasher. Replete with honed Carrara marble countertops and a center island with wine refrigeration, the eat-in kitchen also provides abundant storage with a sizable pantry and closet. A large skylight above provides dazzling light throughout the kitchen and den.
Fifth Floor
The stunning Fifth Floor features South and North planted roof terraces, plus a brilliantly bright, spacious atrium with a kitchenette. The atrium receives exceptional sunlight through a large angled skylight with motorized shades along the expanse. Ideal for rooftop entertaining, the kitchenette is outfitted with two under-cabinet wine refrigerators and a sink.
Doors on the South and North sides of the atrium provide access to both planted, irrigated roof terraces. The South terrace affords a soaking pool and the North terrace boasts beautiful pergola, with additional space for entertaining and gardening.
This splendid residence is one of two units within a 24-foot wide loft-style townhome, and affords stunning proportions and exceptional light throughout. Wonderful home appointments include an elevator, three wood-burning fireplaces, two laundry facilities, central air conditioning, and large skylights that allow for an abundance of brilliant natural light throughout the grand living and entertaining spaces.
This home can be sold in conjunction with the approximately 3,400 square foot mixed-use ground floor apartment, that can support a myriad of functions. In purchasing both apartments, there is a unique opportunity to own the entire building and live grandly above one's work space or an impressive guest suite. The entire building is asking $16,250,000, and the listing ID is 16347861.
History:
Built in 1887, 13 Harrison Street was designed by the prominent architectural firm D. & J. Jardine in a utilitarian loft style for its first owner, liquor merchant Alexander Halliday, to conduct his business.
In the mid-1900s, the Henry Heide Candy Company, widely known for their creation of Jujubes and Gummi Bears, acquired 13 Harrison Street to use as a manufacturing site for their popular candy products.
The building presently retains many of its original Neo-Grec elements, including cast-iron columns, end piers, wood-framed shop windows, and metal cornices.
Layout:
Cellar
Accessed by either stairs or elevator, the cellar features four laundry machines, a powder room, abundant storage and home mechanicals.
First Floor
Enter through the building's vestibule and to the gracious entry foyer. Lined with charming exposed brick and ample outerwear storage, the foyer provides access to the cellar below and Second Floor above by way of either elevator or the grand central staircase.
Second Floor
The second floor is comprised of the gracious master bedroom and guest bedroom suites. The regal master bedroom features a charming wood-burning fireplace, oversized soundproof windows, a large walk-in cedar closet lined with custom cabinetry, and a private mirrored exercise studio. The luxurious en suite master bath is appointed with a dual shower and deep freestanding soaking tub.
An additional well-proportioned guest master suite on this level affords abundant closets and an en suite bath with Carrara marble countertops, large oval soaking tub, sink, and rainfall shower with vintage fixtures.
Third Floor
The Third Floor is comprised of four gracious bedroom suites, a large recreation room, and a full laundry room. Both rear bedrooms boast charming exposed brick, ample closets and oversized windows, and are served by a large Carrara marble bath with dual Waterworks sinks and a soaking tub.
The Western bedroom at the front features ample closet space, a built-in desk and a full en suite Carrara marble bath with Waterworks fixtures. The sizable Eastern bedroom at the front receives excellent light and affords flexible use as a library or home office. The versatile recreation room with a large closet and spacious laundry room with a Miele washer/dryer and utility sink complete this wonderful level.
Fourth Floor
The magnificent Fourth Floor features a grand living room, comfortable den with an adjacent terrace, a large eat-in chef's kitchen, and guests' powder room. The elegant living room is appointed with a handsome wood-burning fireplace, two large skylights, and abundant space for formal dining. The well-proportioned den also features a beautiful wood-burning fireplace, and opens to the serene South-facing planted terrace through four sleek glass doors.
The well-appointed chef's kitchen affords a spacious breakfast area, and is outfitted with stainless steel appliances, including a Viking hood, Thermador stove and Miele dishwasher. Replete with honed Carrara marble countertops and a center island with wine refrigeration, the eat-in kitchen also provides abundant storage with a sizable pantry and closet. A large skylight above provides dazzling light throughout the kitchen and den.
Fifth Floor
The stunning Fifth Floor features South and North planted roof terraces, plus a brilliantly bright, spacious atrium with a kitchenette. The atrium receives exceptional sunlight through a large angled skylight with motorized shades along the expanse. Ideal for rooftop entertaining, the kitchenette is outfitted with two under-cabinet wine refrigerators and a sink.
Doors on the South and North sides of the atrium provide access to both planted, irrigated roof terraces. The South terrace affords a soaking pool and the North terrace boasts beautiful pergola, with additional space for entertaining and gardening.
Unit Size
8,442Ft²
Days on Market
505 days
Land Size
-
Price per sqft
$1,113
Property Type
Condo
Property Taxes
$1,425
HOA Dues
-
Year Built
1887
Last updated: 2 months ago (RLS #RPLU-21916791406)
Price History
| Date / Event | Date | Event | Price |
|---|---|---|---|
| Mar 11, 2019 | No longer available | - | |
| No longer available | |||
| Oct 31, 2018 | In contract | - | |
| In contract | |||
| Oct 18, 2018 | Sold to 13 Harrison Llc | $9,400,000 | |
| Sold to 13 Harrison Llc | |||
| Aug 13, 2018 | Price Decreased |
$11,500,000
↓ $2M
(11.5%)
|
|
| Price Decreased | |||
| May 31, 2018 | Price Decreased |
$12,995,000
↓ $4M
(23.5%)
|
|
| Price Decreased | |||
Show More

Property Highlights
Elevator
Interior Details
Bedroom Information
Bedrooms: 6
Bathroom Information
Full Bathrooms: 6
Interior Information
Appliances: Dryer, Washer
Living Area: 8442
Room Information
Rooms: 12
Exterior Details
Property Information
Year Built: 1887
Building Information
Building Name: null
Outdoor Living Structures: Rooftop
Pets Allowed: Building Yes, Yes
Land Information
Tax Block: 7506x180
Financial Details
Tax Annual Amount: $17,100
Location Details
Subdivision Name: Tribeca
Stories Total: 5
Comparables
Unit
Status
Status
Type
Beds
Baths
ft²
Price/ft²
Price/ft²
Asking Price
Listed On
Listed On
Closing Price
Sold On
Sold On
HOA + Taxes
Condo
6
Beds
7
Baths
6,884 ft²
$1,540/ft²
$10,600,000
Apr 14, 2021
$10,600,000
Jul 30, 2021
$15,744/mo
Condo
5
Beds
3
Baths
4,598 ft²
$2,012/ft²
$9,250,000
Feb 18, 2020
$9,250,000
Feb 16, 2022
$8,697/mo
Condo
5
Beds
6
Baths
4,574 ft²
$2,350/ft²
$10,750,000
Jul 10, 2018
$10,750,000
Feb 8, 2019
$9,063/mo
Condo
5
Beds
6.5
Baths
4,176 ft²
$1,976/ft²
$8,250,000
Mar 26, 2019
$8,250,000
Jul 2, 2020
$9,691/mo
Townhouse
5
Beds
6.5
Baths
6,685 ft²
$1,571/ft²
$10,500,000
Jun 6, 2018
$10,500,000
Jul 11, 2018
-
Condo
4
Beds
4
Baths
4,800 ft²
$1,724/ft²
$8,275,000
Oct 10, 2018
$8,275,000
Oct 18, 2019
$11,025/mo
Active
Condo
5
Beds
5.5
Baths
5,202 ft²
$1,730/ft²
$8,998,000
Jun 9, 2022
-
$9,303/mo
Active
Condo
5
Beds
4.5
Baths
4,000 ft²
$2,238/ft²
$8,950,000
May 17, 2022
-
$11,481/mo
In Contract
Condo
4
Beds
4.5
Baths
4,470 ft²
$2,012/ft²
$8,995,000
Jun 12, 2014
-
$8,978/mo
Active
Condo
5
Beds
5.5
Baths
4,100 ft²
$2,561/ft²
$10,500,000
Jun 14, 2022
-
$12,108/mo
In Contract
Condo
4
Beds
3.5
Baths
3,256 ft²
$3,025/ft²
$9,850,000
Sep 15, 2021
-
$10,494/mo
In Contract
Condo
4
Beds
3.5
Baths
3,256 ft²
$3,117/ft²
$10,150,000
Sep 15, 2021
-
$10,544/mo
Past Sales
| Date | Unit | Beds | Baths | Sqft | Price | Closed | Owner | Listed By |
|---|---|---|---|---|---|---|---|---|
|
11/05/2017
|
|
Studio
|
-
|
-
|
-
Studio
-
|
-
-
|
-
|
-
|
|
06/01/2017
|
6 Bed
|
6 Bath
|
8442 ft²
|
$16,995,000
6 Bed
6 Bath
8442 ft²
|
$9,400,000
-44.69%
10/19/2018
|
-
|
David Kornmeier
Brown Harris Stevens Residential Sales LLC
|
Building Info

About Downtown Manhattan
Similar Homes for Sale
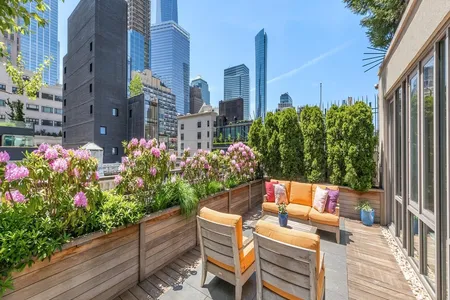
$10,500,000
- 5 Beds
- 5.5 Baths
- 4,100 ft²

$8,950,000
- 5 Beds
- 4.5 Baths
- 4,000 ft²






