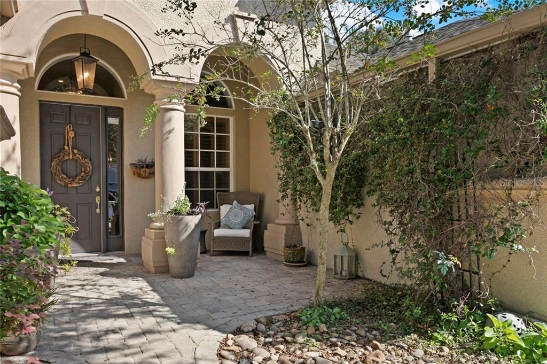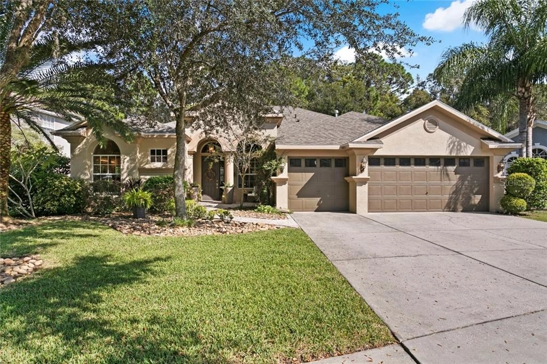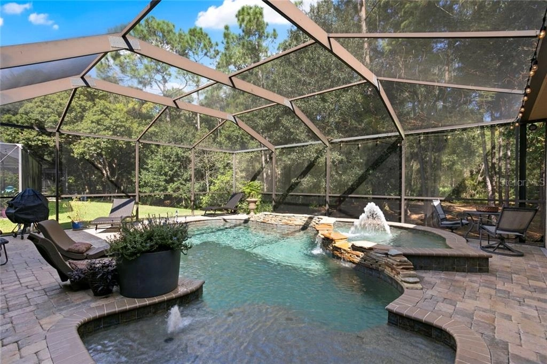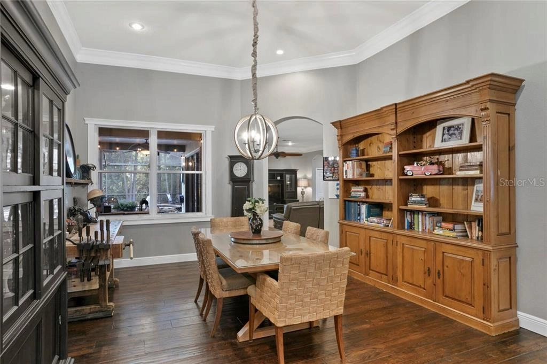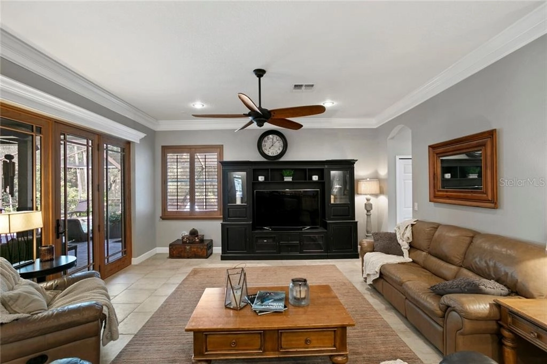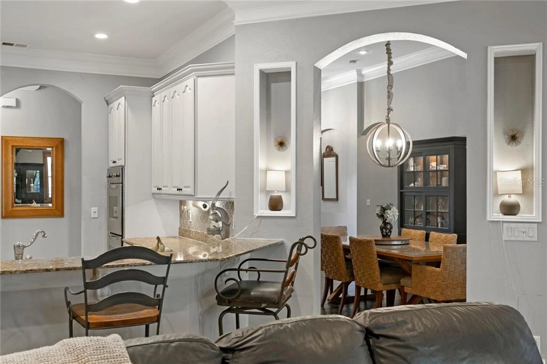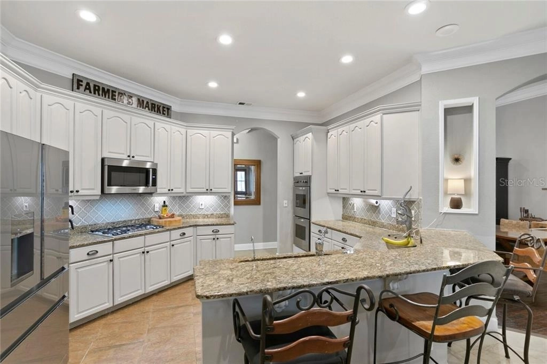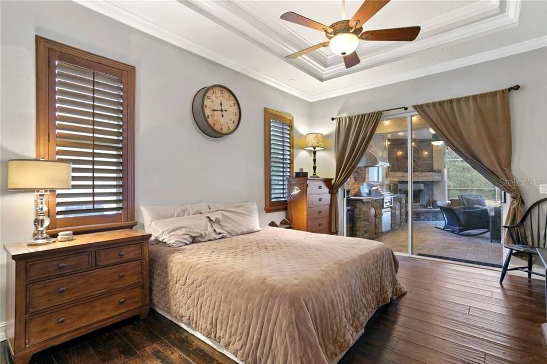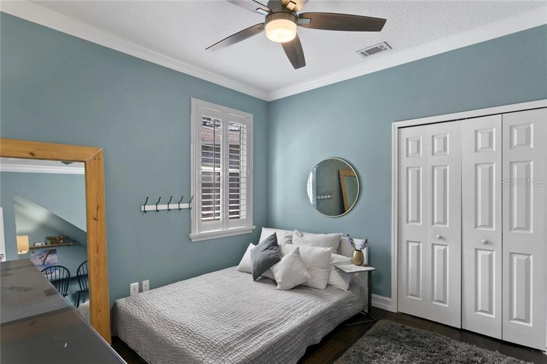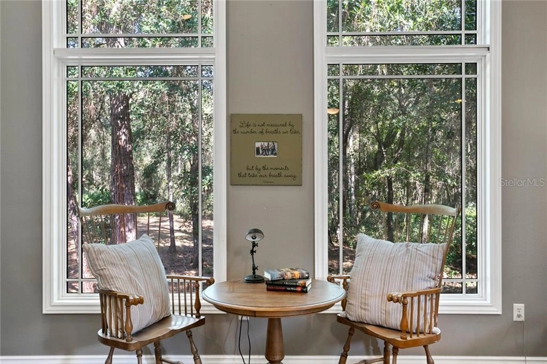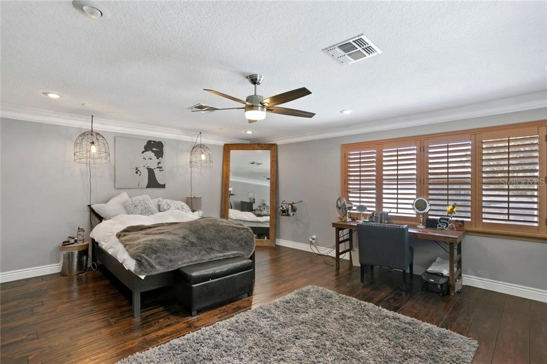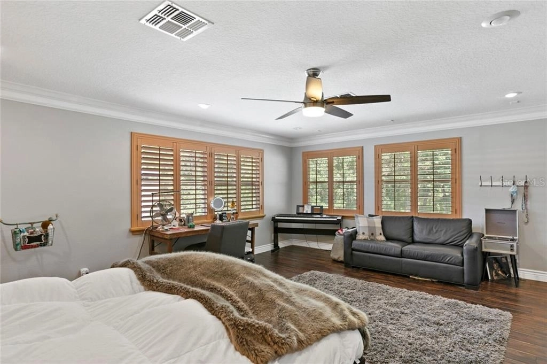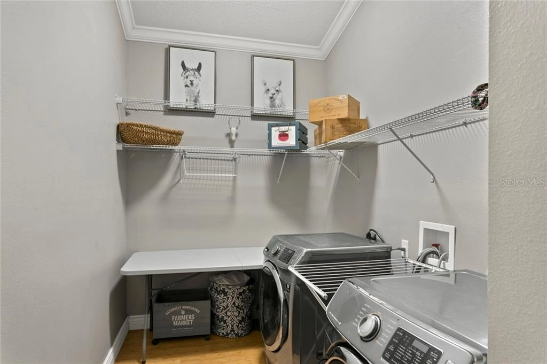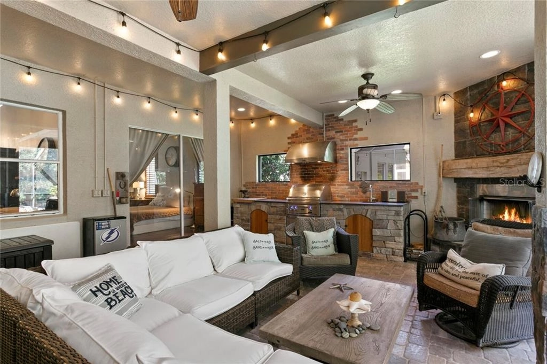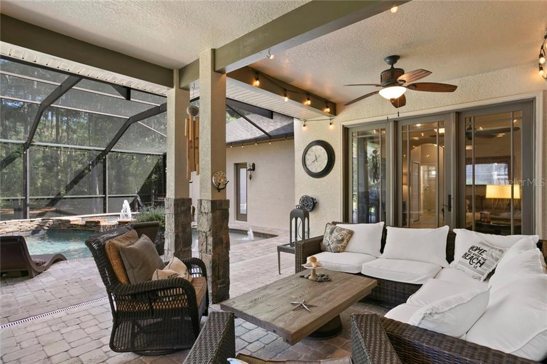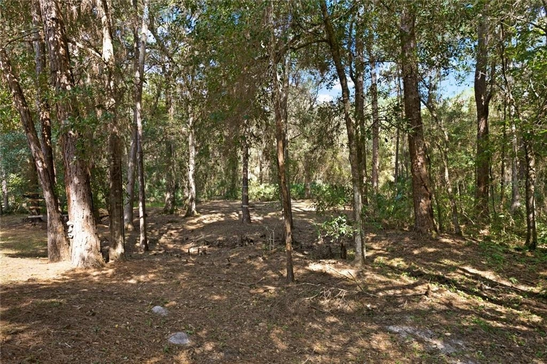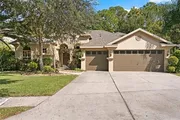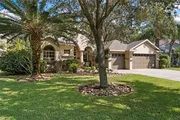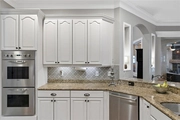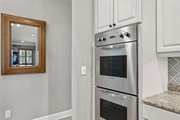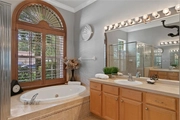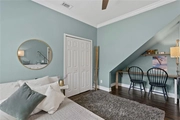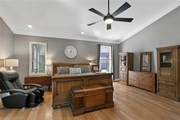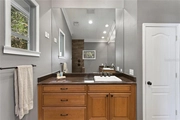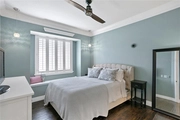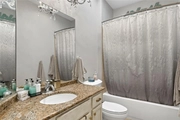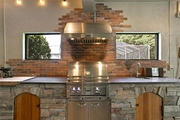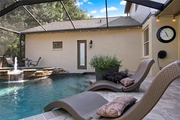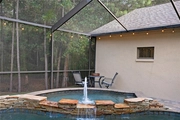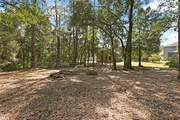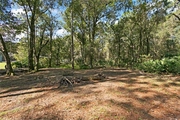$901,520*
●
House -
Off Market
12905 FRAMINGHAM COURT
TAMPA, FL 33626
5 Beds
4 Baths
3821 Sqft
$653,000 - $797,000
Reference Base Price*
24.35%
Since Apr 1, 2021
National-US
Primary Model
Sold May 07, 2021
$753,000
Buyer
Seller
$651,830
by The Home Loan Expert Llc
Mortgage Due May 01, 2051
Sold Jun 06, 2002
Transfer
Seller
$19,256
by West Hampton Llc
Mortgage
About This Property
Escape the ordinary with this impeccable home offering distinctive
architectural details and tall ceilings that promote breathtaking
conservation views. Located in the gated community of West
Hampton on a quiet cul-de-sac, this thoughtful floor plan offers 5
Bedrooms, Office, Bonus Room, 4 baths, 3 car garage and an
envy-inducing Pool area. The brick paver walkway and covered
front porch set the tone for this beautiful home.
Hand-scraped wide-plank hardwood adorns the floors as you
enter and continue throughout much of the home. The Kitchen
is a chef's dream and features a gourmet package that boasts
Stainless appliances (including: Bosch 5-burner gas cooktop &
microwave, Viking double wall oven, refrigerator & dishwasher),
Granite countertops, Designer Tile Backsplash, painted Wood
Cabinets with Crown Molding, Breakfast Bar with seating for casual
meals and an adjacent spacious Butler's Pantry. Formal Dining
room is accessible to the Kitchen and accented with crown molding
and a window overlooking the Pool. The huge Family room will
soon become one of your favorite rooms in the home - offering
dramatic Shaker-style French doors to bring the outdoors in.
Outside, you will feel like you are on vacation in your own home!
The expansive screened Lanai increases your living space and
offers scenery of the conservation and wildlife. Brick pavers
adorn the entire space. Shaded areas are perfect for dining &
lounging and include a rustic outdoor Kitchen with built-in Grill,
range hood and sink surrounded by beautiful stone accents and a
brick wall. Wood-burning Fireplace and wood beams in the
ceiling create a cozy atmosphere reminiscent of a cabin in the
woods. Relax in the Pebbletec Heated Pool & Spa with stone
accents, a waterfall feature and large sun-shelf. Back
inside, a split floor plan offers privacy for the Master Retreat
that features a double tray ceiling, dual walk-in closets, sliding
door access to the Pool, and an en suite Bath complete with Garden
tub, separate Shower stall, double vanities and Travertine floors.
An Office/Study is conveniently located near the master.
A second Master Suite (added in '06) is ideal for in-laws and
guests and is impressive in size with attention to details such as:
ample picture windows overlooking the conservation, crown
molding, Bamboo flooring, a huge walk-in closet, and a sumptuous
master bath with dual granite-topped vanities, spacious walk-in
shower with 2 shower heads and a private water closet that doubles
as a pool bath. Three additional bedrooms are nicely
appointed with 2 of them featuring charming window seats. Two
additional Baths are also located on the 1st floor - 1 with a
tub/shower combo and 1 with a shower stall. The elegant wood
floors continue up the stairs and into the generous Bonus Room that
can serve a multitude of purposes. This incredible home has
it all! Plus additional features that include gorgeous
Wood-framed windows with Plantation Shutters throughout much of the
home, NEW Roof & NEW Pool Pump in 2020 and 3 NEW A/C Units in '16,
'18 & '21. West Hampton is a planned community in an A-rated
school district conveniently located to Tampa International
Airport, Downtown Tampa and renowned Gulf Beaches!
The manager has listed the unit size as 3821 square feet.
The manager has listed the unit size as 3821 square feet.
Unit Size
3,821Ft²
Days on Market
-
Land Size
0.25 acres
Price per sqft
$190
Property Type
House
Property Taxes
$6,710
HOA Dues
$25
Year Built
2002
Price History
| Date / Event | Date | Event | Price |
|---|---|---|---|
| May 7, 2021 | Sold to Neha Patel | $753,000 | |
| Sold to Neha Patel | |||
| Mar 10, 2021 | No longer available | - | |
| No longer available | |||
| Mar 6, 2021 | Relisted | $725,000 | |
| Relisted | |||
| Nov 7, 2020 | No longer available | - | |
| No longer available | |||
| Oct 17, 2020 | Listed | $725,000 | |
| Listed | |||
Property Highlights
Fireplace
Air Conditioning
Garage
Building Info
Overview
Building
Neighborhood
Zoning
Geography
Comparables
Unit
Status
Status
Type
Beds
Baths
ft²
Price/ft²
Price/ft²
Asking Price
Listed On
Listed On
Closing Price
Sold On
Sold On
HOA + Taxes



