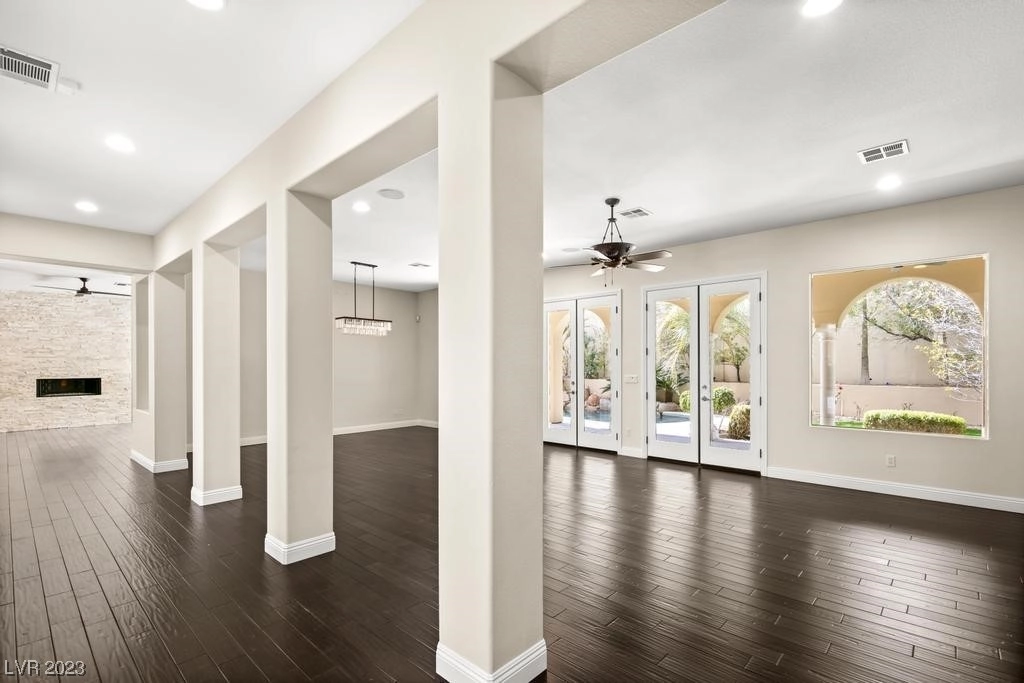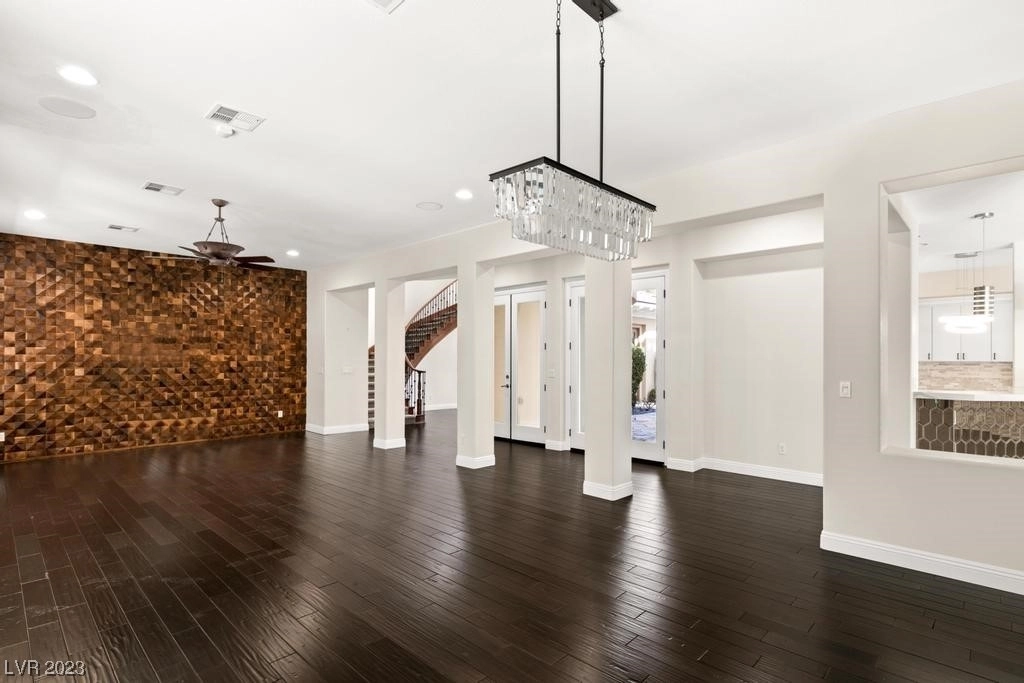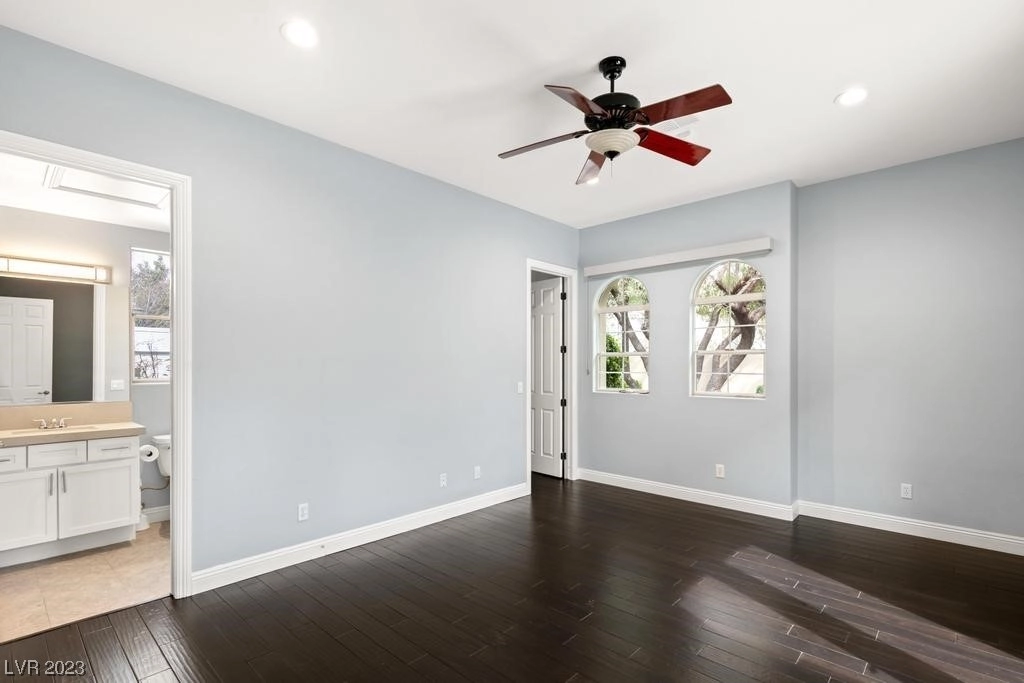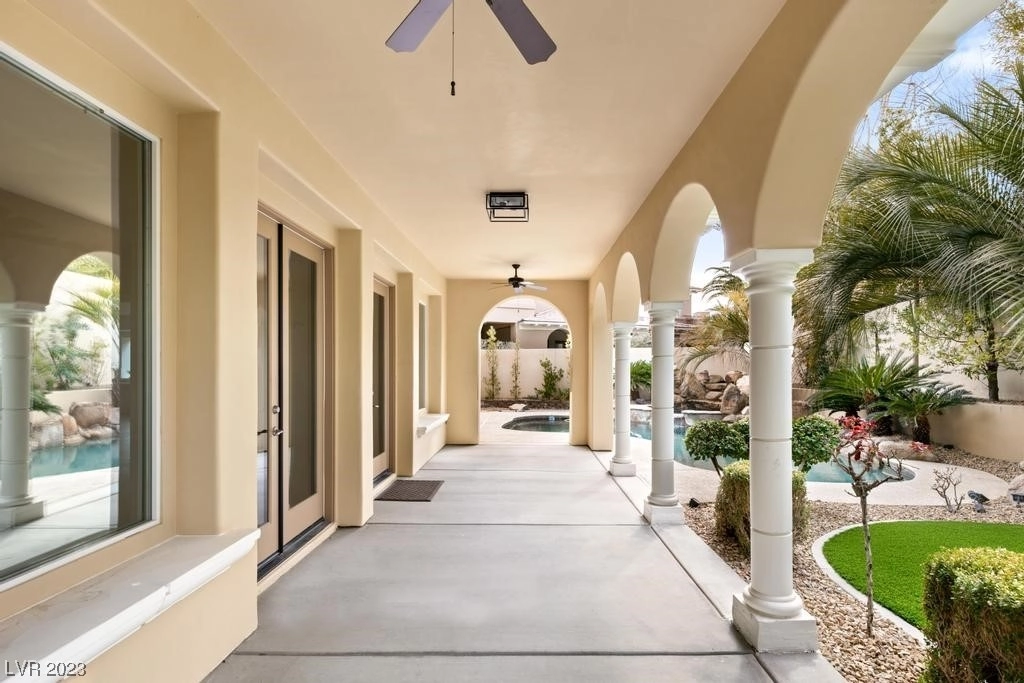



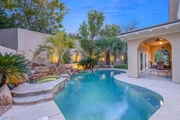



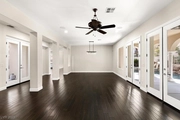


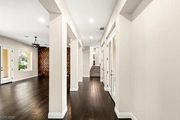








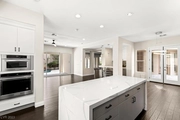












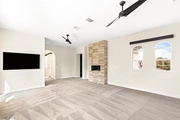


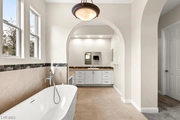



















1 /
56
Map
$1,864,166*
●
House -
Off Market
129 S Royal Ascot Drive
Las Vegas, NV 89144
4 Beds
6 Baths
5255 Sqft
$1,620,000 - $1,978,000
Reference Base Price*
3.57%
Since Jun 1, 2023
NV-Las Vegas
Primary Model
Sold May 12, 2023
$1,695,000
Buyer
Seller
$995,000
by Jpmorgan Chase Bank Na
Mortgage Due Jun 01, 2053
Sold Sep 21, 2018
$1,172,000
Seller
About This Property
Absolutely Stunning Fully Re-Modeled Christopher Home located in
the highly-desired guard gated community of Palisades within the
master planned community of Summerlin. Guests will be welcomed by a
private courtyard with a fireplace that leads into a spacious floor
plan featuring high ceilings, wood floors, a Gourmet Chef's
kitchen, quartz countertops, and custom cabinets with
top-of-the-line appliances. Spacious primary bedroom with a
spa-like bathroom with soaking tub, large shower, dual vanities,
and a walk-in closet. Large well laid out Backyard feels like a
private oasis with Pool & Spa, lush greenery and plenty of sitting
areas. The Owners have re-imagined & designed every space
through-out the home with high quality finishes. Minutes from shops
& dining at Downtown Summerlin, Tivoli Village, Boca Park, Red Rock
Resort & multiple golf courses to enjoy the very best of life in
Las Vegas! This home is a must see!!
The manager has listed the unit size as 5255 square feet.
The manager has listed the unit size as 5255 square feet.
Unit Size
5,255Ft²
Days on Market
-
Land Size
0.37 acres
Price per sqft
$343
Property Type
House
Property Taxes
$789
HOA Dues
$260
Year Built
2000
Price History
| Date / Event | Date | Event | Price |
|---|---|---|---|
| May 14, 2023 | No longer available | - | |
| No longer available | |||
| May 12, 2023 | Sold | $1,695,000 | |
| Sold | |||
| Apr 27, 2023 | Relisted | $1,799,900 | |
| Relisted | |||
| Apr 14, 2023 | In contract | - | |
| In contract | |||
| Mar 11, 2023 | Price Decreased |
$1,799,900
↓ $99K
(5.2%)
|
|
| Price Decreased | |||
Show More

Property Highlights
Fireplace
Air Conditioning
Building Info
Overview
Building
Neighborhood
Zoning
Geography
Comparables
Unit
Status
Status
Type
Beds
Baths
ft²
Price/ft²
Price/ft²
Asking Price
Listed On
Listed On
Closing Price
Sold On
Sold On
HOA + Taxes
In Contract
House
4
Beds
3.5
Baths
4,485 ft²
$421/ft²
$1,888,000
Feb 1, 2023
-
$1,028/mo
Active
House
2
Beds
2
Baths
2,551 ft²
$568/ft²
$1,450,000
Feb 10, 2023
-
$633/mo









