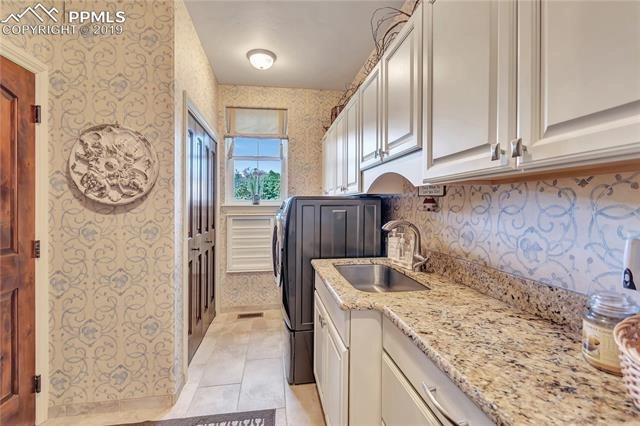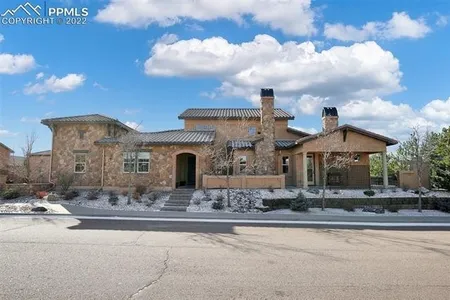








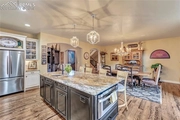




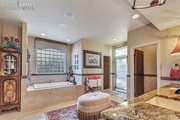
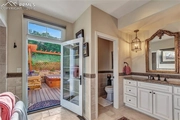


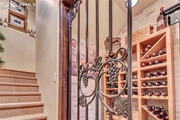



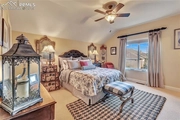
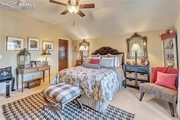







1 /
31
Map
$1,284,064*
●
House -
Off Market
12658 Woodruff Drive
Colorado Springs, CO 80921
3 Beds
4 Baths
5080 Sqft
$788,000 - $962,000
Reference Base Price*
46.75%
Since Aug 1, 2019
National-US
Primary Model
Sold Sep 25, 2019
$830,000
Buyer
Seller
$570,000
by Ent Cu
Mortgage Due Oct 01, 2049
Sold Jan 30, 2013
$128,000
About This Property
This Story Book Custom Home where French Country meets Tuscany is
tucked away on a peaceful Cul-De-Sac where beautiful design &
gardens marry together to create this truly one of a kind
experience! Entry & main level have Engineered Hard Wood Flooring,
with Travertine in Master Bath & wool carpets. Gourmet Kitchen
features large center island w/Prep Sink & granite
countertops,Hammered Copper Farmhouse Sink & Cracked Finish Tile
Backsplash. Painted & glazed Medallion Cabinetry w/pull out
cupboards & pull out spice racks. The Range is top of the line: La
Cornue which brings their icon of French Culture to American
kitchens. Dining room is off the Country French Kitchen with access
to the back hand laid brick patio. Large Laundry and Pantry room
open to the 3+ car tandem garage and atrium. Open floor plan with
great flow, 2 gas fireplaces, Grand Living Room with 13 ft vaulted
beamed ceilings, lots of light, and Travertine gas fireplace. A
luxurious Master suite has 5 piece bath, jacuzzi tub, large custom
closet system & walk out to the Trex Deck & relax in the Hot
Tub.The main level Den has custom Knotty Wood Cabinetry, Fireplace,
Wet bar & Wine Fridge with walk out to the front Patio. The home
has Surround Sound throughout & a Security System. Wide staircase
takes you to upstairs and lower level. Upstairs has a comfortable
loft & 2 large bedroom en-suites with walk-in closets & private
bathrooms. The outdoors mature landscaping, privacy gardens with
fire pit & waterfall feature located in Stone Crossing is the home
you can't wait to get back to after a long day...your very own
retreat!
The manager has listed the unit size as 5080 square feet.
The manager has listed the unit size as 5080 square feet.
Unit Size
5,080Ft²
Days on Market
-
Land Size
0.41 acres
Price per sqft
$172
Property Type
House
Property Taxes
$3,612
HOA Dues
-
Year Built
2013
Price History
| Date / Event | Date | Event | Price |
|---|---|---|---|
| Sep 25, 2019 | Sold to Cara A Penkhus, Chad N Penkhus | $830,000 | |
| Sold to Cara A Penkhus, Chad N Penkhus | |||
| Jul 29, 2019 | No longer available | - | |
| No longer available | |||
| Jul 11, 2019 | Listed | $875,000 | |
| Listed | |||
Property Highlights
Fireplace
Air Conditioning
Garage
Building Info
Overview
Building
Neighborhood
Zoning
Geography
Comparables
Unit
Status
Status
Type
Beds
Baths
ft²
Price/ft²
Price/ft²
Asking Price
Listed On
Listed On
Closing Price
Sold On
Sold On
HOA + Taxes
In Contract
House
4
Beds
3
Baths
3,194 ft²
$247/ft²
$789,900
Mar 3, 2023
-
$366/mo
Active
House
6
Beds
4
Baths
5,199 ft²
$182/ft²
$945,000
Dec 13, 2022
-
$514/mo
Active
House
5
Beds
3
Baths
3,720 ft²
$220/ft²
$819,900
Apr 6, 2023
-
$283/mo
About Middle Creek
Similar Homes for Sale

$819,900
- 5 Beds
- 3 Baths
- 3,720 ft²
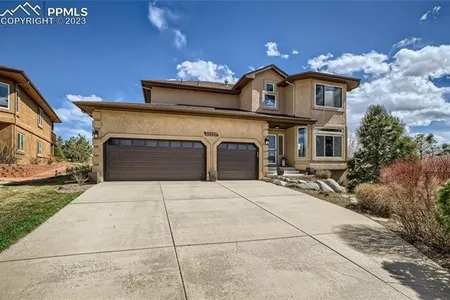
$815,000
- 5 Beds
- 4 Baths
- 3,904 ft²
Nearby Rentals

$2,600 /mo
- 5 Beds
- 3 Baths
- 3,582 ft²

$2,600 /mo
- 3 Beds
- 2 Baths
- 2,335 ft²



























