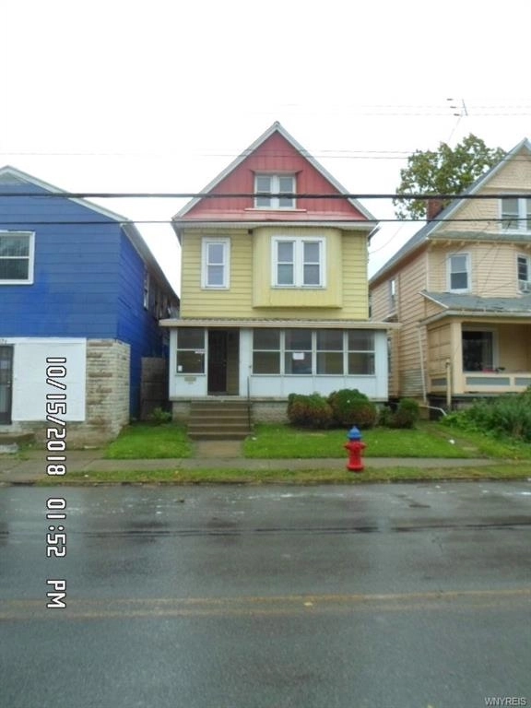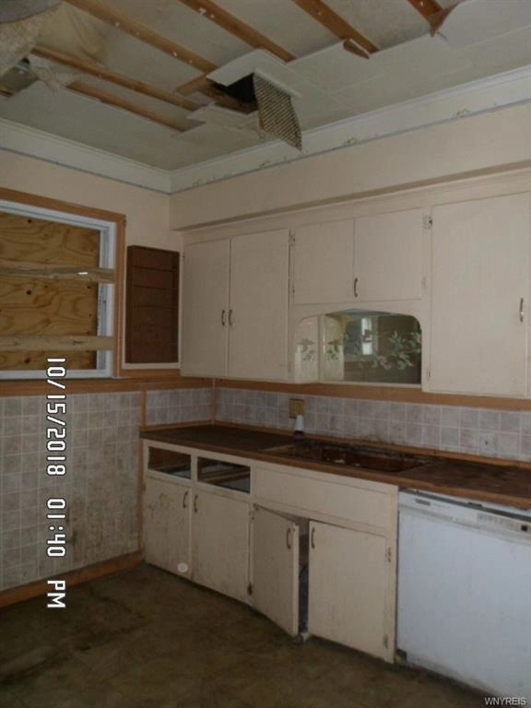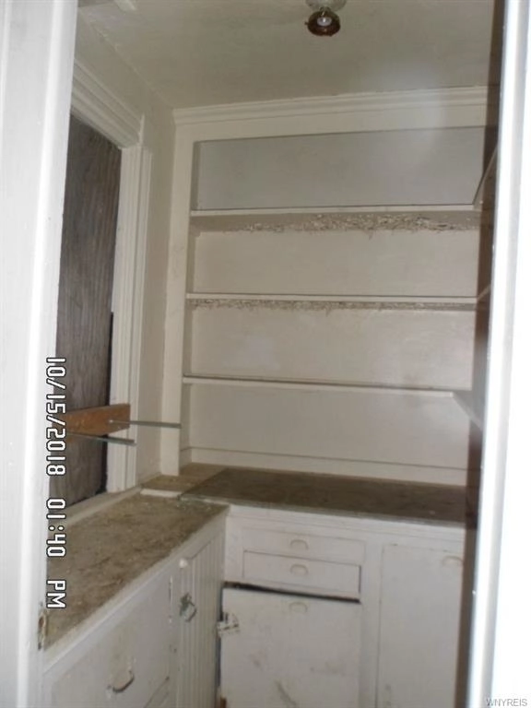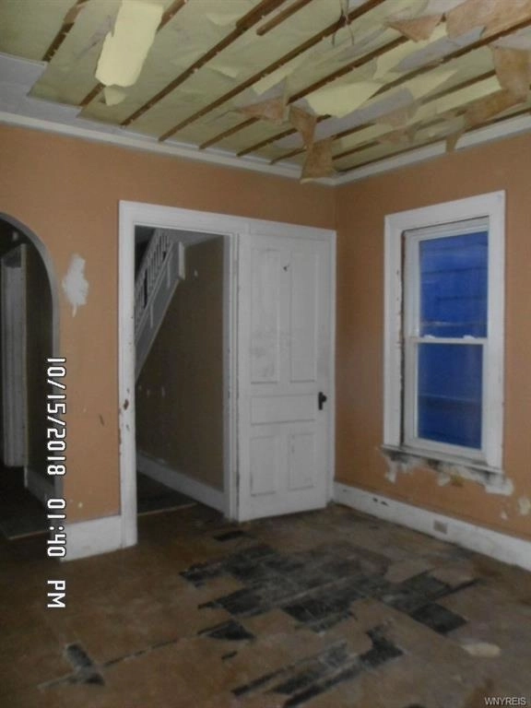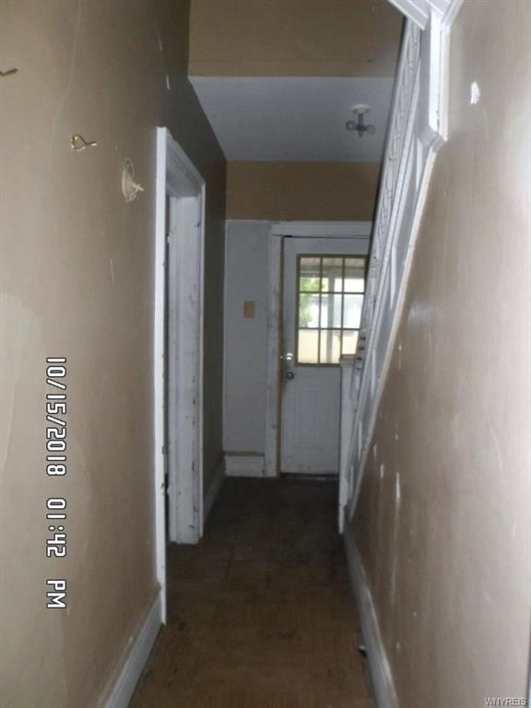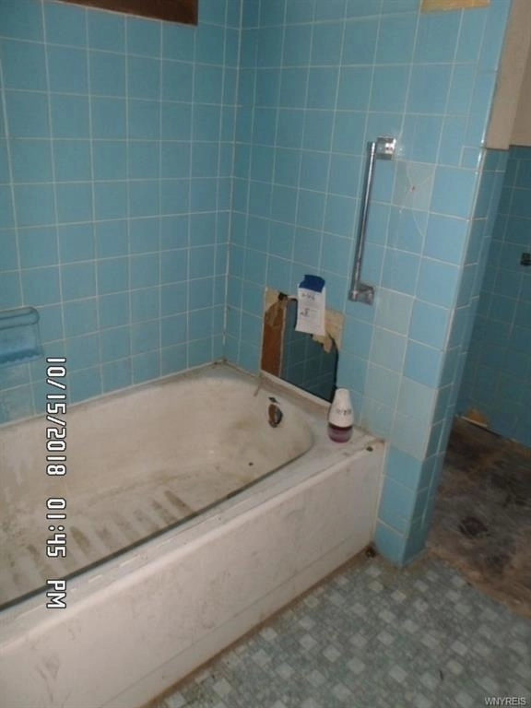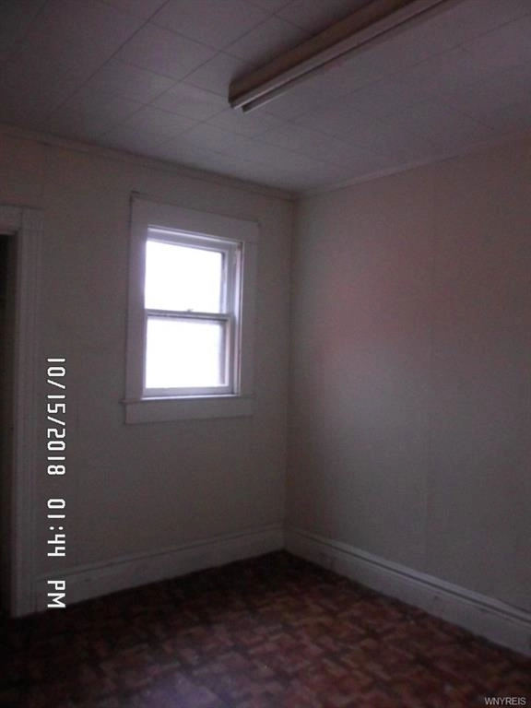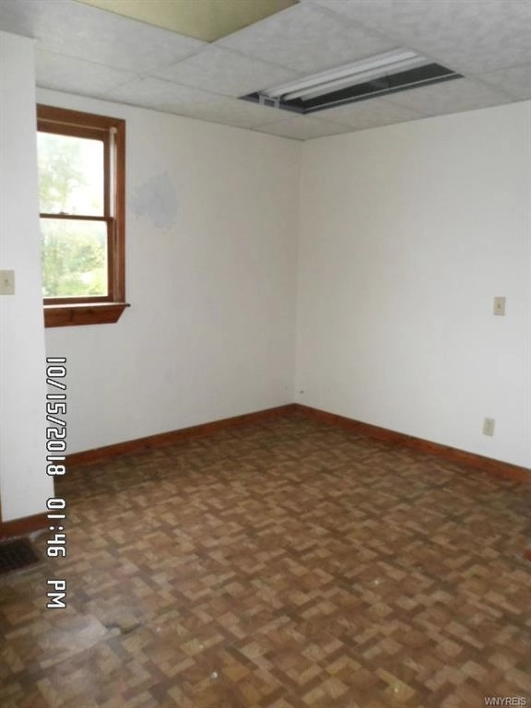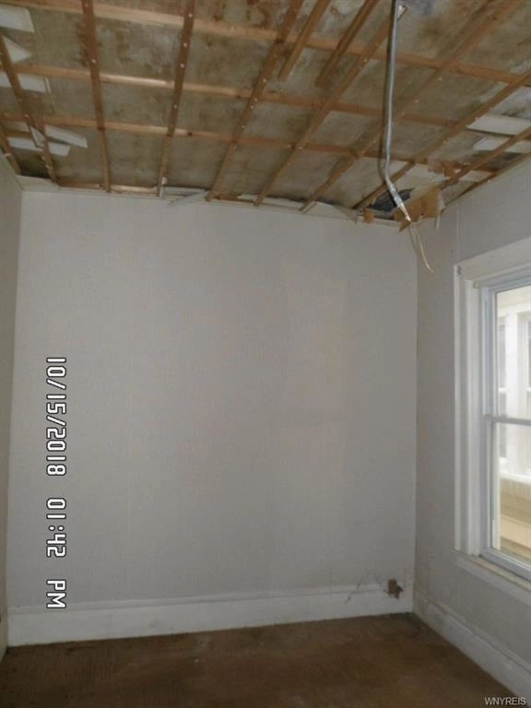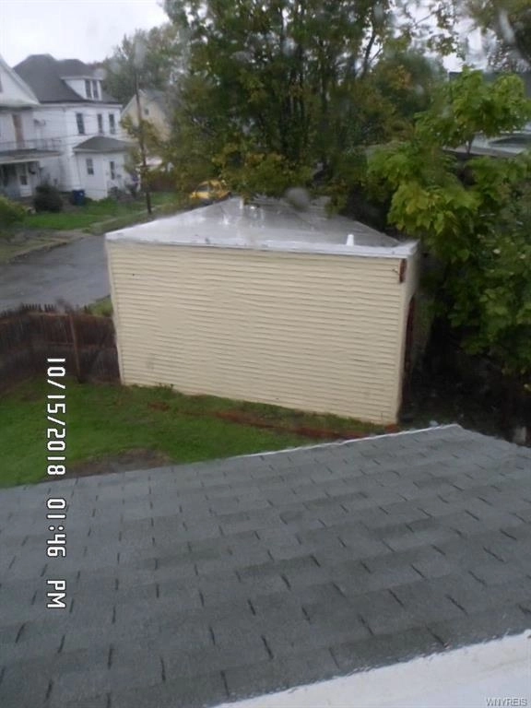













1 /
14
Map
$39,640*
●
House -
Off Market
126 Ontario Street
Buffalo, NY 14207
3 Beds
1 Bath
1723 Sqft
$20,000 - $30,000
Reference Base Price*
49.58%
Since Apr 1, 2019
National-US
Primary Model
Sold Mar 15, 2019
$30,000
Buyer
$40,500
by Hsbc Mortgage Corporation Usa
Mortgage Due Apr 01, 2035
Sold Nov 27, 2018
$39,811
About This Property
INVESTORS!!! Check out this 3 bedroom, 1 bath home featuring first
floor laundry, enclosed front porch and detached garage for off
street parking. Property is in need of repairs, but well worth the
effort. Sold 'as is'. BRING OFFERS!!! 'Seller will not
complete any repairs to the subject property, either lender or
buyer requested. The property is sold in 'AS IS'
condition'.
The manager has listed the unit size as 1723 square feet.
The manager has listed the unit size as 1723 square feet.
Unit Size
1,723Ft²
Days on Market
-
Land Size
0.06 acres
Price per sqft
$15
Property Type
House
Property Taxes
$1,421
HOA Dues
-
Year Built
1780
Price History
| Date / Event | Date | Event | Price |
|---|---|---|---|
| Mar 3, 2019 | No longer available | - | |
| No longer available | |||
| Feb 10, 2019 | Price Decreased |
$26,500
↓ $3K
(11.4%)
|
|
| Price Decreased | |||
| Feb 8, 2019 | Relisted | $29,900 | |
| Relisted | |||
| Jan 16, 2019 | No longer available | - | |
| No longer available | |||
| Jan 10, 2019 | Price Decreased |
$32,900
↓ $5K
(13.2%)
|
|
| Price Decreased | |||
Show More



