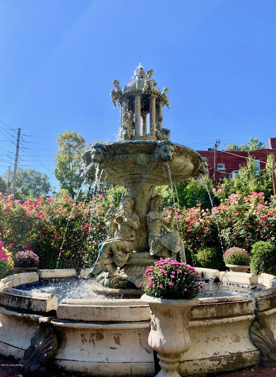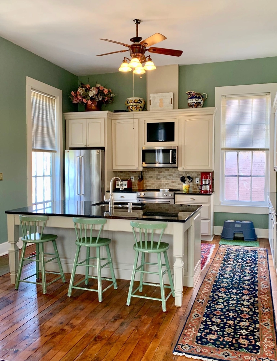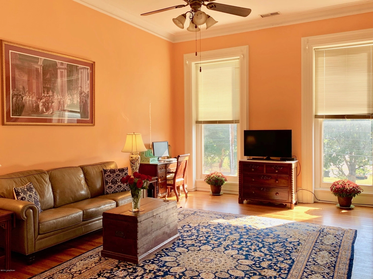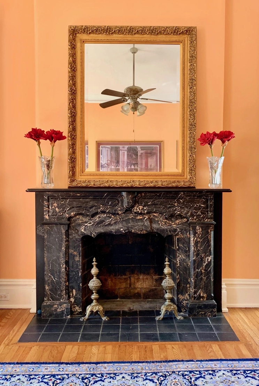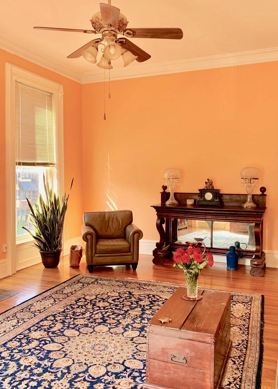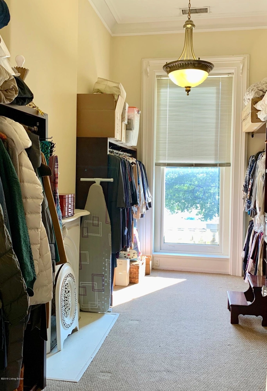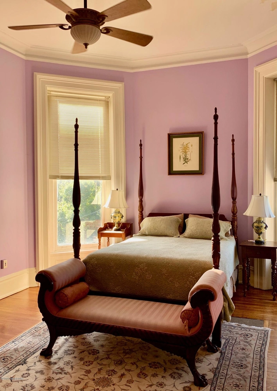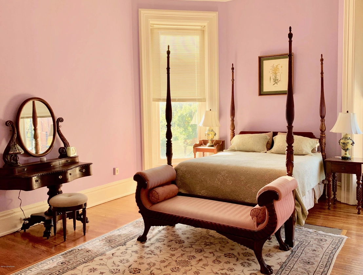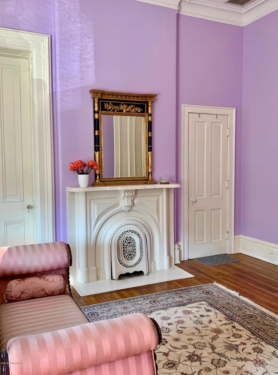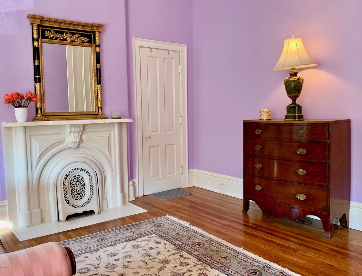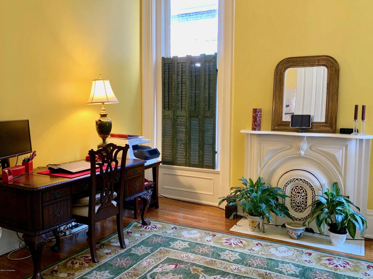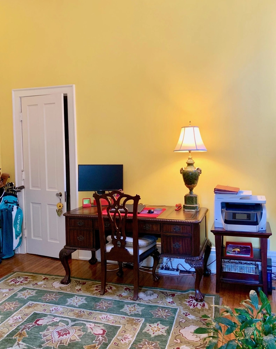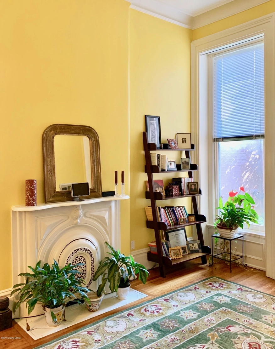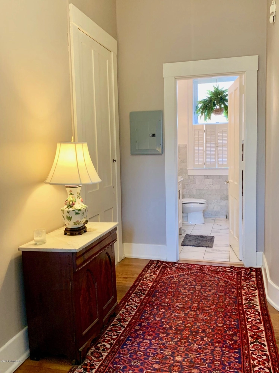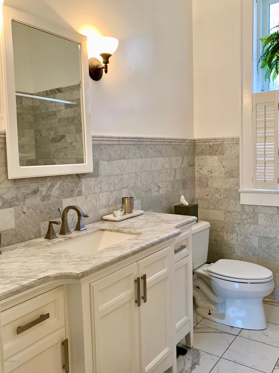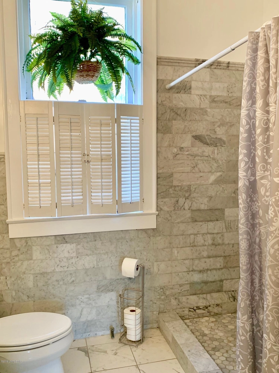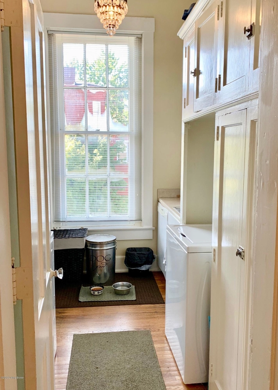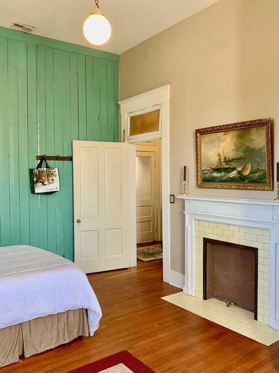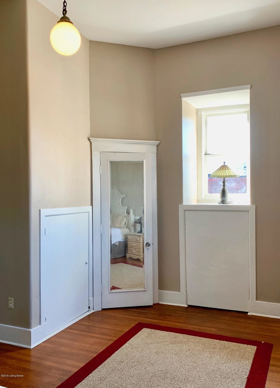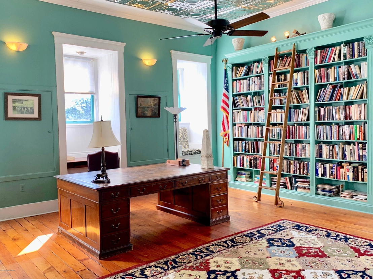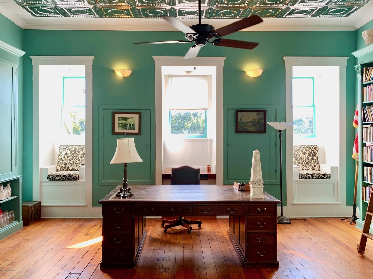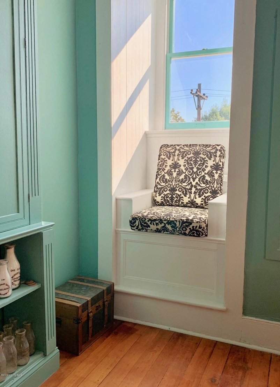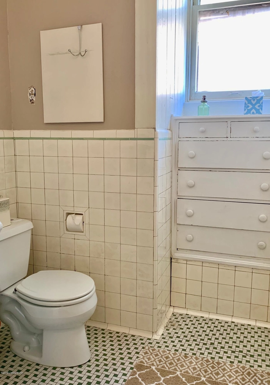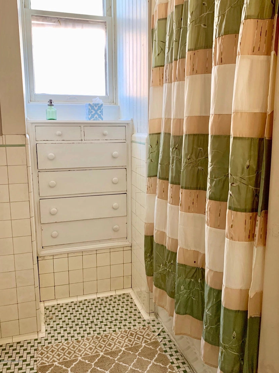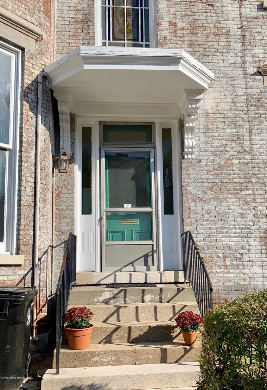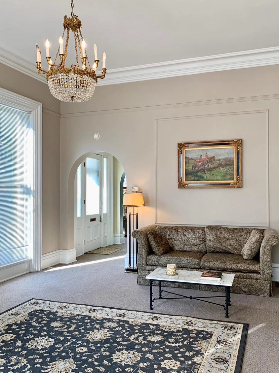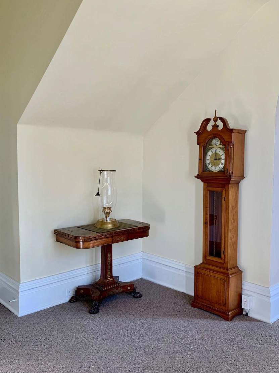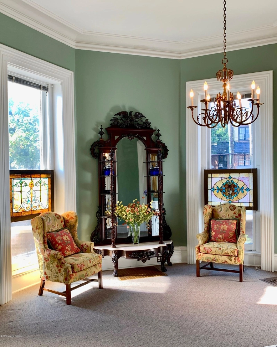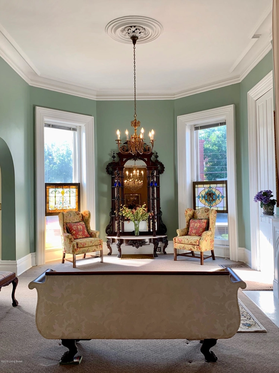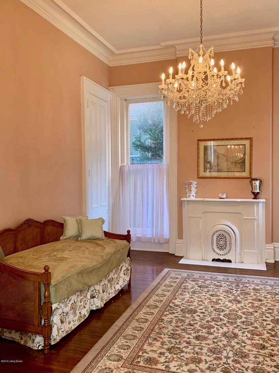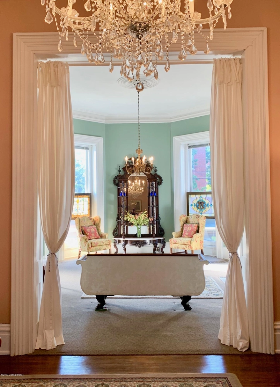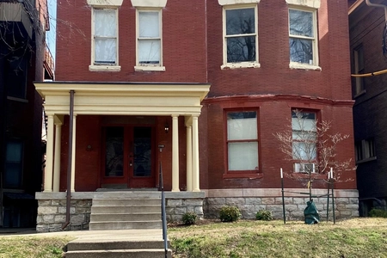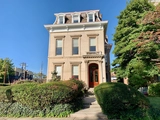



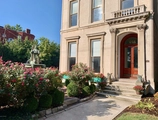

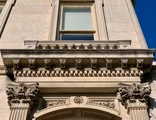










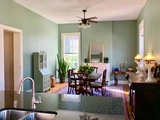
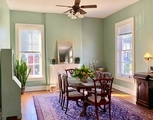



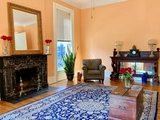


























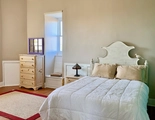

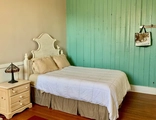




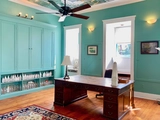















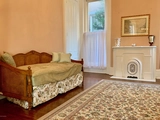


1 /
75
Map
$947,076*
●
Multifamily -
Off Market
1256 S 3rd St
Louisville, KY 40203
Studio
3 Baths
6100 Sqft
$585,000 - $715,000
Reference Base Price*
45.70%
Since Feb 1, 2020
National-US
Primary Model
About This Property
Welcome home to this magnificent circa 1884 Renaissance Revival
mansion situated on a corner lot on Millionaires Row in Historic
Old Louisville offering 6100+ Sq. Ft. of living space plus an
additional 2400 Sq. Ft. in the unfinished basement with tons of
storage. The front yard has ever green hedges and an antique
3-tiered fountain that's surrounded by a rose garden. This
property offers the use of both Commercial & Residential Zoning and
was previously used as office space. In 2015 to 2017 the
first floor was renovated into a luxurious 2400 Sq. Ft., 2 Bedroom
flat with private side entry which opens to a private foyer. To the
right of the foyer is the elegant formal living room with curved
plaster crown molding, picture rail and a brass and crystal
chandelier and to the left is the original formal dining room which
is currently being used as a sitting room with a beautiful brass
chandelier, both with original fireplace mantles. There is a
gorgeous custom kitchen with breakfast bar, featuring quartz
counter tops, tile back splash and floors, stainless appliances,
pressed tin ceiling & cream-colored cabinetry. The kitchen
opens to the dining room with vintage fireplace mantle mounted to
the original over-sized cooking fireplace. The dining room
and hallway feature period built-in cabinetry providing lots of
extra storage. The full bath on this floor offers stack washer and
dryer, mosaic tile floors, a ceramic surround tub/shower
combination, a large vanity and linen cabinet. The open
kitchen, dining area opens to the rear patio and 2 off-street
parking spaces. This floor offers 13' soaring ceilings,
hardwood & carpeted floor coverings, 10' doors, ceiling medallions,
stained glass and heavy thick baseboards. The main front door
entrance off of 3rd St. opens to the original entry foyer with
double glass pane doors with arched transom, oak hardwood floors,
heavy crown molding and vintage lighting fixture leads to the
French doors which open to the original center staircase leading to
the 2nd & 3rd floor townhouse style unit which boasts 3700 Sq. Ft.
of living space. The sweeping turned staircase rises to the
2nd floor foyer area. This floor offers a formal living room
with oak hardwood flooring, curved crown molding and an incredible
marble fireplace mantle. Off the foyer area is a huge walk-in
closet with fireplace mantle & large front window for natural
light. Down the hallway are 2 nice sized bedrooms (1
currently being used as home office) each with closets, original
fireplace mantles and curved crown molding. On down the hall you
will find the luxurious 2018 renovated marble bath featuring a
walk-in shower with faux tile marble flooring, marble surround and
a linen closet. The floors are marble and the white vanity
has a marble top. Across the hall is the large laundry room
with auxiliary sink and dishwasher, closet and full-size washer and
dryer. At the rear of this floor is the newly renovated open
concept kitchen dining room with yet another fireplace mantle and
random width heart of pine flooring. The 2017 renovated
kitchen boasts white cabinetry (some with glass front doors), black
granite counters, a center island with breakfast bar, subway tile
back splash, stainless appliances, built in microwave, built-in TV
and an under mount stainless steel double sink. You will love
entertaining in the deluxe space. There is a rear exterior
staircase from this area down to the parking area. On up the
grand staircase with curved balustrade and over-sized skylight to
the 3rd floor where you will find 2 additional bedrooms (1 with
heart of pine flooring, 1 with oak flooring) and another full bath.
The magnificent front BR is currently being used as a
library/office and boasts pressed tin ceilings, curved crown
molding, extremely tall built-in book shelves with rolling library
ladder on one side and book cases & display shelves on the other
side. The triple windows across the front offer 2 custom & private
window seats resembling ancient thrones. Due to its size, this room
has and independent mini-split HVAC system. The auxiliary bedroom
on this floor has a corner closet, another window seat & vintage
mantle. The bath on this floor has black & white square
mosaic tile floor, built in chest of drawers, tub shower
combination and a pedestal sink. There is also a large
storage room on this level that houses the HVAC system for the 2nd
and 3rd floors. The upper floors have 12' ceilings. The
first floor has potential rental income of around $1750 per month
and could make a fabulous Air Bed and Breakfast with proper
permitting & licensure. Each unit is metered separately for
gas and electric. Average LGE for 1st floor $150/mo. and
2nd/3rd Floor is $320. Louisville Water Co. Average is $320
every 2 months.
The manager has listed the unit size as 6100 square feet.
The manager has listed the unit size as 6100 square feet.
Unit Size
6,100Ft²
Days on Market
-
Land Size
-
Price per sqft
$107
Property Type
Multifamily
Property Taxes
-
HOA Dues
-
Year Built
1900
Price History
| Date / Event | Date | Event | Price |
|---|---|---|---|
| Jan 17, 2020 | No longer available | - | |
| No longer available | |||
| Oct 10, 2019 | Listed | $650,000 | |
| Listed | |||
Property Highlights
Comparables
Unit
Status
Status
Type
Beds
Baths
ft²
Price/ft²
Price/ft²
Asking Price
Listed On
Listed On
Closing Price
Sold On
Sold On
HOA + Taxes
Past Sales
| Date | Unit | Beds | Baths | Sqft | Price | Closed | Owner | Listed By |
|---|---|---|---|---|---|---|---|---|
|
10/10/2019
|
|
Studio
|
3 Bath
|
6100 ft²
|
$650,000
Studio
3 Bath
6100 ft²
|
-
-
|
-
|
-
|
Building Info





