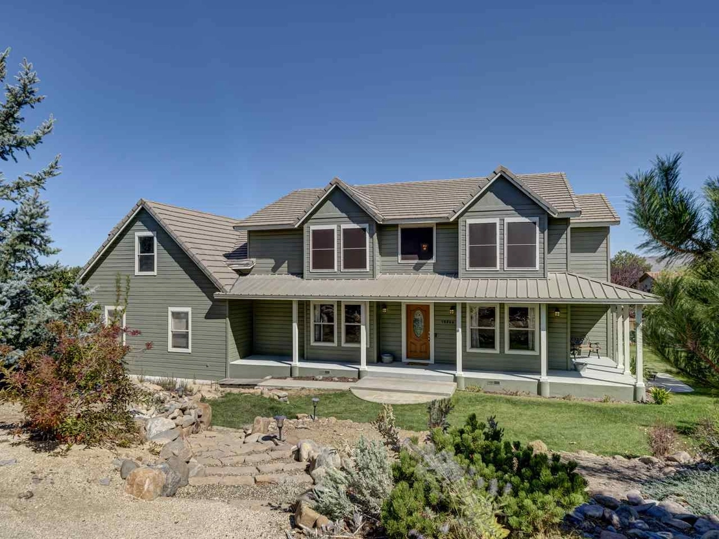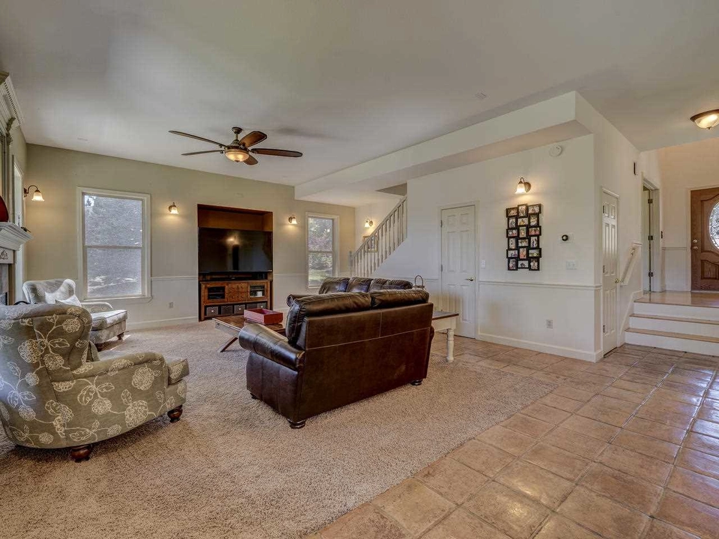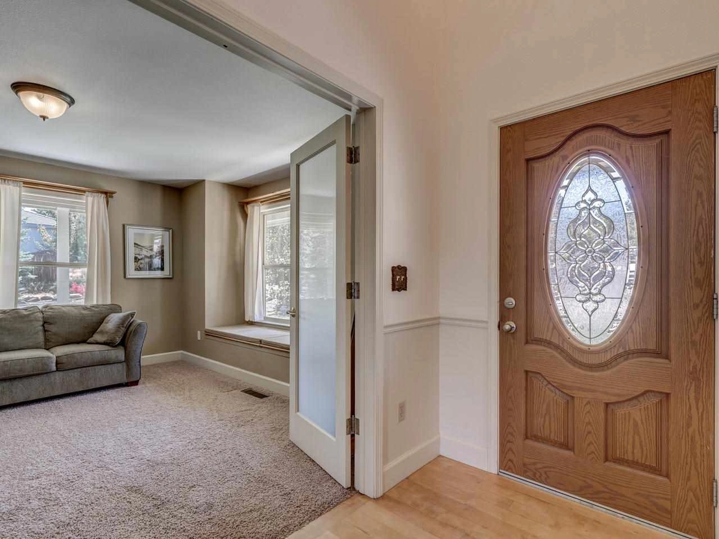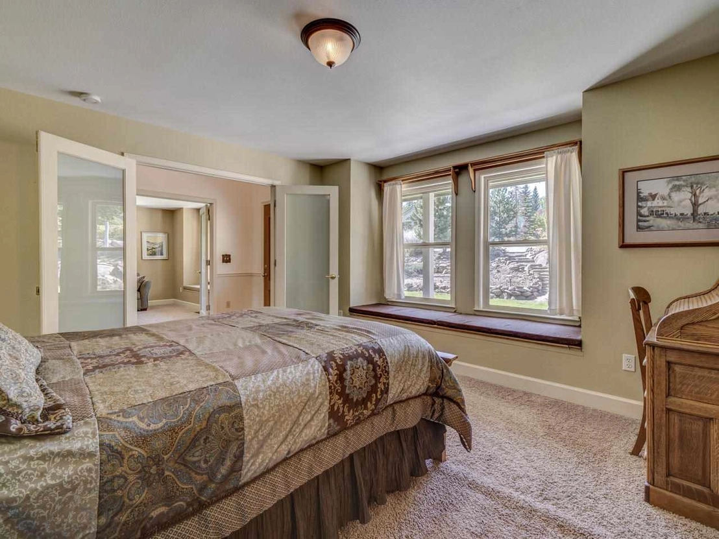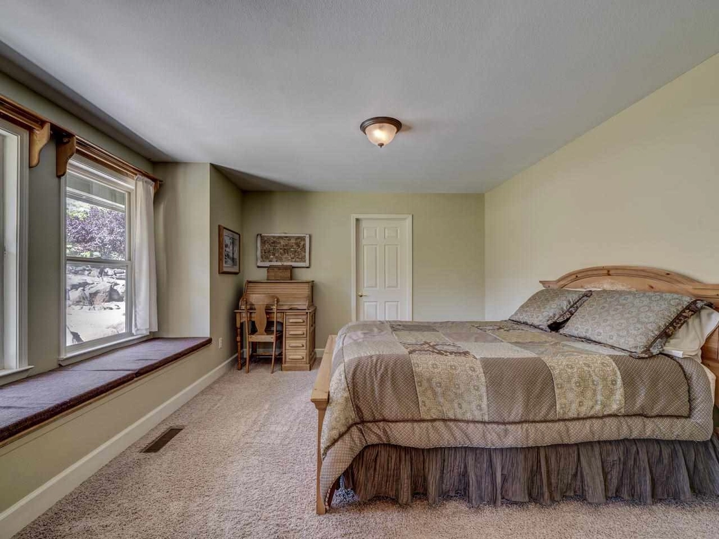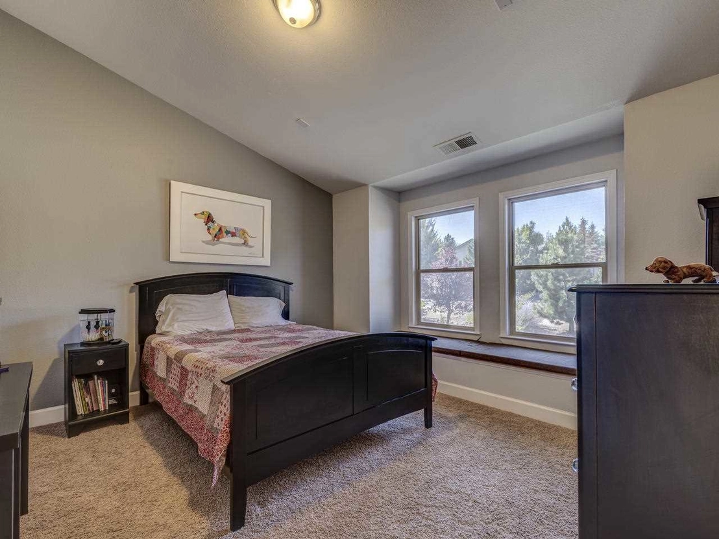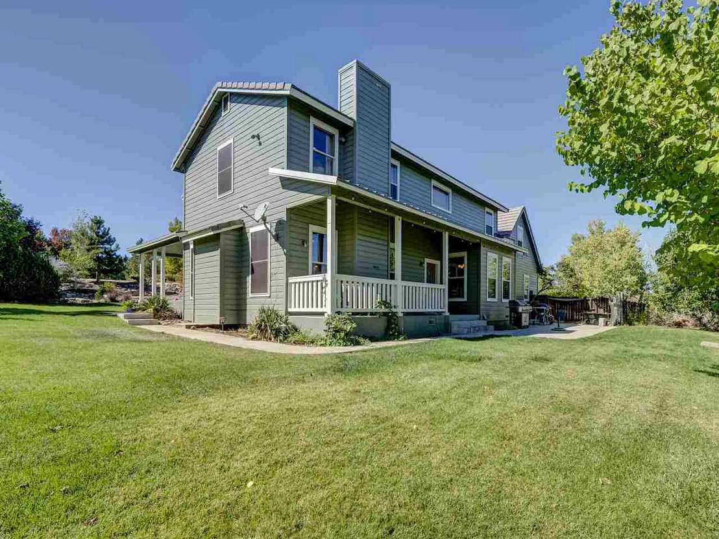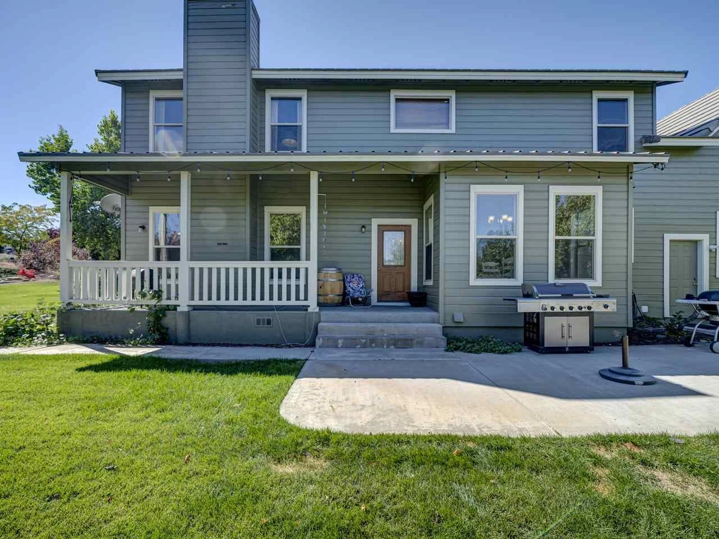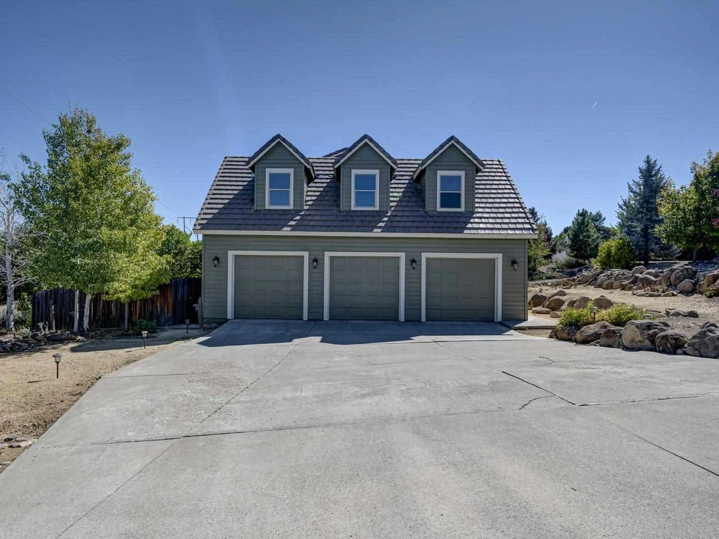



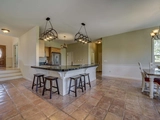
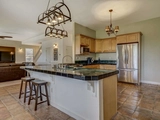



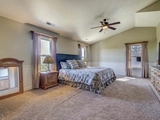



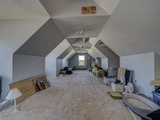









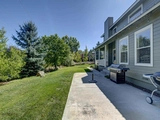

1 /
25
Map
$1,134,420*
●
House -
Off Market
12550 Fieldcreek Lane
Reno, NV 89511
4 Beds
5 Baths,
1
Half Bath
3021 Sqft
$698,000 - $852,000
Reference Base Price*
46.38%
Since Dec 1, 2019
National-US
Primary Model
Sold Nov 12, 2019
$800,000
$640,000
by United Wholesale Mortgage
Mortgage Due Dec 01, 2049
Sold Jul 31, 2012
$435,000
Seller
$391,500
by Dubuque Bank & Trust Co
Mortgage Due Aug 01, 2042
About This Property
Come see this Fieldcreek gem before it's gone. Featuring an open
floor plan w/a great room/family room; spacious kitchen w/with a
large breakfast bar that seats six, a sunny breakfast nook,
stainless-steel appliances, a huge walk-in pantry w/lots of
shelves, dining area & breakfast nook; a spacious master suite w/a
sitting room/office/nursery; 3 en-suite bedrooms w/window seats;
~700 sq.ft. bonus room; 1,000 sqft garage; & a wrap-around porch on
a private 0.72 acre lot. Wainscoting, beautiful moldings, and a
natural gas fireplace give this family friendly home a cozy feel.
On the main floor, enjoy an office/living room and an en-suite
bedroom. The spacious master suite features a dual shower, large
jetted tub, and a separate sitting room/office/nursery. All 3
additional bedroom suites have their own bathrooms, walk-in
closets, and window seats with storage underneath. PLUS, there is a
large, bonus room above the garage (approximately 700sq.ft. not
included in the square feet) that is currently being used as
storage. It is heated and cooled and it just needs flooring to
finish it off. Another fabulous feature is that the garage is a
1,000 sq.ft 3-car that is virtually EV ready - it has a 220 plug so
an electrical vehicle and/or super charger can be plugged in. This
home features two nest thermostats, a Ring doorbell, solar screens
on several of the windows, and a wrap-around porch. TV, mount,
stand, and 1-year old washer and dryer (excellent condition)
convey. Just minutes from Wolf Run Golf Course and a short drive to
Mount Rose Ski Resort and beautiful Lake Tahoe, this home is a
must-see! Wainscoting, beautiful mouldings, and a natural gas
fireplace give this family friendly home a cozy feel. On the main
floor, enjoy an office / living room and an en-suite bedroom. The
spacious master suite features a dual shower, large jetted tub, and
a separate sitting room / office / nursery. All 3 additional
bedroom suites have their own bathrooms, walk-in closets, and
window seats with storage underneath. PLUS, there is a large, bonus
room above the garage (approximately 700sq.ft. not included in the
square feet) that is currently being used as storage. It is heated
and cooled and it just needs flooring to finish it off. Another
fabulous feature is that the garage is a 1,000 sq.ft 3-car that is
virtually EV ready - it has a 220 plug so an electrical vehicle and
/ or super charger can be plugged in. This home features two nest
thermostats, a Ring doorbell, solar screens on several of the
windows, and a wrap-around porch. TV, mount, stand, and 1-year old
washer and dryer (excellent condition) convey. Just minutes from
Wolf Run Golf Course and a short drive to Mount Rose Ski Resort and
beautiful Lake Tahoe, this home is a must-see!
The manager has listed the unit size as 3021 square feet.
The manager has listed the unit size as 3021 square feet.
Unit Size
3,021Ft²
Days on Market
-
Land Size
0.72 acres
Price per sqft
$257
Property Type
House
Property Taxes
$5,096
HOA Dues
$13
Year Built
1998
Price History
| Date / Event | Date | Event | Price |
|---|---|---|---|
| Nov 15, 2019 | No longer available | - | |
| No longer available | |||
| Nov 12, 2019 | Sold to Maria Victoria Lokke, Theod... | $800,000 | |
| Sold to Maria Victoria Lokke, Theod... | |||
| Oct 8, 2019 | Listed | $775,000 | |
| Listed | |||
Property Highlights
Fireplace
Garage
Building Info
Overview
Building
Neighborhood
Zoning
Geography
Comparables
Unit
Status
Status
Type
Beds
Baths
ft²
Price/ft²
Price/ft²
Asking Price
Listed On
Listed On
Closing Price
Sold On
Sold On
HOA + Taxes


