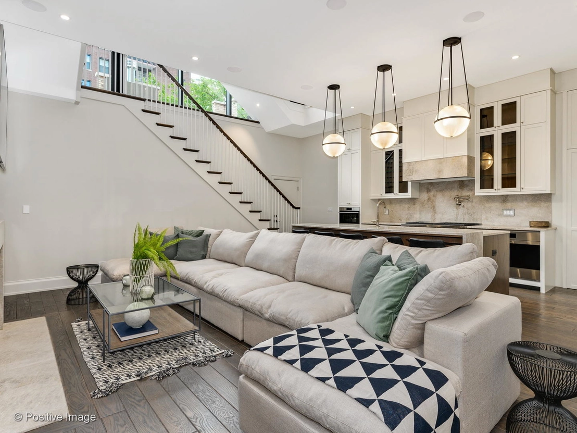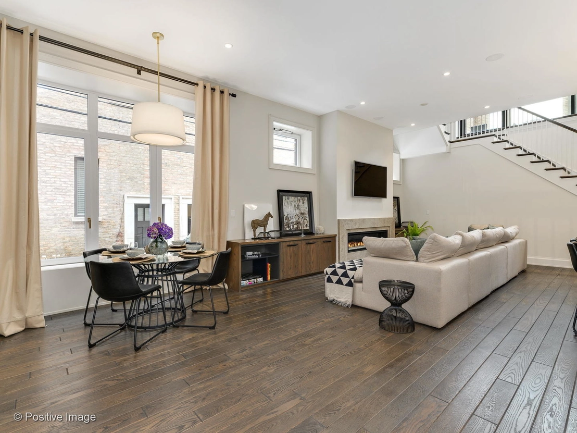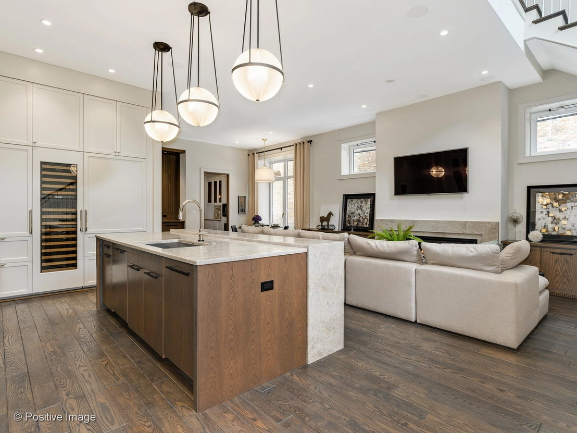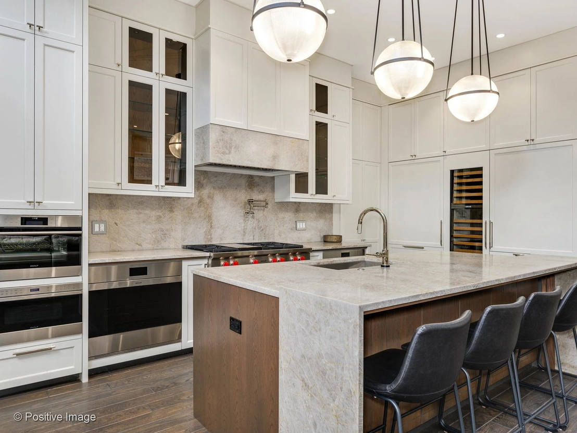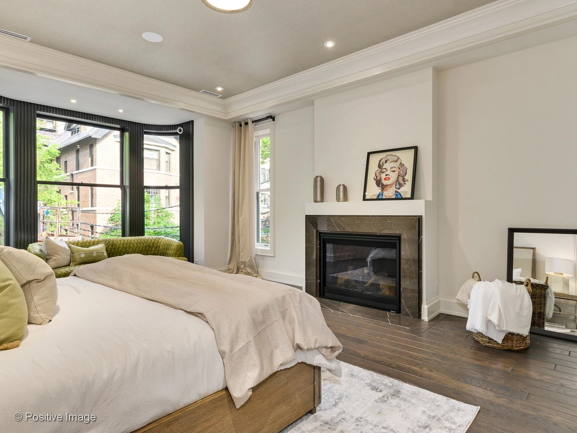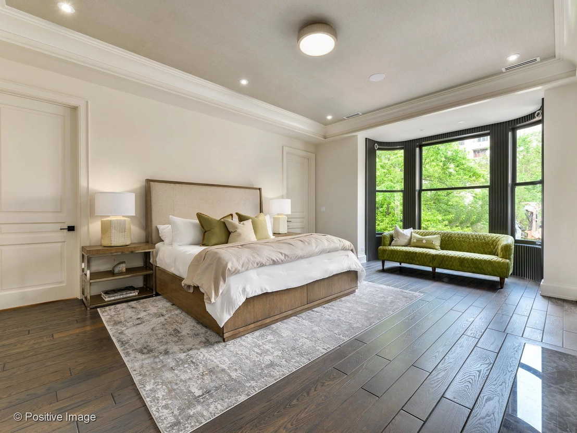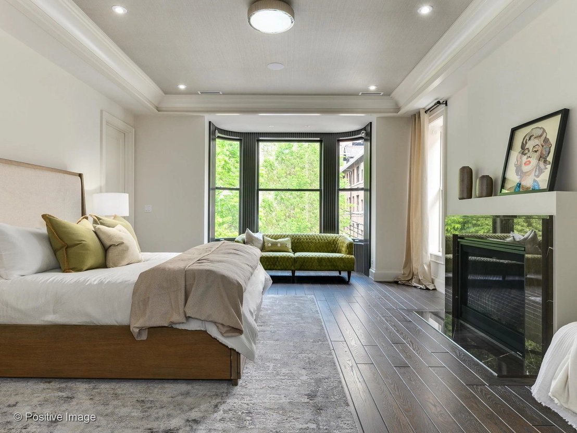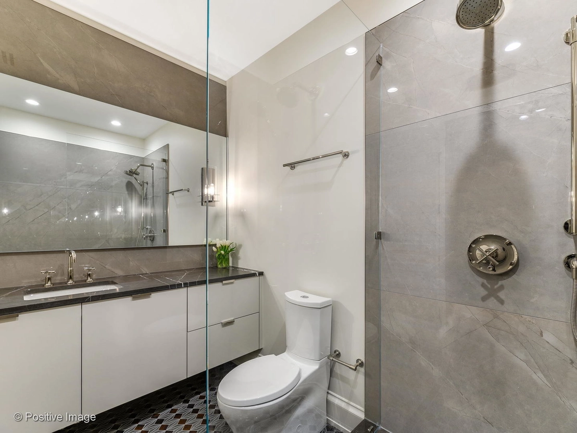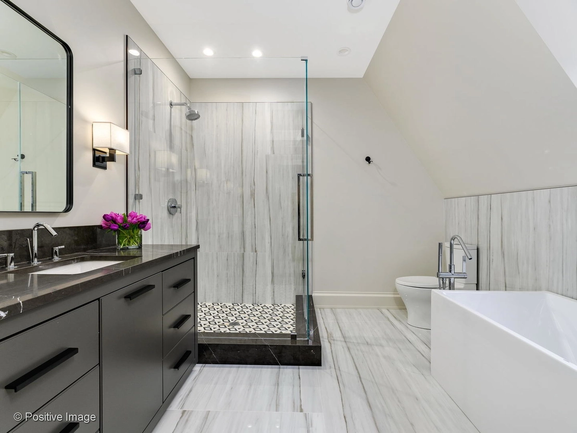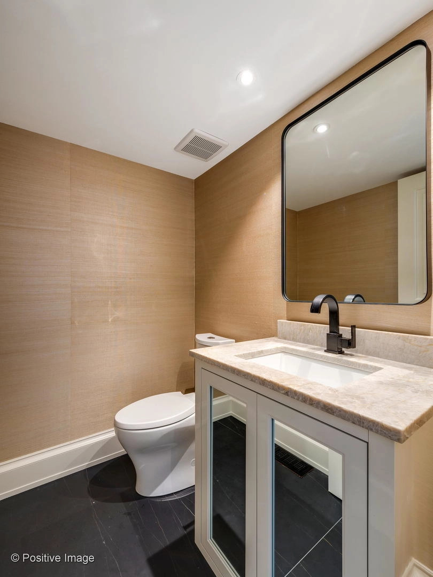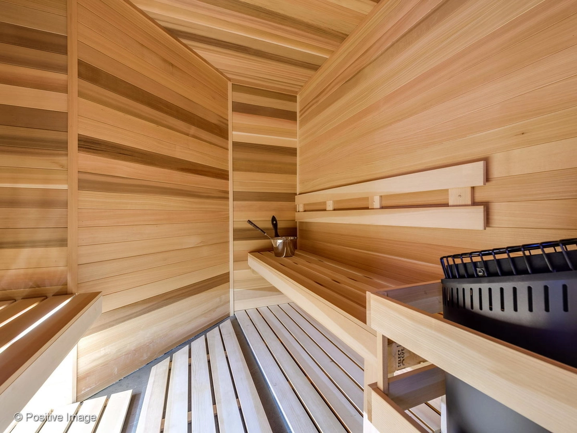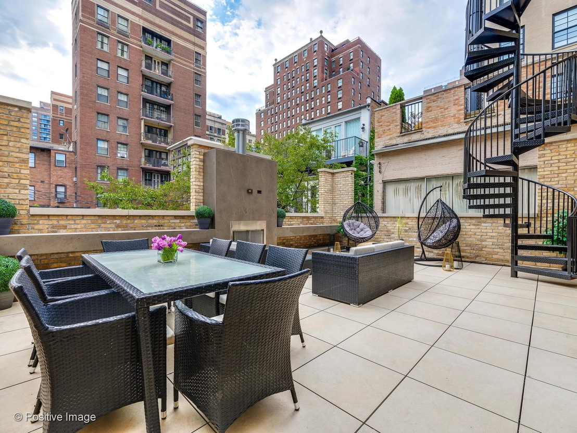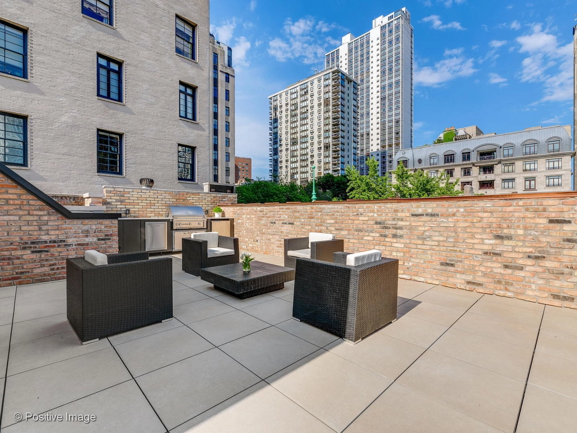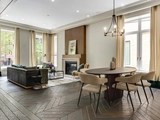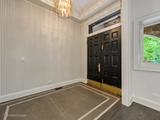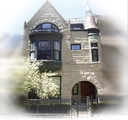

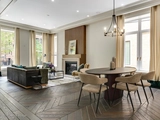

















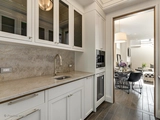







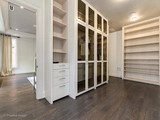









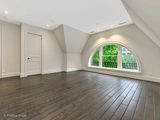

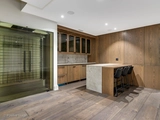
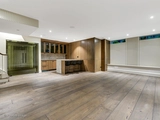
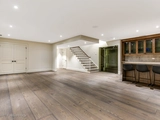

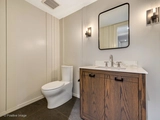
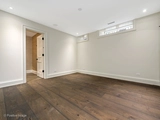

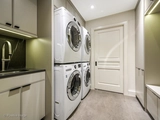









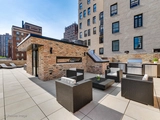
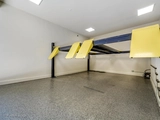
1 /
59
Map
$8,358,461*
●
House -
Off Market
1246 North Astor Street
Chicago, IL 60610
5 Beds
8 Baths,
2
Half Baths
9240 Sqft
$5,845,000 - $7,143,000
Reference Base Price*
28.69%
Since Oct 1, 2020
IL-Chicago
Primary Model
Sold Jun 25, 1998
Transfer
Seller
Sold Sep 24, 1996
$1,000,000
Buyer
Seller
$500,000
by Citibank
Mortgage Due Sep 01, 2011
About This Property
GOLD COAST! LUXURIOUS MANSION LOCATED ON PRESTIGIOUS ASTOR
STREET. HOME RENOVATED DOWN TO THE STUDS IN 2019 BY AWARD WINNING
NOAH PROPERTIES AND DESIGNED BY LISEK INTERIORS. THIS APROX 10,000
SQUARE FEET, EXTRA WIDE, HISTORIC CORNER HOME FEATURES 5 SUN
DRENCHED BEDS PLUS DEN ON SECOND AND THIRD FLOOR, 6 BATHS, 2 POWDER
ROOMS, 3 WET BARS, BUTLER'S PANTRY, GREAT SIZE REC ROM IN LOWER
LEVEL, ELEVATOR TO ALL FLOORS, PHENOMENAL OUTDOOR SPACE OVER
ATTACHED GARAGE AND ENTIRE HOUSE ROOF DECK (BOTH WITH FIREPLACES) 4
CAR ATTACHED GARAGE WITH LIFT. CHEF'S DREAM CUSTOM KITCHEN WITH TOP
OF THE LINE APPLIANCES PACKAGE. TRUE MASTER SUITE FLOOR WITH
SPA-LIKE BATH, SITTING AREA, EPIC CLOSET WITH BUILD OUT, 3 BEDS ON
THIRD FLOOR W/ENSUITE BATHS AND WALK IN CLOSETS, LAUNDRY ROOMS
CONVENIENTLY LOCATED ON 3 LEVELS, 4HOME AUTOMATION SYSTEM INCLUDING
SEVERAL MUSIC ZONES, WHISPERKOOL WINE COOLER AND DRY SAUNA ROOM.
PURE ELEGANCE AND SUPERIOR FINISHES MAKE THIS MANSION A SUPERIOR
HOME.
The manager has listed the unit size as 9240 square feet.
The manager has listed the unit size as 9240 square feet.
Unit Size
9,240Ft²
Days on Market
-
Land Size
0.07 acres
Price per sqft
$703
Property Type
House
Property Taxes
$40,961
HOA Dues
-
Year Built
1880
Price History
| Date / Event | Date | Event | Price |
|---|---|---|---|
| Sep 17, 2020 | No longer available | - | |
| No longer available | |||
| Jul 19, 2020 | No longer available | - | |
| No longer available | |||
| Jul 13, 2020 | Listed | $6,494,999 | |
| Listed | |||
| Jun 27, 2020 | No longer available | - | |
| No longer available | |||
| Jun 26, 2020 | Listed | $6,494,999 | |
| Listed | |||



|
|||
|
GOLD COAST! LUXURIOUS MANSION LOCATED ON PRESTIGIOUS ASTOR STREET.
HOME RENOVATED DOWN TO THE STUDS IN 2019 BY AWARD WINNING NOAH
PROPERTIES AND DESIGNED BY LISEK INTERIORS. THIS APROX 10,000
SQUARE FEET, EXTRA WIDE, HISTORIC CORNER HOME FEATURES 5 SUN
DRENCHED BEDS PLUS DEN ON SECOND AND THIRD FLOOR, 6 BATHS, 2 POWDER
ROOMS, 3 WET BARS, BUTLER'S PANTRY, GREAT SIZE REC ROM IN LOWER
LEVEL, ELEVATOR TO ALL FLOORS, PHENOMENAL OUTDOOR SPACE OVER
ATTACHED GARAGE AND ENTIRE HOUSE ROOF DECK (BOTH…
|
|||
Show More

Property Highlights
Fireplace
Air Conditioning
Garage












