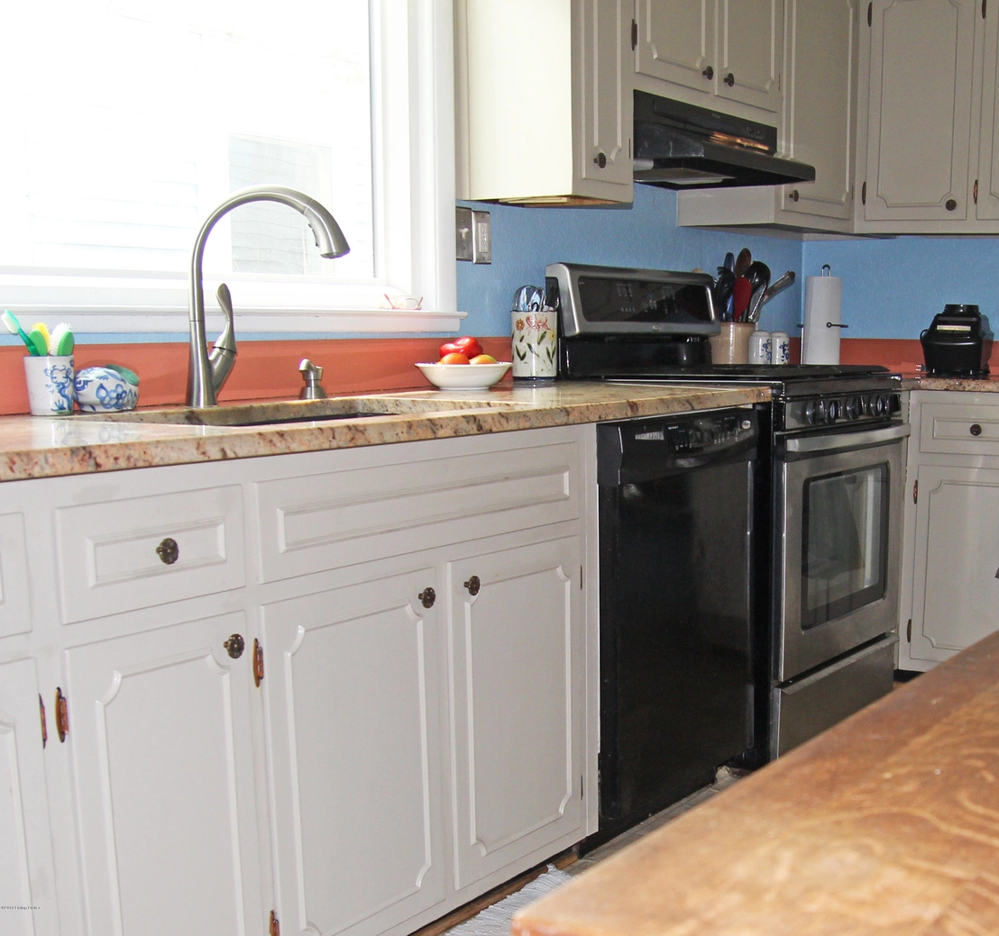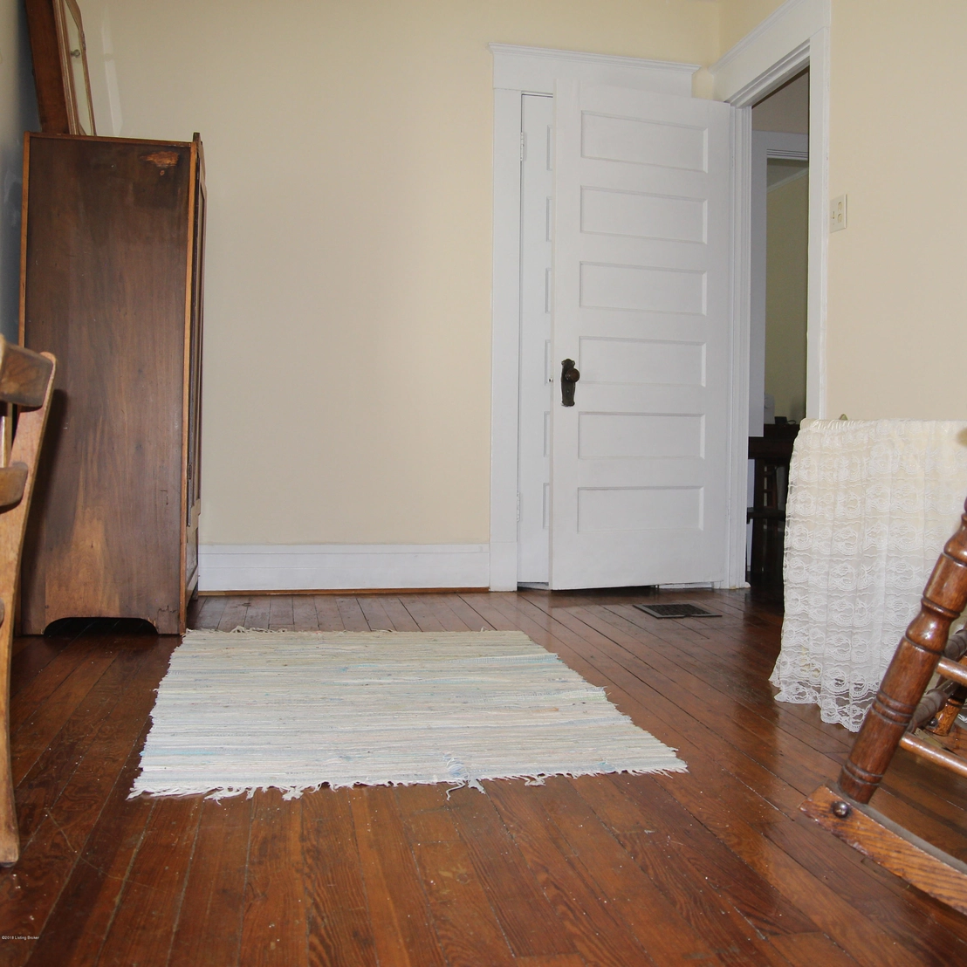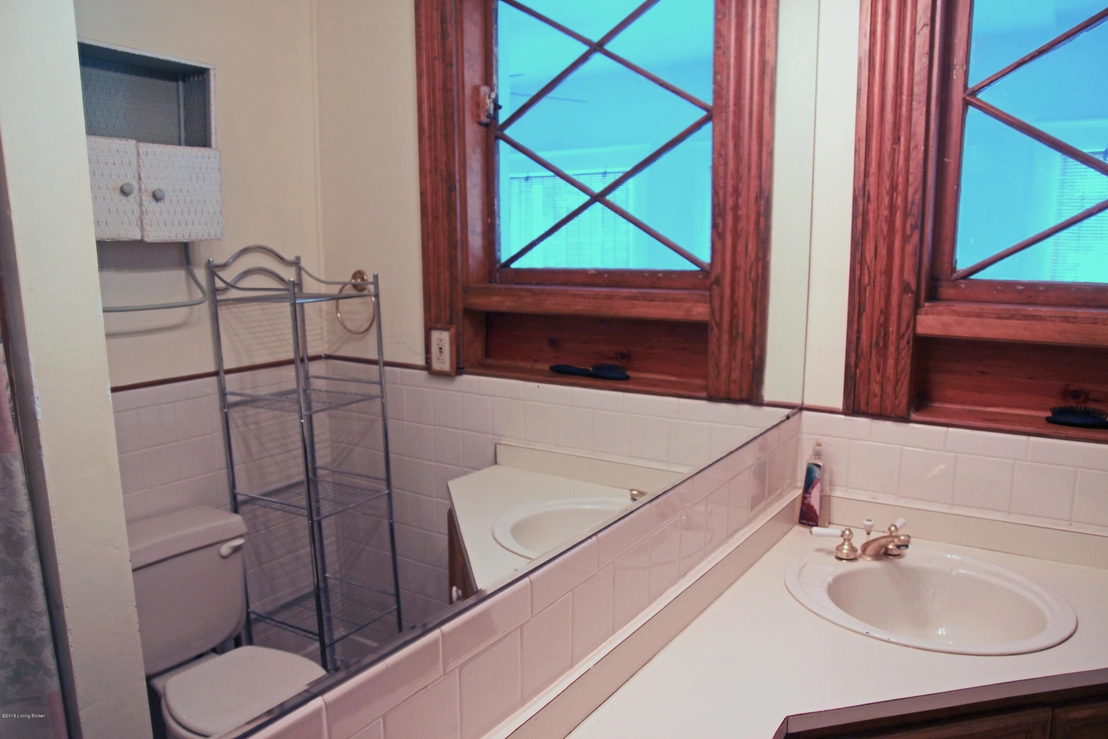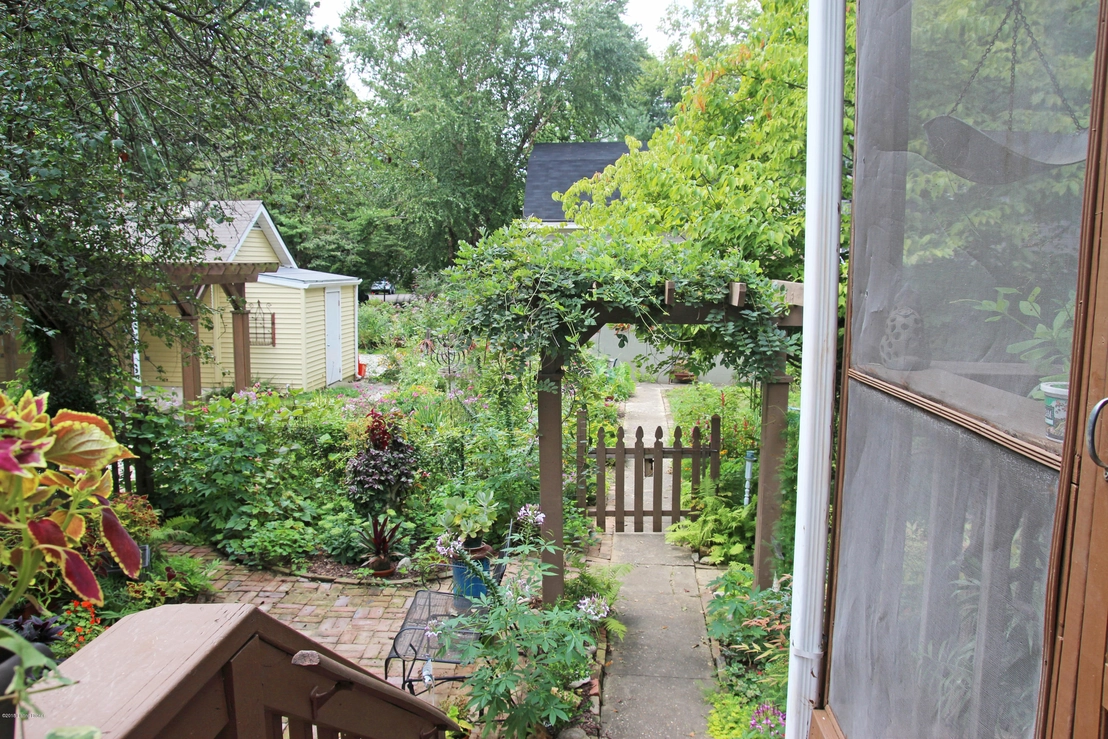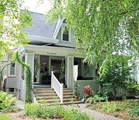










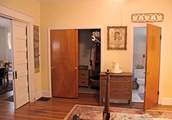




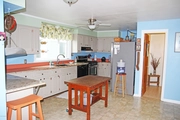






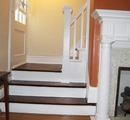





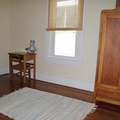

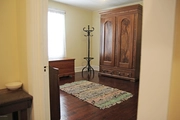




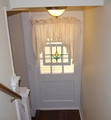
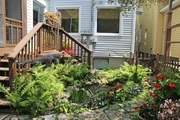


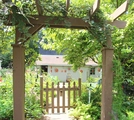


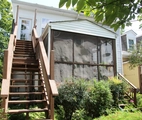





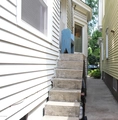



1 /
53
Map
$539,490*
●
House -
Off Market
124 S Birchwood Ave
Louisville, KY 40206
5 Beds
3 Baths,
1
Half Bath
2321 Sqft
$320,000 - $390,000
Reference Base Price*
51.97%
Since Feb 1, 2019
National-US
Primary Model
Sold May 30, 2019
$345,000
Buyer
Seller
$292,000
by Interlinc Mortgage Services Ll
Mortgage Due Jan 01, 2051
About This Property
LOCATION. LOCATION. LOCATION. ''HEART OF CRESCENT HILL''. Just one
block from the Frankfort Ave. corridor. Across street from St.
Josephs orphanage (PICNIC), seminary, library, churches, schools,
restaurants, shopping, parks & downtown. SAME OWNER FOR 20 YEARS!
Includes separate sub lot Parcel ID# 071E01350000 which is a
BUILDABLE lot per Joel Dock with planning & zoning (see copy under
documents.) Lot faces Graham Ave and includes the driveway and the
garage. ''A Crescent Hill Charmer'' with character and style. Large
southern style front porch (28'x7'). Front and back yard is an
''AMAZING OASIS'' whith hundreds of annuals, perennials, fish pond,
brick patio and vegetable garden. First floor encompasses large
living room (23'6x14') with wonderful hardwood floors, bay window
(3 windows) oversized window in front, gas fireplace with mantle,
built in bookshelves, and pocket doors to 1st floor master bedroom.
Master bedroom offers hardwood floors, large walk-in closest, bay
window area with (3) windows, ceiling fan & blinds. Private master
bath with tile flooring and tub/shower. BANQUET size kitchen with
tons of CABINETS, granite counter tops, ceiling fan, gas range,
extra shelving, stainless steel refrigerator, dishwasher, (2) large
oversized windows and french doors to a cozy screened in porch with
wood ceiling & view of the gorgeous backyard. 1st floor sunroom
light bright with (3) oversized windows with ceiling fan. Perfect
for relaxing! 1/2 bath off kitchen with pedestal sink and commode.
Upstairs equipped with (4) nice sized bedrooms, full bath, sunroom
and family room/and sitting room. Pine wood floors in bedrooms.
Door off sitting/family room with steps leading down to 1st floor
(was a duplex when seller purchased). Oversized 2 1/2 car garage
with entrance on Graham Ave. DUAL HVAC. 1/2 unfinished basement. 1
year home warranty with HSA. New windows in 2009. Attic fan in
attic - 2005- Seller not sure if it works - Seller will NOT fix.
Fireplace is NOT wood burning. A CAPTIVATING "ONE OF A KIND"
CRESCENT HILL JEWEL!!!
The manager has listed the unit size as 2321 square feet.
The manager has listed the unit size as 2321 square feet.
Unit Size
2,321Ft²
Days on Market
-
Land Size
0.16 acres
Price per sqft
$153
Property Type
House
Property Taxes
-
HOA Dues
-
Year Built
1910
Price History
| Date / Event | Date | Event | Price |
|---|---|---|---|
| Jan 5, 2019 | No longer available | - | |
| No longer available | |||
| Nov 5, 2018 | Price Decreased |
$355,000
↓ $44K
(11%)
|
|
| Price Decreased | |||
| Sep 16, 2018 | Price Decreased |
$399,000
↓ $11K
(2.7%)
|
|
| Price Decreased | |||
| Sep 5, 2018 | Price Decreased |
$410,000
↓ $30K
(6.8%)
|
|
| Price Decreased | |||
| Aug 19, 2018 | Listed | $440,000 | |
| Listed | |||
Property Highlights
Air Conditioning
Fireplace



















