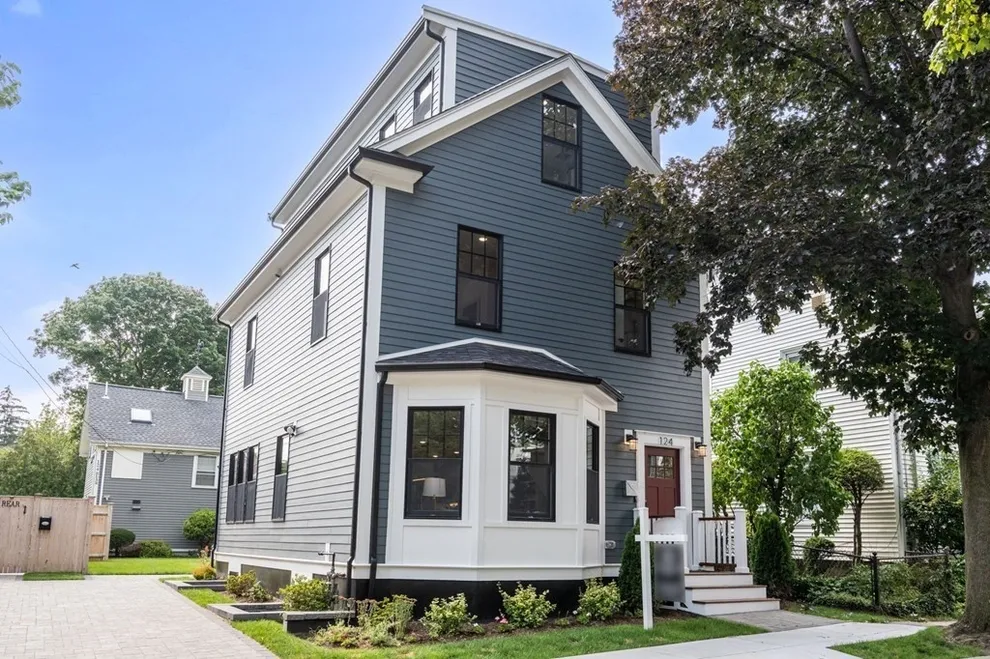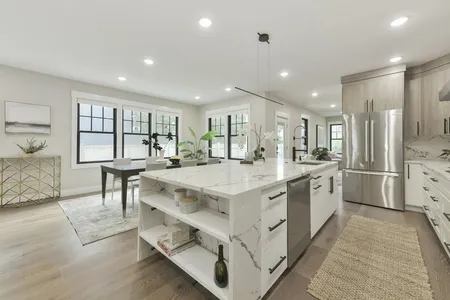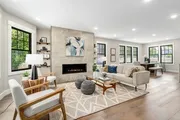

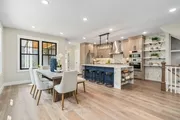
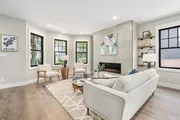
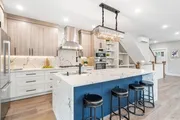
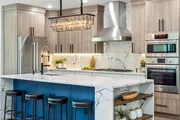
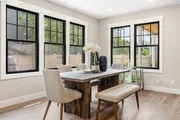
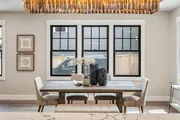
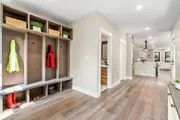
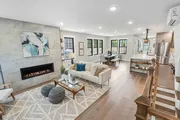
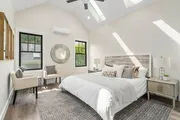
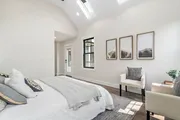
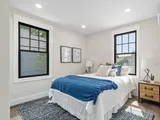
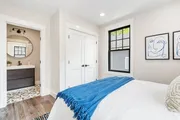
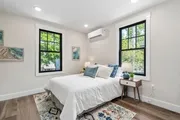
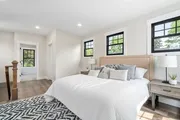
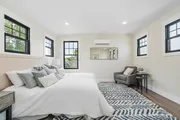
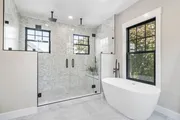
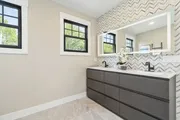
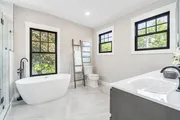

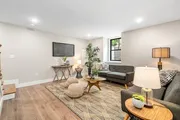
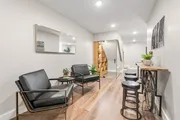
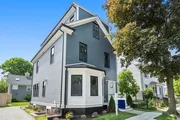
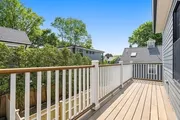
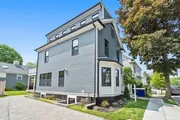
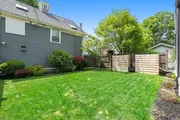
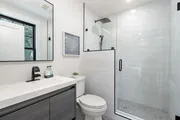
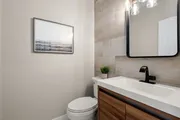
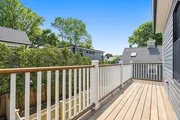
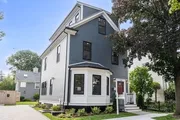
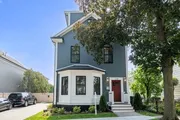
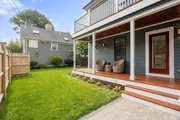
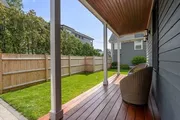
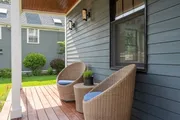
1 /
35
Video
Map
$2,699,913
●
House -
Off Market
124 Holworthy Street
Cambridge, MA 02138
5 Beds
6 Baths,
1
Half Bath
$2,671,706
RealtyHop Estimate
-1.04%
Since Oct 1, 2023
MA-Boston
Primary Model
About This Property
Welcome to this stunning, spacious, newly renovated single-family
home in Cambridge. 124 Holworthy offers 5 beds, 5.5 baths with over
3,500 sq ft, private parking spaces & a plush backyard. As you step
out from your car; you enter into a massive mudroom w/built-ins & a
gorgeous powder room, the 1st floor is complete with an open
concept kitchen, dining & family room with a gas fireplace
surrounded by windows & light. The gourmet kitchen features a large
island, pantry, custom cabinetry, Bosch appliances & beautiful
quartz countertops w/matching backsplash. The 2nd fl features 3
beautiful baths, 3 spacious beds with the primary suite boasting
vaulted ceilings, private deck & skylights. The 3rd floor suite
offers tons of windows, a walk-in closet & luxurious dream master
bath. The finished lower level includes a full bath & bedroom &
bonus room that offers versatile entertainment options. Close
proximity to MBTA, Star Mkt, Fresh Pond, Haggerty School, Sofra
Bakery, Harvard, MIT, BB&N!
Unit Size
-
Days on Market
-
Land Size
0.10 acres
Price per sqft
-
Property Type
House
Property Taxes
$480
HOA Dues
-
Year Built
1875
Last updated: 8 months ago (MLSPIN #73117115)
Price History
| Date / Event | Date | Event | Price |
|---|---|---|---|
| Nov 6, 2023 | Sold to Lindsay Wisdom, Scott Wisdom | $2,500,000 | |
| Sold to Lindsay Wisdom, Scott Wisdom | |||
| Sep 12, 2023 | Listed by Compass | $2,615,000 | |
| Listed by Compass | |||



|
|||
|
Impressive fully renovated single-family. It boasts 5 beds, 5.5
baths, parking, and a charming backyard. Inside, you'll discover a
spacious mudroom, office space, and a powder room. The 1st fl.
features an open chef's kitchen, a dining area, a living room with
a gas fireplace, and an abundance of natural light. The kitchen is
equipped with a large island, pantry, cm/cabinets, high-end
appliances, and stunning countertops. Upstairs, you'll find 3
ensuite bdrms. The primary stands out with…
|
|||
| Sep 1, 2023 | No longer available | - | |
| No longer available | |||
| Jul 31, 2023 | Price Decreased |
$2,699,913
↓ $75K
(2.7%)
|
|
| Price Decreased | |||
| Jul 31, 2023 | Relisted | $2,775,000 | |
| Relisted | |||
Show More

Property Highlights
Parking Available
Air Conditioning
Fireplace
Interior Details
Kitchen Information
Level: Main, First
Features: Flooring - Hardwood, Countertops - Stone/Granite/Solid, Kitchen Island, Cabinets - Upgraded, Deck - Exterior, High Speed Internet Hookup
Bathroom #2 Information
Level: Second
Features: Bathroom - Full, Bathroom - Double Vanity/Sink, Bathroom - Tiled With Shower Stall
Bedroom #2 Information
Level: Second
Features: Flooring - Hardwood, Remodeled
Bedroom #3 Information
Features: Bathroom - Full, Walk-In Closet(s), Flooring - Hardwood, High Speed Internet Hookup, Remodeled
Level: Second
Dining Room Information
Features: Flooring - Hardwood, Cable Hookup, Open Floorplan, Remodeled
Level: Main, First
Bathroom #1 Information
Features: Bathroom - Half, Flooring - Stone/Ceramic Tile
Level: Main, First
Master Bedroom Information
Features: Bathroom - Full, Skylight, Ceiling Fan(s), Vaulted Ceiling(s), Walk-In Closet(s), Flooring - Hardwood, Balcony / Deck, Cable Hookup, Remodeled
Level: Second
Bedroom #5 Information
Level: Basement
Features: Flooring - Wood, High Speed Internet Hookup, Remodeled
Bedroom #4 Information
Level: Third
Features: Bathroom - Full, Walk-In Closet(s), Flooring - Hardwood, Double Vanity, High Speed Internet Hookup, Recessed Lighting, Remodeled
Living Room Information
Level: Main, First
Features: Flooring - Hardwood, Window(s) - Bay/Bow/Box, Cable Hookup, Open Floorplan, Remodeled
Family Room Information
Level: Basement
Features: Flooring - Wood, Cable Hookup, Recessed Lighting, Remodeled
Bathroom #3 Information
Features: Bathroom - Full, Remodeled
Level: Second
Office Information
Level: Main
Features: Flooring - Hardwood, High Speed Internet Hookup, Remodeled
Master Bathroom Information
Features: Yes
Bathroom Information
Half Bathrooms: 1
Full Bathrooms: 5
Interior Information
Interior Features: High Speed Internet Hookup, Bathroom - Full, Bathroom - Tiled With Tub & Shower, Office, Bathroom
Appliances: Range, Oven, Dishwasher, Disposal, Microwave, Refrigerator, Freezer, Utility Connections for Gas Range, Utility Connections for Gas Oven, Utility Connections for Electric Dryer
Flooring Type: Hardwood, Engineered Hardwood, Flooring - Hardwood
Laundry Features: Electric Dryer Hookup, Washer Hookup, In Basement
Room Information
Rooms: 10
Fireplace Information
Has Fireplace
Fireplace Features: Living Room
Fireplaces: 1
Basement Information
Basement: Full, Sump Pump
Parking Details
Parking Features: Tandem
Exterior Details
Property Information
Property Condition: Updated/Remodeled, Remodeled
Year Built Source: Public Records
Year Built Details: Actual, Renovated Since
PropertySubType: Single Family Residence
Building Information
Building Area Units: Square Feet
Window Features: Insulated Windows
Construction Materials: Frame
Patio and Porch Features: Porch, Deck
Lead Paint: Unknown
Lot Information
Lot Features: Level
Lot Size Area: 0.1
Lot Size Units: Acres
Lot Size Acres: 0.1
Zoning: res
Parcel Number: 3806805
Land Information
Water Source: Public
Financial Details
Tax Assessed Value: $999,999,999
Tax Annual Amount: $5,765
Utilities Details
Utilities: for Gas Range, for Gas Oven, for Electric Dryer, Washer Hookup
Cooling Type: ENERGY STAR Qualified Equipment, Ductless
Heating Type: ENERGY STAR Qualified Equipment
Sewer : Public Sewer
Location Details
Community Features: Public Transportation, Park, Walk/Jog Trails, Highway Access, University
Comparables
Unit
Status
Status
Type
Beds
Baths
ft²
Price/ft²
Price/ft²
Asking Price
Listed On
Listed On
Closing Price
Sold On
Sold On
HOA + Taxes
Condo
4
Beds
4
Baths
-
$2,250,000
Jul 5, 2023
$2,250,000
Aug 30, 2023
$101/mo
Past Sales
| Date | Unit | Beds | Baths | Sqft | Price | Closed | Owner | Listed By |
|---|---|---|---|---|---|---|---|---|
|
07/31/2023
|
5 Bed
|
6 Bath
|
-
|
$2,699,913
5 Bed
6 Bath
|
-
-
|
-
|
The David Green Group
Coldwell Banker Realty - Back Bay
|
|
|
11/30/2022
|
|
5 Bed
|
6 Bath
|
-
|
$3,095,000
5 Bed
6 Bath
|
-
-
|
-
|
David Lilley
RE/MAX Destiny
|
|
07/05/2021
|
|
4 Bed
|
2 Bath
|
-
|
$1,299,000
4 Bed
2 Bath
|
$1,200,000
-7.62%
10/14/2021
|
-
|
William Rothfuchs
Red Fox Real Estate
|
Building Info
