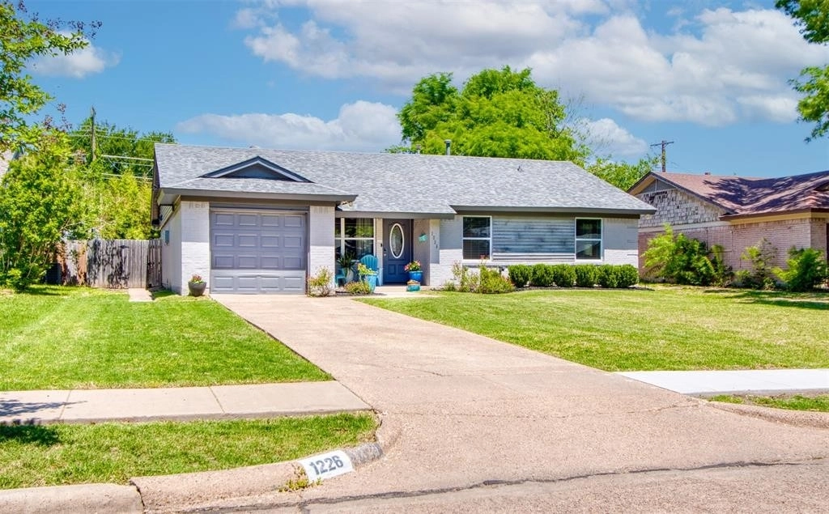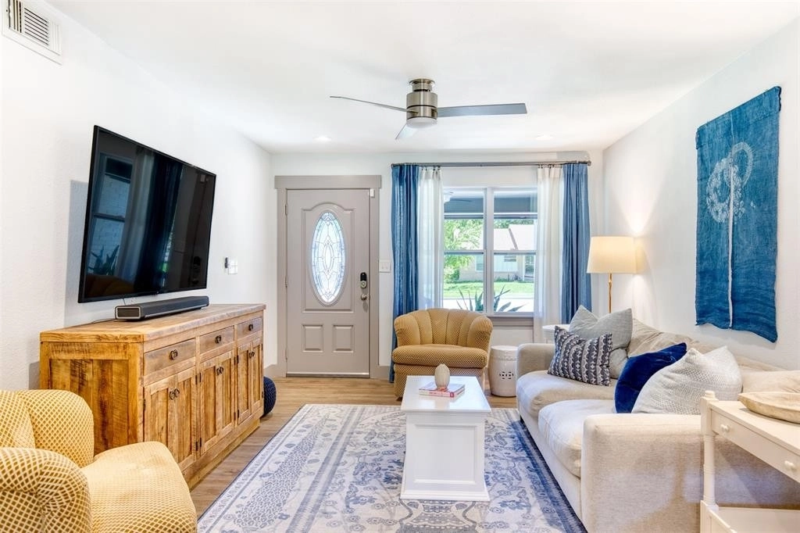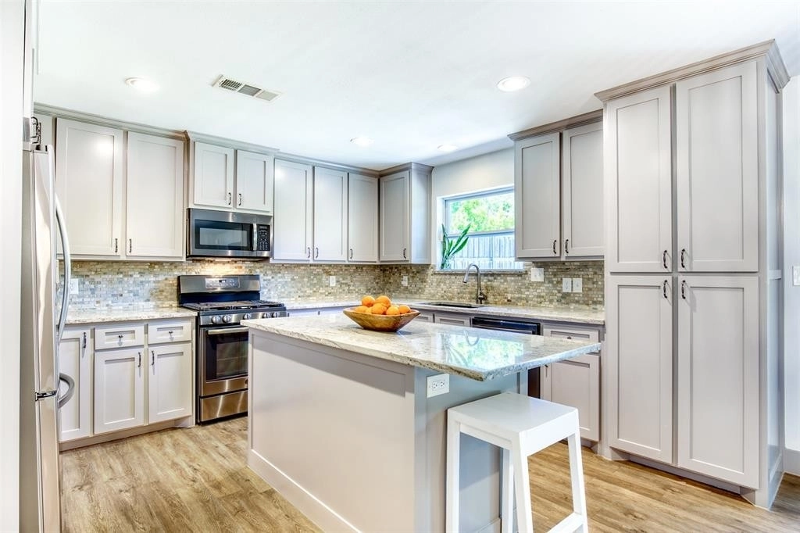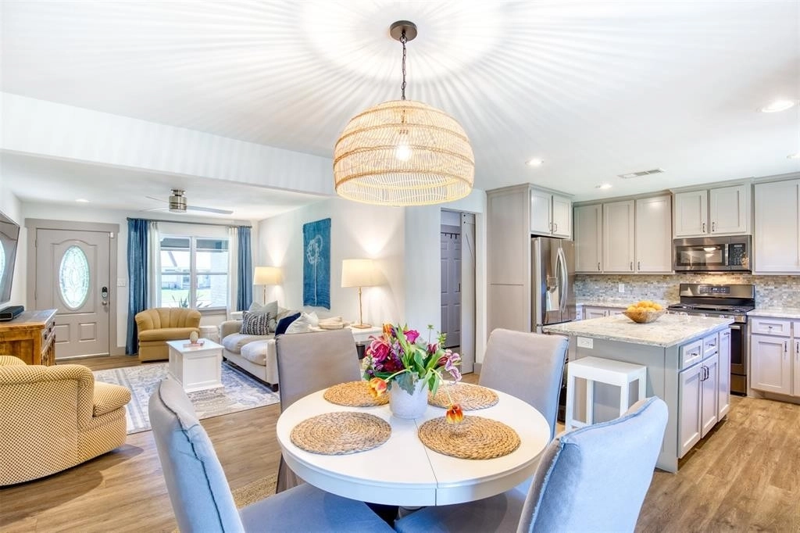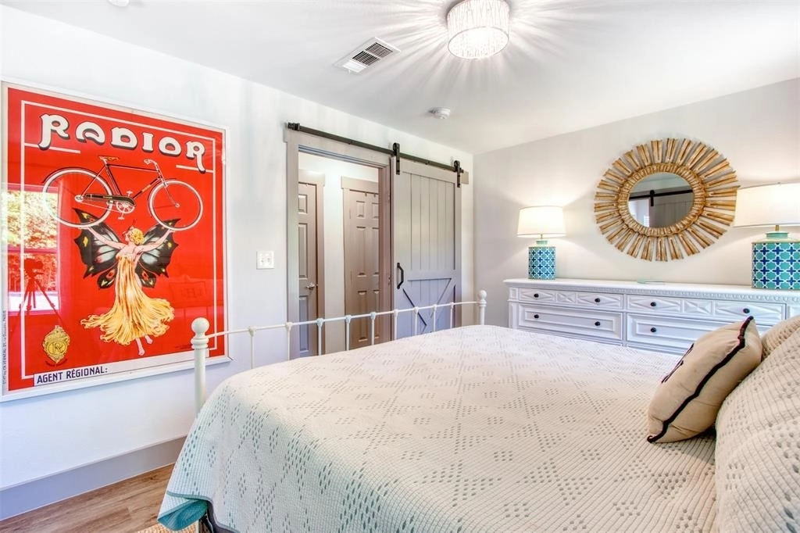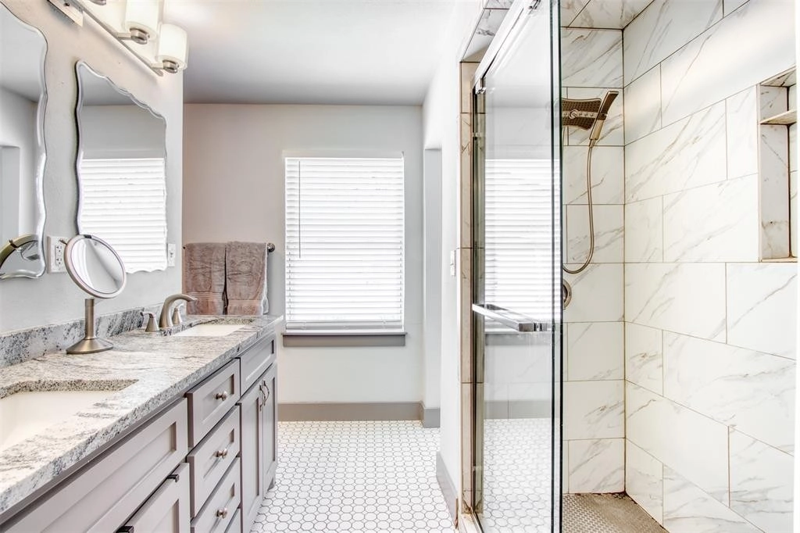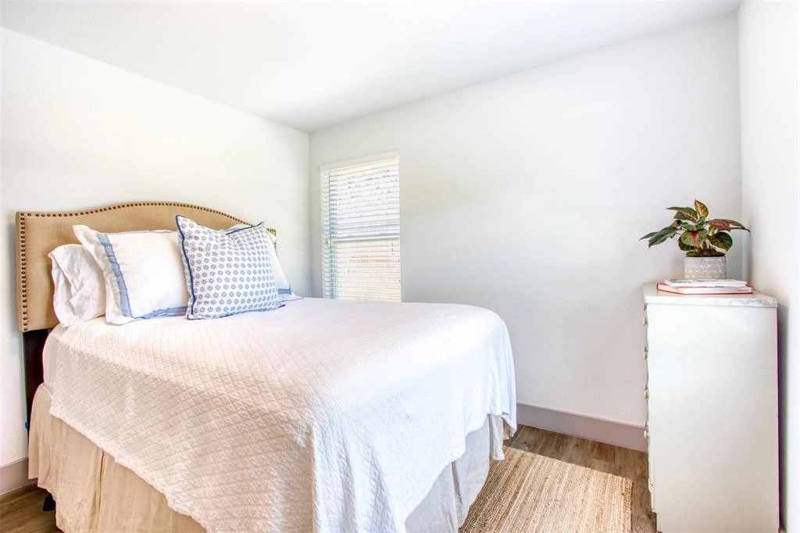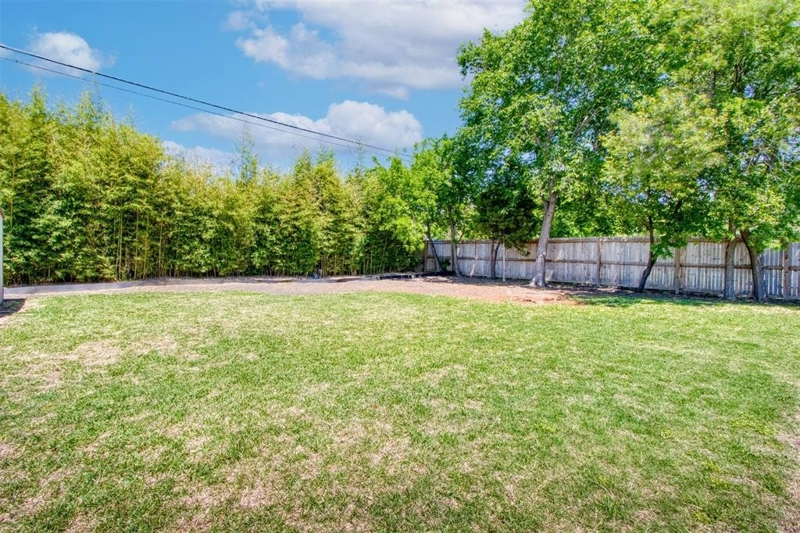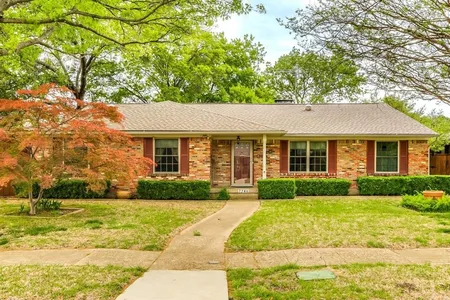

















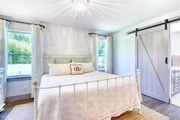









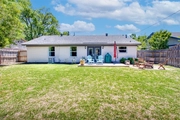


1 /
31
Map
$393,578*
●
House -
Off Market
1226 Evergreen Drive
Richardson, TX 75080
3 Beds
2 Baths
1372 Sqft
$360,000 - $440,000
Reference Base Price*
-1.61%
Since Jun 1, 2023
TX-Dallas
Primary Model
Sold May 08, 2023
$539,514
$405,650
by Churchill Mortgage Corporation
Mortgage Due Jun 01, 2053
Sold May 14, 2019
$365,800
Seller
$292,600
by Ark-la-tex Finance Services Ll
Mortgage Due Jun 01, 2049
About This Property
You'll fall in love with this sophisticated mid-century home
located in the established, desirable neighborhood of Richardson
Heights. Drive up to beautiful curb appeal w- grassy yard,
landscaping, & cozy front porch. This charmer boasts a great layout
that's full of character. Step inside to the soft neutral theme,
custom gray cabinetry & trim, & Nucor® waterproof wood floors w-
cork backing for sound proofing throughout. Open-concept floor plan
maximizes every sq ft. Stunning kitchen w- light gray cabinetry, GE
appliances to include gas range, decorative stone backsplash, &
sliding barn door to large walk-in panty & utility area. Owner's
retreat w- sliding barn doors & stylish en-suite w- octagon ceramic
tile, double sinks, & large walk-in shower. Step outside to the
oversized back yard w- wood patio, extended stone patio, mature
trees, wood fencing, & shed that stays. Located close to shopping,
restaurants, & Richardson's magnet high school. Search address in
YouTube for video.
The manager has listed the unit size as 1372 square feet.
The manager has listed the unit size as 1372 square feet.
Unit Size
1,372Ft²
Days on Market
-
Land Size
0.21 acres
Price per sqft
$292
Property Type
House
Property Taxes
-
HOA Dues
-
Year Built
1959
Price History
| Date / Event | Date | Event | Price |
|---|---|---|---|
| May 8, 2023 | Sold to Audrey E Albracht, Colton J... | $539,514 | |
| Sold to Audrey E Albracht, Colton J... | |||
| May 7, 2023 | No longer available | - | |
| No longer available | |||
| Apr 28, 2023 | In contract | - | |
| In contract | |||
| Apr 23, 2023 | No longer available | - | |
| No longer available | |||
| Apr 21, 2023 | Listed | $400,000 | |
| Listed | |||
Show More

Property Highlights
Air Conditioning
Building Info
Overview
Building
Neighborhood
Zoning
Geography
Comparables
Unit
Status
Status
Type
Beds
Baths
ft²
Price/ft²
Price/ft²
Asking Price
Listed On
Listed On
Closing Price
Sold On
Sold On
HOA + Taxes
In Contract
House
3
Beds
2
Baths
1,240 ft²
$322/ft²
$399,000
Feb 25, 2023
-
-
In Contract
House
3
Beds
2.5
Baths
1,821 ft²
$253/ft²
$461,000
Apr 5, 2023
-
-
About Arapaho Heights
Similar Homes for Sale
Nearby Rentals

$2,350 /mo
- 3 Beds
- 2 Baths
- 1,342 ft²

$2,209 /mo
- 2 Beds
- 2 Baths
- 1,194 ft²



