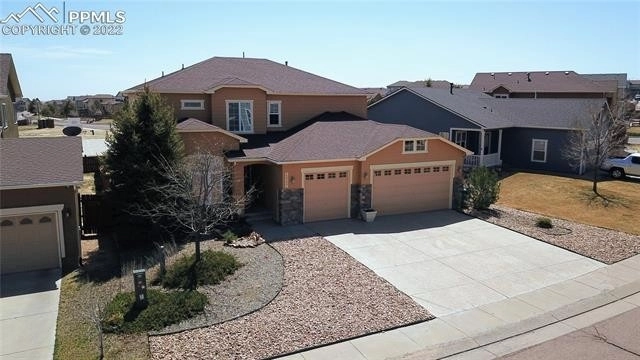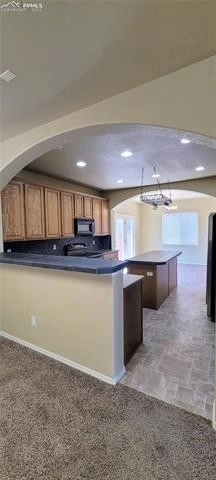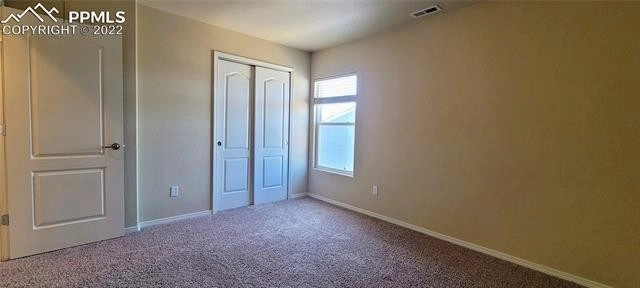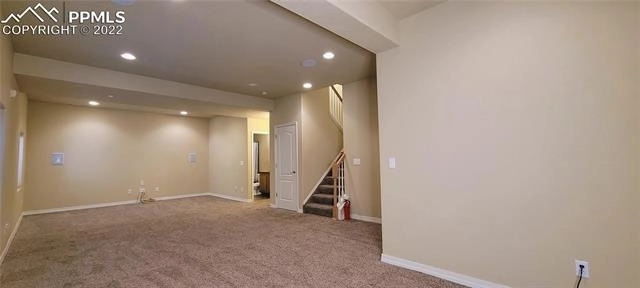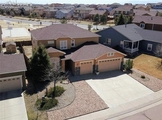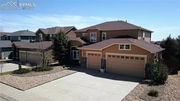$588,172*
●
House -
Off Market
12237 Isle Royale Drive
Peyton, CO 80831
5 Beds
4 Baths
3250 Sqft
$517,000 - $631,000
Reference Base Price*
2.31%
Since Aug 1, 2022
National-US
Primary Model
Sold Aug 01, 2022
$560,000
Seller
$440,000
by Ent Credit Union
Mortgage Due Aug 01, 2052
Sold Mar 05, 2018
$342,780
Buyer
Seller
About This Property
Beautiful 5BR/4BA home with 3-car garage in Meridian Ranch. Home
includes access to The Greens Park beyond the privacy fence,
vaulted ceilings, humidifier, and central vac. Three-sided gas
fireplace separates the living and family rooms. 5-piece Bath in
Master with a private deck overlooking park. Home is wired for
security system, New water heater and furnace installed this year,
and has a 2-unit A/C system to keep you cool during the warm summer
months and double heating system for the winter. Heated
three-car garage gives you space to park as well as work on your
hobbies. Community includes a rec center with pools, workout
facilities, and meeting rooms. Antlers Creek Golf Course,
parks and hiking trails can be found nearby.
The manager has listed the unit size as 3250 square feet.
The manager has listed the unit size as 3250 square feet.
Unit Size
3,250Ft²
Days on Market
-
Land Size
0.17 acres
Price per sqft
$177
Property Type
House
Property Taxes
$213
HOA Dues
-
Year Built
2003
Price History
| Date / Event | Date | Event | Price |
|---|---|---|---|
| Aug 1, 2022 | Sold to Jairo G Pineda, Marybel Y P... | $560,000 | |
| Sold to Jairo G Pineda, Marybel Y P... | |||
| Jul 28, 2022 | No longer available | - | |
| No longer available | |||
| Jun 2, 2022 | In contract | - | |
| In contract | |||
| Apr 21, 2022 | Listed | $574,900 | |
| Listed | |||
| Jul 28, 2017 | Listed | $349,000 | |
| Listed | |||
|
|
|||
|
Warm,Inviting Two Story Where You Can Enjoy Both Sunrises And
Sunsets From The South Facing,Recently Refinished Deck Off The
Master Bedroom. New Carpet Throughout. The Eat In Kitchen Boasts
Solid Surface Counter Tops,An Island,A Breakfast Bar And Tile Back
Splashes And Walkout Access To The Back Yard And The Park Beyond
The Privacy Fence. This Home Is Rich With Builder's Touches And
Upgrades Such As 9' Ceilings,A Whole House Humidifier,Central
Vacuum System And Accent Lighting On The…
|
|||
Property Highlights
Fireplace
Air Conditioning
Garage
Building Info
Overview
Building
Neighborhood
Zoning
Geography
Comparables
Unit
Status
Status
Type
Beds
Baths
ft²
Price/ft²
Price/ft²
Asking Price
Listed On
Listed On
Closing Price
Sold On
Sold On
HOA + Taxes
In Contract
House
5
Beds
3
Baths
3,288 ft²
$158/ft²
$519,000
Jul 27, 2023
-
$235/mo
Active
House
4
Beds
4
Baths
3,231 ft²
$166/ft²
$535,000
Nov 24, 2023
-
$224/mo
In Contract
House
4
Beds
4
Baths
3,171 ft²
$178/ft²
$565,000
Aug 19, 2023
-
$227/mo
Active
House
4
Beds
3
Baths
3,168 ft²
$181/ft²
$574,900
Sep 22, 2023
-
$220/mo
Active
House
4
Beds
3
Baths
3,452 ft²
$192/ft²
$663,000
Sep 21, 2023
-
$250/mo
Active
House
4
Beds
3
Baths
3,360 ft²
$201/ft²
$675,000
Nov 21, 2023
-
$242/mo
Active
House
4
Beds
4
Baths
3,736 ft²
$157/ft²
$586,900
Aug 31, 2023
-
$236/mo
Active
House
4
Beds
4
Baths
3,706 ft²
$182/ft²
$674,997
Sep 20, 2023
-
$249/mo
In Contract
House
3
Beds
3
Baths
3,798 ft²
$165/ft²
$625,000
Nov 9, 2023
-
$248/mo
About El Paso
Similar Homes for Sale

$674,997
- 4 Beds
- 4 Baths
- 3,706 ft²

$586,900
- 4 Beds
- 4 Baths
- 3,736 ft²
Nearby Rentals

$2,900 /mo
- 4 Beds
- 3.5 Baths
- 2,777 ft²

$2,195 /mo
- 3 Beds
- 2 Baths
- 1,333 ft²



