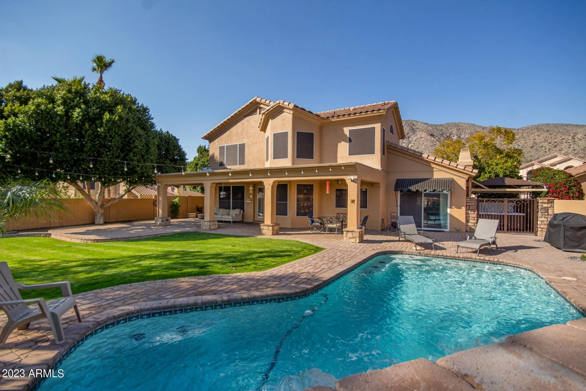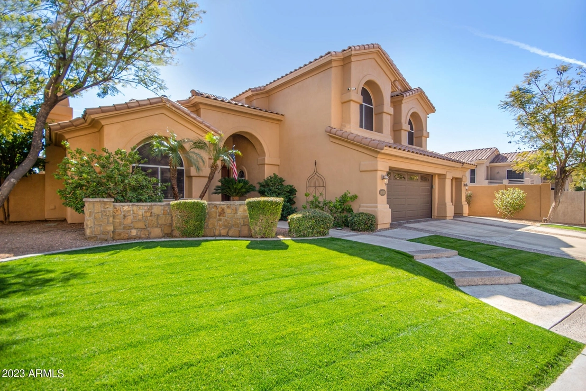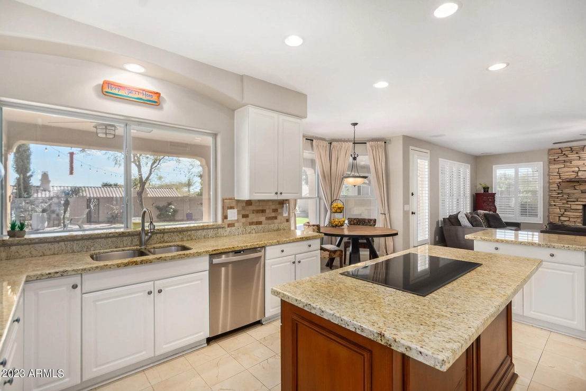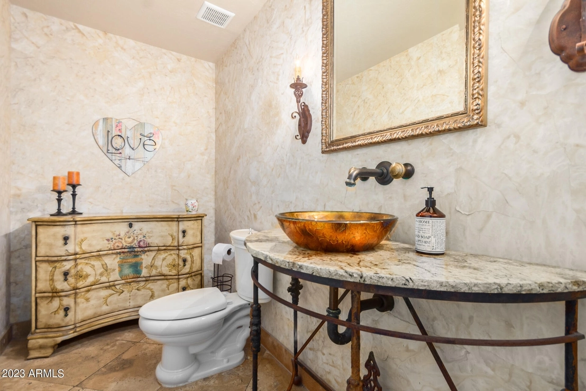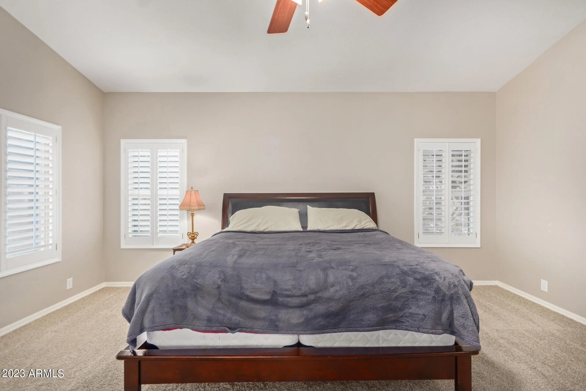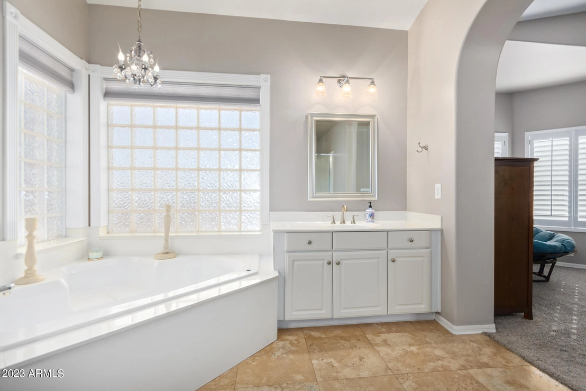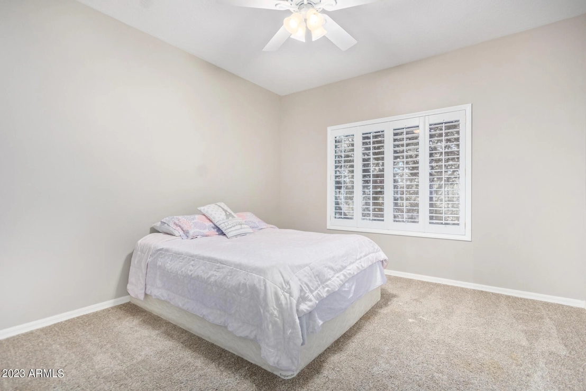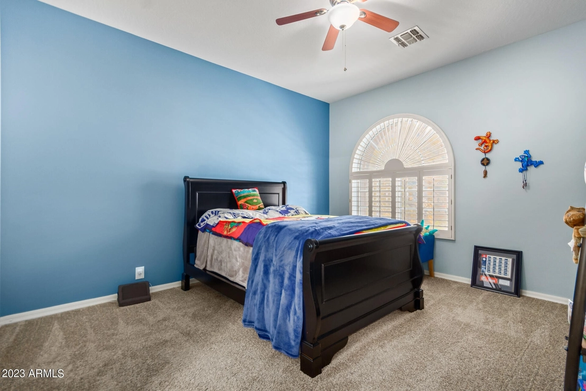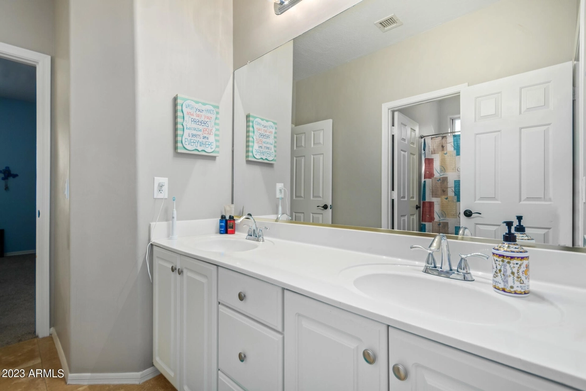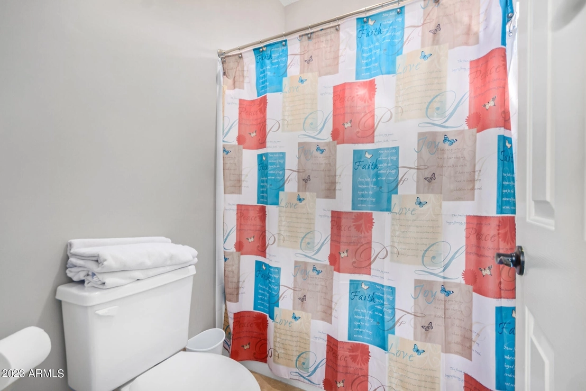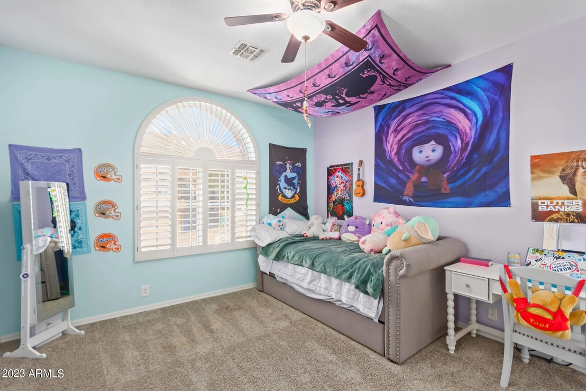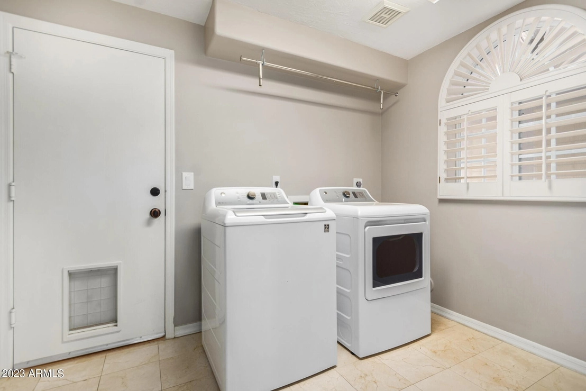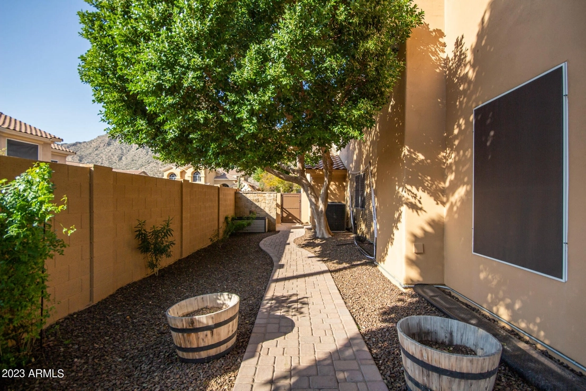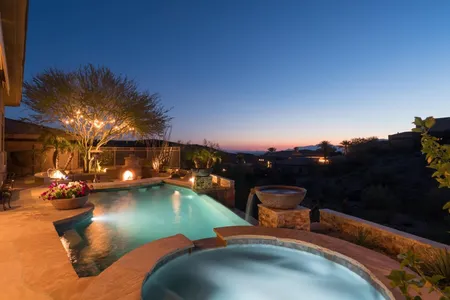
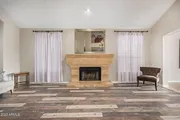
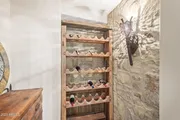

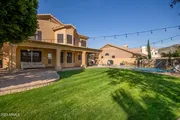
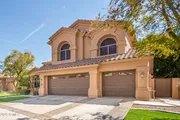

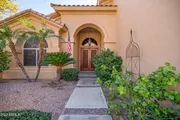
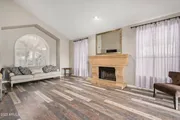
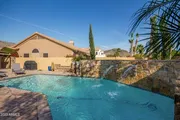

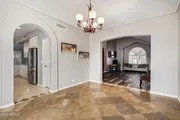
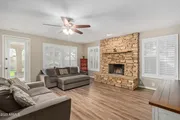


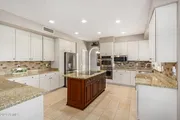
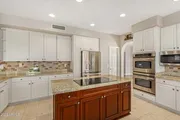
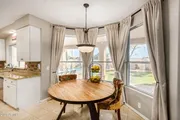

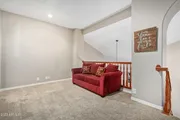
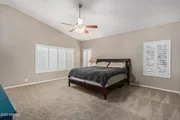
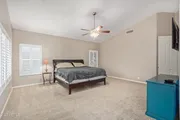





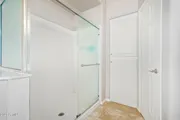






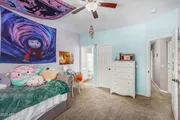

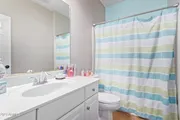


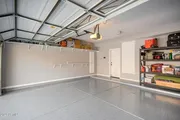
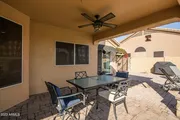


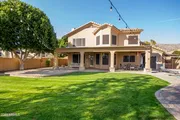

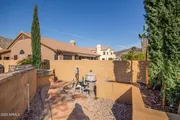

1 /
47
Map
$1,130,181*
●
House -
Off Market
1211 E DESERT FLOWER Lane
Phoenix, AZ 85048
5 Beds
3.5 Baths,
1
Half Bath
3849 Sqft
$990,000 - $1,208,000
Reference Base Price*
2.84%
Since May 1, 2023
AZ-Phoenix
Primary Model
Sold Aug 18, 2017
$576,000
Buyer
Seller
$375,000
by Fairway Independent Mortgage C
Mortgage Due Mar 01, 2036
Sold Dec 12, 2014
$580,000
Buyer
Seller
$464,000
by Midfirst Bank
Mortgage Due Jan 01, 2045
About This Property
Wow! This gorgeous home has Fantastic curb appeal, displaying a
3-car garage with epoxy floors, soft water system and lush front
yard landscape. New Trane AC Units. Enchanting interior showcasing
a living room with custom fireplace, vaulted ceilings, arched
windows all opening to a formal dining room with access to
backyard. The fabulous kitchen features granite counters, white
paneled cabinets, stylish stone backsplash, a breakfast nook,
sparkling SS appliances, a pantry, & an island w/ a breakfast bar.
Custom wine cellar. Spacious great room w/ plantation shutters,
backyard access, & a cozy stone fireplace. Relax in the large grass
backyard offering a covered patio, travertine pavers, New Spa with
gazebo, a refreshing pool with custom rock wall water feature, &
majestic mountain views. The bright owner's suite enjoys a sitting
nook, a walk-in closet, & a private bathroom w/ dual vanities & a
tub w/ jets.This opportunity won't last! Don't miss it!
The manager has listed the unit size as 3849 square feet.
The manager has listed the unit size as 3849 square feet.
Unit Size
3,849Ft²
Days on Market
-
Land Size
0.25 acres
Price per sqft
$286
Property Type
House
Property Taxes
$445
HOA Dues
$395
Year Built
1995
Price History
| Date / Event | Date | Event | Price |
|---|---|---|---|
| Apr 27, 2023 | No longer available | - | |
| No longer available | |||
| Mar 28, 2023 | Price Decreased |
$1,099,000
↓ $51K
(4.4%)
|
|
| Price Decreased | |||
| Mar 10, 2023 | Listed | $1,150,000 | |
| Listed | |||
| Jul 30, 2017 | Listed | $612,000 | |
| Listed | |||
|
|
|||
|
Fabulous, spacious and move in ready home in prestigious Richmond
Heights II. Beautiful foyer opening to formal living and dining
room. Every room recently updated and upgraded. New lighting
thru-out. New fixtures every bath, whole house water filter system.
Custom cabinets surround new French Door GE Profile fridge. Walk-in
pantry. Enormous kitchen, storage galore, granite counters,custom
island and breakfast bar,stainless appliances. One of a kind Old
World Wine room with cabinet bar…
|
|||
Property Highlights
Fireplace
With View





