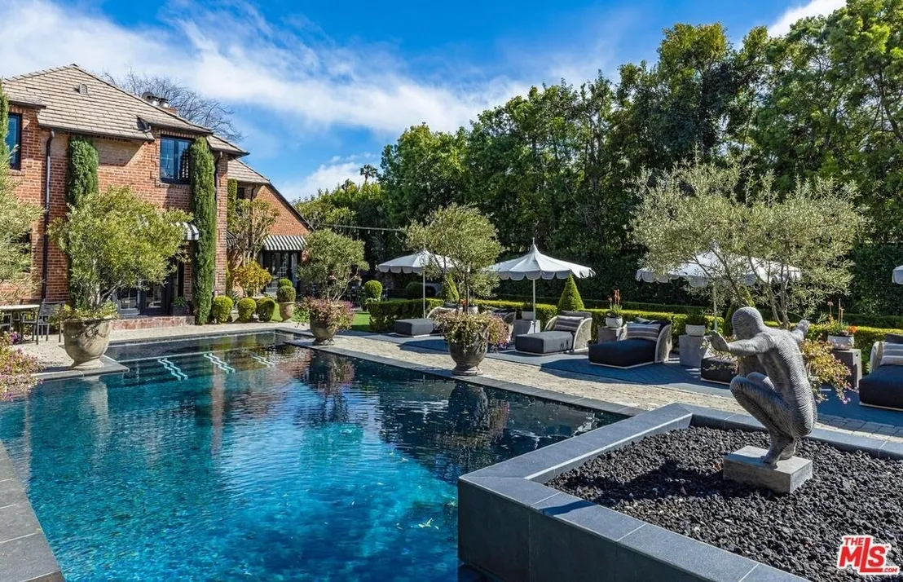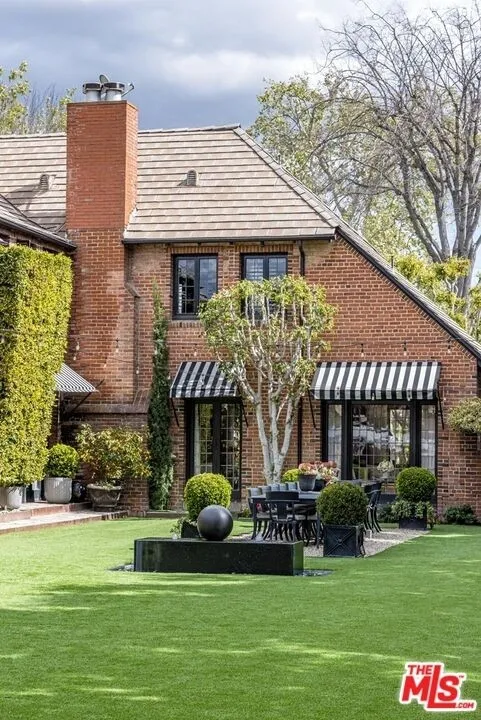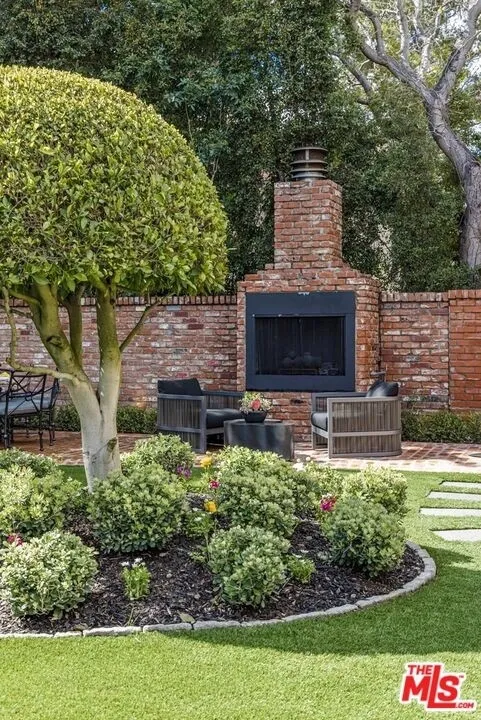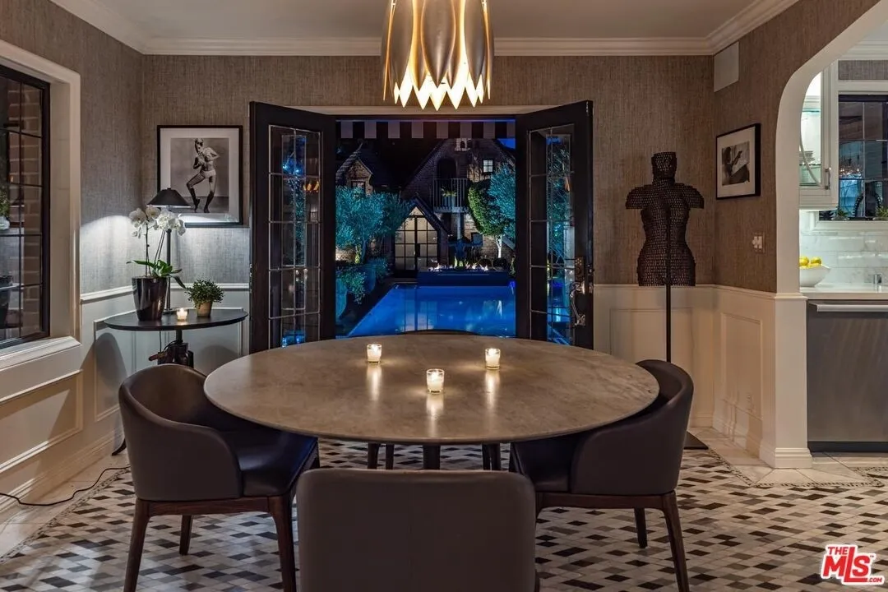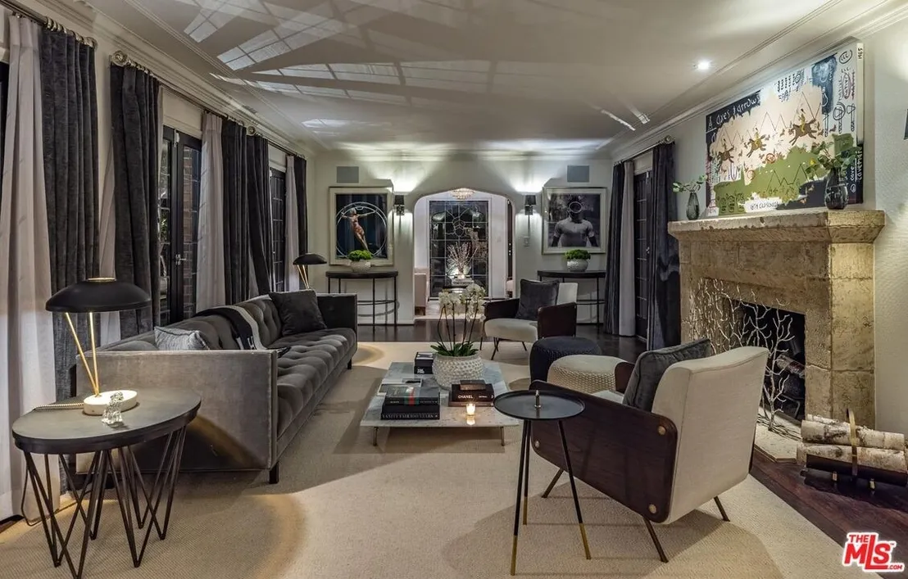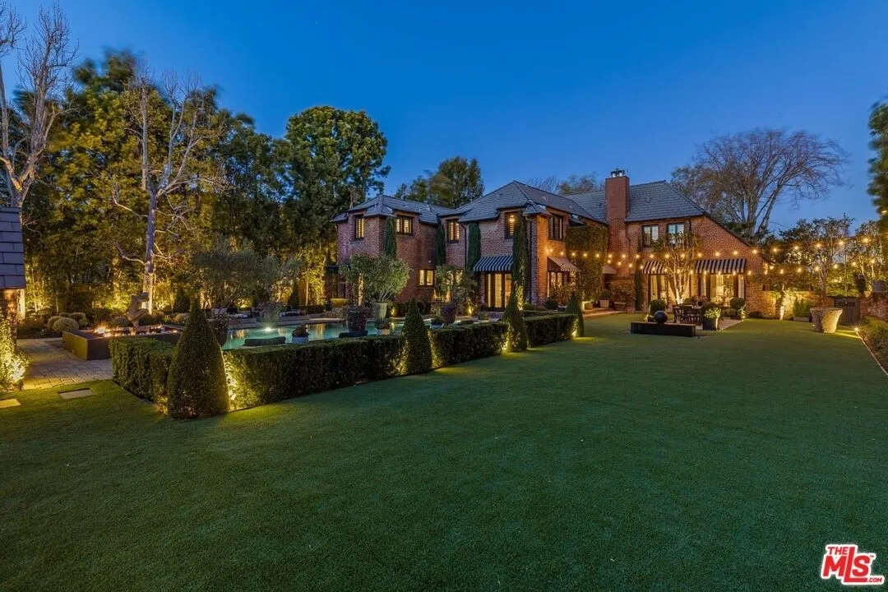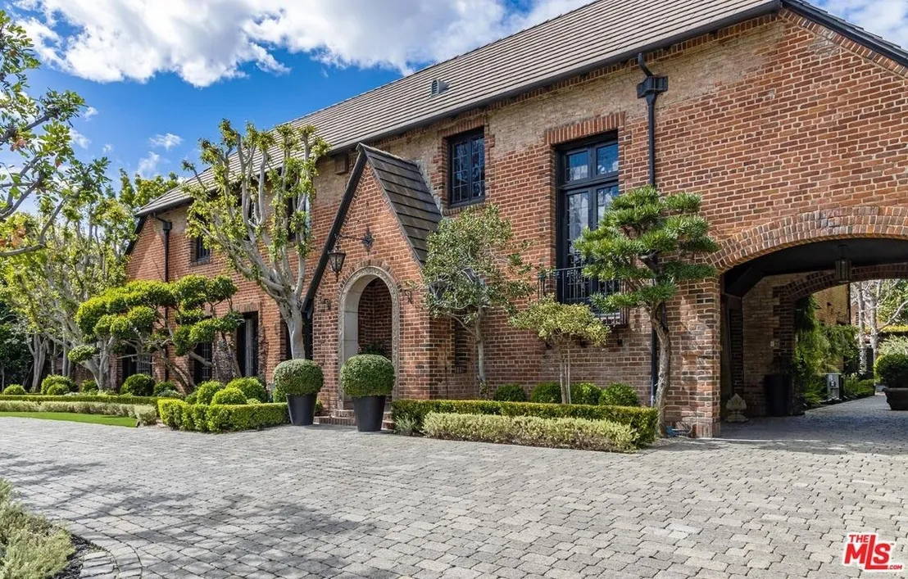
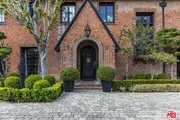










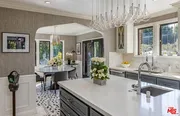
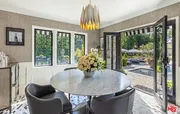
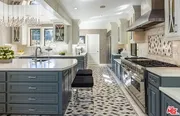



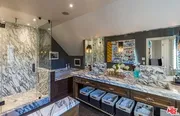


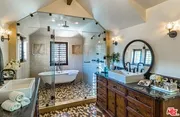





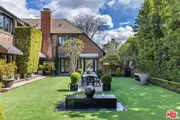


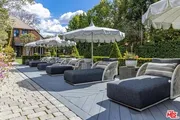






























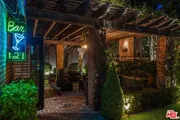

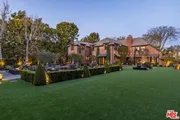

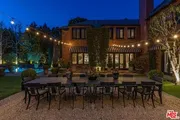





1 /
71
Map
$7,801,834*
●
House -
Off Market
121 S Rossmore Ave
Los Angeles, CA 90004
4 Beds
7 Baths
5575 Sqft
$6,926,000 - $8,464,000
Reference Base Price*
1.39%
Since Jul 1, 2023
CA-Los Angeles
Primary Model
Sold May 31, 2023
$6,786,500
Buyer
Sold Apr 10, 2001
$1,925,000
Buyer
Seller
$847,500
by Greenpoint Mtg Funding Inc
Mortgage Due May 01, 2031
About This Property
The Rossmore House... A seamless blend of old-world charm and
modern elegance, this remarkable 1923 English home sits on an
expansive 18,750 sq ft lot, 5500 sq ft of living space within the
prestigious Hancock Park HPOZ. Verdant privacy hedges surround this
gated estate. Enchanting gardens and park-like grounds surround a
semi-circular driveway leading to a grand porte-cochere. High-end
finishes at every turn, from a refined color palette and
wainscoting to the gleaming tile and hardwood flooring cascading
underfoot. Natural light floods into the stately living room
which opens to an intimate sunroom leading to a romantic courtyard.
Glass doors that let the outside in set the mood as you host
intimate dinners in the adjacent dining room. Chef's kitchen,
equipped with top-of-the-line appliances will guarantee an
exceptional cooking experience. Designer cabinetry, gleaming
countertops, and an oversized island under gorgeous pendant lights
complete this remarkable space. A striking staircase takes
you to the upper level where you'll find three personal retreats.
Luxury and comfort shape every corner of the three ensuite
bedrooms, one of which has an oversized walk-in closet. Vaulted,
beamed ceilings soar over your primary suite, highlighted alongside
an opulent 5-piece ensuite with dual vanities and a frameless glass
enclosure with a rainfall shower and clawfoot tub. Additionally, a
versatile den can be utilized as a home office. Visitors will love
the accommodations provided by the detached guesthouse. The lower
floor is designed as a speakeasy with a wet bar for shaking up
cocktails to enjoy in the fireplace-warmed outdoor living room. A
bedroom and full bath await on the upper level. Escape to
your own peaceful paradise, handsomely designed by Chad Waterhouse
designs, with beautiful landscaping surrounding the saltwater pool.
An outdoor kitchen with a built-in BBQ makes weekend gatherings a
breeze while a tequila tasting room adds some spice to your day as
you relax by the pool. This luxury retreat will steal your heart
and be your escape from the rest of the world. Why dream when it
can be yours?
The manager has listed the unit size as 5575 square feet.
The manager has listed the unit size as 5575 square feet.
Unit Size
5,575Ft²
Days on Market
-
Land Size
0.43 acres
Price per sqft
$1,380
Property Type
House
Property Taxes
-
HOA Dues
-
Year Built
1923
Price History
| Date / Event | Date | Event | Price |
|---|---|---|---|
| Jun 2, 2023 | No longer available | - | |
| No longer available | |||
| May 31, 2023 | Sold | $6,786,500 | |
| Sold | |||
| May 7, 2023 | In contract | - | |
| In contract | |||
| Mar 6, 2023 | Listed | $7,695,000 | |
| Listed | |||
Property Highlights
Air Conditioning
Building Info
Overview
Building
Neighborhood
Zoning
Geography
Comparables
Unit
Status
Status
Type
Beds
Baths
ft²
Price/ft²
Price/ft²
Asking Price
Listed On
Listed On
Closing Price
Sold On
Sold On
HOA + Taxes
About Central LA
Similar Homes for Sale
Currently no similar homes aroundNearby Rentals

$5,990 /mo
- 4 Beds
- 4 Baths
- 2,100 ft²

$6,975 /mo
- 3 Beds
- 1.5 Baths
- 1,684 ft²


































