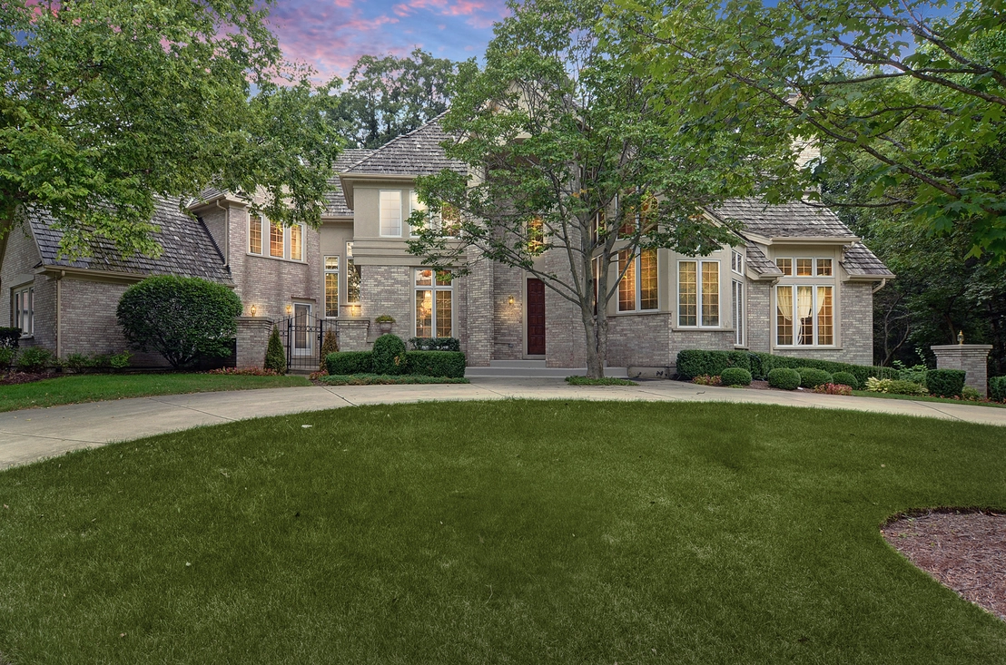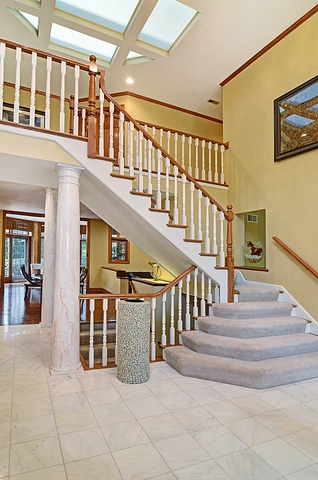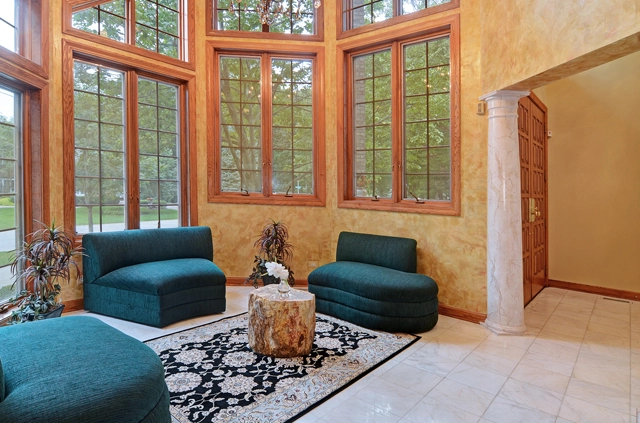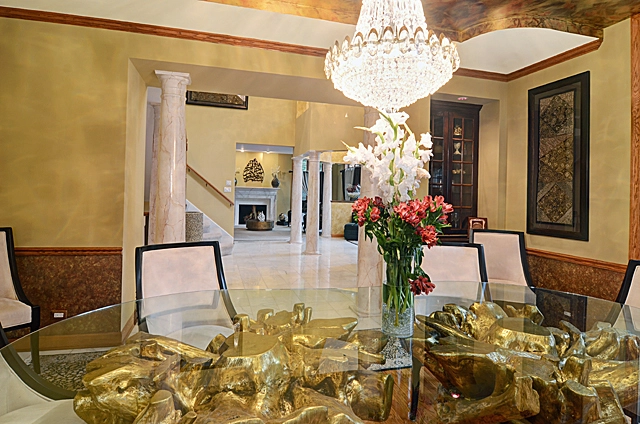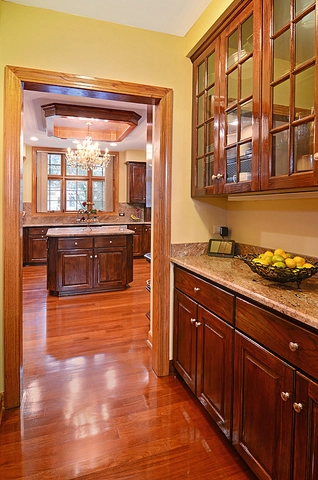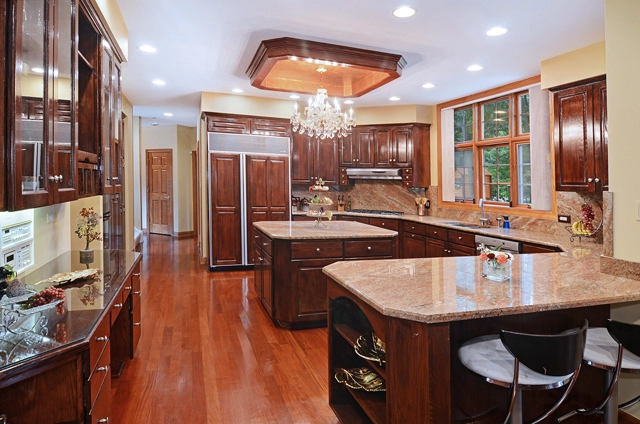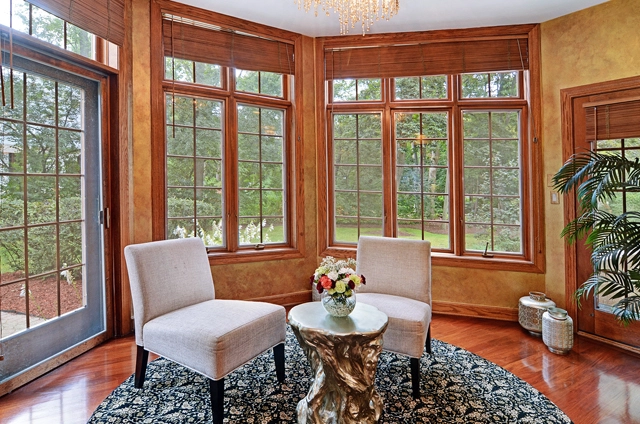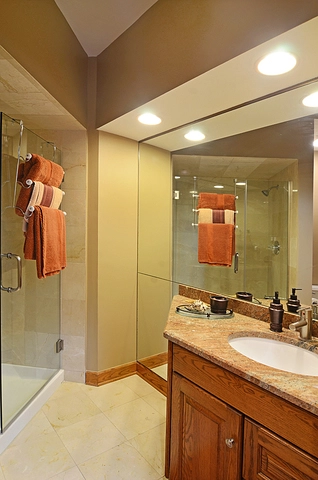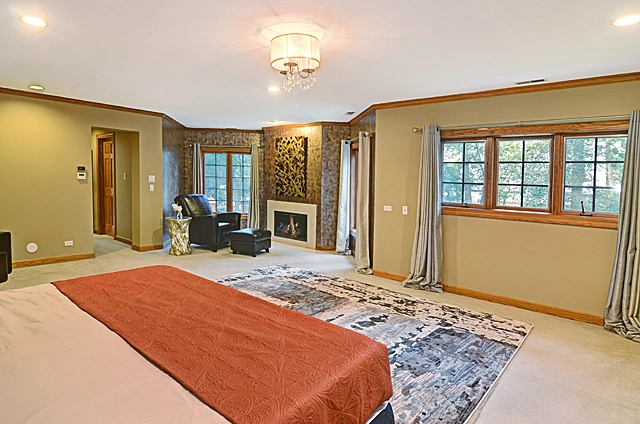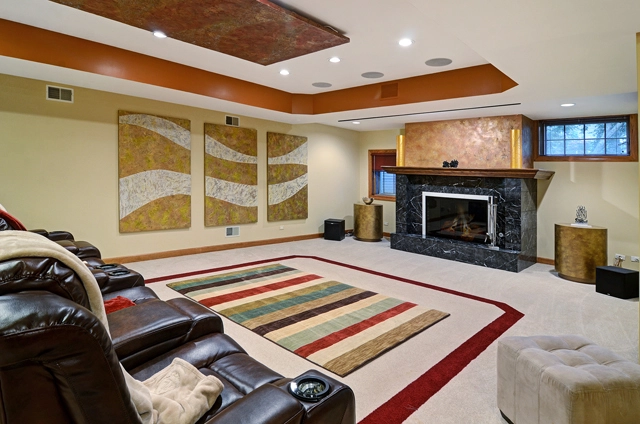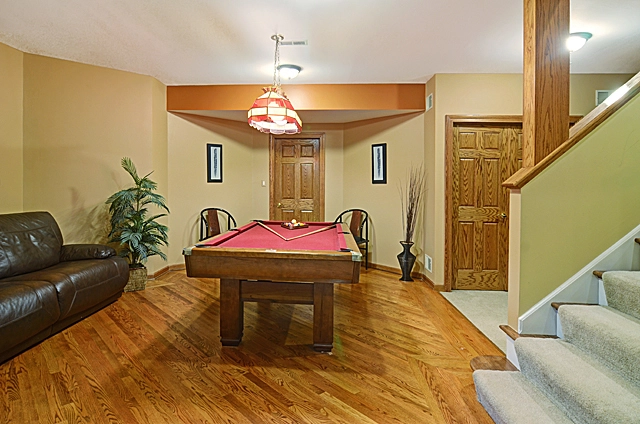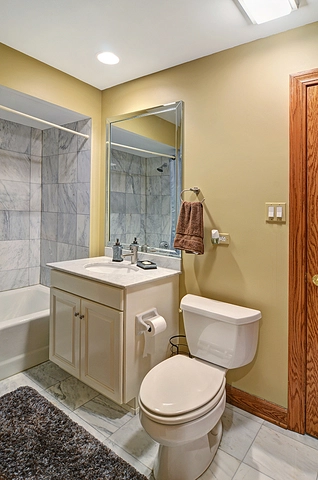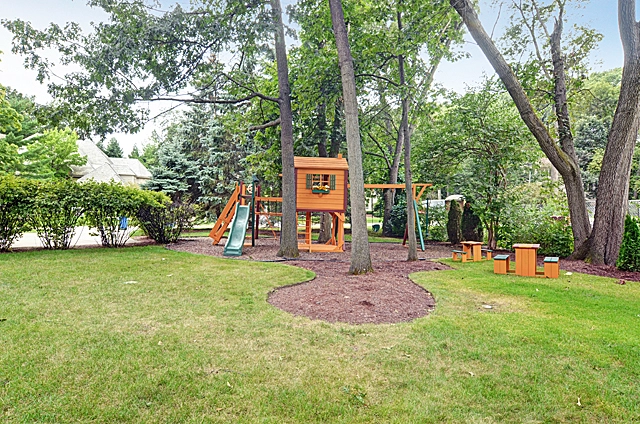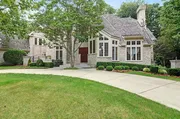





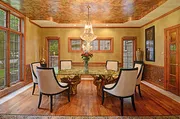




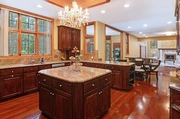
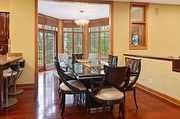










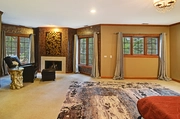


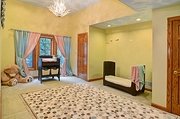








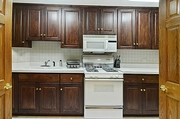









1 /
45
Map
$1,442,185*
●
House -
Off Market
121 Ashton Drive
BURR RIDGE, IL 60527
6 Beds
7 Baths,
1
Half Bath
5598 Sqft
$855,000 - $1,043,000
Reference Base Price*
51.97%
Since Feb 1, 2019
National-US
Primary Model
Sold Jan 30, 2013
$955,000
Seller
$800,000
by Bank Of America Na
Mortgage Due Apr 01, 2040
Sold Dec 01, 1997
Transfer
About This Property
THIS EXQUISITE HOME FEATURES ARCHITECTURAL ELEGANCE WITH HIGH END
FINISHES AND STUNNING LIGHT FIXTURES. LARGE, BRIGHT ENTRY WITH
MARBLE FLOORING, FORMAL DINING ROOM AND SPACIOUS LIVING ROOM. TWO
STORY FAMILY ROOM AND NEWER KITCHEN WITH STAINLESS STEEL AND
GRANITE. FIRST FLOOR OFFICE AND FULL BATH COULD BE ADDITIONAL
BEDROOM. MASTER BEDROOM WITH LARGE CUSTOM CLOSET AND FANCY BATH.
FIVE SECOND FLOOR BEDROOMS - BEAUTIFULLY DECORATED. LOWER LEVEL HAS
A LARGE RECREATION/MEDIA ROOMS, CUSTOM BAR, STORAGE, AND ADDITIONAL
BEDROOM AND BATH. MATURE GARDENS - QUIET LOCATION - EXCEPTIONAL
PROPERTY.
The manager has listed the unit size as 5598 square feet.
The manager has listed the unit size as 5598 square feet.
Unit Size
5,598Ft²
Days on Market
-
Land Size
0.58 acres
Price per sqft
$170
Property Type
House
Property Taxes
$20,762
HOA Dues
$42
Year Built
1991
Price History
| Date / Event | Date | Event | Price |
|---|---|---|---|
| Jan 11, 2019 | No longer available | - | |
| No longer available | |||
| Oct 31, 2018 | Relisted | $949,000 | |
| Relisted | |||
| Oct 29, 2018 | No longer available | - | |
| No longer available | |||
| Feb 21, 2018 | Listed | $949,000 | |
| Listed | |||
Property Highlights
Air Conditioning
Fireplace



