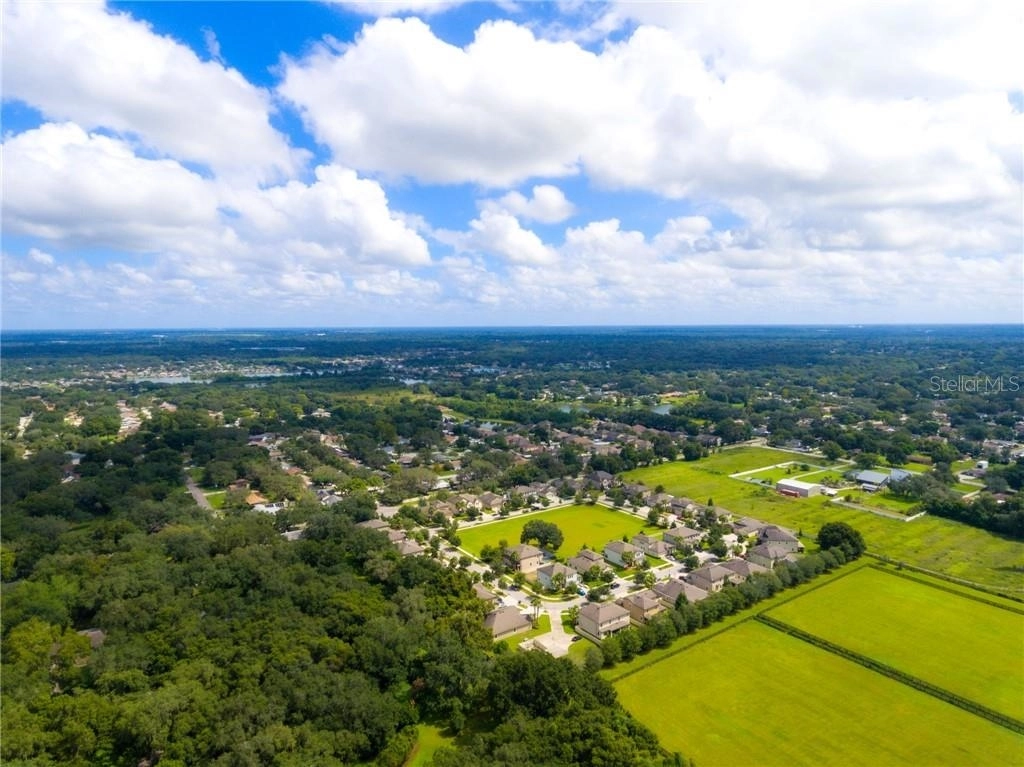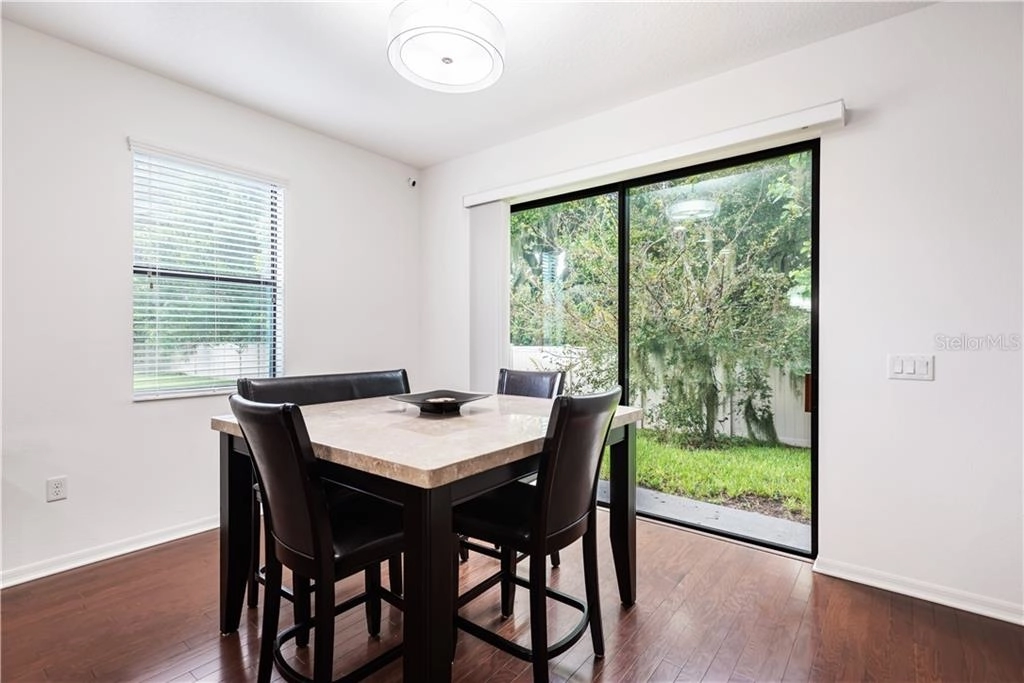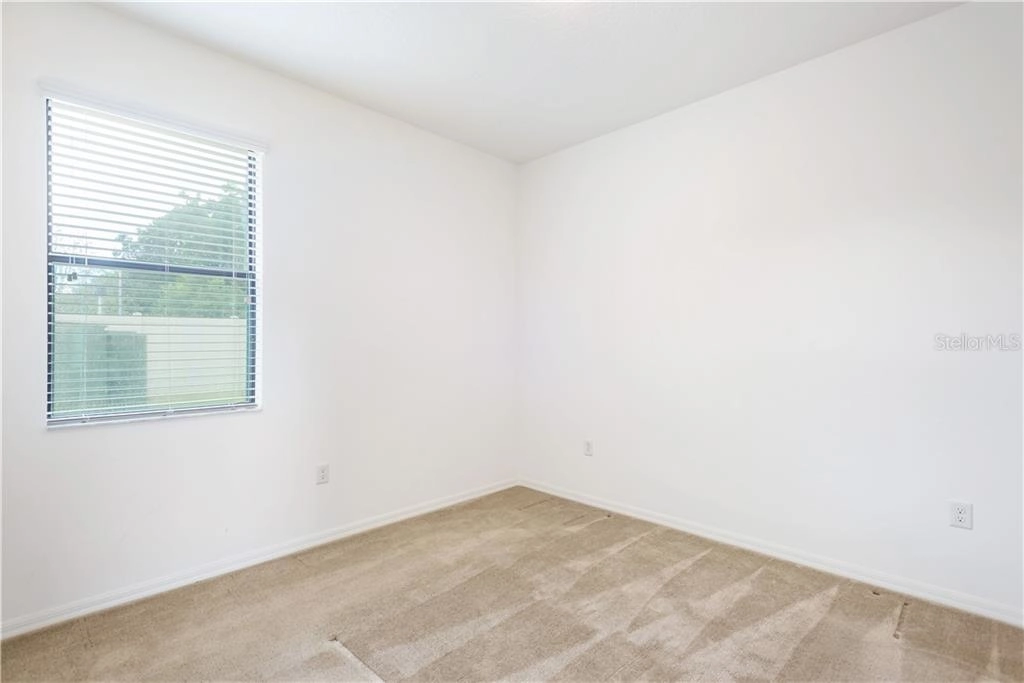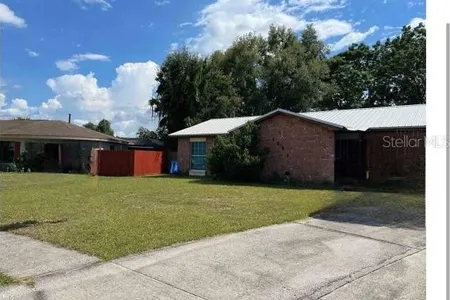
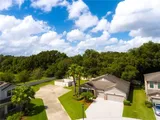











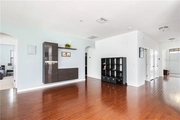

















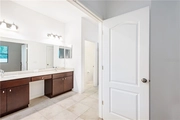

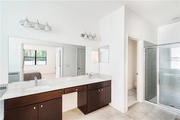

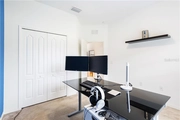


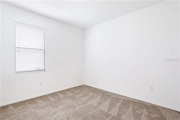
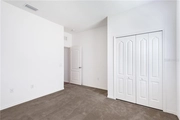





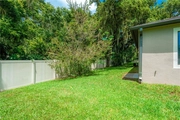

1 /
47
Map
$432,440*
●
House -
Off Market
1206 OAKCREST DRIVE
BRANDON, FL 33510
4 Beds
3 Baths
2299 Sqft
$288,000 - $350,000
Reference Base Price*
35.18%
Since Oct 1, 2020
National-US
Primary Model
Sold Oct 14, 2020
$319,900
$319,900
by Whitney Bank
Mortgage Due Nov 01, 2050
Sold Jun 25, 2013
$250,000
Seller
$245,471
by M-i Financial Corp
Mortgage Due Jul 01, 2043
About This Property
Your Stunning Corner Lot MI Home is waiting for you! Meticulously
upkeep and HUGE inside! Perfect split floor plan with NO left
side neighbors! Built in 2013 and immaculately up-kept
this home is a WINNER! This 4 bedroom, 3 bathroom, and 3 car
garage is MOVE IN READY! Hardwood floors, Recess lighting and
pendant lights in kitchen, Stainless Steel Appliances, double
oven, Eat in Nook, Wood cabinets and Quartz countertops! PLENTY of
amazing upgrades in this home! The HUGE master is a buyer's oasis
with 2 enormous walk-in closets! The Master bathroom is stunning
with double sinks, large garden tub AND Shower. This home has
more closets and storage areas then most builder floor plans
including an Huge laundry room! Great location within minutes
of shopping, major highways, I 75, Brandon Town Center, Top Golf,
restaurants and more! Hurry this home will go FAST! Check out the
VIDEO LINK!
The manager has listed the unit size as 2299 square feet.
The manager has listed the unit size as 2299 square feet.
Unit Size
2,299Ft²
Days on Market
-
Land Size
0.17 acres
Price per sqft
$139
Property Type
House
Property Taxes
$4,222
HOA Dues
$8
Year Built
2013
Price History
| Date / Event | Date | Event | Price |
|---|---|---|---|
| Oct 14, 2020 | Sold to Calvin Franklin Mitchell Jr... | $319,900 | |
| Sold to Calvin Franklin Mitchell Jr... | |||
| Sep 25, 2020 | No longer available | - | |
| No longer available | |||
| Sep 1, 2020 | Listed | $319,900 | |
| Listed | |||
| Mar 25, 2020 | No longer available | - | |
| No longer available | |||
| Dec 29, 2019 | Listed | $319,000 | |
| Listed | |||
Property Highlights
Air Conditioning
Garage
Building Info
Overview
Building
Neighborhood
Zoning
Geography
Comparables
Unit
Status
Status
Type
Beds
Baths
ft²
Price/ft²
Price/ft²
Asking Price
Listed On
Listed On
Closing Price
Sold On
Sold On
HOA + Taxes
In Contract
House
3
Beds
2
Baths
1,584 ft²
$213/ft²
$338,000
Oct 2, 2022
-
$579/mo
Active
House
3
Beds
2
Baths
1,684 ft²
$223/ft²
$375,000
Sep 23, 2022
-
$280/mo
In Contract
House
3
Beds
2
Baths
1,328 ft²
$240/ft²
$318,900
Sep 14, 2022
-
$101/mo
In Contract
House
3
Beds
2
Baths
1,176 ft²
$242/ft²
$285,000
Oct 3, 2022
-
$221/mo
Active
Townhouse
3
Beds
2.5
Baths
1,508 ft²
$176/ft²
$265,000
Oct 22, 2022
-
$633/mo
About Limona Improvement
Similar Homes for Sale
Nearby Rentals

$1,900 /mo
- 2 Beds
- 1.5 Baths
- 1,110 ft²

$2,100 /mo
- 3 Beds
- 2 Baths
- 1,515 ft²











