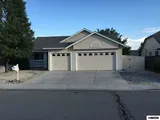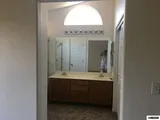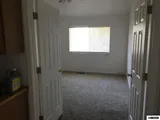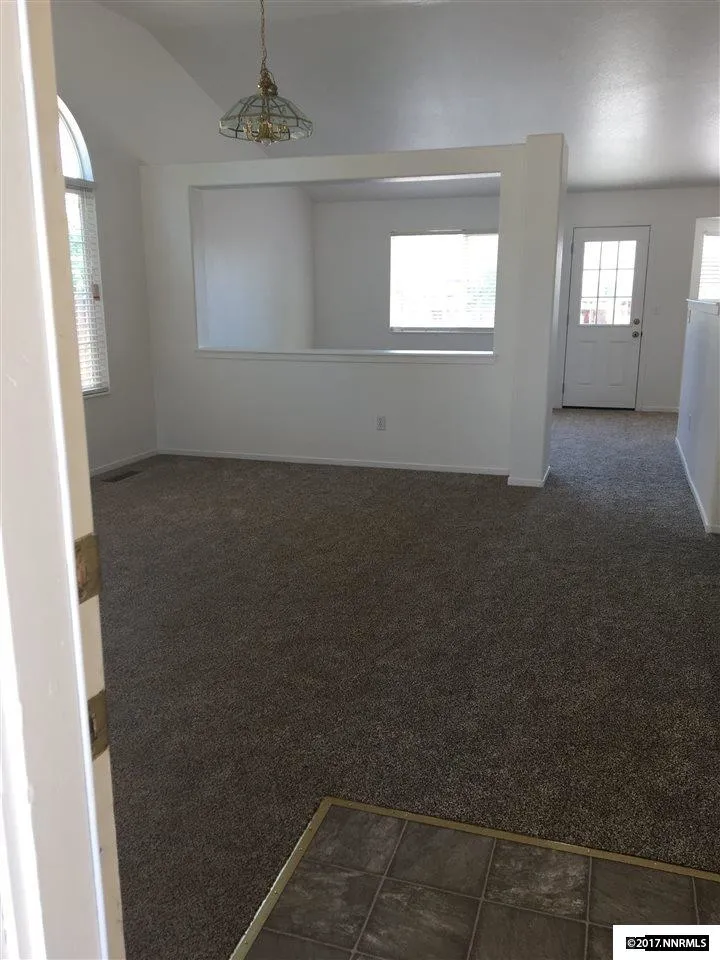










1 /
11
Map
$518,716*
●
House -
Off Market
1205 Bodega Dr
Sparks, NV 89436
3 Beds
2 Baths
1418 Sqft
$292,000 - $356,000
Reference Base Price*
59.85%
Since Aug 1, 2017
National-US
Primary Model
Sold Feb 21, 2024
$480,000
Buyer
Seller
Sold Sep 14, 2017
$315,000
Buyer
Seller
$255,150
by First California Mortgage Co
Mortgage Due Oct 01, 2047
About This Property
Bright, cheery 3 bedroom home, 3 car garage on "Pride of Ownership"
street. New interior paint, carpet, kitchen and bath flooring
& 2 " blinds. New stainless steel gas oven, matching microwave,
dishwasher. Freshly painted exterior. NO HOA.
Xeriscaped front and back yard with sprinkler heads still in place
for easy conversion. Great location just blocks from Sparks
Galleria shopping, Walmart, Costco, Home Depot. Quick TRIC access
via Sparks Blvd to I-80. Close to Red Hawk Golf.Agent Trustee is
Licensee Listing Agent: Alex G Gassiot Email Address:
[email protected] Broker: Far West R & C Sales/Mgt. Co.
The manager has listed the unit size as 1418 square feet.
The manager has listed the unit size as 1418 square feet.
Unit Size
1,418Ft²
Days on Market
-
Land Size
-
Price per sqft
$229
Property Type
House
Property Taxes
-
HOA Dues
-
Year Built
1997
Price History
| Date / Event | Date | Event | Price |
|---|---|---|---|
| Sep 14, 2017 | Sold to Jason Koski | $315,000 | |
| Sold to Jason Koski | |||
| Jul 30, 2017 | Listed | $324,500 | |
| Listed | |||















