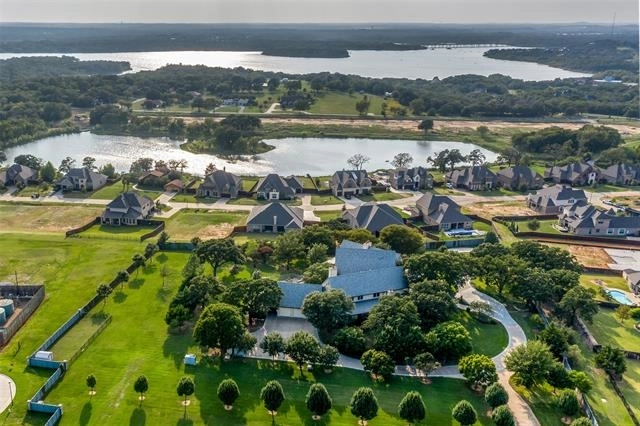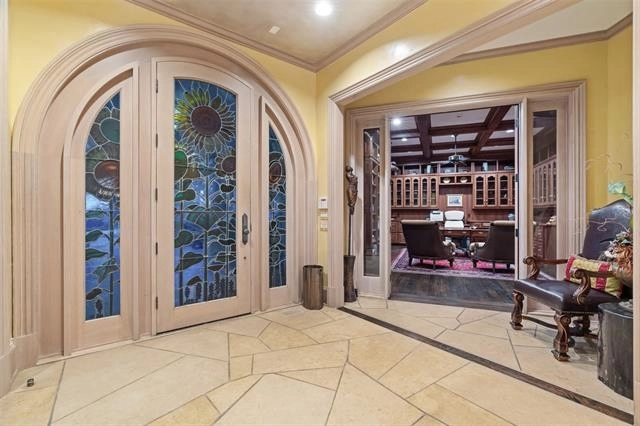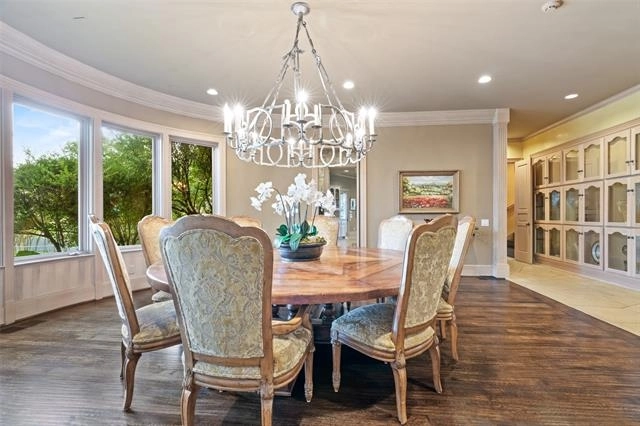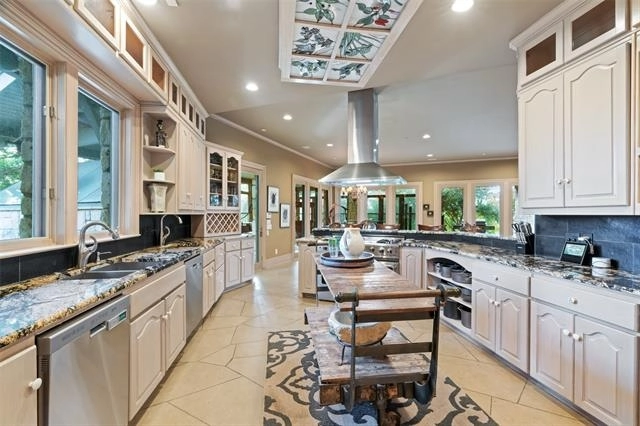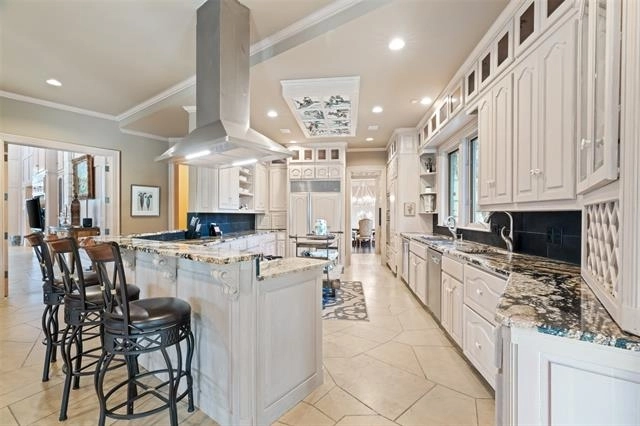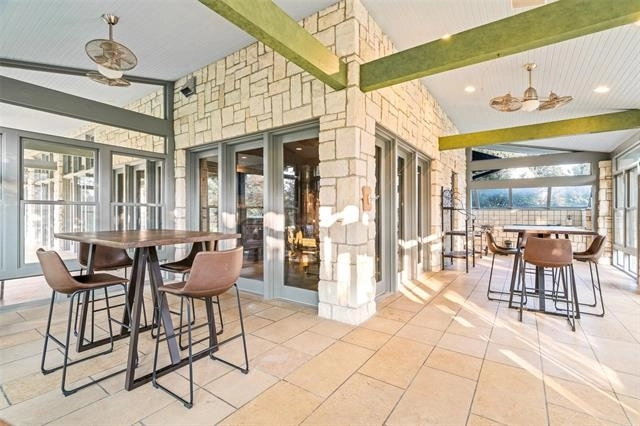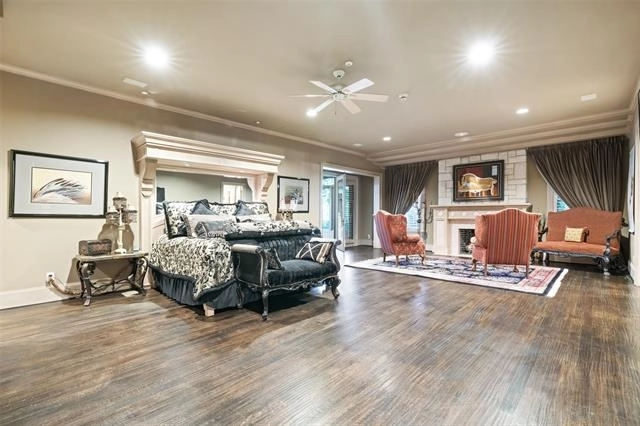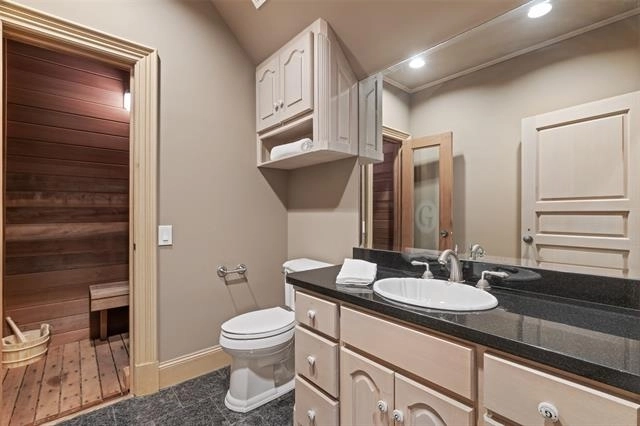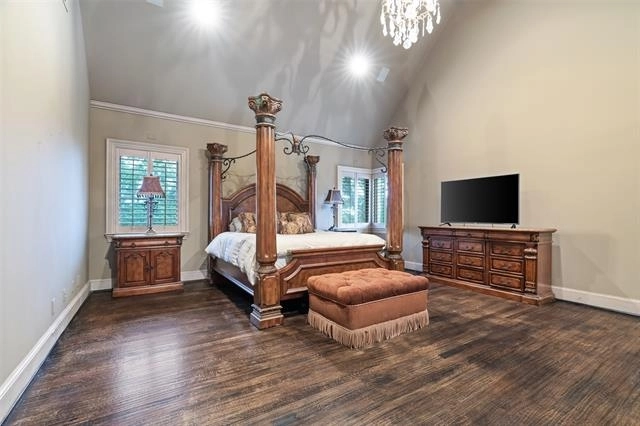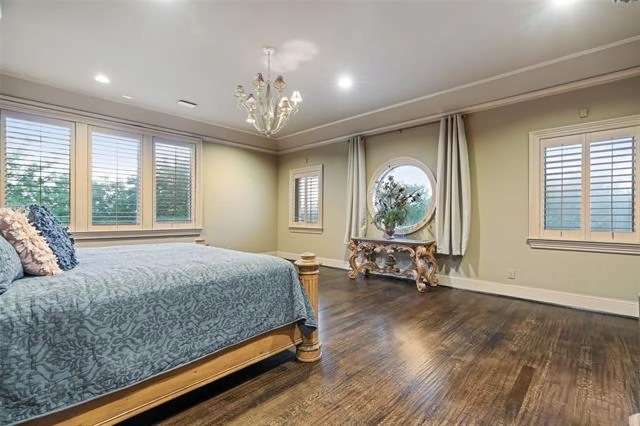
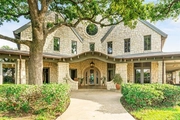

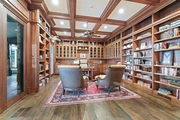






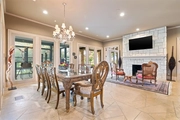
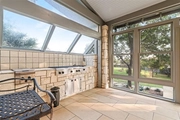


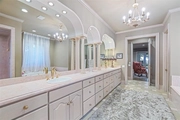
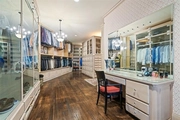

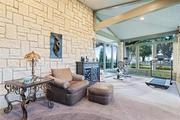

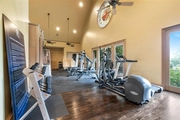




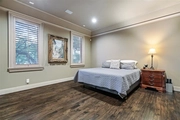









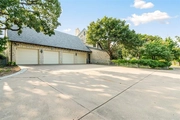

1 /
36
Map
$3,108,565*
●
House -
Off Market
120 Harbor Lane
Hickory Creek, TX 75065
5 Beds
6 Baths,
2
Half Baths
12637 Sqft
$2,250,000 - $2,748,000
Reference Base Price*
24.35%
Since Apr 1, 2021
National-US
Primary Model
About This Property
Breathtaking elegance is found throughout this private grand custom
estate property, built for entertaining and luxury living located
just minutes East from I-35E and less than 30 minutes to Downtown
Dallas and DFW Airport. This home has a gorgeous drive-up appeal
with a gated entrance and tree-lined driveway. A natural stone
exterior and expansive covered verandas are both inviting and
impressive. Upon entering the home, a stunning crystal chandelier
illuminates the soaring Foyer, graceful front staircase, and
Venetian plaster walls. The oak-paneled Library, situated by the
entry, is enveloped in rich wood shelves and hardwood floors.
Imagine entertaining in the 32' vaulted and beamed ceiling in the
palatial Great Room showcasing washed limestone floors, a
floor-to-ceiling stone fireplace, and lots of natural light from
shuttered windows! French doors lead to the covered veranda for the
enjoyment of the outdoors and meticulously maintained grounds. The
gourmet's delight dream Kitchen is well-designed with a 6-burner
gas range with two ovens and a commercial-style stainless steel
vent hood. Also, there is a separate oven, two Sub-Zero built-in
refrigerators, Subzero refrigerator drawers, and double
dishwashers. The Butler's Pantry is equipped with a sink, a warming
drawer, ice maker, wine chiller, and a walk-in pantry.Retreat to an
opulent Master Suite complete with a sitting area by a stone
fireplace and an enclosed veranda for the perfect place to enjoy a
good book or a cup of coffee from the nearby coffee bar. A private
office has been designed off of the master with direct access to
the Library. Adjoining the sumptuous Master Bathroom are the His &
Her walk-in custom closets that are truly spectacular! Two
staircases or the ELEVATOR takes one to the second level and
upstairs apartment suite that is complete with a Kitchen, Dining,
and Living space. There is a spacious second Master Suite with a
fireplace, a Full Bathroom with double sinks, and a separate
shower. Also on the second level are three additional large
Bedrooms, two Full Bathrooms, a Gym with a reinforced floor, Half
Bath with Sauna, and a Playroom. The third level of the home is
dedicated to cabinet storage for special occasion and out of season
clothing. Walking into the Basement level, you'll feel like you've
stepped into a cozy Speakeasy, accented with a custom paneled bar,
cabinets, sink, decorative aged antique mirrors, and built-in
seating alcove. The pool oasis and expansive grounds add to the
outstanding outdoor living experience at this gorgeous estate.
Amenities include a pre-wired security system, tankless hot water
system, smart home systems, lightning protection system, Lincoln
wood windows throughout the home, structural steel package
incorporated into the framing structure, a back-up emergency
generator with 354 Chevy engine fueled by natural gas, and DaVinci
roof with a 50-year warranty, and much more. This property also
boasts over 125 mature trees, not to mention numerous manicured
plant beds. The exquisite interior finishes must be seen in person
to experience and appreciate the passion and attention to detail
with which this home was built!
The manager has listed the unit size as 12637 square feet.
The manager has listed the unit size as 12637 square feet.
Unit Size
12,637Ft²
Days on Market
-
Land Size
5.40 acres
Price per sqft
$198
Property Type
House
Property Taxes
-
HOA Dues
-
Year Built
1997
Price History
| Date / Event | Date | Event | Price |
|---|---|---|---|
| Sep 3, 2023 | Listed | $3,495,000 | |
| Listed | |||

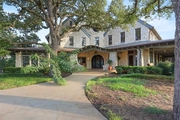

|
|||
|
Welcome to the epitome of opulence and sophistication, where every
detail has been meticulously crafted to create a haven of
unparalleled comfort and style. This exceptional luxury property is
a masterpiece of architectural design, offering a lifestyle of
absolute refinement. European-style estate minutes from Lake
Lewisville has everything you can imagine for entertainment &
luxury living. Great Room has impressive 32-ft. vaulted ceiling,
washed limestone floors, Lincoln wood windows…
|
|||
| Mar 23, 2021 | No longer available | - | |
| No longer available | |||
| Sep 24, 2020 | Listed | $2,499,900 | |
| Listed | |||
| May 13, 2020 | No longer available | - | |
| No longer available | |||
| Mar 8, 2020 | Listed | $2,999,000 | |
| Listed | |||



|
|||
|
Stunning & Elegant Home sitting on 5.4 acres. Horses and Cattle
allowed. AG exempt available. 5 bedroom home built for comfort and
to entertain at the highest level. No expense was spared when
building this breath taking home. Ask for additional info about the
construction. This home features Texas limestone throughout.
Underneath the grey slate DaVinci roof sits beautiful whitewashed
limestone and hardwood floors. Venetian plaster in entry and
soaring ceilings in every room. This home…
|
|||
Property Highlights
Fireplace
Air Conditioning
Parking Available
Garage
Comparables
Unit
Status
Status
Type
Beds
Baths
ft²
Price/ft²
Price/ft²
Asking Price
Listed On
Listed On
Closing Price
Sold On
Sold On
HOA + Taxes
Past Sales
| Date | Unit | Beds | Baths | Sqft | Price | Closed | Owner | Listed By |
|---|---|---|---|---|---|---|---|---|
|
09/24/2020
|
|
5 Bed
|
6 Bath
|
12637 ft²
|
$2,499,900
5 Bed
6 Bath
12637 ft²
|
-
-
|
-
|
-
|
|
03/08/2020
|
|
5 Bed
|
8 Bath
|
13266 ft²
|
$2,999,000
5 Bed
8 Bath
13266 ft²
|
-
-
|
-
|
-
|
Building Info



