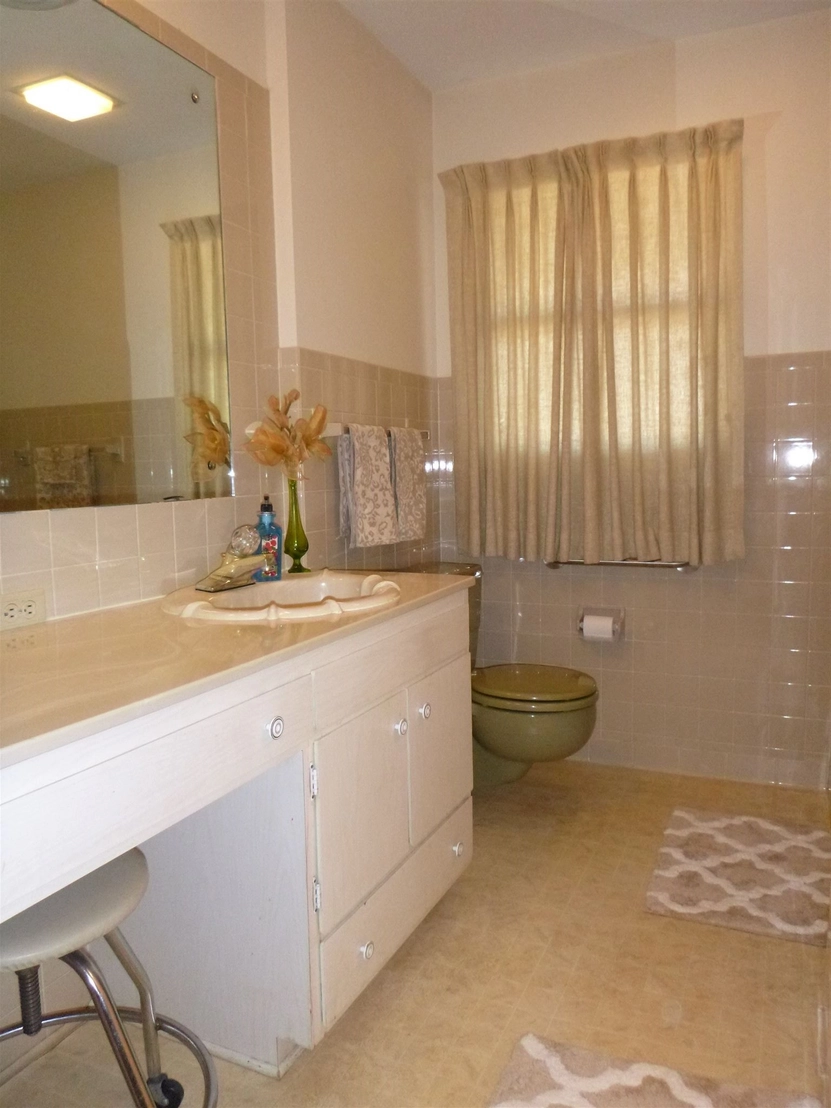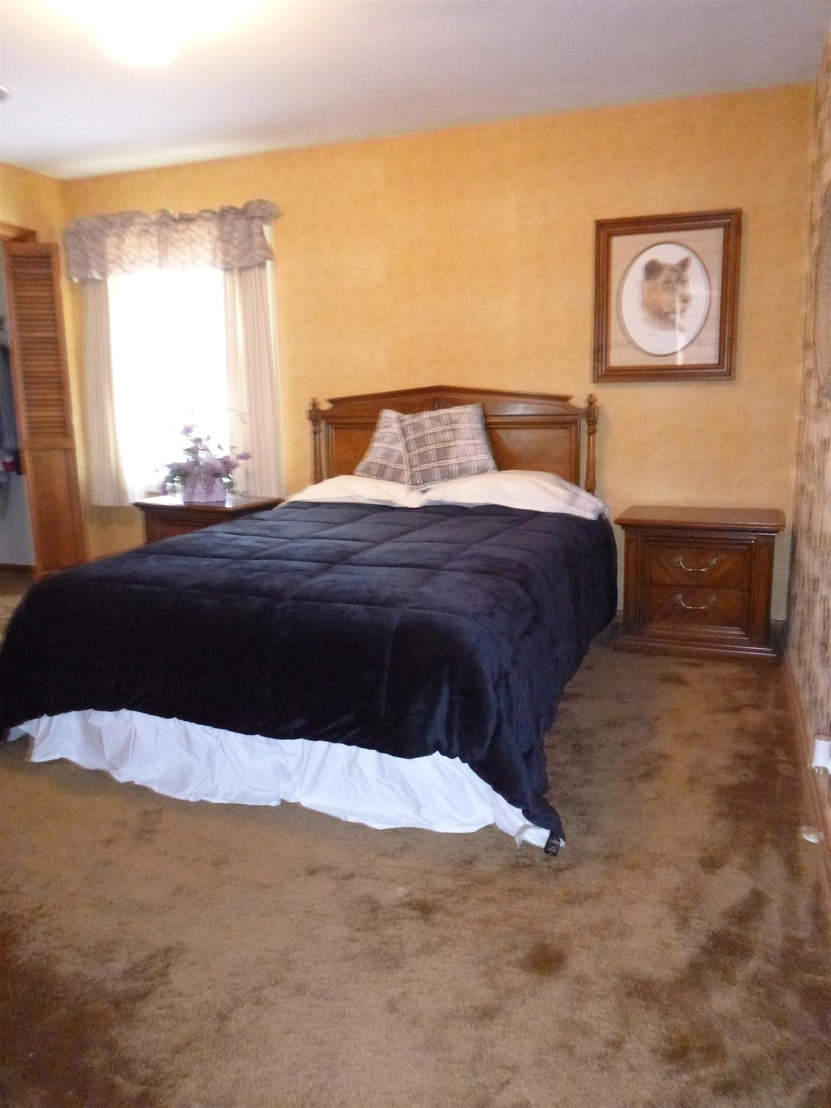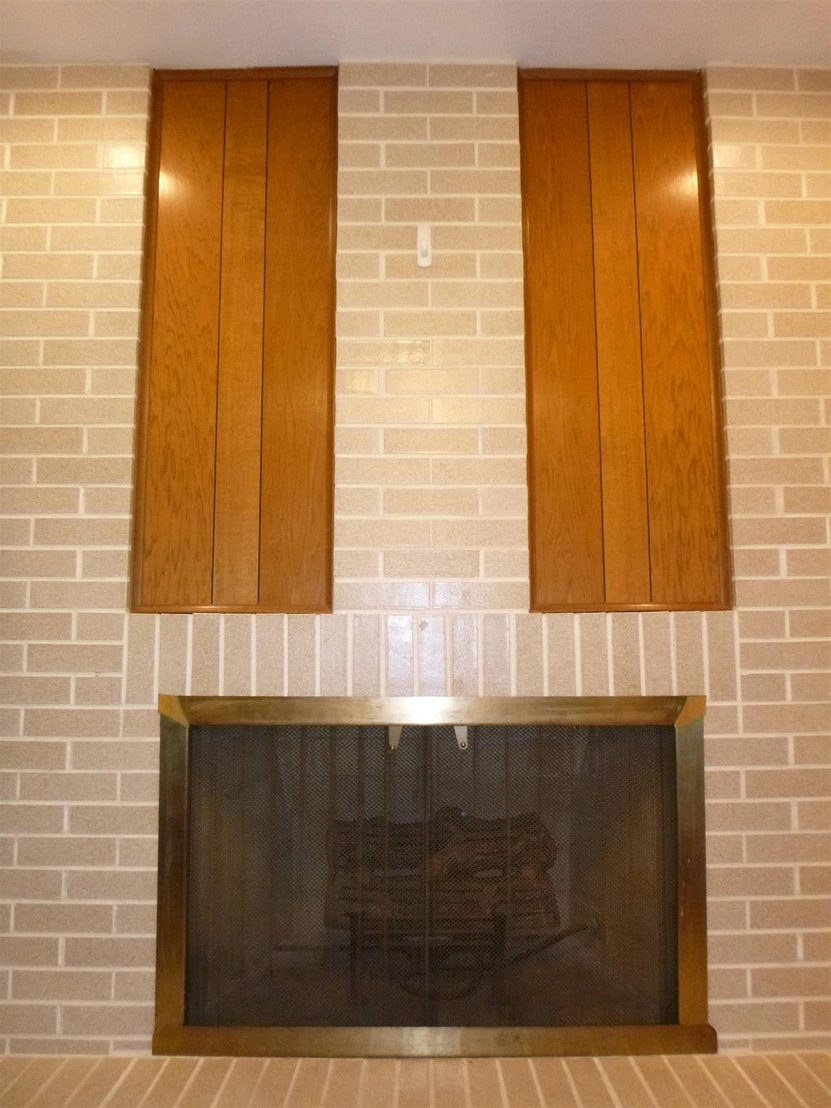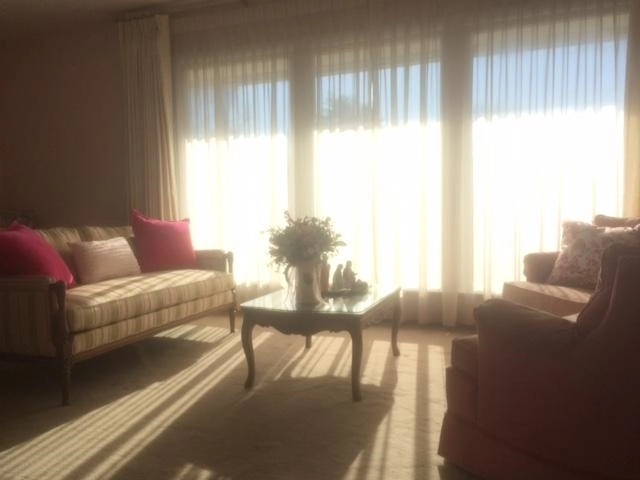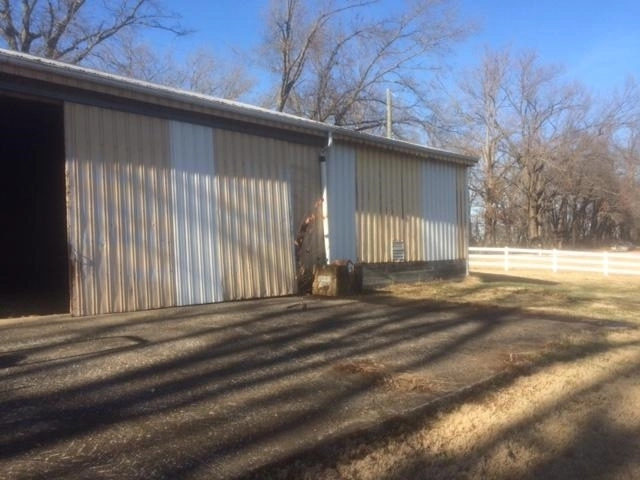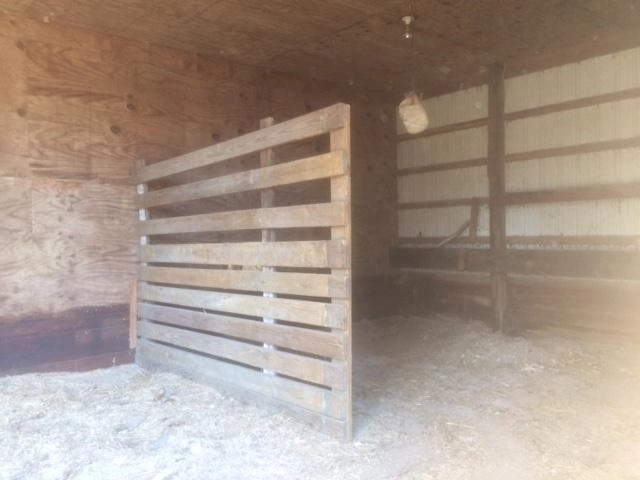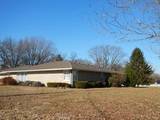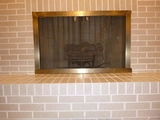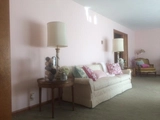$511,754*
●
House -
Off Market
120 E Ridgeview Avenue
Elberfeld, IN 47613
4 Beds
3 Baths,
1
Half Bath
3151 Sqft
$329,000 - $401,000
Reference Base Price*
40.21%
Since Jul 1, 2020
National-US
Primary Model
About This Property
A $25,000 renovation allowance for this authentic Mid Century
Modern 4,727 usable sqft home w/ 3.14 acres, 2,340 sqft barn just
minutes from I-69 /I-64 interchange! Here's a 1968 custom-built
home in Greer Township, Elberfeld. You could be enjoying a sense of
community yet with privacy and a place for horse stables or a
General Contractor business in barn. features such as
split-limestone veneer (Indiana Bedford), custom cabinetry
(including bookcases, drawers, entertainment storage, home-office
counter, built-in speakers), accordion doors for privacy, walk-in
cedar closet, whole house central vacuum, intercom system, thick
pecan tongue/groove wall boards, multi-purpose spaces and more. The
property was established as a home and farm. There have been cattle
and horses in the barn and were free to roam the acreage. The
lighted barn (220 service) is large enough to accommodate boat,
tractor, lawn equipment, vehicle storage and workshops. The stalls
most recently housed five horses, have feeders and wood-chip
flooring. The acreage is peaceful and includes mature trees. The
western property boundary is adjacent the RR tracks, so you may
enjoy the whistle of commerce. Off Illinois Street and in front of
the home, totals over 5,500 sq ft of pavement. There's ample
parking and closet areas within the garage, with attic access. A
swimming pool could be built off the expansive brick patio. A hot
tub could be placed on the patio as well as a grill and seating for
several. The entertainment options abound outdoors and indoors. The
large living room had been used as a seating area and musical room.
You may view the sunset here. The Bedroom #4 was originally
designed to be a Study for the after-hours office use of the Owner.
It has it's own exterior door/storm door. This could be convenient
as Bedroom 4 or office for a Contractor. Kitchen was designed with
a family in mind as there is an island and a lower teardrop counter
area for breakfast or lunch. Space for a dining table is located
between the Kitchen and Family Room. Fireplace in the Family Room
can be used as electric or wood-burning. Don't worry about indoor
firewood storage as there's access to the patio. Laundry Room has a
sink, closet, W/D and hobby storage and counter. Basement is open
w/ accordion doors, a storage/utility room, lovely brick
wood-burning fireplace and billiard table. Sump pumps and wall
heaters/coolers are in basement for climate comfort/control.
Carpets cleaned. Exterior flood lighting.
The manager has listed the unit size as 3151 square feet.
The manager has listed the unit size as 3151 square feet.
Unit Size
3,151Ft²
Days on Market
-
Land Size
3.15 acres
Price per sqft
$116
Property Type
House
Property Taxes
$4,174
HOA Dues
-
Year Built
1968
Price History
| Date / Event | Date | Event | Price |
|---|---|---|---|
| Sep 24, 2020 | Sold to Jaren W Couts, Michelle Couts | $340,900 | |
| Sold to Jaren W Couts, Michelle Couts | |||
| Jun 14, 2020 | No longer available | - | |
| No longer available | |||
| Mar 9, 2020 | Price Decreased |
$365,000
↓ $30K
(7.6%)
|
|
| Price Decreased | |||
| Dec 12, 2019 | Listed | $395,000 | |
| Listed | |||
Property Highlights
Fireplace
Air Conditioning
Garage
Comparables
Unit
Status
Status
Type
Beds
Baths
ft²
Price/ft²
Price/ft²
Asking Price
Listed On
Listed On
Closing Price
Sold On
Sold On
HOA + Taxes
Past Sales
| Date | Unit | Beds | Baths | Sqft | Price | Closed | Owner | Listed By |
|---|---|---|---|---|---|---|---|---|
|
12/12/2019
|
|
4 Bed
|
3 Bath
|
3151 ft²
|
$395,000
4 Bed
3 Bath
3151 ft²
|
-
-
|
-
|
-
|
Building Info













