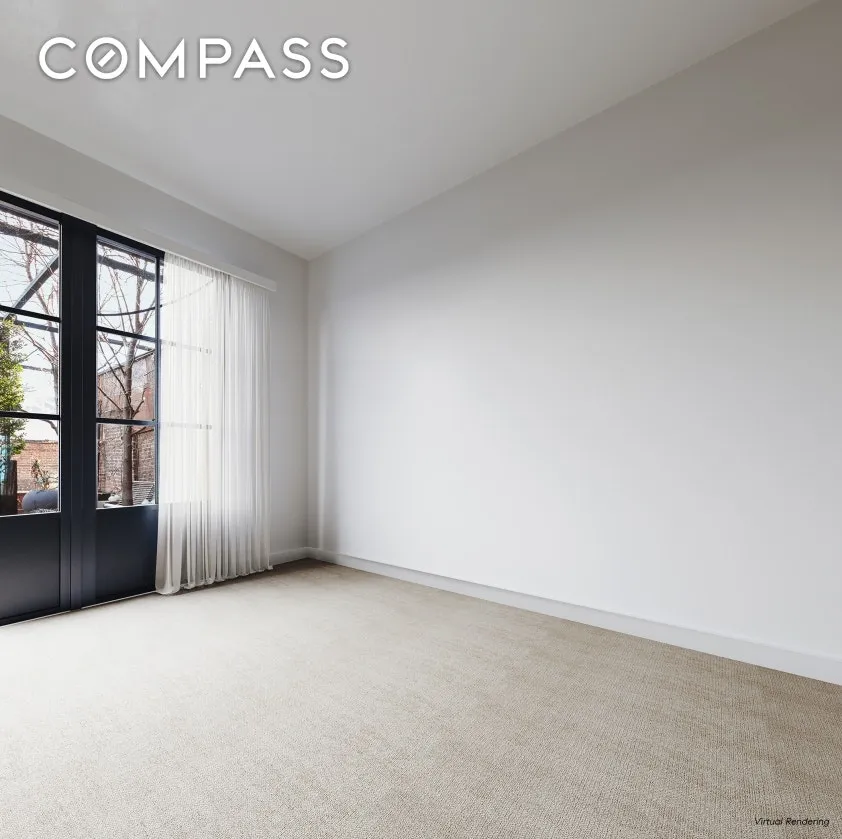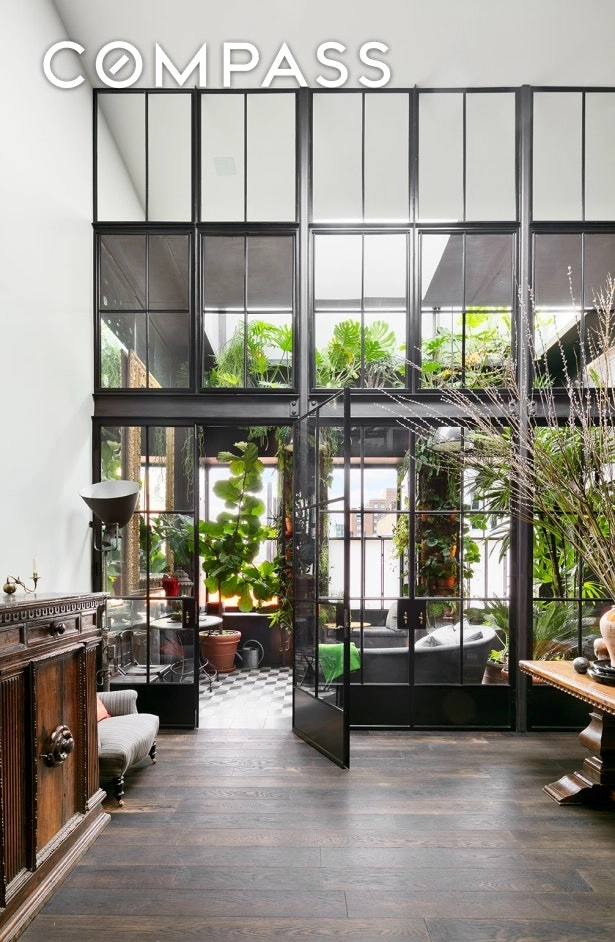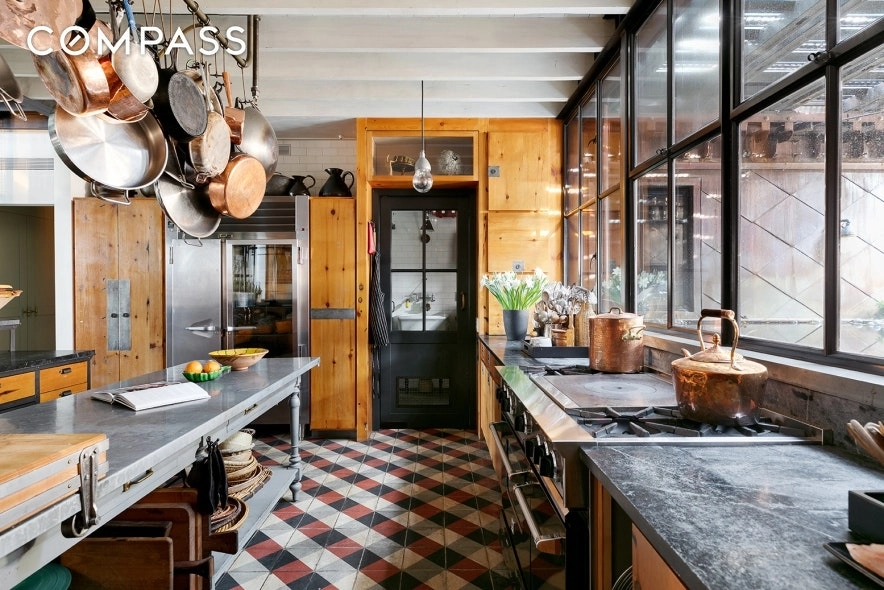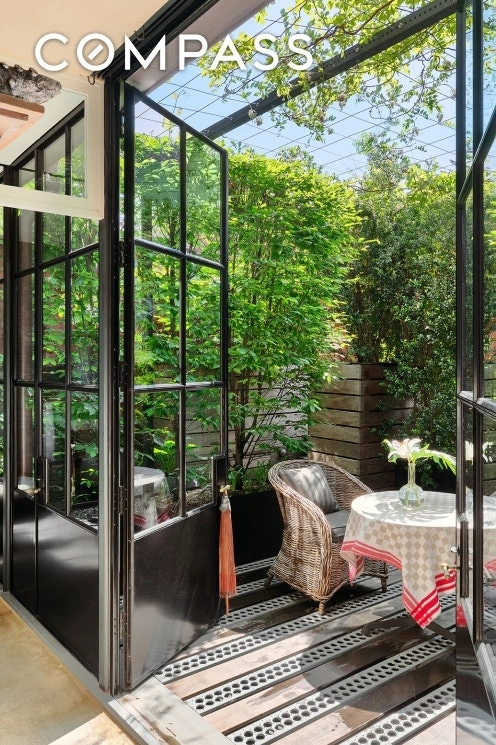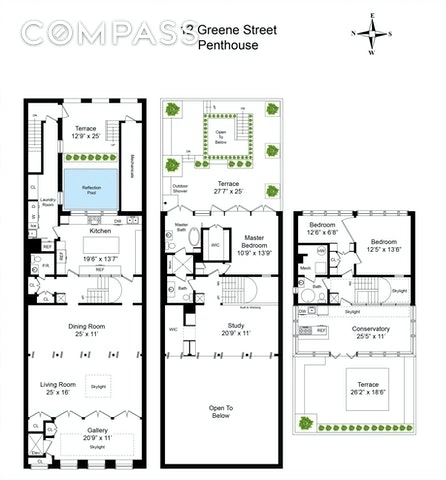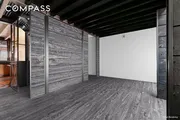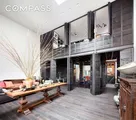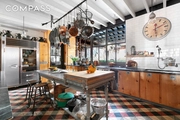$8,500,000
●
Co-op -
Off Market
12 Greene Street #5FL
Manhattan, NY 10013
3 Beds
4 Baths,
1
Half Bath
4500 Sqft
$11,146,516
RealtyHop Estimate
31.14%
Since Dec 1, 2020
NY-New York
Primary Model
About This Property
This spectacular, perfectly renovated and light-filled penthouse
loft is the epitome of elegant downtown living. Expertly blending
the nineteenth century industrial qualities of Soho's best
cast-iron architecture with a warm material palette, this luxurious
home has phenomenal volume for indoor and outdoor entertaining on a
grand scale, yet is private and cozy for day-to-day life. Spread
over three levels, this amazing townhouse in the sky boasts three
bedrooms, three and a half baths, three landscaped terraces, and a
reflecting pool.
The key-locked elevator opens to a sun-filled entry hall lined with a wall of glass and steel casement doors, three oversized east-facing windows, a large skylight, soaring ceilings of just under 19 feet, and a jaw-dropping vertical indoor garden. The amazing and lush green plantings soar from the tiled floor all the way to the skylight at the ceiling.
The casement doors open into a perfectly proportioned, 25' wide by 16' deep living room, also boasting double-height 19' ceilings and another skylight. A folding wall of shou sugi ban (flame-charred) wood, reclaimed from the roof, creates a partition for the gracious wood-beamed dining room, with multiple intimate seating areas but large enough to easily seat 24.
Beyond the dining room, an enormous kitchen is truly a chef's dream. Top-of-the-line appliances include a commercial grade Traulsen refrigerator, 48' BlueStar gas range with 24' French Top, integrated Bosch dishwasher, and an integrated under-counter refrigerator for refreshments. An immense casement window overlooks a reflecting pool and the first of three landscaped terraces. This truly custom made, one of a kind kitchen is complete with stone countertops, subway tile backsplash, a 1930s Monel sink, hemlock wood cabinetry, and a large zinc-topped kitchen island for additional prep space. The beautifully crafted cabinetry includes a spectacular steel and glass display cabinet to house glass or dishware. Many antique and vintage materials have been incorporated into the design of the kitchen, creating a unique character and warm ambience.
Adjoining the kitchen is a windowed laundry room with Asko washing machine and dryer, an antique utility or flower sink, ice machine, a concealed additional refrigerator, plentiful built-in storage and countertop workspace. A charming guest powder room is perfectly located off the stair hall.
A magnificent custom-fabricated steel staircase soars up the 3-story atrium between the kitchen and dining room to an enormous skylight. With imbedded glass discs in each stair tread, recalling the charming sidewalks suspended over some of Soho's oldest buildings' sidewalk vaults, the staircase floods the center of the loft with light, even on an overcast day.
The master suite spans most of the second floor. Featuring linen paneled walls and a linen canopy ceiling, the romantic master bedchamber is lined with steel and glass casement doors that lead out to one of the most beautiful landscaped terraces in all of Manhattan. The terrace is clad in wood decking, with trees, grasses, and mature plantings everywhere the eye looks, including enormous below-deck planters for full size trees, a beautiful grape-vine covered pergola, and even wild berry bushes. A perfect and very private outdoor shower is just outside the glass doors to the en-suite, marble-clad master bath - surely one of the most enchanting bathrooms anywhere. With a deep copper soaking tub with a heated base, radiant heated floors, fantastic storage and a marble and glass walk-in steam shower also opens through a frosted glass door to the matching guest bath off the common stair-hall.
Returning to the stair landing, a large study on the mezzanine has the same wood panels opening to overlook the living room. The study's storage wall contains a 'secret' walk in closet with copious additional storage, and a projector that drops via an electrically operated platform to screen films on the living room wall below.
The third floor holds two charming guest bedrooms that can be used as one suite or partitioned by swinging a movable wall into place. There is a full guest bath with a unique, round copper soaking tub. Opposite the bedrooms, a beautiful rooftop conservatory is outfitted with an entertaining kitchen, that includes a dishwasher, sink, under-counter fridge, a Miele electric cooktop with a teppanyaki and a grill, all of which are covered by custom counter panels when not in use. The conservatory opens out to the third landscaped terrace, with a unique square dining table built around the enormous skylight over the living space below. The rooftop is perfect for indoor/outdoor entertaining.
This apartment is turn-key, complete with multi-zone central A/C, wide-plank hardwood floors, and a Sonos sound system. With thoughtful touches throughout, including the recurring use of steel and glass doors and windows, the light-reflecting glass discs in the central staircase, and a dumbwaiter serving each of the floors, this is truly a one-of-a-kind home.
12 Greene Street is a boutique cooperative with five floor-through units. Built in 1869, by architect John B. Snook, who designed a number of notable cast-iron buildings around Soho, as well as the original Grand Central Depot, 12 Greene Street originally functioned as a store and warehouse. The building features a key-locked elevator and a video intercom system. A large enclosed storage unit with wine racks and shelving conveys with the apartment. Located in the Soho Cast Iron Historic District, the building is moments away from many world-class luxury boutiques, excellent and exciting restaurants in Soho, Tribeca, and the surrounding neighborhoods, easy transportation access, and the best amenities that downtown has to offer.
The key-locked elevator opens to a sun-filled entry hall lined with a wall of glass and steel casement doors, three oversized east-facing windows, a large skylight, soaring ceilings of just under 19 feet, and a jaw-dropping vertical indoor garden. The amazing and lush green plantings soar from the tiled floor all the way to the skylight at the ceiling.
The casement doors open into a perfectly proportioned, 25' wide by 16' deep living room, also boasting double-height 19' ceilings and another skylight. A folding wall of shou sugi ban (flame-charred) wood, reclaimed from the roof, creates a partition for the gracious wood-beamed dining room, with multiple intimate seating areas but large enough to easily seat 24.
Beyond the dining room, an enormous kitchen is truly a chef's dream. Top-of-the-line appliances include a commercial grade Traulsen refrigerator, 48' BlueStar gas range with 24' French Top, integrated Bosch dishwasher, and an integrated under-counter refrigerator for refreshments. An immense casement window overlooks a reflecting pool and the first of three landscaped terraces. This truly custom made, one of a kind kitchen is complete with stone countertops, subway tile backsplash, a 1930s Monel sink, hemlock wood cabinetry, and a large zinc-topped kitchen island for additional prep space. The beautifully crafted cabinetry includes a spectacular steel and glass display cabinet to house glass or dishware. Many antique and vintage materials have been incorporated into the design of the kitchen, creating a unique character and warm ambience.
Adjoining the kitchen is a windowed laundry room with Asko washing machine and dryer, an antique utility or flower sink, ice machine, a concealed additional refrigerator, plentiful built-in storage and countertop workspace. A charming guest powder room is perfectly located off the stair hall.
A magnificent custom-fabricated steel staircase soars up the 3-story atrium between the kitchen and dining room to an enormous skylight. With imbedded glass discs in each stair tread, recalling the charming sidewalks suspended over some of Soho's oldest buildings' sidewalk vaults, the staircase floods the center of the loft with light, even on an overcast day.
The master suite spans most of the second floor. Featuring linen paneled walls and a linen canopy ceiling, the romantic master bedchamber is lined with steel and glass casement doors that lead out to one of the most beautiful landscaped terraces in all of Manhattan. The terrace is clad in wood decking, with trees, grasses, and mature plantings everywhere the eye looks, including enormous below-deck planters for full size trees, a beautiful grape-vine covered pergola, and even wild berry bushes. A perfect and very private outdoor shower is just outside the glass doors to the en-suite, marble-clad master bath - surely one of the most enchanting bathrooms anywhere. With a deep copper soaking tub with a heated base, radiant heated floors, fantastic storage and a marble and glass walk-in steam shower also opens through a frosted glass door to the matching guest bath off the common stair-hall.
Returning to the stair landing, a large study on the mezzanine has the same wood panels opening to overlook the living room. The study's storage wall contains a 'secret' walk in closet with copious additional storage, and a projector that drops via an electrically operated platform to screen films on the living room wall below.
The third floor holds two charming guest bedrooms that can be used as one suite or partitioned by swinging a movable wall into place. There is a full guest bath with a unique, round copper soaking tub. Opposite the bedrooms, a beautiful rooftop conservatory is outfitted with an entertaining kitchen, that includes a dishwasher, sink, under-counter fridge, a Miele electric cooktop with a teppanyaki and a grill, all of which are covered by custom counter panels when not in use. The conservatory opens out to the third landscaped terrace, with a unique square dining table built around the enormous skylight over the living space below. The rooftop is perfect for indoor/outdoor entertaining.
This apartment is turn-key, complete with multi-zone central A/C, wide-plank hardwood floors, and a Sonos sound system. With thoughtful touches throughout, including the recurring use of steel and glass doors and windows, the light-reflecting glass discs in the central staircase, and a dumbwaiter serving each of the floors, this is truly a one-of-a-kind home.
12 Greene Street is a boutique cooperative with five floor-through units. Built in 1869, by architect John B. Snook, who designed a number of notable cast-iron buildings around Soho, as well as the original Grand Central Depot, 12 Greene Street originally functioned as a store and warehouse. The building features a key-locked elevator and a video intercom system. A large enclosed storage unit with wine racks and shelving conveys with the apartment. Located in the Soho Cast Iron Historic District, the building is moments away from many world-class luxury boutiques, excellent and exciting restaurants in Soho, Tribeca, and the surrounding neighborhoods, easy transportation access, and the best amenities that downtown has to offer.
Unit Size
4,500Ft²
Days on Market
1256 days
Land Size
-
Price per sqft
$1,889
Property Type
Co-op
Property Taxes
-
HOA Dues
$3,400
Year Built
1869
Last updated: 3 months ago (RLS #OLRS-169539)
Price History
| Date / Event | Date | Event | Price |
|---|---|---|---|
| Nov 21, 2020 | No longer available | - | |
| No longer available | |||
| Nov 6, 2020 | Sold | $8,500,000 | |
| Sold | |||
| Sep 25, 2020 | In contract | - | |
| In contract | |||
| Mar 26, 2020 | Relisted | $8,700,000 | |
| Relisted | |||
| Mar 25, 2020 | No longer available | - | |
| No longer available | |||
Show More

Property Highlights
Parking Available
Air Conditioning
With View
Interior Details
Bedroom Information
Bedrooms: 3
Bathroom Information
Full Bathrooms: 3
Half Bathrooms: 1
Interior Information
Interior Features: Entrance Foyer
Appliances: Dryer, Washer
Living Area: 4500
Room Information
Rooms: 8
Exterior Details
Property Information
Year Built: 1869
Building Information
Outdoor Living Structures: Terrace
Pets Allowed: Building Yes, Yes
Lot Information
Lot Size Dimensions: 0.0 x 0.0
Land Information
Tax Lot: 14
Tax Block: 230
Utilities Details
Cooling Type: Central Air
Location Details
Subdivision Name: Soho
Stories Total: 5
Association Fee: $3,400
Comparables
Unit
Status
Status
Type
Beds
Baths
ft²
Price/ft²
Price/ft²
Asking Price
Listed On
Listed On
Closing Price
Sold On
Sold On
HOA + Taxes
Sold
Co-op
3
Beds
3
Baths
4,250 ft²
$1,881/ft²
$7,995,000
Apr 10, 2018
$7,995,000
Feb 14, 2020
$6,800/mo
Sold
Co-op
3
Beds
3
Baths
4,200 ft²
$1,786/ft²
$7,500,000
Oct 6, 2020
$7,500,000
Mar 16, 2021
$6,800/mo
Sold
Co-op
3
Beds
3
Baths
3,800 ft²
$1,987/ft²
$7,550,000
Mar 10, 2017
$7,550,000
Jul 25, 2017
$6,800/mo
Condo
3
Beds
4
Baths
3,184 ft²
$2,668/ft²
$8,495,000
Jan 4, 2021
$8,495,000
Jul 15, 2021
$12,356/mo
Condo
3
Beds
4
Baths
3,200 ft²
$2,305/ft²
$7,375,000
Apr 7, 2023
$7,375,000
Oct 30, 2023
$4,051/mo
Condo
3
Beds
3
Baths
3,000 ft²
$2,667/ft²
$8,000,000
Nov 16, 2017
$8,000,000
Jun 1, 2018
$4,004/mo
In Contract
Condo
3
Beds
4
Baths
4,781 ft²
$1,777/ft²
$8,495,000
Sep 29, 2022
-
$7,394/mo
Active
Co-op
3
Beds
3
Baths
4,200 ft²
$1,786/ft²
$7,500,000
Mar 4, 2024
-
$9,150/mo
Active
Condo
3
Beds
4
Baths
4,848 ft²
$2,062/ft²
$9,995,000
Sep 29, 2023
-
$6,344/mo
Active
Condo
3
Beds
4
Baths
2,950 ft²
$2,881/ft²
$8,500,000
Mar 15, 2024
-
$13,729/mo
Active
Condo
3
Beds
4
Baths
2,902 ft²
$2,753/ft²
$7,990,000
Feb 28, 2024
-
$16,164/mo
In Contract
Condo
3
Beds
4
Baths
2,830 ft²
$2,703/ft²
$7,650,000
Feb 14, 2023
-
$9,199/mo
Past Sales
| Date | Unit | Beds | Baths | Sqft | Price | Closed | Owner | Listed By |
|---|---|---|---|---|---|---|---|---|
|
05/30/2017
|
3 Bed
|
4 Bath
|
4500 ft²
|
$9,950,000
3 Bed
4 Bath
4500 ft²
|
$8,500,000
-14.57%
11/06/2020
|
-
|
Joshua Wesoky
Compass
|
|
|
10/19/1999
|
|
5 Bed
|
2 Bath
|
-
|
$129,900
5 Bed
2 Bath
|
$127,000
-2.23%
03/27/2000
|
-
|
Thomas Brady
RE/MAX Preferred
|
Building Info

About Downtown Manhattan
Similar Homes for Sale

$7,990,000
- 3 Beds
- 4 Baths
- 2,902 ft²
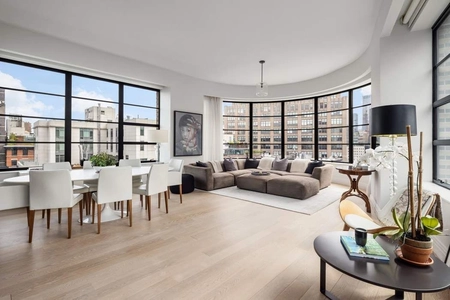
$8,500,000
- 3 Beds
- 4 Baths
- 2,950 ft²






