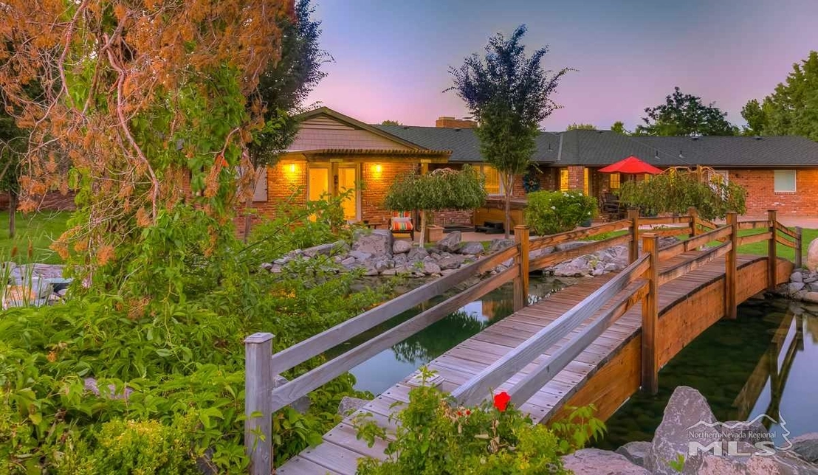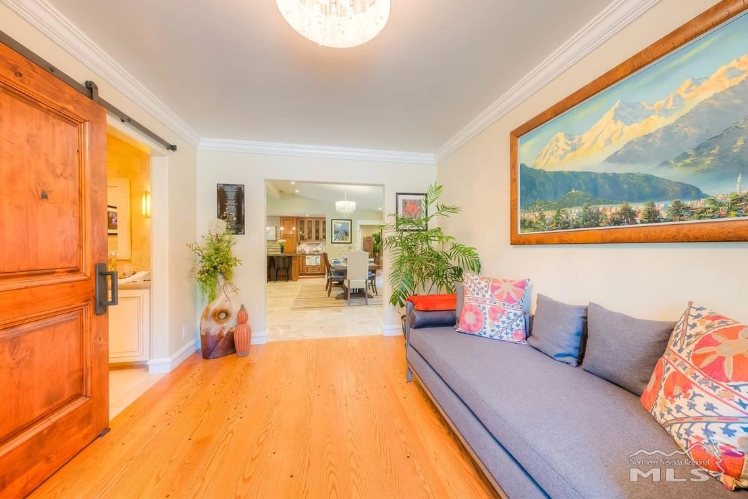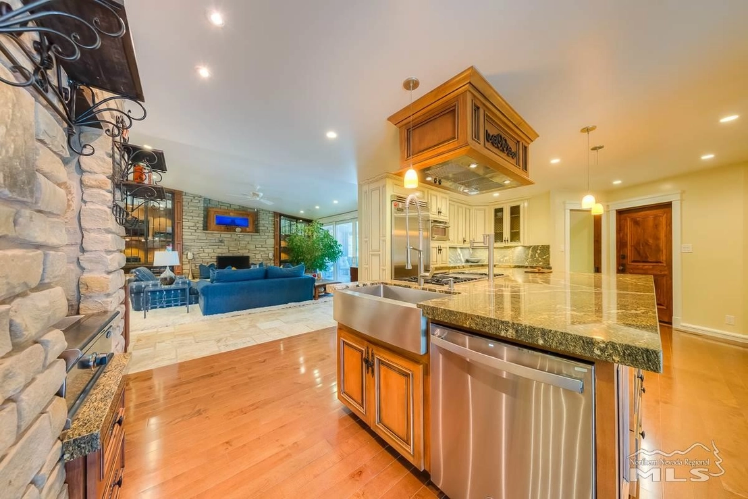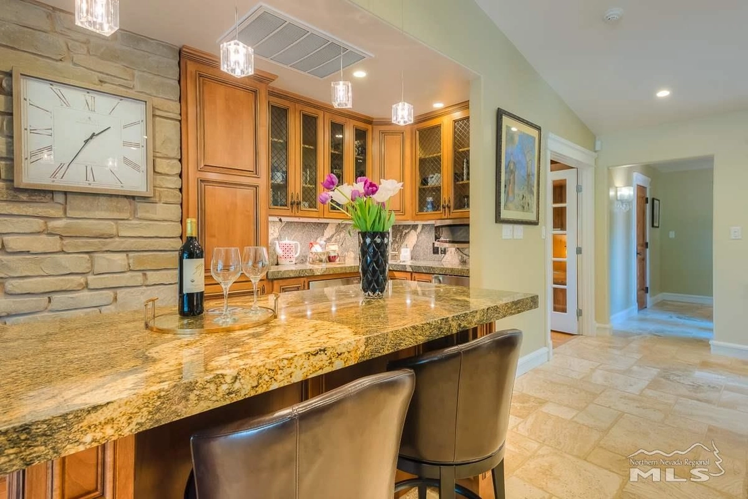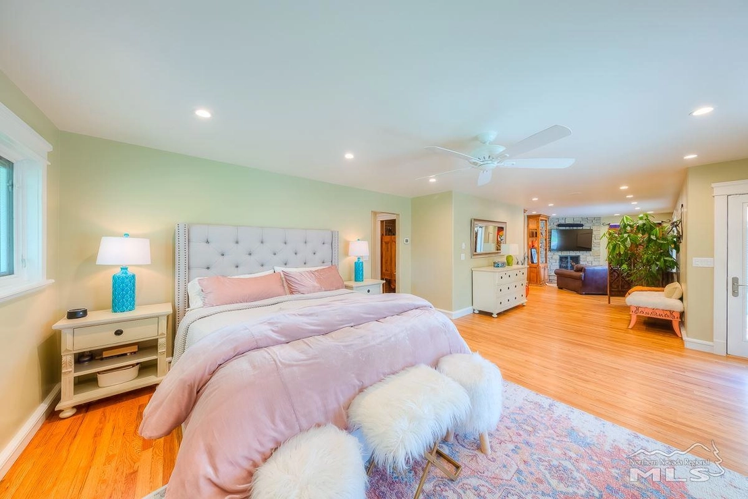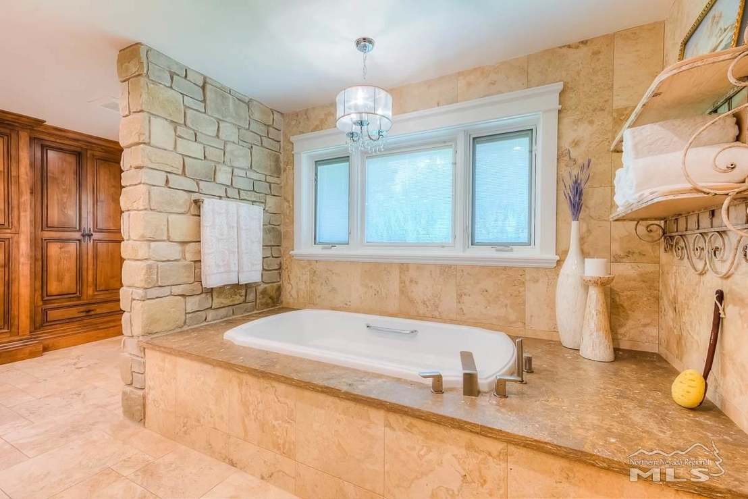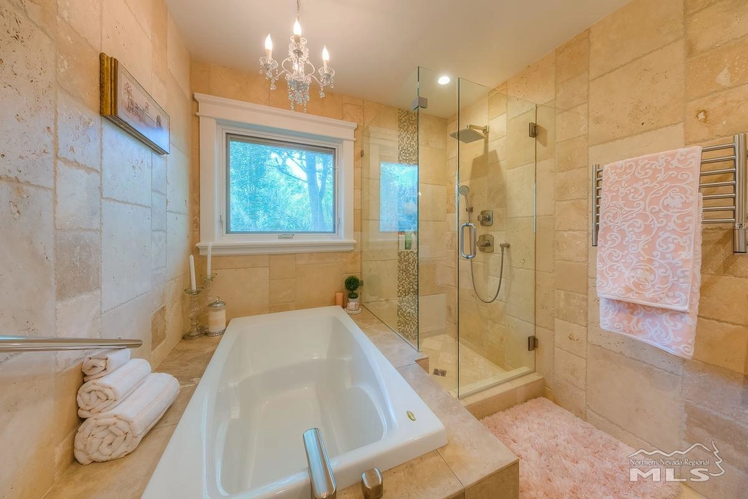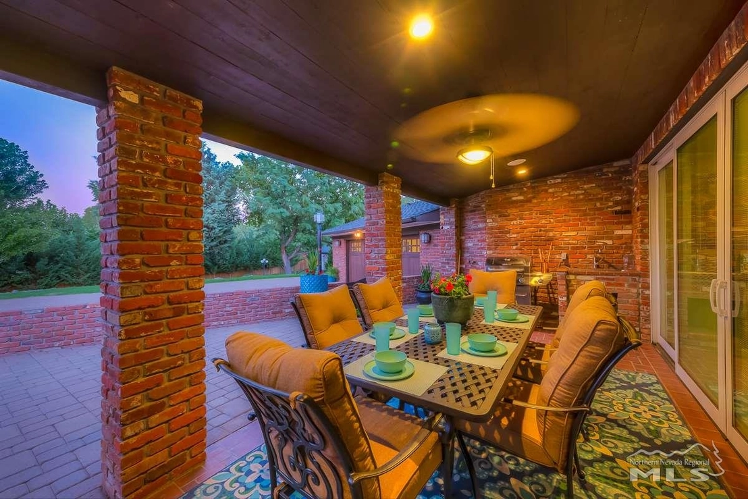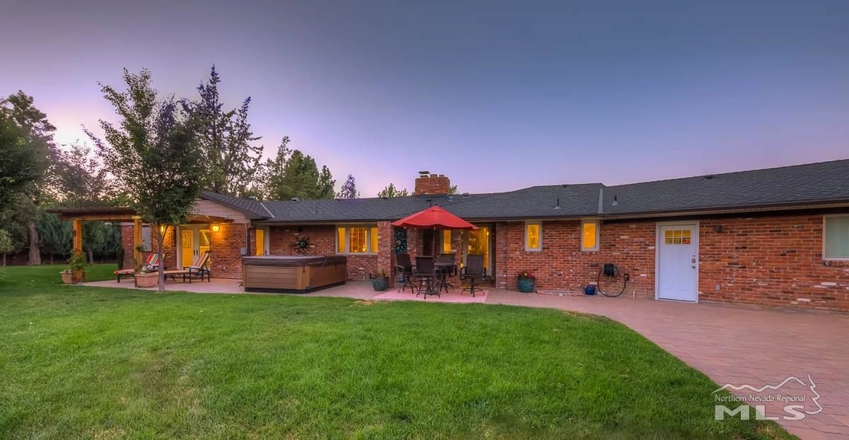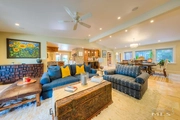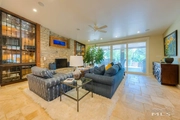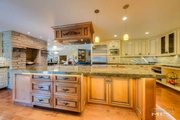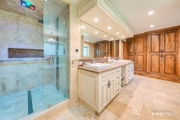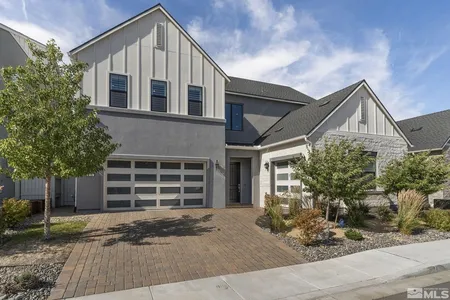$2,406,199*
●
House -
Off Market
1180 W Peckham Lane
Reno, NV 89509
Studio
5 Baths,
1
Half Bath
4241 Sqft
$1,602,000 - $1,958,000
Reference Base Price*
35.18%
Since Oct 1, 2020
National-US
Primary Model
About This Property
Luxury remodeled gated executive estate on 1.55 acres with views in
the heart of Reno and less than 10 minutes from the Reno Tahoe
International Airport. The home remodel was completed in 2017. 1180
W Peckham personifies elegance and luxury. Large chef's kitchen
with double oven, gas cook top, Sub Zero refrigerator, wok burner,
large spacious island and custom cabinets & granite. The great room
ideal for entertaining having a large family room, a dining area
with bar and opens onto an outdoor patio area. The family room and
living rooms both have elegant fireplace centerpieces to create the
perfect ambience to relax in the evening. The master bedroom suite
open onto a private covered patio overlooking a year round pond and
boasts high ceilings, large walk-in closet, dual vanity, tub, steam
shower and custom cabinets. 1180 W Peckham has 2 more bedrooms and
the main level and 2 bedrooms downstairs giving you an ideal
combination for bedrooms and offices. The home is heated using an
efficient geothermal and natural gas heating and cooling system
giving you maximum comfort and low energy bills. The detached 6 car
garage has geothermal heating, high ceilings, great lighting and is
fully insulated making it perfect for a collector or for restoring
your cars to their former glory. Plus there is an attached 2 car
garage. The landscaping is elegant and functional including
automatic gates, privacy fencing, lawns, a pond with a custom
redwood foot bridge, 20,000 sq ft of pavers, a bonus building that
could be used as a She Shed and a garden shed. 1180 W Peckham is in
the heart of Reno, it is within walking distance of shops,
restaurants and cafes, it's less than 10 minutes from the airport
and 30 minutes from Lake Tahoe. This home is also located within
the most desirable school zones in Reno. Listing Agent: Donal
Minihan Email Address: [email protected] Broker: RE/MAX
Professionals The family room and living rooms both have elegant
fireplace centerpieces to create the perfect ambience to relax in
the evening. The master bedroom suite open onto a private covered
patio overlooking a year round pond and boasts high ceilings, large
walk-in closet, dual vanity, tub, steam shower and custom cabinets.
1180 W Peckham has 2 more bedrooms and the main level and 2
bedrooms downstairs giving you an ideal combination for bedrooms
and offices. The home is heated using an efficient geothermal and
natural gas heating and cooling system giving you maximum comfort
and low energy bills. The detached 6 car garage has geothermal
heating, high ceilings, great lighting and is fully insulated
making it perfect for a collector or for restoring your cars to
their former glory. Plus there is an attached 2 car garage. The
landscaping is elegant and functional including automatic gates,
privacy fencing, lawns, a pond with a custom redwood foot bridge,
20,000 sq ft of pavers, a bonus building that could be used as a
She Shed and a garden shed. 1180 W Peckham is in the heart of Reno,
it is within walking distance of shops, restaurants and cafes, it's
less than 10 minutes from the airport and 30 minutes from Lake
Tahoe. This home is also located within the most desirable school
zones in Reno.
The manager has listed the unit size as 4241 square feet.
The manager has listed the unit size as 4241 square feet.
Unit Size
4,241Ft²
Days on Market
-
Land Size
1.55 acres
Price per sqft
$420
Property Type
House
Property Taxes
$4,374
HOA Dues
-
Year Built
1960
Price History
| Date / Event | Date | Event | Price |
|---|---|---|---|
| Sep 22, 2020 | No longer available | - | |
| No longer available | |||
| Sep 18, 2020 | Sold to Keith E Bucy, Vickie R Bucy | $1,780,000 | |
| Sold to Keith E Bucy, Vickie R Bucy | |||
| Jul 20, 2020 | Listed | $1,780,000 | |
| Listed | |||
| Oct 10, 2019 | No longer available | - | |
| No longer available | |||
| Sep 15, 2019 | Price Decreased |
$1,788,800
↓ $101K
(5.4%)
|
|
| Price Decreased | |||
Show More

Property Highlights
Fireplace
With View
Comparables
Unit
Status
Status
Type
Beds
Baths
ft²
Price/ft²
Price/ft²
Asking Price
Listed On
Listed On
Closing Price
Sold On
Sold On
HOA + Taxes
Active
House
4
Beds
4.5
Baths
4,143 ft²
$410/ft²
$1,699,000
Aug 10, 2023
-
$1,314/mo
Active
House
5
Beds
7
Baths
4,719 ft²
$371/ft²
$1,750,000
Nov 18, 2023
-
$818/mo
Past Sales
| Date | Unit | Beds | Baths | Sqft | Price | Closed | Owner | Listed By |
|---|---|---|---|---|---|---|---|---|
|
07/20/2020
|
|
Loft
|
5 Bath
|
4241 ft²
|
$1,780,000
Loft
5 Bath
4241 ft²
|
-
-
|
-
|
-
|
|
05/10/2019
|
|
4 Bed
|
5 Bath
|
3985 ft²
|
$1,890,000
4 Bed
5 Bath
3985 ft²
|
-
-
|
-
|
-
|
|
07/30/2017
|
|
4 Bed
|
4.5 Bath
|
3985 ft²
|
-
4 Bed
4.5 Bath
3985 ft²
|
-
-
|
-
|
-
|
Building Info







