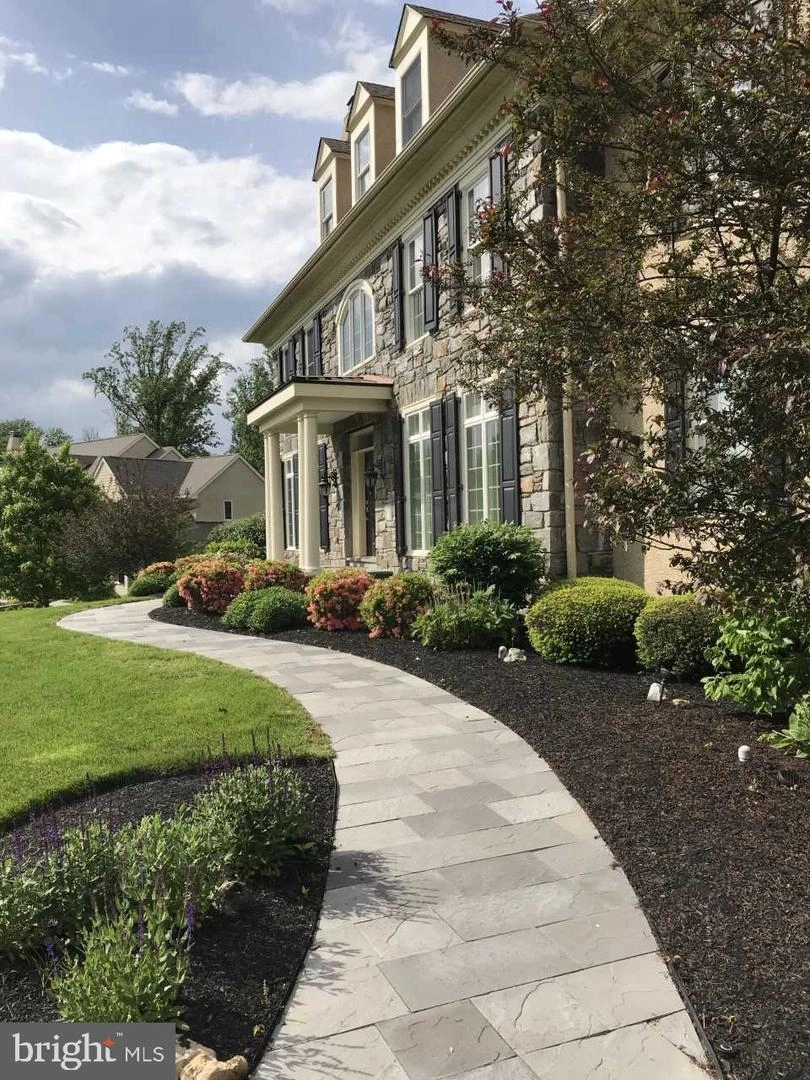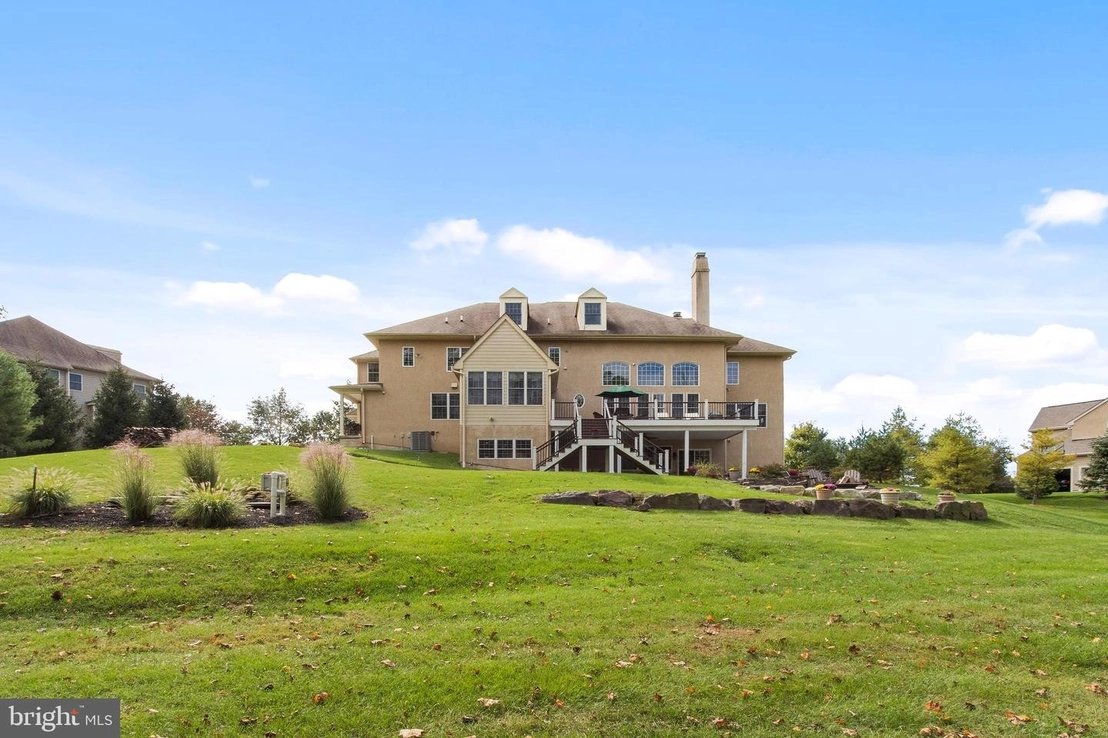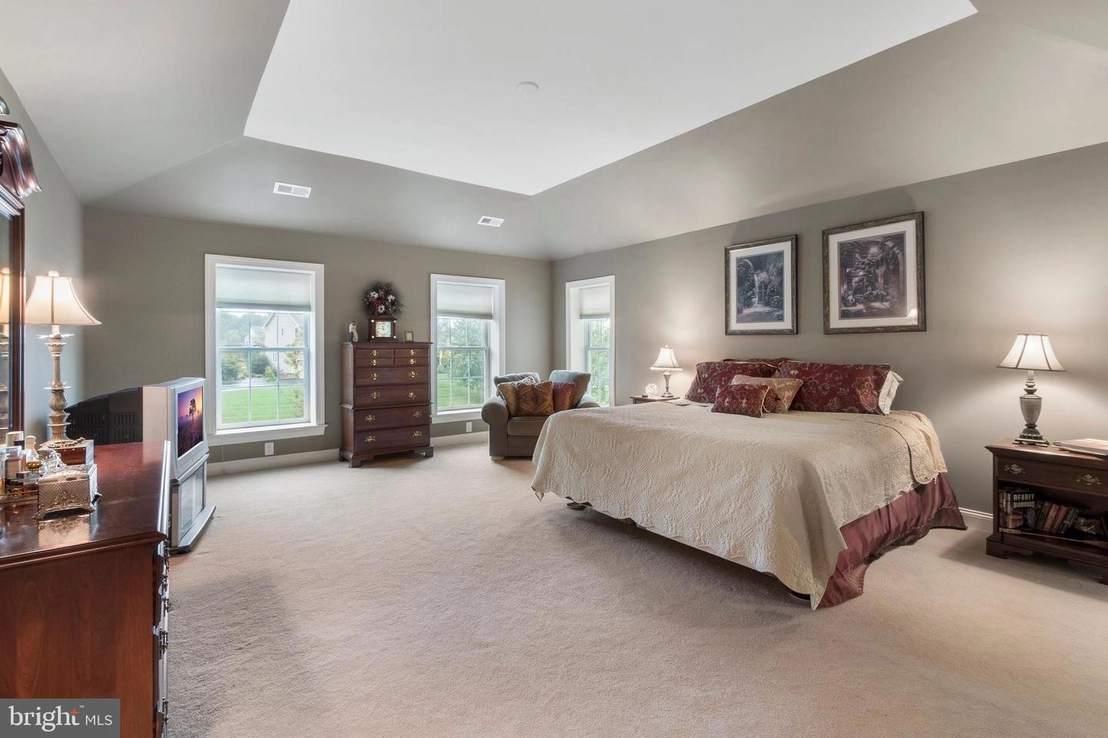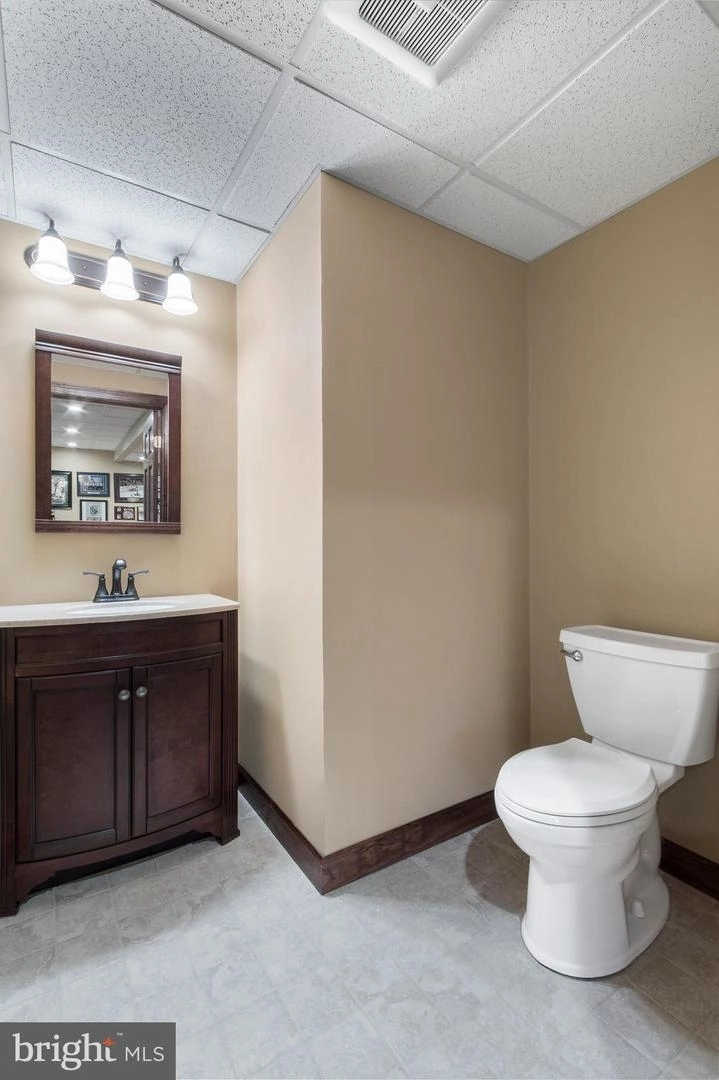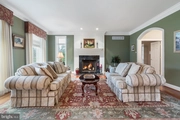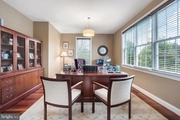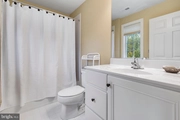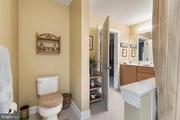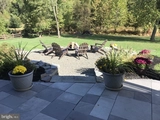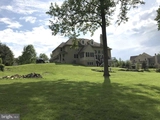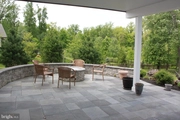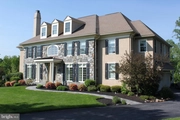$1,378,680*
●
House -
Off Market
118 WAVERLY CIR
PHOENIXVILLE, PA 19460
5 Beds
7 Baths,
3
Half Baths
$1,103,000 - $1,347,000
Reference Base Price*
12.55%
Since Nov 1, 2021
National-US
Primary Model
About This Property
BACK ON THE MARKET!!! Welcome to 118 Waverly Circle located in the
highly desirable and beautiful, Valley Park Development by Bentley
in beautiful Chester County abutting the Pickering Creek Reservoir
in the most prestigious 31 Home development with spacious open
space lots. Spend some time and look at the VIRTUAL TOUR of this
magnificent home! This development is Private, Serene, Peaceful,
and Friendly!!! This Magnificent Home is in immaculate condition,
located in close proximity to Valley Forge National Park, Rt 23, Rt
202, Rt 422, the Blue Route and the PA Turnpike. Only a 5 miles
from the Amtrak train station serving the Northeast corridor
including Wash. DC, Baltimore, Delaware, NYC, and Boston. This
Fantastic Executive Home has 5 bedrooms, 4 full bathrooms and 3
half bathrooms located on the outer edge of the development with a
private serene setting. Enter the Home through the spectacular
front foyer into the elegant Living Room with gas fireplace and the
Dining Room with Brazilian Cherry Wood Flooring throughout the
first floor. This open living space floor plan continues into the
magnificent Family Room with wood burning fireplace, 2 story
ceilings and recessed lighting. Open to the gourmet custom designed
Kitchen with plenty of granite counter tops, center-island with
seating, and top of the line appliances. Continue into the first
floor custom designed Office and Sun Room overlooking the scenic
and private rear yard. Dine in the second Sun Room with beautiful
view of the scenery and access to the second floor newly-built
oversized deck. Relax on the rear second floor deck and fall in
love with the extreme privacy and tranquil scenery of this 1.3 acre
property. Walk up the wide staircases to the second floor with 4
large bedrooms with high ceilings, large closets, 3 private
bathrooms along with one Jack and Jill bathroom. Enter the spacious
Master Bedroom with tray ceiling, Dressing Room and plenty of
closet space and Master Bathroom, over-sized shower, Jacuzzi, and
ceramic tile flooring. Also located on the second floor is an
over-sized Laundry Room with washer and dryer and tub sink for your
convenience. Walk up a stairway to the third floor attic with
plenty of space for storage. This home features a fully finished
basement specially designed for entertainment! Gather with friends
around the 12 seat custom bar with wet bar features including sink,
wine cooler, refrigerator, and new half bathroom. This Home
features an incredible finished basement having high ceilings,
recessed lighting, gas fireplace, Work-out Room, Craft Room, Office
and plenty of storage. Walk out the basement onto the newly
installed exterior Greystone Hardscaped patio designed for outdoor
entertainment or just relaxing around the 2 fire pits and enjoy the
spectacular view and private back yard. This home also
features a 3 car garage, 4 zone HVAC system, intercom system,
security alarm, in ground landscaping sprinkler system, (2) 200 amp
electric panels. This Home is spectacular with one of the most
sought after lots in the development. The Neighborhood has an
amazing HOA that constantly monitors the open space and the HOA
dues are only $400 annually! A virtual tour of the home is
available. All furniture is negotiable. One of the Owners is
a licensed Real Estate Agent . THE SELLERS ARE MOTIVATED AND WILL
ENTERTAIN ALL REASONABLE OFFERS! Come and see this GEM!!! Schedule
in - person tour thru your agent or call the listing agent
for details.
Unit Size
-
Days on Market
-
Land Size
1.13 acres
Price per sqft
-
Property Type
House
Property Taxes
$21,669
HOA Dues
$25
Year Built
2006
Price History
| Date / Event | Date | Event | Price |
|---|---|---|---|
| Oct 6, 2021 | No longer available | - | |
| No longer available | |||
| Mar 21, 2021 | In contract | - | |
| In contract | |||
| Jan 9, 2021 | Relisted | $1,225,000 | |
| Relisted | |||
| Dec 25, 2020 | No longer available | - | |
| No longer available | |||
| Dec 18, 2020 | Relisted | $1,225,000 | |
| Relisted | |||
Show More

Property Highlights
Air Conditioning
Garage
Parking Available
Comparables
Unit
Status
Status
Type
Beds
Baths
ft²
Price/ft²
Price/ft²
Asking Price
Listed On
Listed On
Closing Price
Sold On
Sold On
HOA + Taxes
Sold
House
5
Beds
6
Baths
-
$950,000
Jul 21, 2016
$950,000
Oct 31, 2016
$1,000/mo
In Contract
House
5
Beds
5
Baths
4,096 ft²
$338/ft²
$1,385,000
Aug 25, 2023
-
$690/mo
Past Sales
| Date | Unit | Beds | Baths | Sqft | Price | Closed | Owner | Listed By |
|---|---|---|---|---|---|---|---|---|
|
04/09/2020
|
|
5 Bed
|
7 Bath
|
-
|
$1,349,000
5 Bed
7 Bath
|
-
-
|
-
|
-
|
|
05/10/2019
|
|
5 Bed
|
7 Bath
|
-
|
$1,399,000
5 Bed
7 Bath
|
-
-
|
-
|
-
|
Building Info






