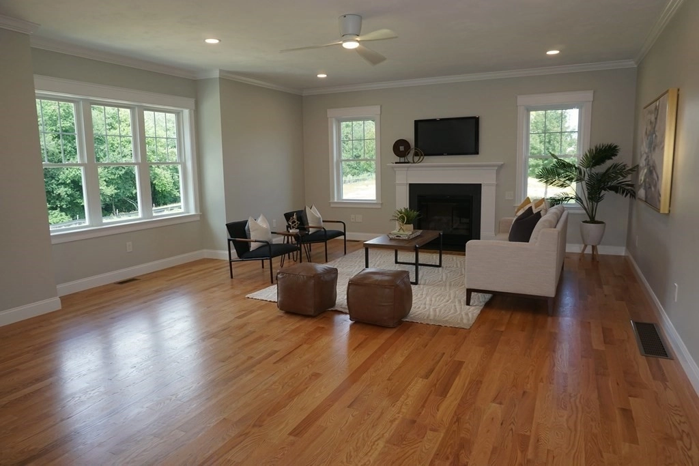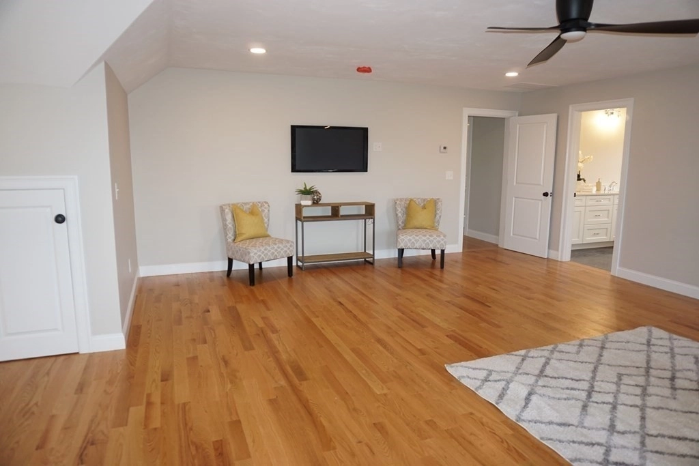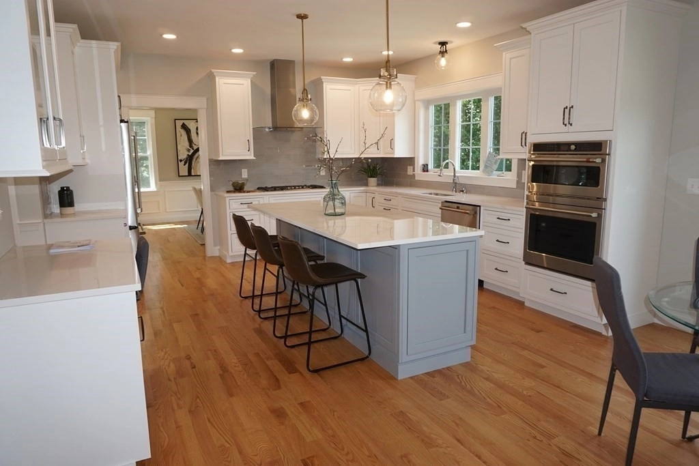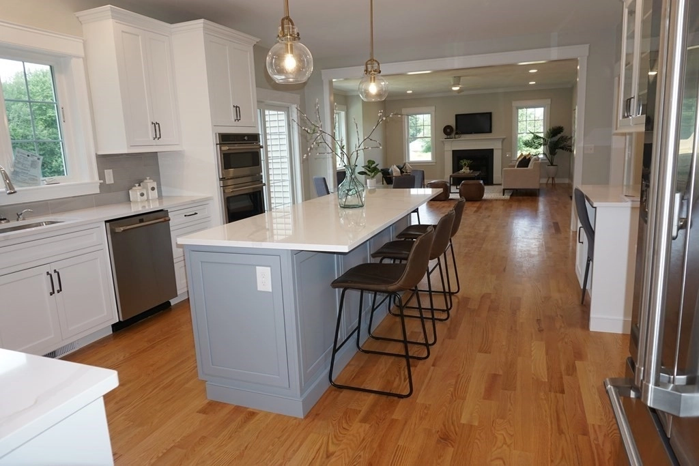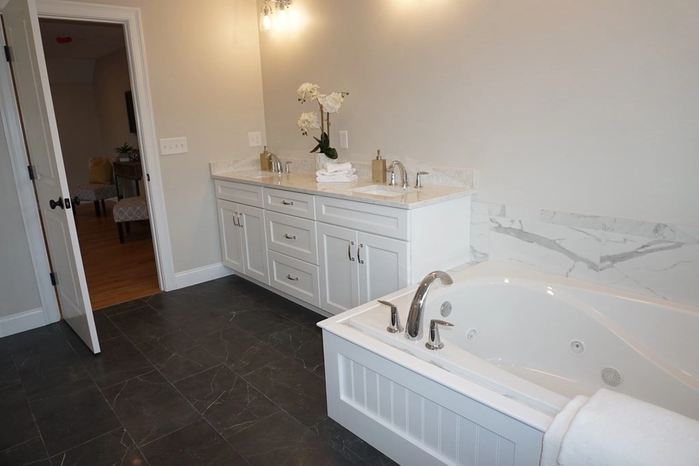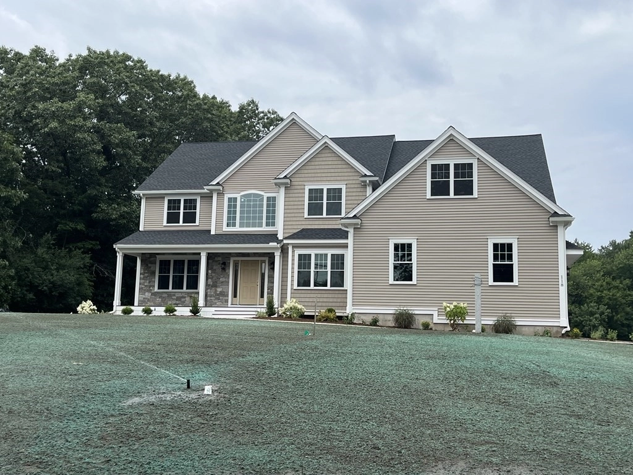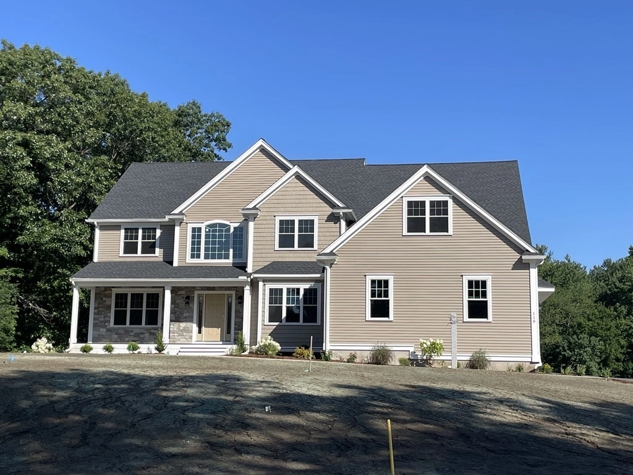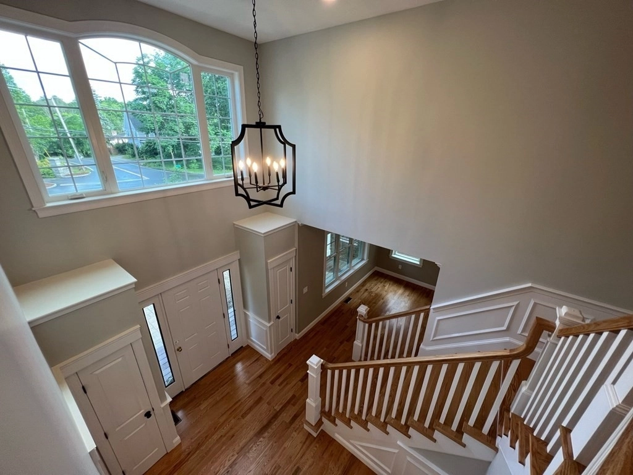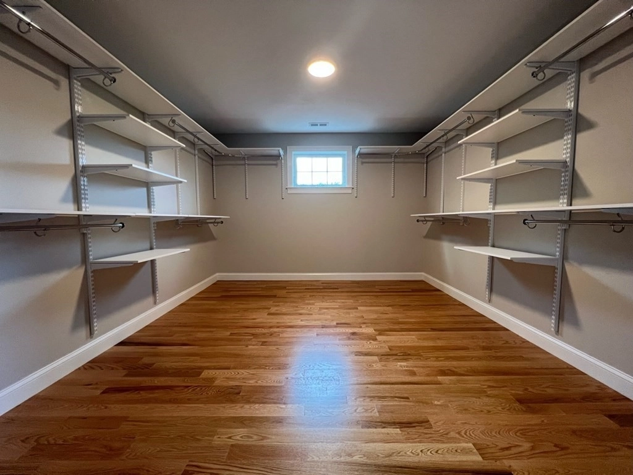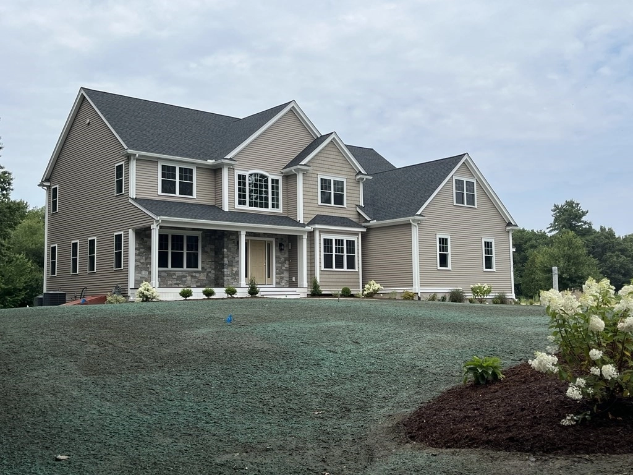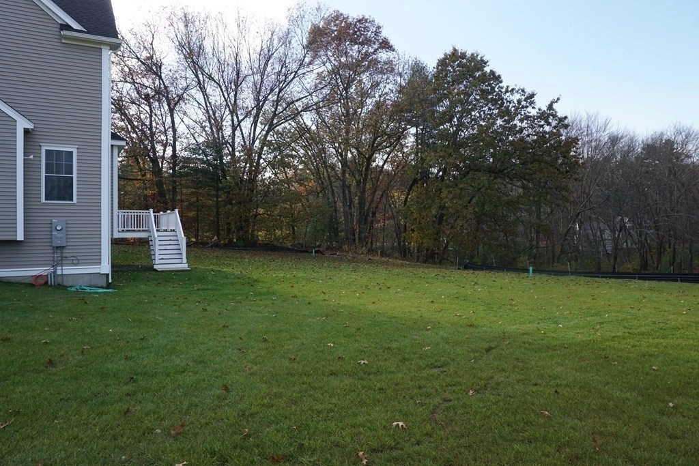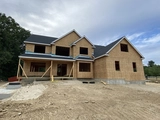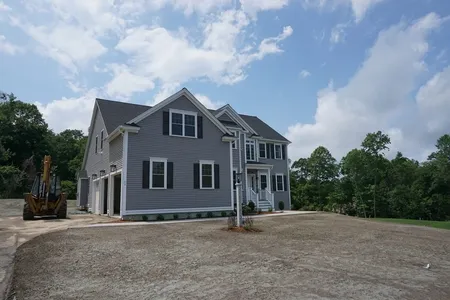Middlesex


118 Main Street





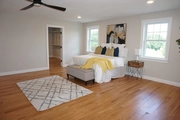








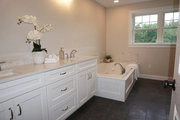





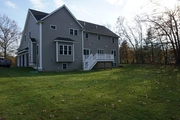


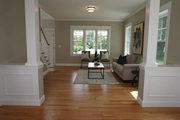



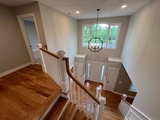






1 /
34
Map
$1,448,500
↓ $10K (0.7%)
●
House -
For Sale
118 Main Street
Westford, MA 01886
4 Beds
3 Baths,
1
Half Bath
$7,113
Estimated Monthly
$0
HOA / Fees
About This Property
New Construction by quality, Local Builder! This beautiful custom
colonial is set on a beautiful, gently rolling 1.52 acres that was
formerly horse pasture, ideal for a pool or other outdoor
recreation activity. The home features 4 generous sized bedrooms, 3
baths, 3 car garage, Study that could be used as a 5th bedroom with
adjacent full bath, farmers porch with natural stone veneer. Open
concept kitchen, large island, beverage center, & adjacent eating
area, mudroom, large family room w/ fireplace, front to back living
room & formal dining room w/ columns, large open 2 story foyer w/
turned staircase. Large primary bedroom with huge walk in
closet and spacious en suite Master Bath featuring large custom
tile shower & large jetted tub. Maintenance free exterior,
attractive landscape package including paver walkway and irrigation
system. Upgrades Include Hardwood throughout the 1st floor &
Primary bedroom.
Unit Size
-
Days on Market
252 days
Land Size
1.52 acres
Price per sqft
-
Property Type
House
Property Taxes
-
HOA Dues
-
Year Built
2023
Listed By
Sam Palmer
Westford Real Estate, Inc.
Last updated: 5 days ago (MLSPIN #73147620)
Price History
| Date / Event | Date | Event | Price |
|---|---|---|---|
| Apr 11, 2024 | Price Decreased |
$1,448,500
↓ $10K
(0.7%)
|
|
| Price Decreased | |||
| Feb 26, 2024 | Price Decreased |
$1,458,500
↓ $10K
(0.7%)
|
|
| Price Decreased | |||
| Dec 14, 2023 | Relisted | $1,468,500 | |
| Relisted | |||
| Dec 12, 2023 | No longer available | - | |
| No longer available | |||
| Sep 22, 2023 | Price Decreased |
$1,468,500
↓ $10K
(0.7%)
|
|
| Price Decreased | |||
Show More

Property Highlights
Garage
Air Conditioning
Fireplace
Interior Details
Kitchen Information
Level: First
Width: 15
Length: 20
Features: Flooring - Hardwood, Kitchen Island, Recessed Lighting
Area: 300
Bathroom #2 Information
Level: Second
Area: 120
Width: 10
Features: Bathroom - Full
Length: 12
Bathroom #1 Information
Area: 18
Features: Bathroom - Half
Length: 6
Level: First
Width: 3
Bedroom #2 Information
Level: Second
Features: Flooring - Wall to Wall Carpet
Width: 13
Length: 15
Area: 195
Bedroom #4 Information
Area: 182
Length: 14
Level: Second
Features: Flooring - Wall to Wall Carpet
Width: 13
Dining Room Information
Width: 13
Features: Flooring - Hardwood
Length: 15
Level: First
Area: 195
Bedroom #3 Information
Features: Flooring - Wall to Wall Carpet
Width: 13
Length: 15
Area: 195
Level: Second
Living Room Information
Length: 15
Level: First
Area: 195
Features: Flooring - Hardwood
Width: 13
Family Room Information
Length: 24
Level: First
Features: Flooring - Hardwood
Width: 18
Area: 432
Bathroom #3 Information
Width: 12
Features: Bathroom - Tiled With Shower Stall
Level: Second
Area: 168
Length: 14
Master Bedroom Information
Features: Bathroom - Full, Walk-In Closet(s), Flooring - Hardwood
Level: Second
Length: 24
Width: 18
Area: 432
Office Information
Length: 11
Level: First
Area: 110
Features: Flooring - Hardwood
Width: 10
Master Bathroom Information
Features: Yes
Bathroom Information
Half Bathrooms: 1
Full Bathrooms: 2
Interior Information
Interior Features: Office
Appliances: Gas Water Heater
Flooring Type: Wood, Tile, Carpet, Flooring - Hardwood
Laundry Features: Flooring - Stone/Ceramic Tile, Second Floor
Room Information
Rooms: 9
Fireplace Information
Has Fireplace
Fireplace Features: Family Room
Fireplaces: 1
Basement Information
Basement: Full, Concrete
Parking Details
Has Garage
Attached Garage
Parking Features: Attached
Garage Spaces: 3
Exterior Details
Property Information
Year Built Source: Builder
Year Built Details: Actual
PropertySubType: Single Family Residence
Building Information
Building Area Units: Square Feet
Window Features: Insulated Windows
Construction Materials: Frame
Lead Paint: None
Lot Information
Lot Features: Level
Lot Size Area: 1.52
Lot Size Units: Acres
Lot Size Acres: 1.52
Zoning: RA
Parcel Number: 5108416
Land Information
Water Source: Public
Utilities Details
Cooling Type: Central Air
Heating Type: Forced Air, Natural Gas
Sewer : Private Sewer



