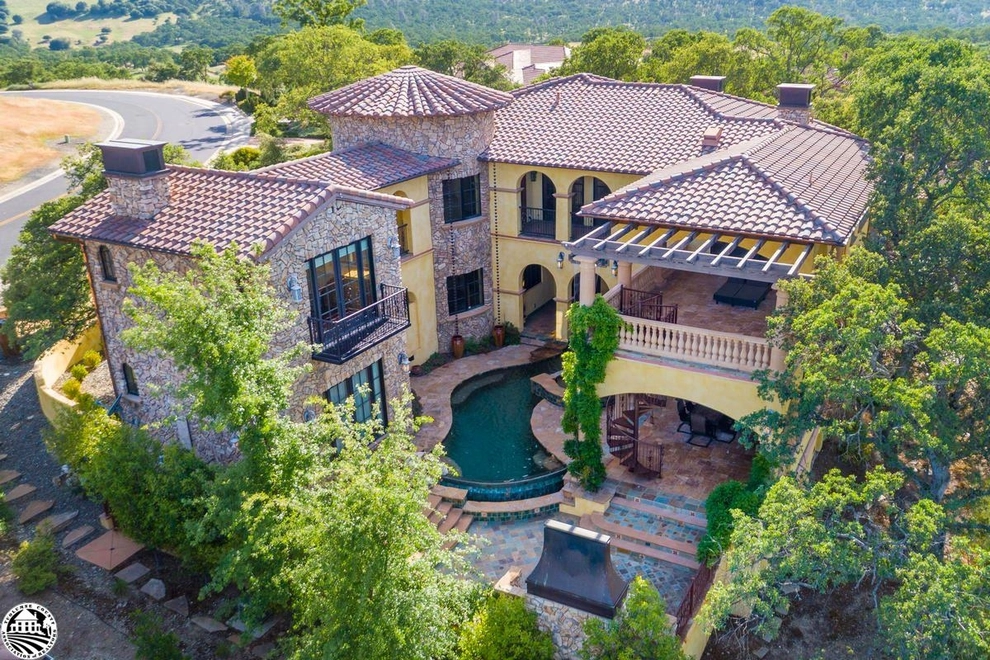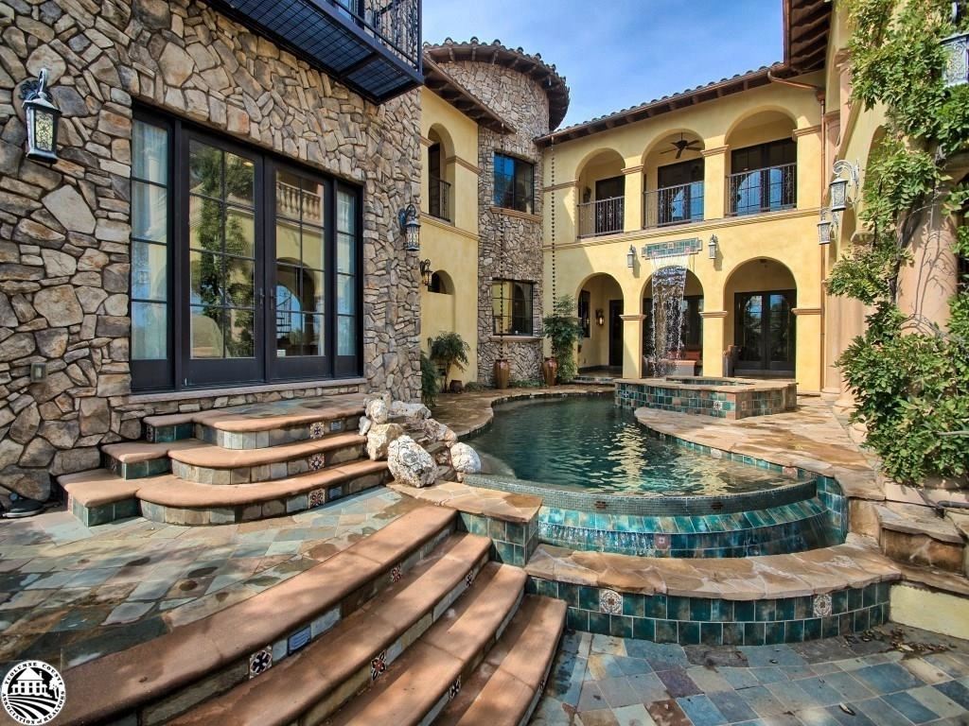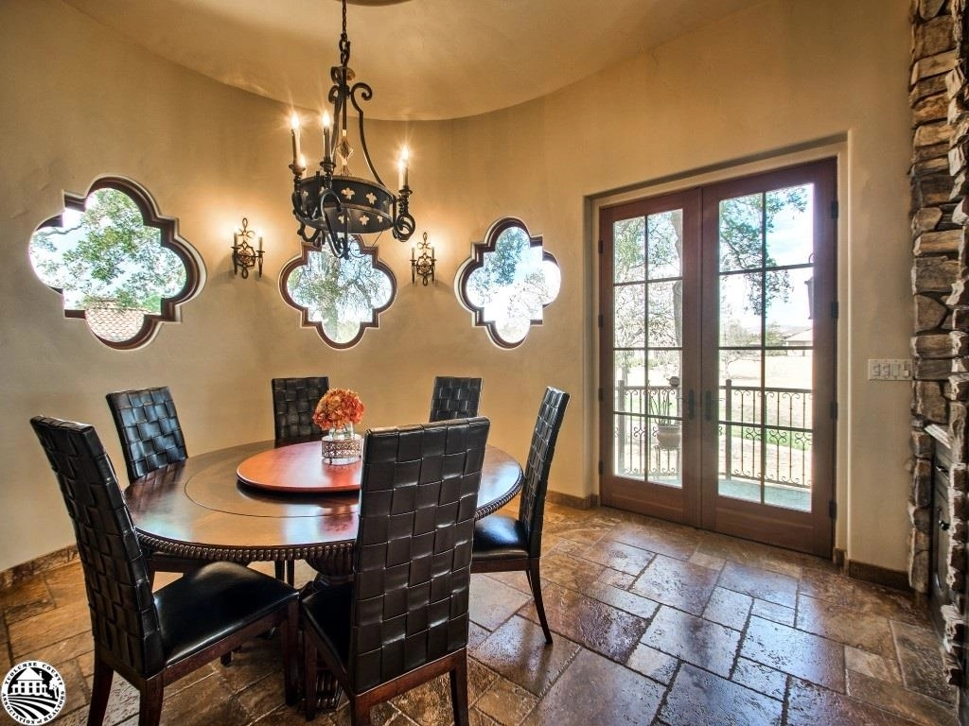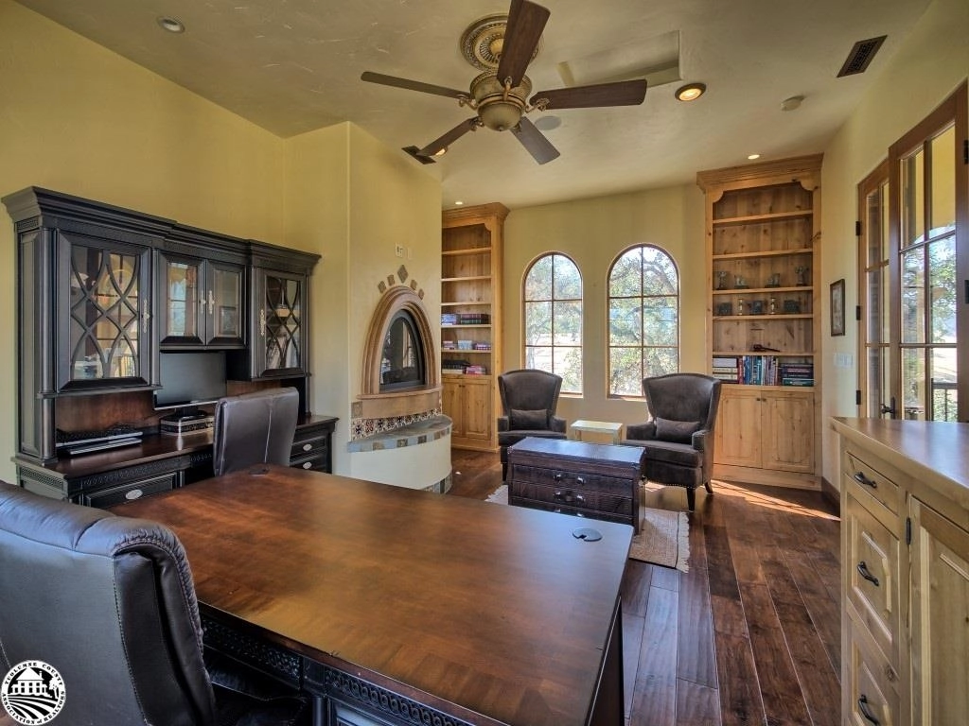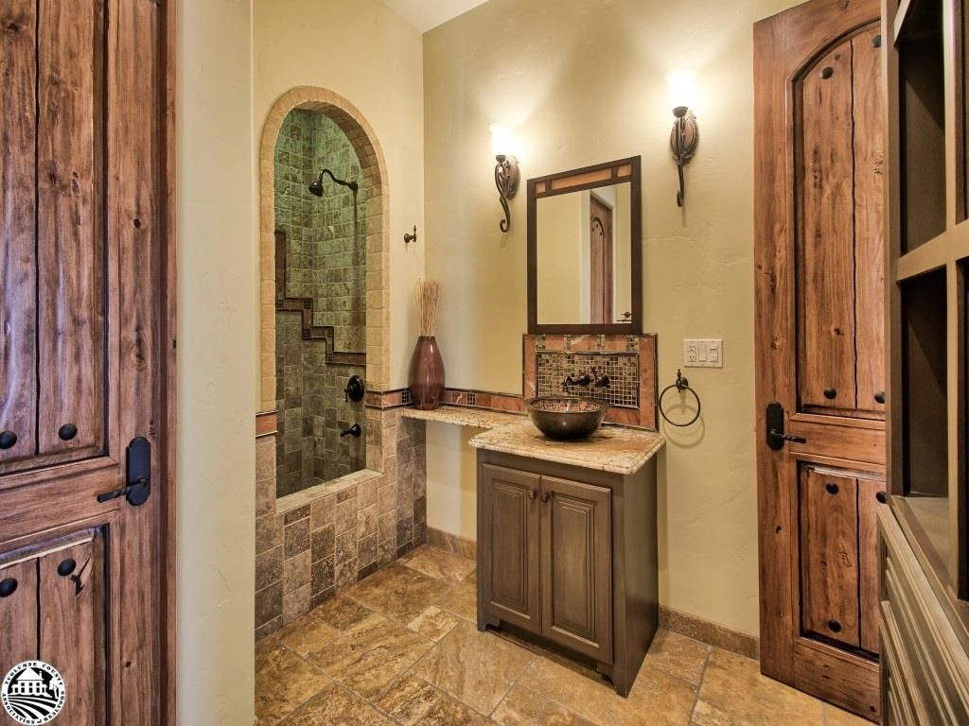
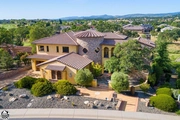


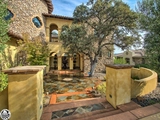




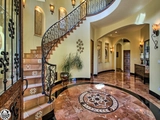
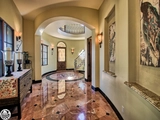




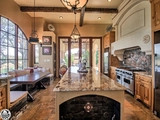

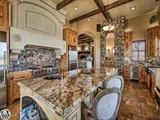









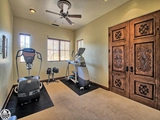


1 /
30
Map
$2,165,644*
●
House -
Off Market
1179 Knolls
Copperopolis, CA 95228
4 Beds
4 Baths,
1
Half Bath
6045 Sqft
$1,332,000 - $1,626,000
Reference Base Price*
46.38%
Since Dec 1, 2019
National-US
Primary Model
About This Property
An architectural masterpiece, this Mediterranean villa offers the
ultimate in resort style living. Nestled on the 8th hole of the
prestigious Saddle Creek Golf Course, this spectacular U-shaped
estate surrounds 3,363 sq. ft. of private outdoor patios with 6,045
sq. ft. of modern interior living. Enter the home through the
front courtyard to a dramatic 35 foot ceiling and custom medallion
granite floor foyer. Exceptional attention to detail is evident
throughout including unique windows, exquisite tile-work, custom
archways, hand crafted alder doors, and plentiful accent lighting.
The great room is adorned with a large stone fireplace, hand hued
wood ceiling beams, and built in custom cabinetry. Three French
doors lead outside to the inner courtyard patio. The
well-appointed gourmet kitchen with 13 ft. ceiling has a massive
11x5 ft. granite island with copper vegetable sink. Overlook the
golf course from the copper farm sink or from the built-in
breakfast banquette with a wall of windows. Features include a full
size separate refrigerator and freezer, viking professional range
with double ovens and hood. Take the elegant 8 ft. elevator
or grand spiral staircase up to the media room where you can enjoy
the convenience of a coffee bar, sink and wine refrigerator. Across
an arch covered breezeway you will find the bright and quiet
office, which is loaded with windows, French doors, built in
cabinetry, and a fireplace. Retire to the oversized master retreat
with dual sided fireplace and large French doors which open to a
private patio overlooking the interior courtyard and golf course.
The master bath features an aquatic jetted tub, steam shower with 9
shower heads, his and her water closets, two oversized walk-in
closets, and a second laundry facility. This is a unique
estate with phenomenal indoor/outdoor living spaces, including 10
ft. bi-fold glass doors that completely opens the kitchen to the
outdoor kitchenette/bbq area. The patio has a built-in Viking
grill, large sink, and granite countertops. Take a swim in the
custom pool with vanishing edge, 2-story waterfall, and raised spa.
Nearby is the outdoor shower and custom built-in fireplace. Ascend
the spiral staircase to the upper level verandah to take in the
views to Yosemite. Your guests will have ultimate comfort in
their private guest suite with separate front entrance as well as
French doors accessing the pool courtyard. The property includes 2
oversized garages for 4 vehicles with decorative solid wood doors,
featuring tall ceilings and substantial custom closets. Loaded with
conveniences this unparalleled estate is warm, inviting and
designed to impress you and your guests!
The manager has listed the unit size as 6045 square feet.
The manager has listed the unit size as 6045 square feet.
Unit Size
6,045Ft²
Days on Market
-
Land Size
0.43 acres
Price per sqft
$245
Property Type
House
Property Taxes
-
HOA Dues
-
Year Built
2007
Price History
| Date / Event | Date | Event | Price |
|---|---|---|---|
| Nov 10, 2019 | No longer available | - | |
| No longer available | |||
| Nov 8, 2019 | Sold to Cecilia Johnson, Randall K ... | $1,425,000 | |
| Sold to Cecilia Johnson, Randall K ... | |||
| Aug 24, 2019 | No longer available | - | |
| No longer available | |||
| Jul 23, 2019 | Price Decreased |
$1,479,500
↓ $19K
(1.2%)
|
|
| Price Decreased | |||
| Jun 13, 2019 | Price Decreased |
$1,498,000
↓ $57K
(3.7%)
|
|
| Price Decreased | |||
Show More

Property Highlights
Fireplace
Air Conditioning
Comparables
Unit
Status
Status
Type
Beds
Baths
ft²
Price/ft²
Price/ft²
Asking Price
Listed On
Listed On
Closing Price
Sold On
Sold On
HOA + Taxes
Past Sales
| Date | Unit | Beds | Baths | Sqft | Price | Closed | Owner | Listed By |
|---|---|---|---|---|---|---|---|---|
|
02/11/2019
|
|
4 Bed
|
4 Bath
|
6045 ft²
|
$1,555,000
4 Bed
4 Bath
6045 ft²
|
$1,425,000
-8.36%
11/08/2019
|
Michelle Anderson
|
|
|
05/15/2018
|
|
4 Bed
|
4 Bath
|
6045 ft²
|
-
4 Bed
4 Bath
6045 ft²
|
-
-
|
-
|
-
|
|
11/01/2017
|
|
4 Bed
|
3.5 Bath
|
6045 ft²
|
-
4 Bed
3.5 Bath
6045 ft²
|
-
-
|
-
|
-
|
Building Info
