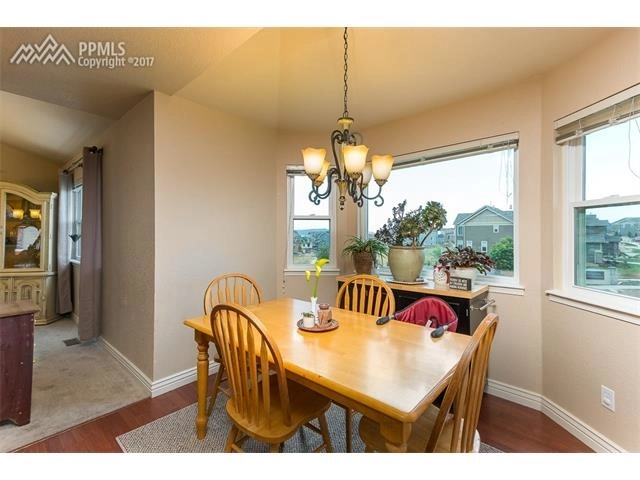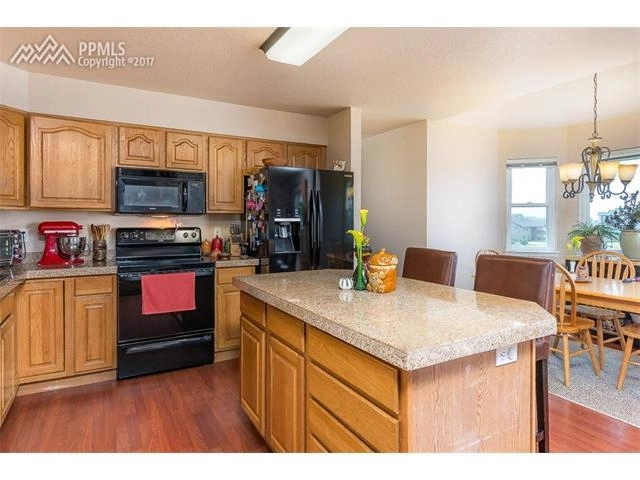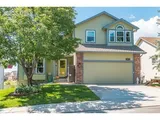
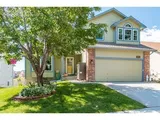
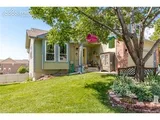



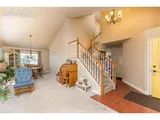









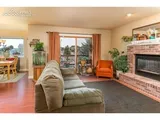




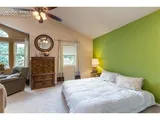



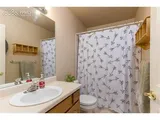


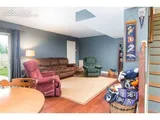
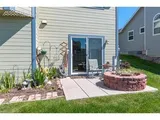

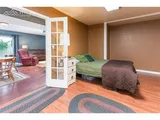

1 /
33
Map
$543,333*
●
House -
Off Market
Bison Ridge Drive
Colorado Springs, CO 80919
5 Beds
4 Baths
3148 Sqft
$306,000 - $372,000
Reference Base Price*
59.85%
Since Aug 1, 2017
National-US
Primary Model
Sold Dec 08, 2017
$335,000
$311,500
by Broker Solutions Inc
Mortgage Due Oct 01, 2050
Sold Mar 15, 2013
$251,000
Seller
$246,453
by Wr Starkey Mortgage Llp
Mortgage Due Apr 01, 2043
About This Property
Great Curb Appeal,Beautiful Landscaping,And Lots Of Upgrades On
This Home In The Desirable D20 School District Just A Short Walk
From Eagleview Middle School! The Open Concept Kitchen On The Main
Level,Complete With Granite Tile Countertops And A Sunny Breakfast
Nook,Flows Into The First Of Three Family/Living Rooms And Features
A Cozy Gas Fireplace And Walkout To The Wood Deck. The Main Level
Also Boasts An Additional Family Space,Dining Room,Half-bath,Sunny
Laundry Room,And Access To The Oversized 2-car Garage.,Upstairs You
Will Find The Master Bedroom As Well As Two Other Bedrooms.
The Vaulted Ceilings Complement The Sitting Area,Large
Walk-in Closet,And Attached 5-piece,Spa-like Bath In Which To Relax
And Rewind From The Day. The Master Bath Offers Granite Counters
Encapsulating Double Sinks,A Soaking Tub,And An Oversized Shower
With A Pebble Tiled Floor. There Is An Additional Full Bath And
Linen Closet To Comfort The Occupants Of The Two Other Bedrooms On
The Upper Level. The Basement Is The Perfect Space For
Entertaining: This Space Has A Great Garden-level Walk-out To The
Back Yard Which Lets In Plenty Of Natural Light. French Doors Lead
You To The Large 4th Bedroom,And The 5th Bedroom Is Down The Hall
Next To A Third Full Bath. There Are Three Enormous Closets In The
Basement Great For Crafts,Games,And Storing Holiday Decor. The
Homeowner's Association Takes Care Of The Landscaping In The Front
And Back,So You Have More Time To Enjoy The Many Trails And
Pleasures Of Nature In This Area Of The City. This Property
Is Only A Few Minutes Drive Or Walk From Ute Valley Park As Well As
Multiple Other Trails.
The manager has listed the unit size as 3148 square feet.
The manager has listed the unit size as 3148 square feet.
Unit Size
3,148Ft²
Days on Market
-
Land Size
0.14 acres
Price per sqft
$108
Property Type
House
Property Taxes
$1,583
HOA Dues
-
Year Built
1995
Price History
| Date / Event | Date | Event | Price |
|---|---|---|---|
| Jul 8, 2017 | Listed | $339,900 | |
| Listed | |||












