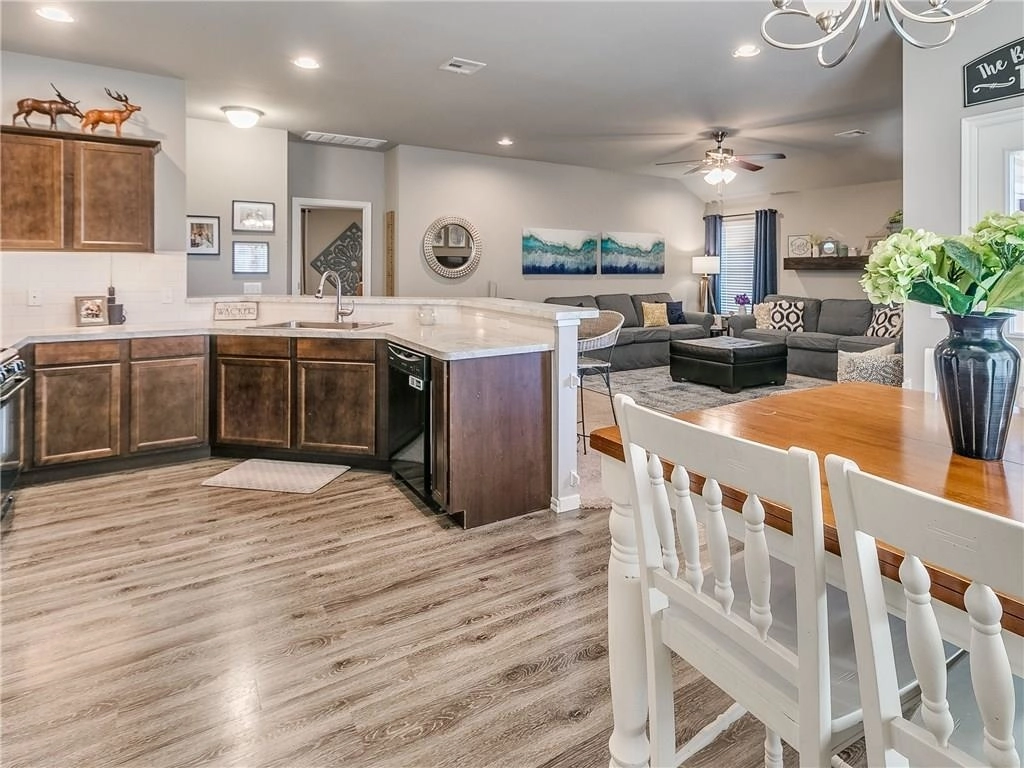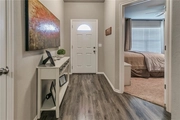













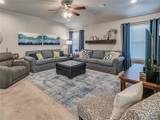


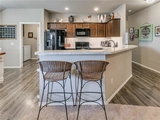

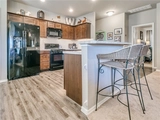



1 /
23
Map
$245,728*
●
House -
Off Market
11736 NW 135th Terrace
Piedmont, OK 73078
3 Beds
2 Baths
1506 Sqft
$152,000 - $184,000
Reference Base Price*
46.27%
Since Jan 1, 2020
National-US
Primary Model
Sold Dec 18, 2019
$160,500
$128,400
by Gateway First Bank
Mortgage Due Jan 01, 2035
Sold Apr 12, 2016
$159,500
$156,237
by Cmg Financial
Mortgage Due May 01, 2046
About This Property
Only 168k! This is the best floor plan in Colony Pointe
neighborhood. Enjoy calming sounds of the fountain out front with
beautiful landscaping. The delightful entryway has beautiful wood
vinyl floors. Two darling guest bedrooms are right by the guest
bathroom with charming farmhouse shelves and tub. Master bedroom
has a trey ceiling that makes it feel extra roomy. There is a great
big walk-in closet and large vanity and linen closet in the master
bathroom. Inviting living room is spacious and ideal for hosting
football watch parties and fall gatherings with friends. Kitchen is
open and bright with white subway tile, under counter lighting and
gorgeous stained cabinets with plenty of room for storage and
keeping you organized. Back patio is cozy and ready for these nice
cool nights. Schedule your showing today!
The manager has listed the unit size as 1506 square feet.
The manager has listed the unit size as 1506 square feet.
Unit Size
1,506Ft²
Days on Market
-
Land Size
0.14 acres
Price per sqft
$112
Property Type
House
Property Taxes
-
HOA Dues
$9
Year Built
2016
Price History
| Date / Event | Date | Event | Price |
|---|---|---|---|
| Dec 20, 2019 | No longer available | - | |
| No longer available | |||
| Oct 7, 2019 | Listed | $168,000 | |
| Listed | |||
| Oct 4, 2019 | No longer available | - | |
| No longer available | |||
| Sep 4, 2019 | Price Decreased |
$169,990
↓ $4K
(2.3%)
|
|
| Price Decreased | |||
| Aug 20, 2019 | Price Decreased |
$174,000
↓ $1K
(0.6%)
|
|
| Price Decreased | |||
Show More

Property Highlights
Air Conditioning
Building Info
Overview
Building
Neighborhood
Geography
Comparables
Unit
Status
Status
Type
Beds
Baths
ft²
Price/ft²
Price/ft²
Asking Price
Listed On
Listed On
Closing Price
Sold On
Sold On
HOA + Taxes


















