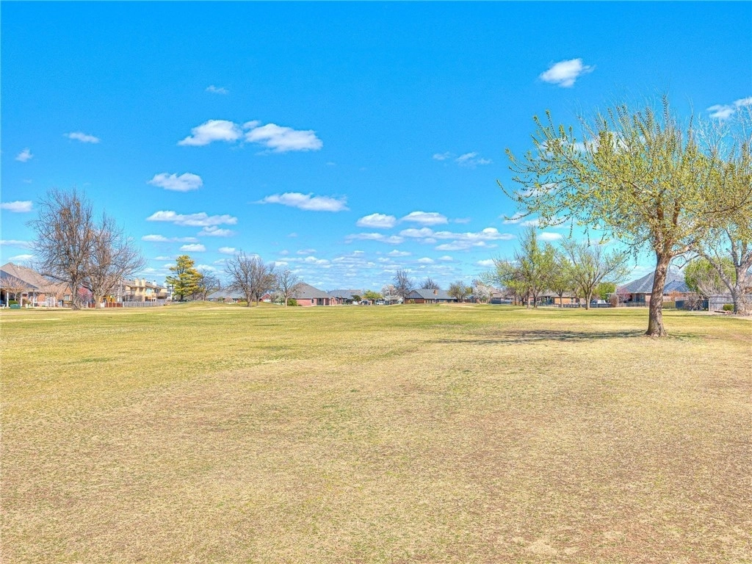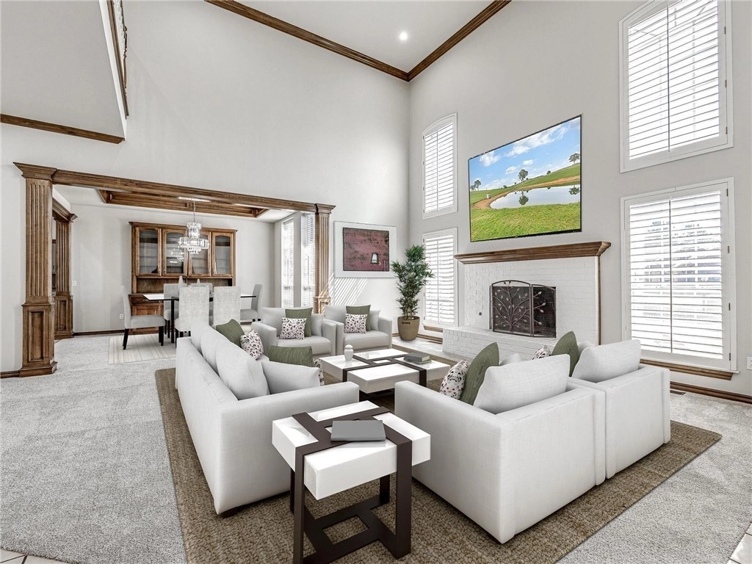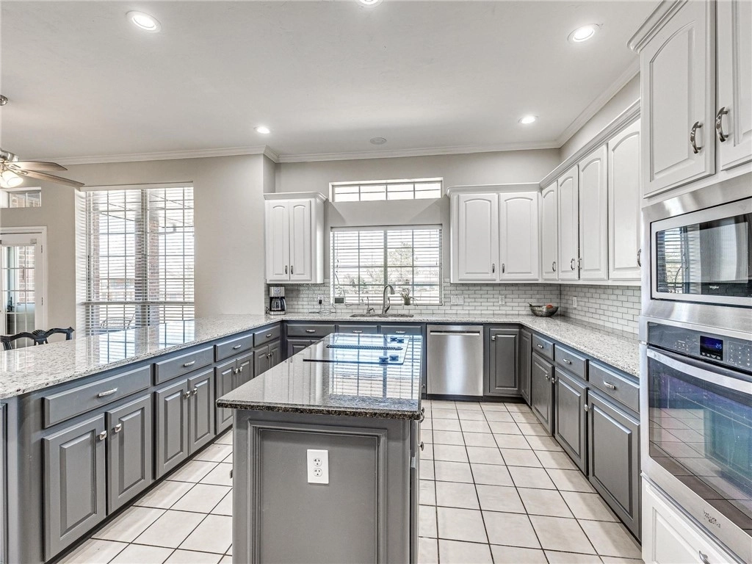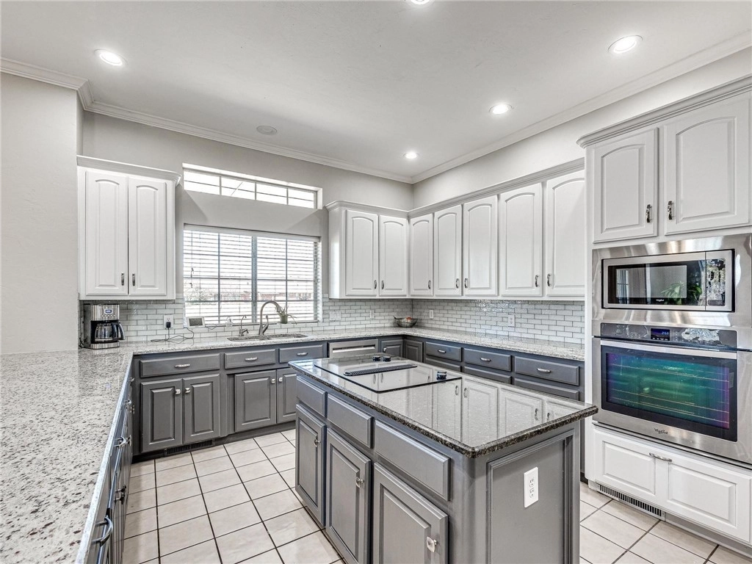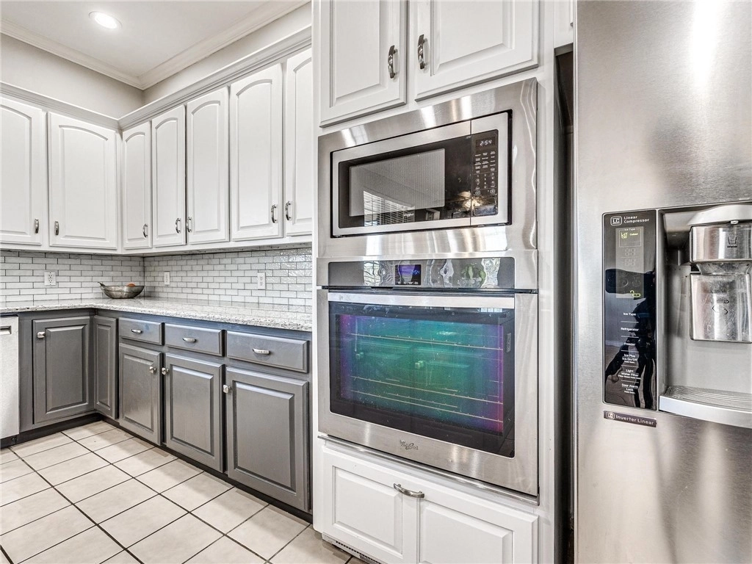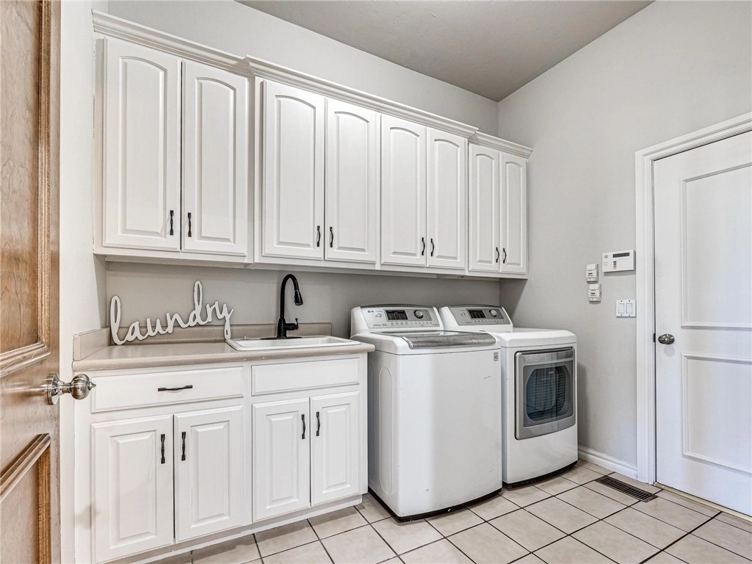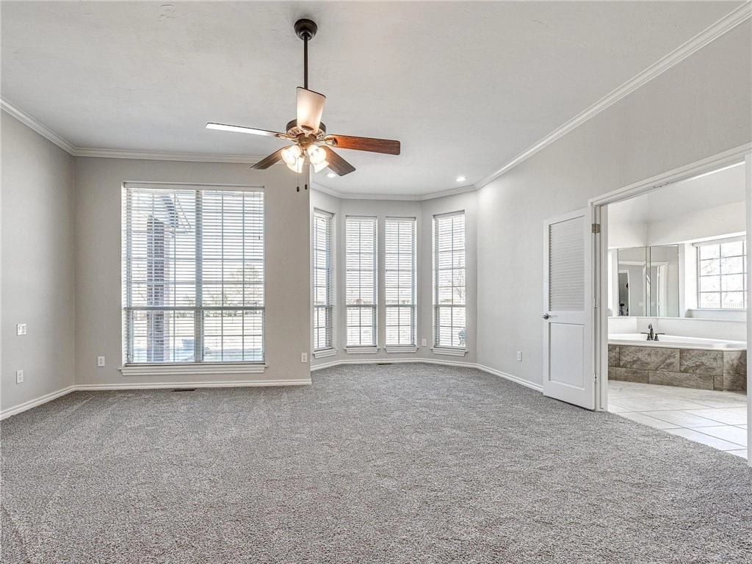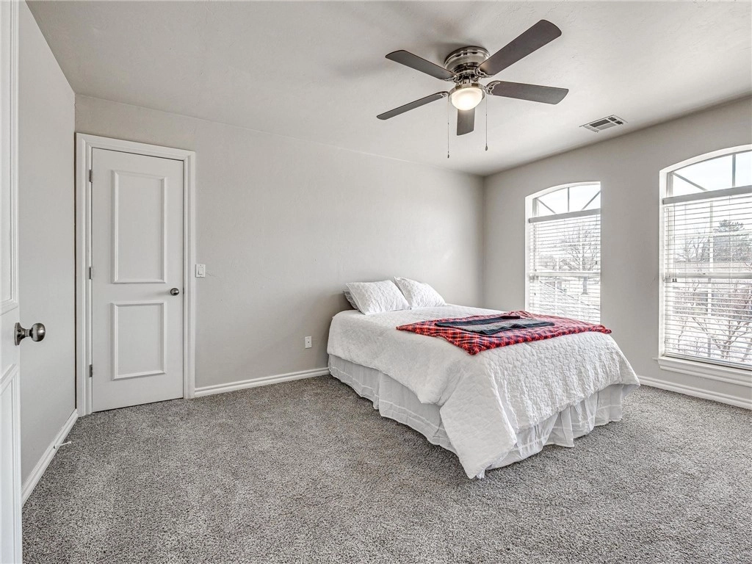










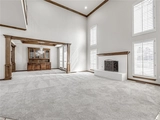









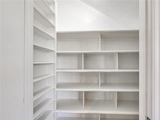
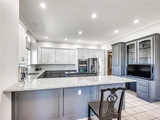





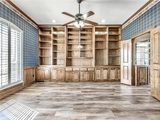


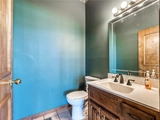





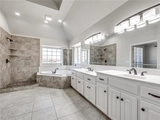
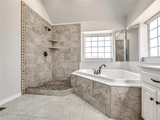








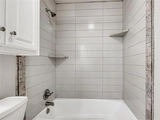

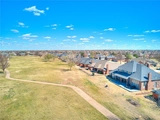
1 /
50
Map
$468,618*
●
House -
Off Market
11729 Hackney Lane
Yukon, OK 73099
4 Beds
3.5 Baths,
1
Half Bath
3947 Sqft
$423,000 - $515,000
Reference Base Price*
-0.27%
Since Aug 1, 2023
National-US
Primary Model
Sold Jun 20, 2023
$470,000
Seller
$399,415
by United Wholesale Mortgage Llc
Mortgage Due Jul 01, 2053
Sold Apr 22, 2004
$270,000
Seller
$243,000
Mortgage
About This Property
Well built custom home on #8 fairway, all updated and ready for
your family! A large back deck is perfect for morning coffee,
as you enjoy a great view, or evening barbeque & cocktails.
This home is an entertainers dream, with a circle driveway
for extra parking, and plenty of space for everyone. The
recently updated kitchen is a great space for gathering, with an
island, lg. breakfast bar, built in desk, pantry & eating space,
and is open to the den, with lg. windows letting in a lot of
light, & views of the golf course. Downstairs in a Great Room
with a fireplace, formal dining, study, wet bar, den with a
fireplace, kitchen/breakfast room, 1/2 bath, utility room, and a
large primary bedroom suite w/ sitting area, spacious bathroom with
lg. shower, tub, double vanities, and dream closet. Upstairs
you have 3 large bedrooms w/ walk in closets, & 2 full baths.
Oversized 2 car garage (approx 750 SF) with built ins & side
overhead door for golf cart. Ask Realtor for Updates List.
Unit Size
3,947Ft²
Days on Market
-
Land Size
0.25 acres
Price per sqft
$119
Property Type
House
Property Taxes
$358
HOA Dues
-
Year Built
1992
Price History
| Date / Event | Date | Event | Price |
|---|---|---|---|
| Jul 9, 2023 | No longer available | - | |
| No longer available | |||
| Jul 1, 2023 | In contract | - | |
| In contract | |||
| Jun 20, 2023 | Sold to Matthew Anderson, Veronica ... | $470,000 | |
| Sold to Matthew Anderson, Veronica ... | |||
| Jun 17, 2023 | No longer available | - | |
| No longer available | |||
| May 27, 2023 | In contract | - | |
| In contract | |||
Show More

Property Highlights
Fireplace
Air Conditioning
Building Info
Overview
Building
Neighborhood
Geography
Comparables
Unit
Status
Status
Type
Beds
Baths
ft²
Price/ft²
Price/ft²
Asking Price
Listed On
Listed On
Closing Price
Sold On
Sold On
HOA + Taxes
House
4
Beds
3.5
Baths
2,987 ft²
$141/ft²
$420,000
Jan 5, 2023
-
$565/mo
In Contract
House
4
Beds
2.5
Baths
2,627 ft²
$179/ft²
$469,000
Apr 25, 2023
-
$251/mo
In Contract
House
4
Beds
2.5
Baths
2,352 ft²
$179/ft²
$420,000
Jun 1, 2023
-
$589/mo
Active
House
4
Beds
3.5
Baths
2,325 ft²
$168/ft²
$389,900
Jun 28, 2023
-
$624/mo
Active
House
4
Beds
3
Baths
2,464 ft²
$172/ft²
$424,880
Jun 11, 2023
-
$150/mo
Active
House
4
Beds
3
Baths
2,464 ft²
$170/ft²
$418,880
Jun 11, 2023
-
$150/mo
Active
House
4
Beds
3
Baths
2,464 ft²
$172/ft²
$422,880
Jun 11, 2023
-
$150/mo
Active
House
4
Beds
3
Baths
2,464 ft²
$171/ft²
$421,380
Jun 11, 2023
-
$150/mo
Active
House
5
Beds
2.5
Baths
2,473 ft²
$159/ft²
$394,000
May 6, 2023
-
$484/mo
About Northwest Oklahoma City
Similar Homes for Sale

$394,000
- 5 Beds
- 2.5 Baths
- 2,473 ft²

$421,380
- 4 Beds
- 3 Baths
- 2,464 ft²









