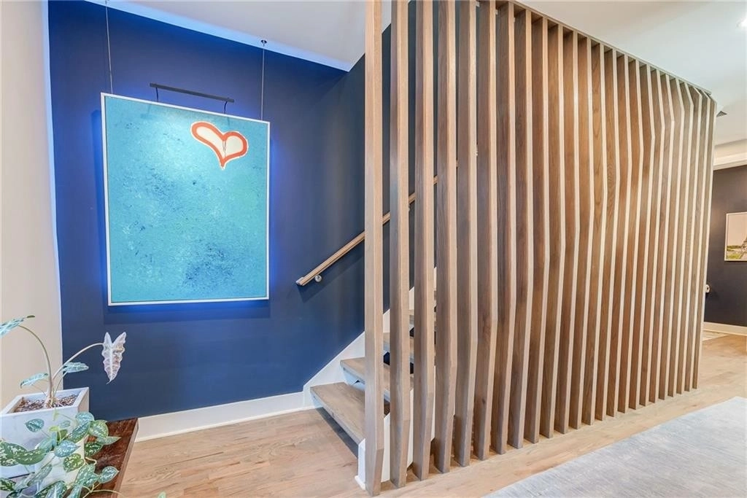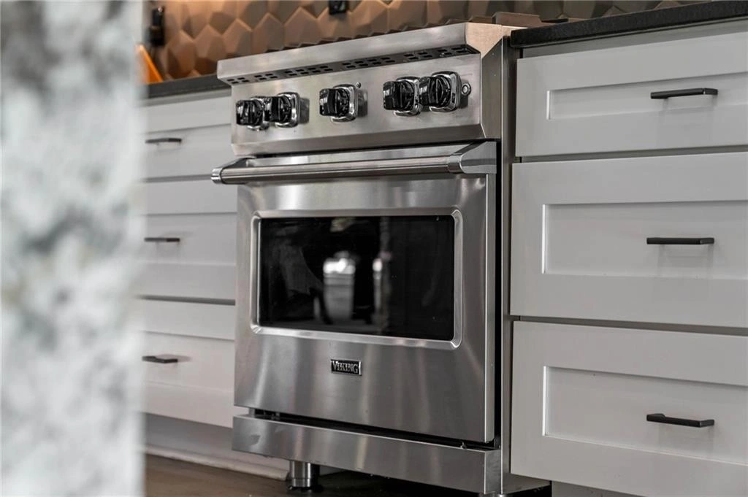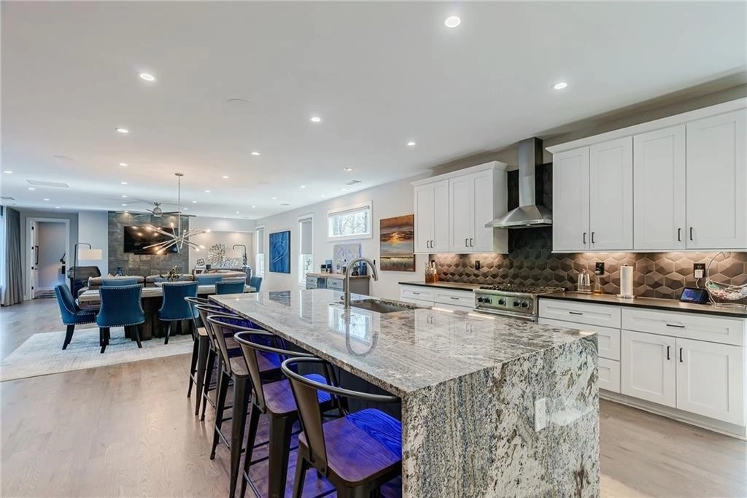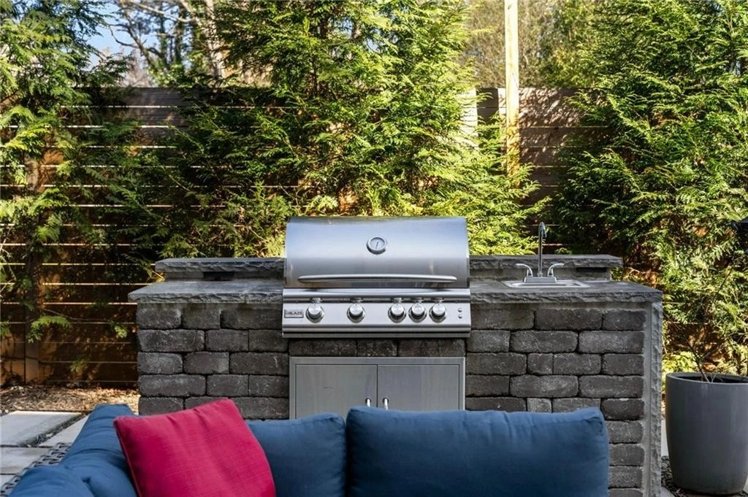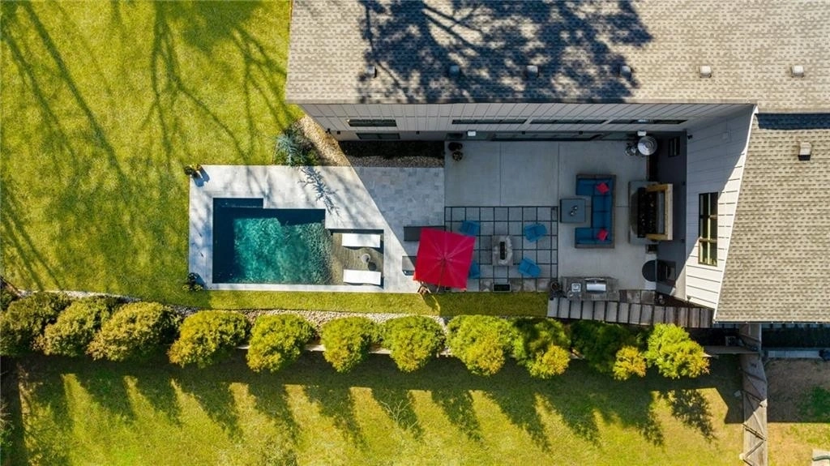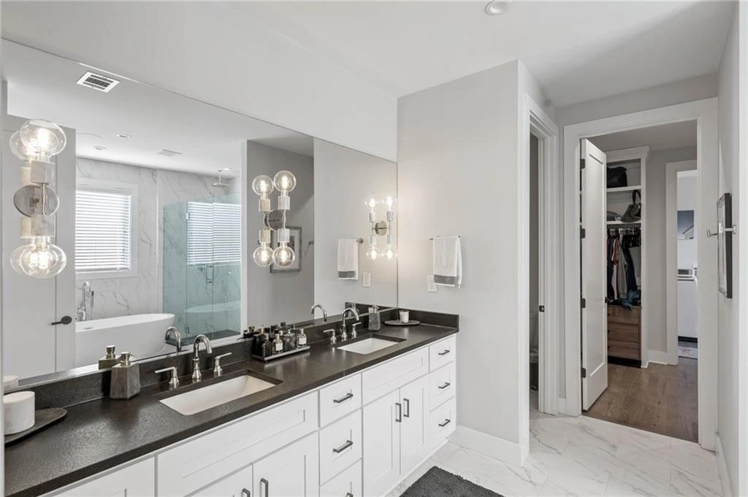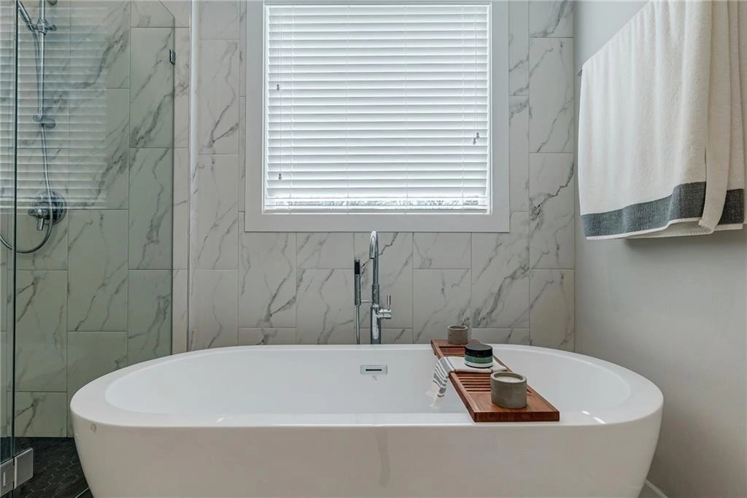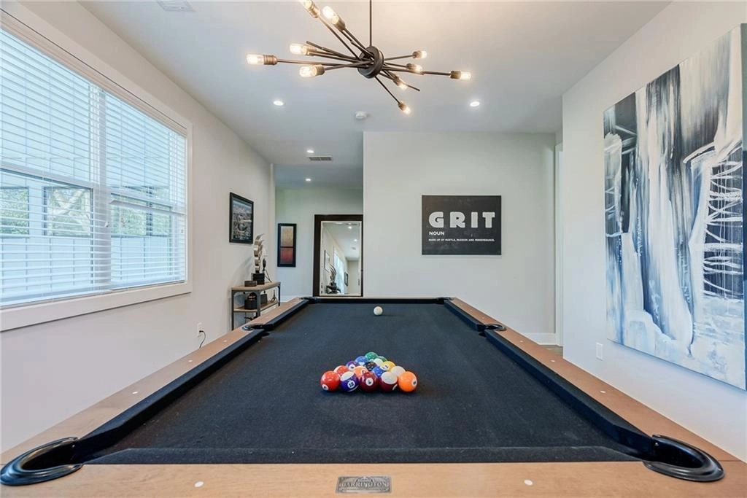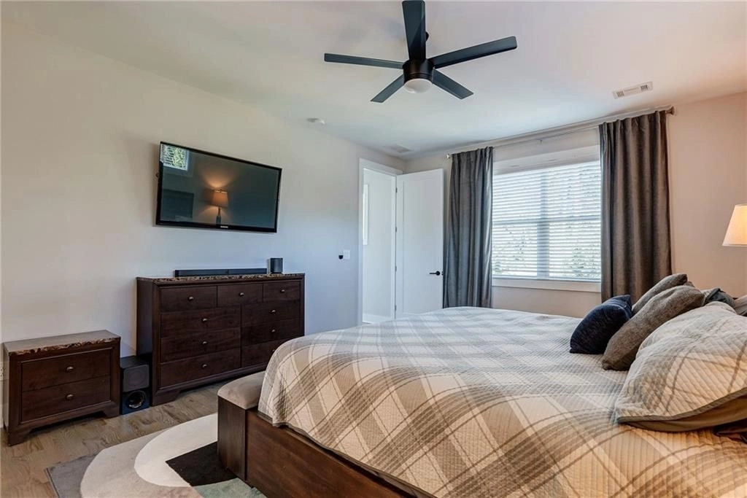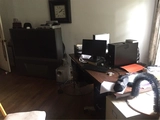


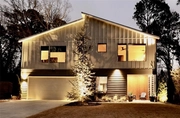



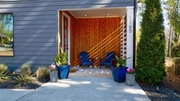






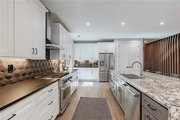
































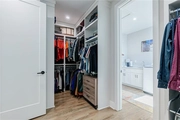

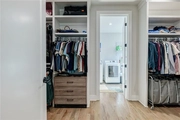






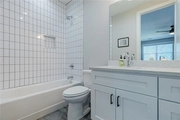


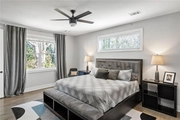


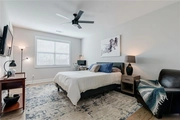



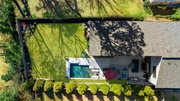


1 /
69
Map
$1,305,000 - $1,595,000
●
House -
In Contract
1165 Shepherds Lane NE
Atlanta, GA 30324
5 Beds
5.5 Baths,
1
Half Bath
4047 Sqft
Sold Mar 31, 2020
$885,000
Buyer
Seller
$708,000
by Shelter Lending Services
Mortgage Due Jan 01, 2050
Sold Apr 12, 2019
$275,000
Buyer
About This Property
Nicer-than-new! This entertainer's showplace boasts a fabulous
outdoor living space with ample fenced turf, very private back yard
and irrigation to keep it all green. The main attraction is the
Blue Stone travertine & concrete patio equipped with granite &
stainless outdoor kitchen, gas fireplace as a centerpiece with a
soothing waterfall opposite the fabulous heated, saline POOL with
tanning loungers for two... just in time for spring!! This unique
open concept, convertible living space instantly transforms, and
doubles the size of, your main living area from a theater-like
fireside setting to a light-filled, open air and fully-private
indoor/outdoor space! Simply open custom blackout blinds &
floor-to-ceiling microfiber drapes, slide open fifteen-foot glass
doors and bring the outside in! Your friends and family won't ever
want to leave... and with 5 sizable ensuite bedrooms they won't
have to! High-end, high-contrast designer finishes abound including
fresh custom paint, dramatic lighting package remote controlled via
Lutron smart dimmers, natural oak hardwoods & soaring ceilings
complimented by 8-foot interior doors, throughout. The elegant
light-filled entry features a cool floating staircase with vertical
oak accent wall. Magnificent chef's kitchen boasts a stainless
steel commercial grade Viking gas range, vent hood, under-counter
microwave & Viking dishwasher, 42" wall cabinetry with crown
moulding, gray or white base cabinets topped with black leathered
granite countertops. Plus, a fabulous oversized island with
polished natural granite countertop highlighted by double waterfall
edges, accent lighting and seating for five. Custom live-edge
countertops adorn the powder room and wet bar that's equipped with
under-counter ice maker. Granite/quartz, ceramic tile and chrome
finishes complete all ensuite bathrooms. This high-tech smart home
is remote-automated including SONOS ceiling speaker system inside &
out. Beautiful oversized primary suite on the front of the upper
level featuring a tufted blue velvet headboard flanked by vintage
wall sconces, a niche' for a recessed writing desk or chest of
drawers and an elegant marble bath with black accents, soaking tub,
dual black-leathered granite vanities and a tile shower with
seamless glass and two additional rain shower heads for maximum
steam. Your clothes never leave the ample custom closet because it
connects directly to the spacious light-filled laundry room with
quartz laundry sink. The primary suite and lower-level bedroom both
have additional soundproofing insulation in the interior walls to
buffer sound from your home theater or rec room use, piano or band
practice. No carpet anywhere to trap odors, allergens or stains.
Walk to Briar Vista Elementary.
The manager has listed the unit size as 4047 square feet.
The manager has listed the unit size as 4047 square feet.
Unit Size
4,047Ft²
Days on Market
-
Land Size
0.30 acres
Price per sqft
$358
Property Type
House
Property Taxes
$1,145
HOA Dues
-
Year Built
2020
Listed By
Price History
| Date / Event | Date | Event | Price |
|---|---|---|---|
| Mar 24, 2024 | In contract | - | |
| In contract | |||
| Mar 20, 2024 | Price Decreased |
$1,450,000
↓ $75K
(4.9%)
|
|
| Price Decreased | |||
| Feb 23, 2024 | Price Decreased |
$1,525,000
↓ $50K
(3.2%)
|
|
| Price Decreased | |||
| Jan 31, 2024 | Listed | $1,575,000 | |
| Listed | |||
| Mar 31, 2020 | Sold to Trevor P Boylan | $885,000 | |
| Sold to Trevor P Boylan | |||
Show More

Property Highlights
Fireplace
Air Conditioning
Interior Details
Fireplace Information
Fireplace
Building Info
Overview
Building
Neighborhood
Zoning
Geography
Comparables
Unit
Status
Status
Type
Beds
Baths
ft²
Price/ft²
Price/ft²
Asking Price
Listed On
Listed On
Closing Price
Sold On
Sold On
HOA + Taxes
In Contract
House
5
Beds
5.5
Baths
3,775 ft²
$396/ft²
$1,495,000
Feb 6, 2024
-
$450/mo
Active
House
5
Beds
4.5
Baths
4,642 ft²
$340/ft²
$1,579,900
Jan 25, 2024
-
$1,835/mo
Active
House
6
Beds
5
Baths
4,417 ft²
$351/ft²
$1,550,000
Feb 14, 2024
-
$452/mo
In Contract
House
4
Beds
3
Baths
3,659 ft²
$445/ft²
$1,630,000
Mar 12, 2024
-
$1,113/mo
In Contract
House
4
Beds
3.5
Baths
3,132 ft²
$391/ft²
$1,225,000
Feb 8, 2024
-
$549/mo
In Contract
House
4
Beds
3
Baths
2,464 ft²
$477/ft²
$1,175,000
Feb 29, 2024
-
$1,154/mo
About Northeast Atlanta
Similar Homes for Sale
Nearby Rentals

$2,650 /mo
- 2 Beds
- 2.5 Baths
- 1,720 ft²

$2,700 /mo
- 3 Beds
- 2 Baths
- 1,550 ft²











