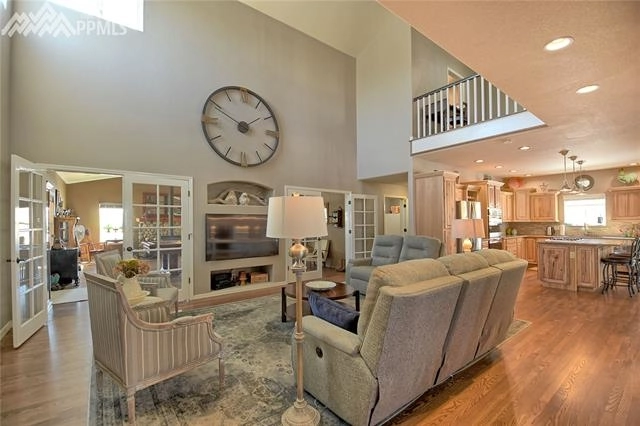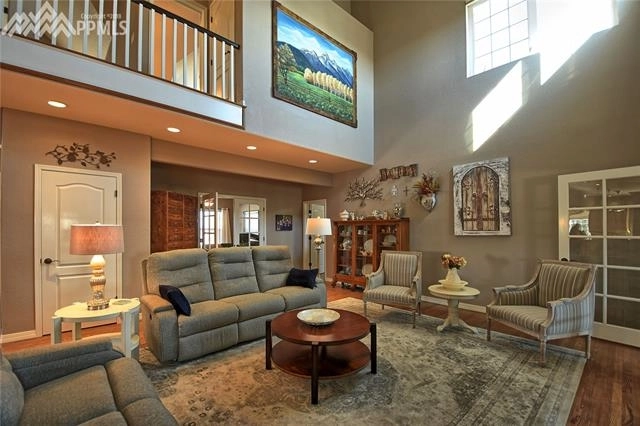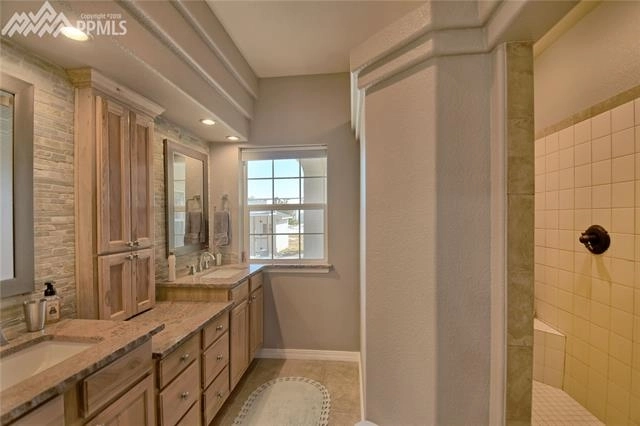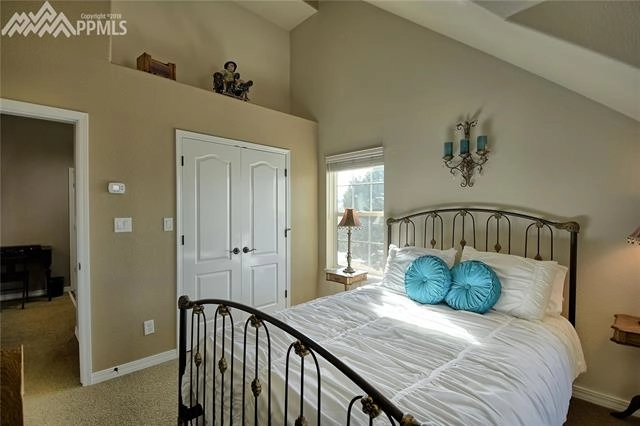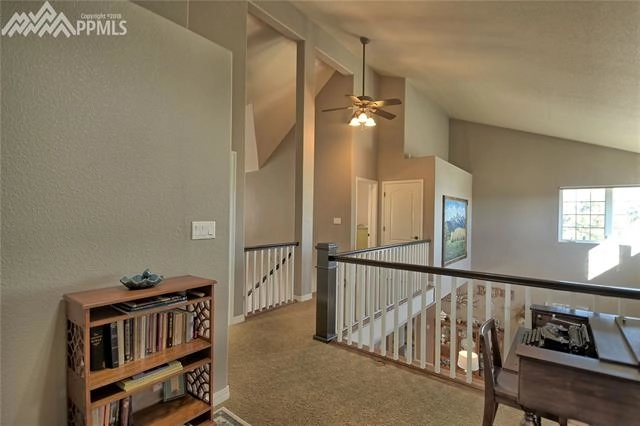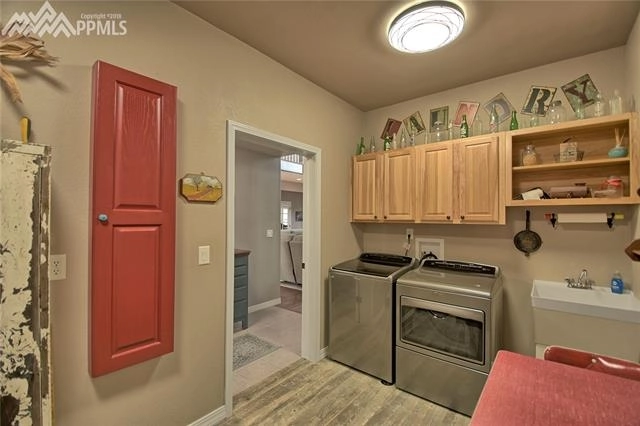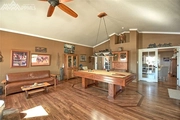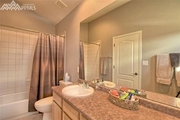$945,458*
●
House -
Off Market
11605 Eggar Drive
Peyton, CO 80831
3 Beds
3 Baths
3053 Sqft
$563,000 - $687,000
Reference Base Price*
51.27%
Since Sep 1, 2018
National-US
Primary Model
Sold Jun 08, 2018
$610,000
$428,859
by Freedom Mortgage Corp
Mortgage Due Jul 01, 2048
Sold Jan 28, 2003
$241,900
$165,000
by Peoples Mortgage Corp
Mortgage Due Feb 01, 2032
About This Property
WELCOME TO YOUR OASIS! This lovely custom home is nestled in pine
trees for that feeling of seclusion, yet only 1.5 miles to Falcon
shopping areas. Exquisite hardwood floors throughout the main
level, coved ceiling in formal dining room, bayed breakfast nook,
large island with seating and range top. Hickory cabinets in
kitchen with built-in wine rack, stainless steel appliances
including 3 door refrigerator with cubed & crushed ice and water
dispenser. Granite counter tops, double convection ovens for your
holiday baking. Beautiful 2 story ceiling in family room, with
overlook from second level. Large game room off family room with 2
sets of French doors between, with cellular shades and wood blinds
on all windows. Pendant lighting over island in kitchen, LED
recessed in kitchen, bathrooms living room and hall. Wonderfully
appointed master bath has double vanity and large, custom tiled
oversize shower with rain shower head. Master bedroom has large
walk in closet and vaulted ceiling. Convenient half bath off
mudroom/laundry area for easy access from outdoors. Loft area
upstairs is perfect for a home office or retreat area. 2
large bedrooms with dormer windows and large closets, and a full
bath complete the upstairs. Large covered, concrete porch spans the
entire front of the home, perfect for relaxing. 2 stall barn with
tack room water and electric inside; stall mats remain. Chicken
coop and enclosure, with electric inside and heated water bowl.
Storage shed, and 40x 60 - 16 ft high insulated shop with 2
oversized doors and garage door opener with 1 remote, concrete
floor and loft area. Domestic well with 2 - 500 gallon cisterns and
booster pump to ensure you always have an ample water supply. THIS
GORGEOUS HOME IS MOVE IN READY, JUST WAITING FOR YOU!
The manager has listed the unit size as 3053 square feet.
The manager has listed the unit size as 3053 square feet.
Unit Size
3,053Ft²
Days on Market
-
Land Size
5.08 acres
Price per sqft
$205
Property Type
House
Property Taxes
$1,176
HOA Dues
-
Year Built
2002
Price History
| Date / Event | Date | Event | Price |
|---|---|---|---|
| Aug 13, 2018 | No longer available | - | |
| No longer available | |||
| May 9, 2018 | Listed | $625,000 | |
| Listed | |||










