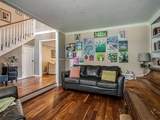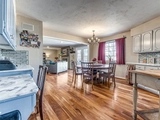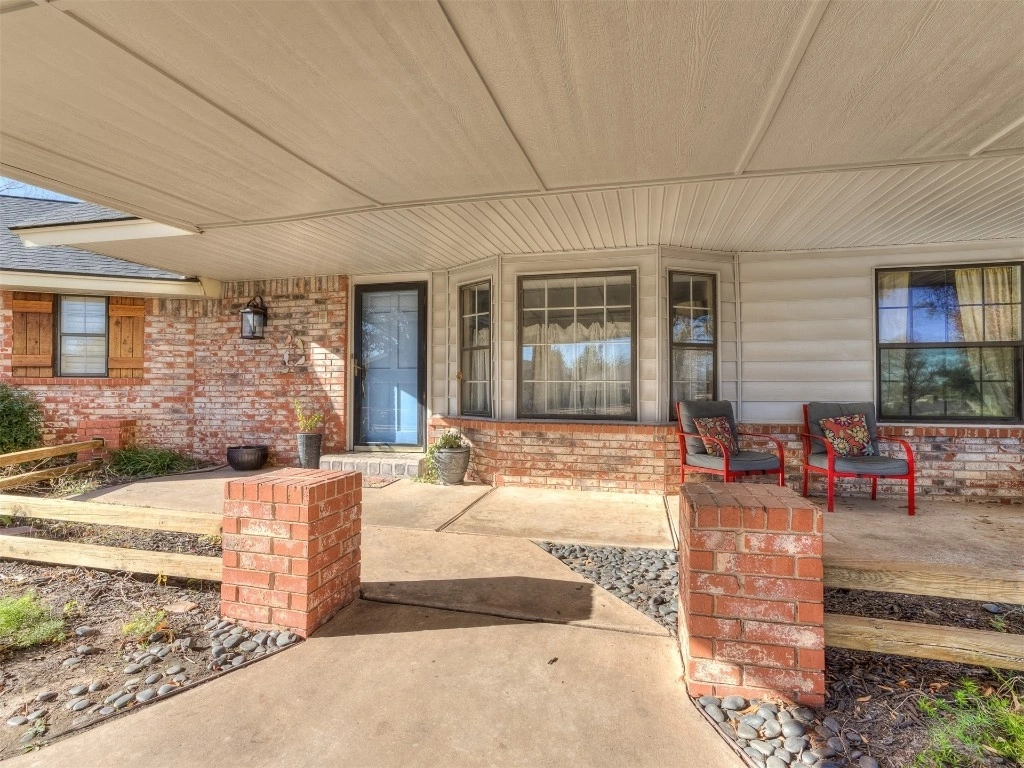













































1 /
46
Map
$465,000
↓ $10K (2.1%)
●
House -
For Sale
11601 Blue Sage Road
Oklahoma City, OK 73120
5 Beds
2.5 Baths,
1
Half Bath
$2,597
Estimated Monthly
$0
HOA / Fees
3.44%
Cap Rate
About This Property
Charming and homey on a big corner lot! Hand scraped engineered
hardwood floors from the entry to the cozy living room with
fireplace. Front living is currently a music room with big built-in
bookcase and bay window. The heart of the home is the kitchen,
equipped with double ovens, induction range, tons of cabinets and
ample counter space for the culinary enthusiast. There is also
built-in desk area to use as central command station for the
household.
Primary bedroom is downstairs with two walk-in closets and a newly updated bath. With five bedrooms, there's room for everyone to have their own sanctuary. There is a guest bedroom downstairs right off the kitchen by the half bath. It could be used as a study, workout room, or playroom, with closet storage. Three generously sized bedrooms upstairs share a bathroom.
Two car garage and tons of parking space for guests with a drive-though portico on your BIG circle drive. Quail Creek Elementary School is right behind the house. If you're looking for an active neighborhood, Quail Creek has all the energy and excitement, offering a range of attractions from its park and playground to lively community events, ensuring there's something enjoyable for everyone. Don't miss the opportunity to make this house your home. Schedule a tour today!
Primary bedroom is downstairs with two walk-in closets and a newly updated bath. With five bedrooms, there's room for everyone to have their own sanctuary. There is a guest bedroom downstairs right off the kitchen by the half bath. It could be used as a study, workout room, or playroom, with closet storage. Three generously sized bedrooms upstairs share a bathroom.
Two car garage and tons of parking space for guests with a drive-though portico on your BIG circle drive. Quail Creek Elementary School is right behind the house. If you're looking for an active neighborhood, Quail Creek has all the energy and excitement, offering a range of attractions from its park and playground to lively community events, ensuring there's something enjoyable for everyone. Don't miss the opportunity to make this house your home. Schedule a tour today!
Unit Size
-
Days on Market
33 days
Land Size
0.30 acres
Price per sqft
-
Property Type
House
Property Taxes
$313
HOA Dues
-
Year Built
1971
Listed By
Last updated: 5 days ago (OCMAROK #1104907)
Price History
| Date / Event | Date | Event | Price |
|---|---|---|---|
| Apr 20, 2024 | Price Decreased |
$465,000
↓ $10K
(2.1%)
|
|
| Price Decreased | |||
| Mar 24, 2024 | No longer available | - | |
| No longer available | |||
| Mar 22, 2024 | Listed by ABW, Inc. | $475,000 | |
| Listed by ABW, Inc. | |||
| Feb 10, 2024 | Price Decreased |
$500,000
↓ $25K
(4.8%)
|
|
| Price Decreased | |||
| Jan 26, 2024 | Listed by ABW, Inc. | $525,000 | |
| Listed by ABW, Inc. | |||



|
|||
|
Welcome to your dream home! This stunning 5-bedroom, 2 1/2-bathroom
residence is nestled on a prime corner lot in the heart of a super
active neighborhood. As you step through the front door, you'll be
greeted by a sense of warmth and delight. The spacious layout of
this home boasts not one, but two inviting living areas, providing
the perfect spaces for both relaxation and entertainment. Picture
cozy movie nights in one room and lively gatherings with friends in
the other. The dining area…
|
|||
Show More

Property Highlights
Fireplace
Air Conditioning
Interior Details
Fireplace Information
Fireplace
Exterior Details
Exterior Information
Brick























































