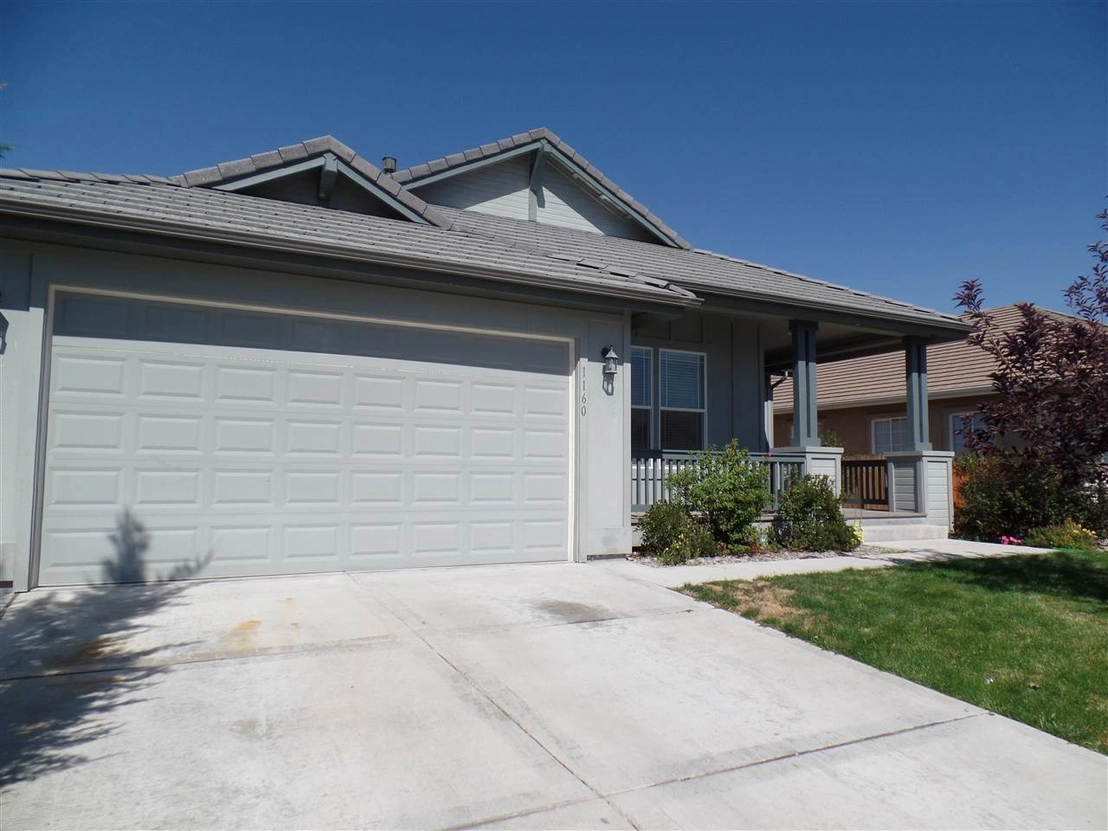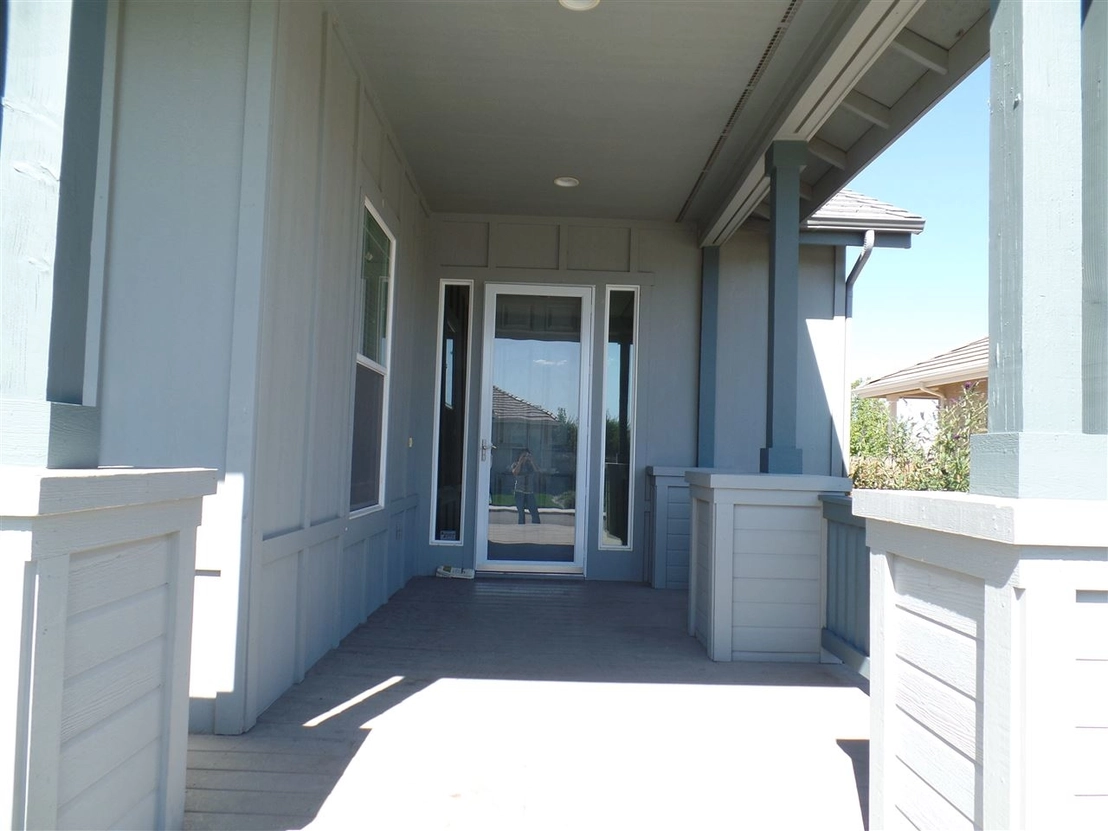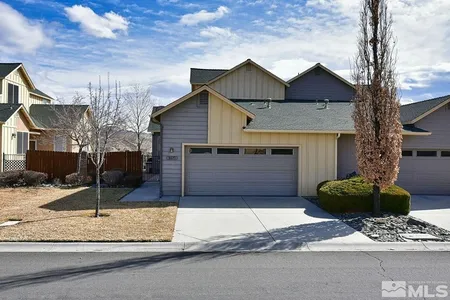

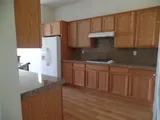
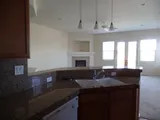
1 /
4
Map
$565,661*
●
House -
Off Market
1160 Rancho Mirage
Sparks, NV 89436
4 Beds
2 Baths
1932 Sqft
$347,000 - $423,000
Reference Base Price*
46.56%
Since Oct 1, 2019
National-US
Primary Model
Sold Oct 15, 2019
$370,000
Buyer
Seller
$277,500
by Cornerstone Home Lending Inc
Mortgage Due Nov 01, 2049
Sold Feb 03, 2006
$370,500
Buyer
Seller
$277,844
by Chevy Chase Bank Fsb
Mortgage Due Mar 01, 2036
About This Property
Beautiful house with 4bd/2ba single level, open floor plan,granite
tile counter, concrete path all around the house, brand new carpets
and more in Kiley ranch community. Walking distance to golf course.
must see !! direction: Sparks blvd to Henry Orr, Right on Kiley
Ranch , right on Rancho mirage No sign. Owner is related to
licensee. lock box on front door. Owner is related to listing
agent. ready to moving in condition. Listing Agent: Kwangsun
S Choe Email Address: [email protected] Broker: Reno/Tahoe
Realty Group, LLC direction ;sparks blvd to right on henry orr
pkwy---right on Kiley links----right on Rancho mirage. No sign.
Owner is related to licensee. Buyer and Buyer's agent should
verify all information provided on MLS
The manager has listed the unit size as 1932 square feet.
The manager has listed the unit size as 1932 square feet.
Unit Size
1,932Ft²
Days on Market
-
Land Size
0.14 acres
Price per sqft
$200
Property Type
House
Property Taxes
$2,390
HOA Dues
-
Year Built
2005
Price History
| Date / Event | Date | Event | Price |
|---|---|---|---|
| Oct 15, 2019 | Sold to Blake Hunter, Deanna Hunter | $370,000 | |
| Sold to Blake Hunter, Deanna Hunter | |||
| Sep 14, 2019 | No longer available | - | |
| No longer available | |||
| Aug 14, 2019 | Price Increased |
$385,950
↑ $9K
(2.4%)
|
|
| Price Increased | |||
| Jul 16, 2019 | Price Decreased |
$376,950
↓ $1K
(0.3%)
|
|
| Price Decreased | |||
| Jul 12, 2019 | Price Decreased |
$377,950
↓ $1K
(0.3%)
|
|
| Price Decreased | |||
Show More

Property Highlights
Fireplace
Garage
With View
Building Info
Overview
Building
Neighborhood
Zoning
Geography
Comparables
Unit
Status
Status
Type
Beds
Baths
ft²
Price/ft²
Price/ft²
Asking Price
Listed On
Listed On
Closing Price
Sold On
Sold On
HOA + Taxes
Active
House
3
Beds
2
Baths
1,504 ft²
$307/ft²
$462,000
Feb 9, 2023
-
$354/mo
Active
Townhouse
2
Beds
2.5
Baths
1,769 ft²
$254/ft²
$449,000
Feb 11, 2023
-
$526/mo


